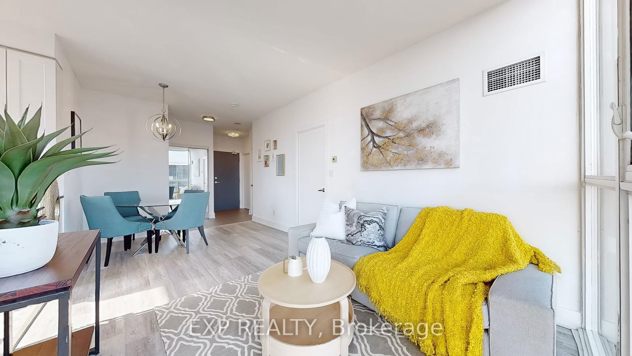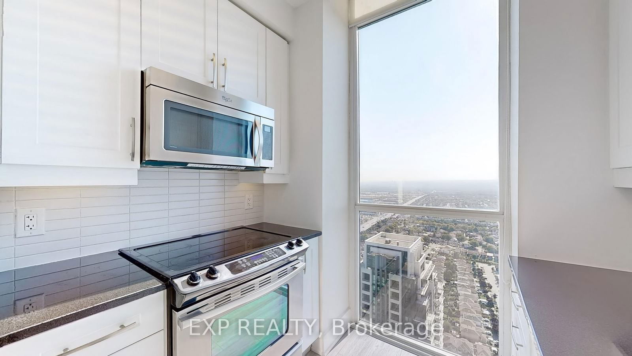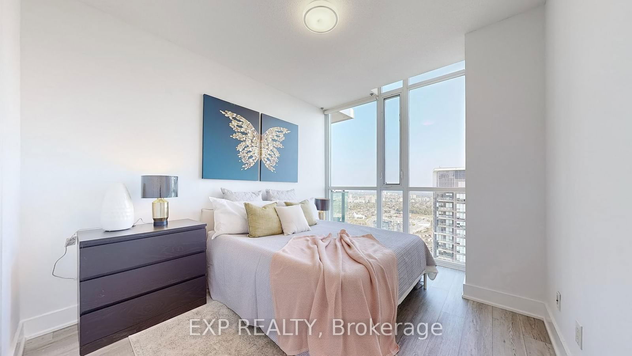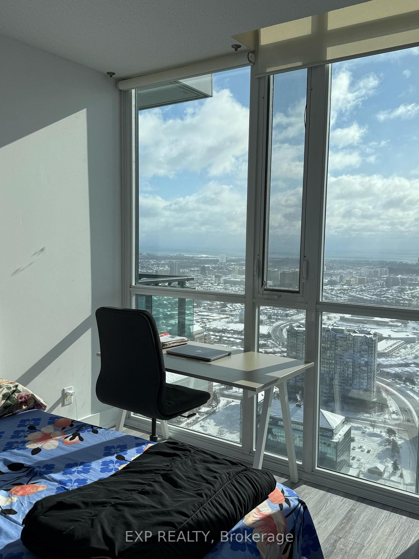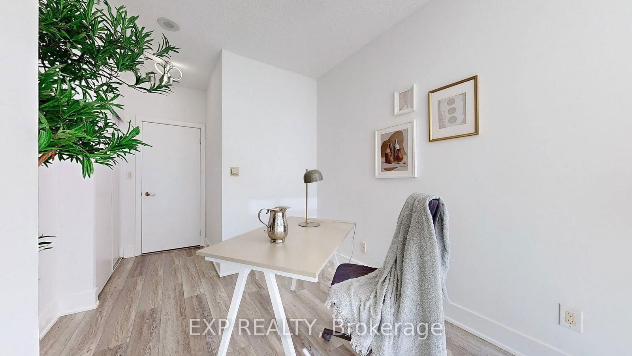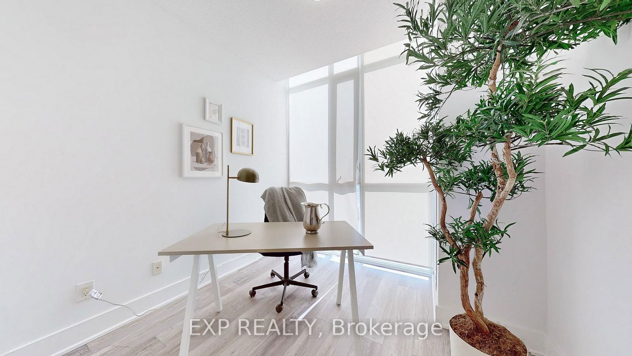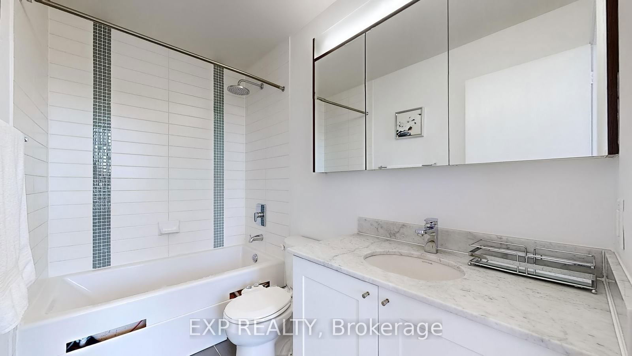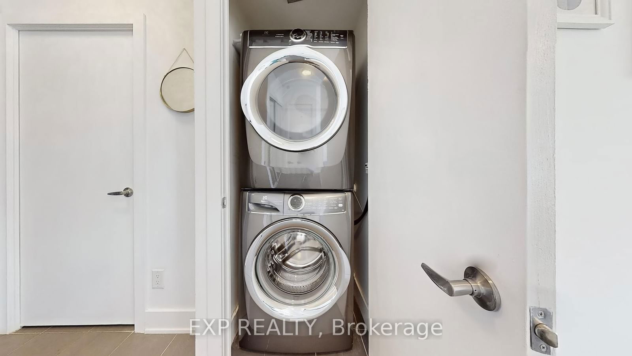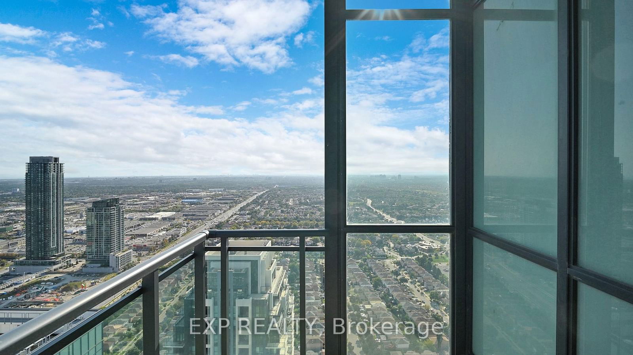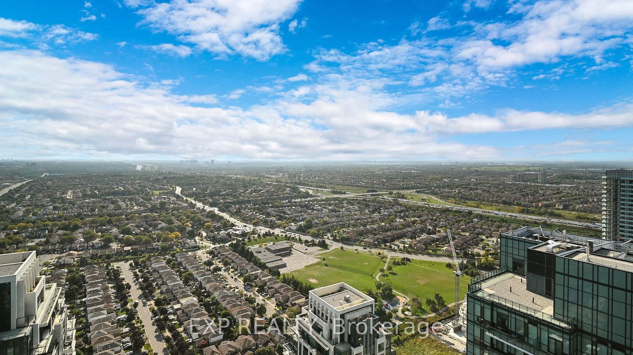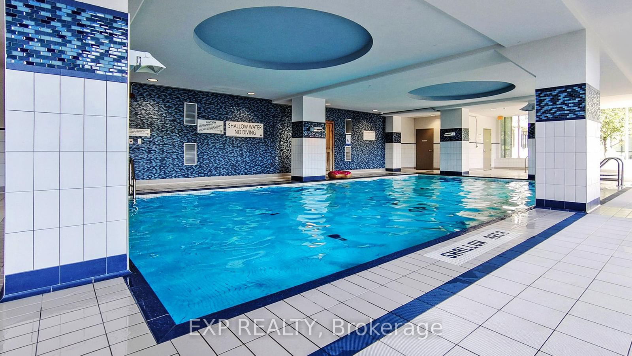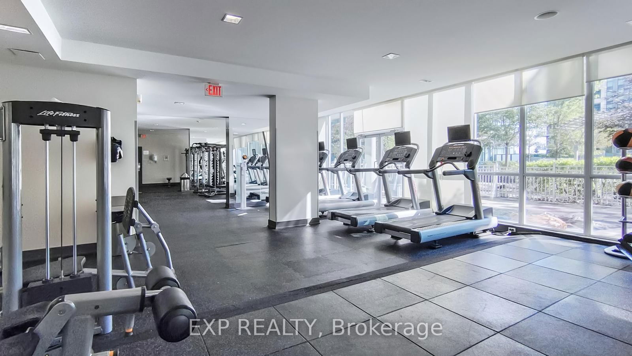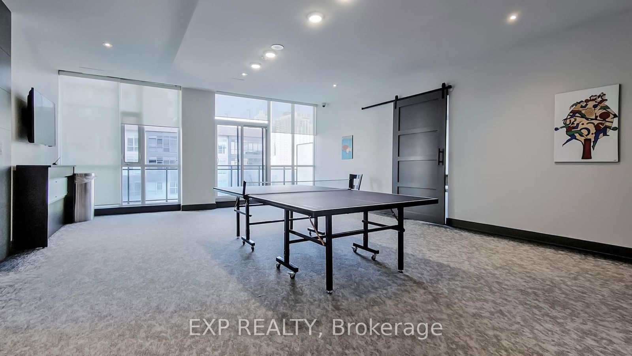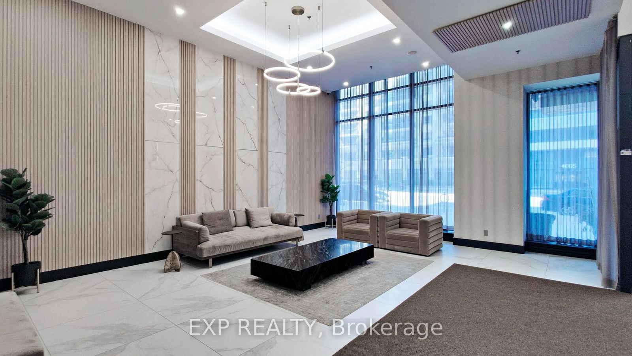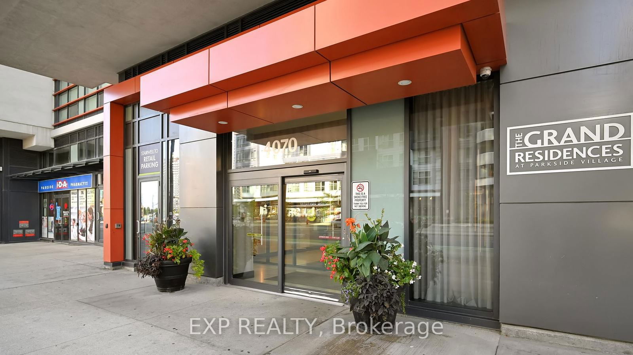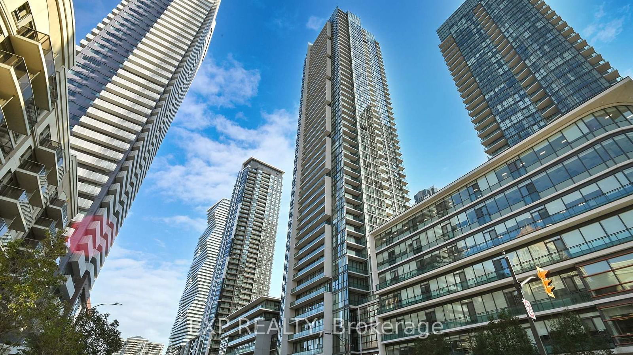LPH4 - 4070 Confederation Pkwy
Details
Property Type:
Condo
Possession Date:
April 15, 2025
Lease Term:
1 Year
Utilities Included:
No
Outdoor Space:
Balcony
Furnished:
Yes
Exposure:
South West
Locker:
Exclusive
Amenities
About this Listing
Step into luxury living with this stunning lower penthouse, featuring floor-to-ceiling windows and breathtaking southwest city views. Designed for those who love bright, airy spaces, this unit is flooded with natural light, creating a warm and inviting atmosphere. The spacious, functional layout ensures the kitchen remains separate from the living and bedroom areas. The primary bedroom boasts a walk-in closet for ample storage, while a private balcony offers spectacular sunset views. With 10-ft ceilings, vinyl flooring, and an in-suite washer and dryer, convenience meets modern elegance. Fully furnished, it includes a cozy living room with a sofa, electric fireplace, and TV; bedrooms with beds, work tables, and side tables; a dining area with seating; and a kitchen equipped with stainless steel appliances, a double-door fridge, oven, microwave, dishwasher, coffee maker, and water purification system. Located in the heart of Mississauga, steps from Square One Mall, Sheridan College, YMCA, Starbucks, restaurants, and grocery stores, with easy access to highways and transit. The building offers premium amenities, including an indoor pool, gym, visitor parking, 24-hour concierge, restaurants, banks, and a pharmacy. Just bring your suitcaseperfect for professionals, families, and newcomers!
ExtrasFridge, Stove, rang-hood, dishwasher, washer and dryer.all light fixtures, window coverings. Beds and Tables in Both rooms, Dining Table with chairs, Couch, Coffee Table, Relaxing Chair with Footrest, TV, Electric Fireplace, RO in Kitchen, Dresser, Wall Mirror, Side Lamps
exp realtyMLS® #W12053887
Fees & Utilities
Utilities Included
Utility Type
Air Conditioning
Heat Source
Heating
Room Dimensions
Living
Vinyl Floor, Combined with Dining, Walkout To Balcony
Dining
Vinyl Floor, Combined with Living, Sw View
Kitchen
Ceramic Floor, Large Window, Granite Counter
Primary
Laminate, 4 Piece Ensuite, Walk-in Closet
2nd Bedroom
Laminate, Large Window, Closet
Similar Listings
Explore Downtown Core
Commute Calculator
Mortgage Calculator
Demographics
Based on the dissemination area as defined by Statistics Canada. A dissemination area contains, on average, approximately 200 – 400 households.
Building Trends At The Grand Residences at Parkside Village Condos
Days on Strata
List vs Selling Price
Offer Competition
Turnover of Units
Property Value
Price Ranking
Sold Units
Rented Units
Best Value Rank
Appreciation Rank
Rental Yield
High Demand
Market Insights
Transaction Insights at The Grand Residences at Parkside Village Condos
| 1 Bed | 1 Bed + Den | 2 Bed | 2 Bed + Den | 3 Bed | 3 Bed + Den | |
|---|---|---|---|---|---|---|
| Price Range | $450,000 - $515,000 | $500,000 - $580,000 | $596,000 - $655,000 | No Data | No Data | No Data |
| Avg. Cost Per Sqft | $870 | $788 | $777 | No Data | No Data | No Data |
| Price Range | $2,100 - $2,500 | $2,325 - $2,650 | $2,600 - $3,250 | $2,750 - $3,850 | No Data | No Data |
| Avg. Wait for Unit Availability | 27 Days | 35 Days | 33 Days | 91 Days | No Data | 1070 Days |
| Avg. Wait for Unit Availability | 12 Days | 28 Days | 18 Days | 54 Days | No Data | 337 Days |
| Ratio of Units in Building | 39% | 20% | 31% | 10% | 1% | 2% |
Market Inventory
Total number of units listed and leased in Downtown Core

