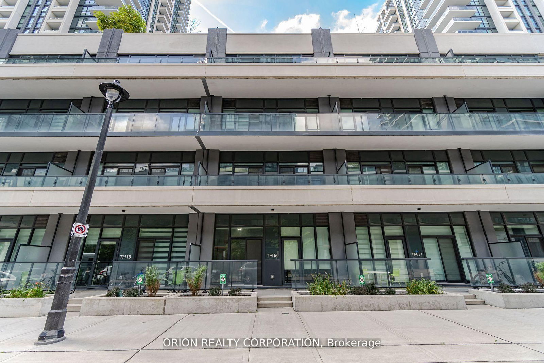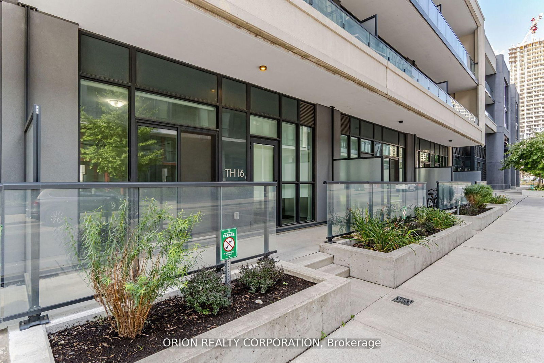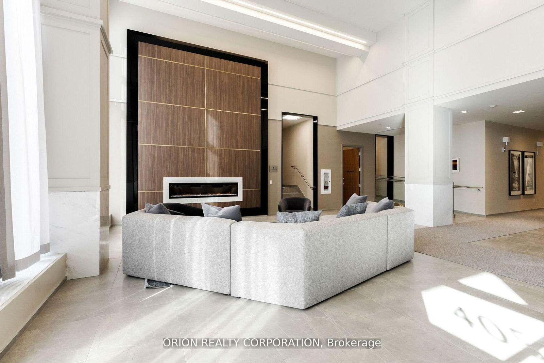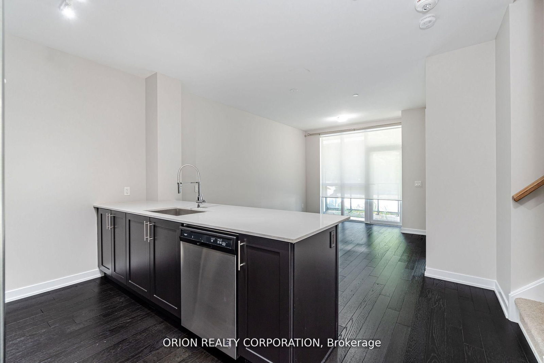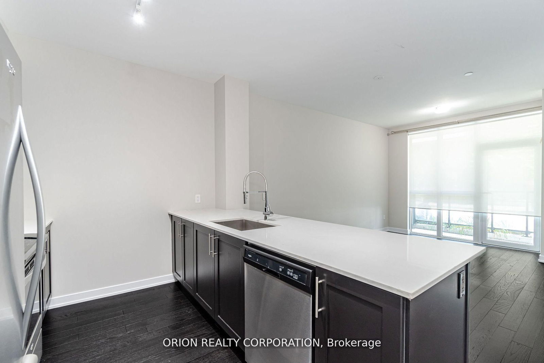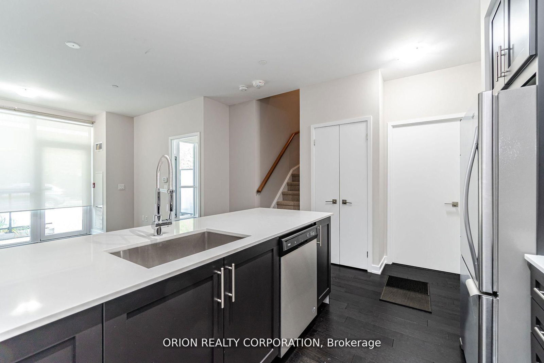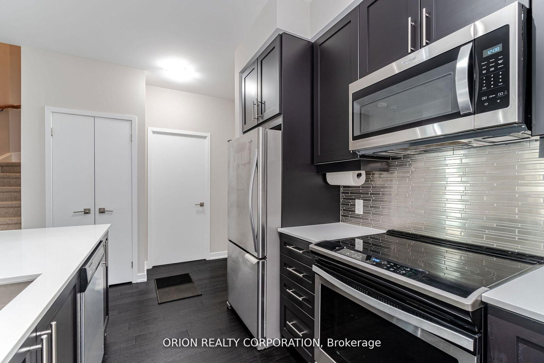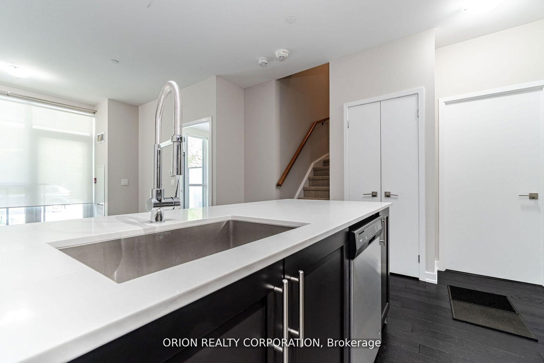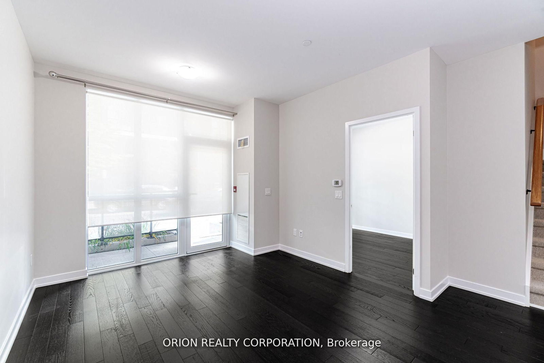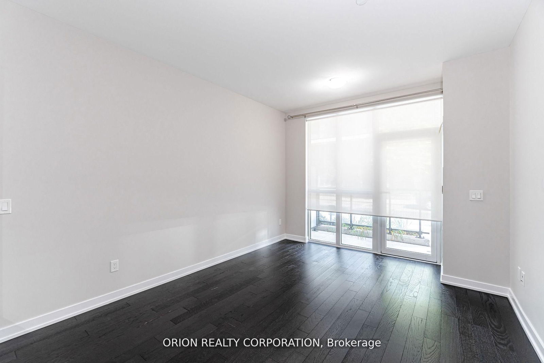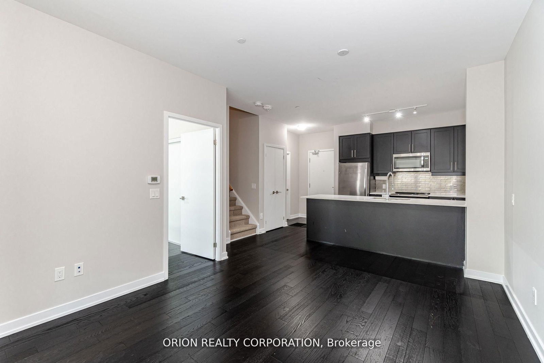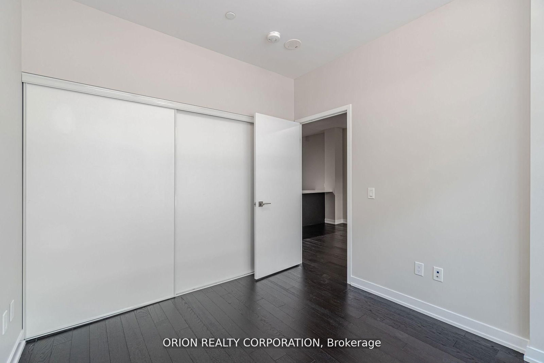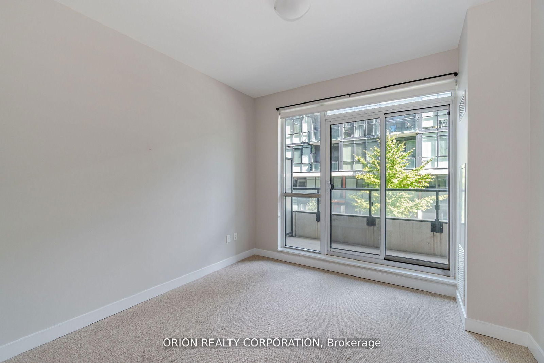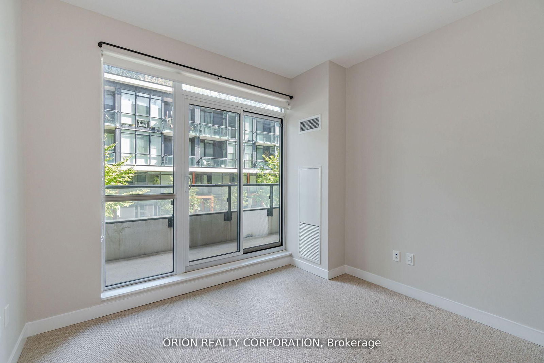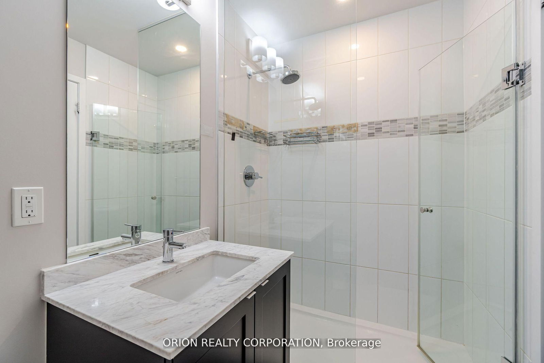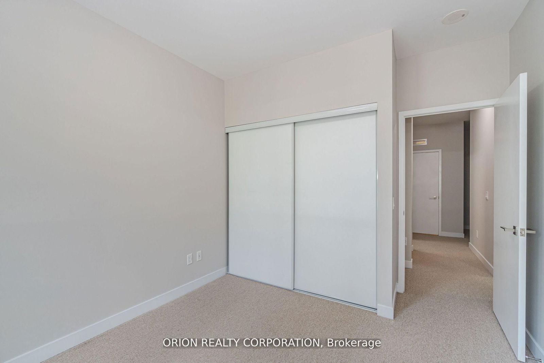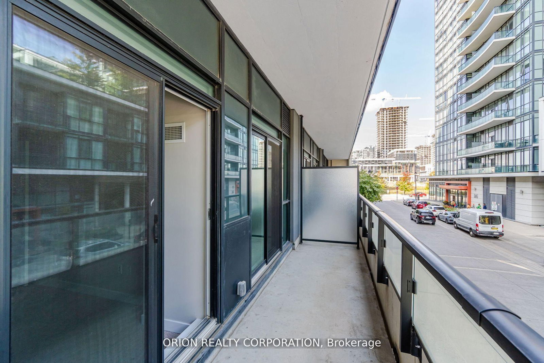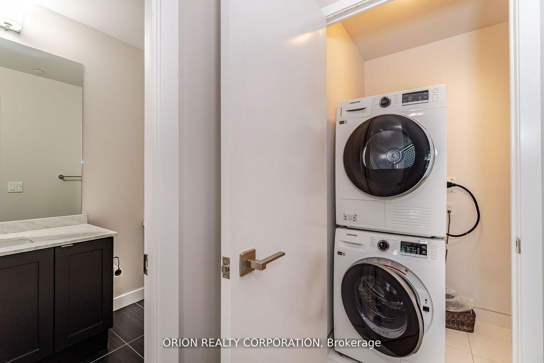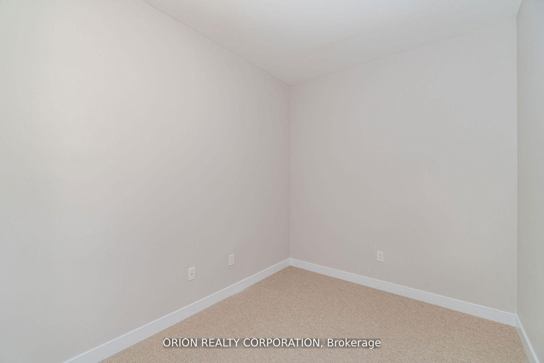Th16 - 4055 Parkside Village Dr
Listing History
Details
Property Type:
Condo
Maintenance Fees:
$902/mth
Taxes:
$4,692 (2024)
Cost Per Sqft:
$663/sqft
Outdoor Space:
Terrace
Locker:
Owned
Exposure:
South
Possession Date:
April 1, 2025
Laundry:
Upper
Amenities
About this Listing
Luxurious Newer Condo Townhouse unit in the heart of Mississauga's Square One Neighborhood. Modern 3 Bed plus Den including TWO Parking Spaces and a Locker. High End Materials, 9ftCeiling on the Main Floor, Engineered Wood Flooring, Upgraded Kitchen Cupboards with Over Height Uppers, 25K in upgrades. All Bedroom Walk out to Balconies. Builders Floor Plan measurements include a Total of 1432 sq ft with 1207 sq ft of living space with 113 sq ft Patio and 112 sq ft Balcony. Steps to Sq 1,Library, YMCA, City Hall, Living Arts Centre, Sheridan College complete with easy access to the Hwy. Main floor Bedroom can be used as a Home Office
ExtrasFridge, Stove, Dishwasher, Washer, Dryer, All Elf's and All Window Coverings, R/I CVAC
orion realty corporationMLS® #W12035964
Fees & Utilities
Maintenance Fees
Utility Type
Air Conditioning
Heat Source
Heating
Room Dimensions
Kitchen
Laminate, Breakfast Bar, O/Looks Dining
Dining
Laminate, Combined with Living, Walkout To Patio
Living
Laminate, Combined with Dining, Walkout To Patio
2nd Bedroom
Laminate, Double Closet, Walkout To Patio
Primary
Double Closet, 5 Piece Ensuite, Walkout To Balcony
3rd Bedroom
Carpet, Double Closet, Walkout To Balcony
Den
Carpet, Separate Room
Similar Listings
Explore Creditview
Commute Calculator
Mortgage Calculator
Demographics
Based on the dissemination area as defined by Statistics Canada. A dissemination area contains, on average, approximately 200 – 400 households.
Building Trends At Block Nine
Days on Strata
List vs Selling Price
Offer Competition
Turnover of Units
Property Value
Price Ranking
Sold Units
Rented Units
Best Value Rank
Appreciation Rank
Rental Yield
High Demand
Market Insights
Transaction Insights at Block Nine
| 1 Bed | 1 Bed + Den | 2 Bed | 2 Bed + Den | 3 Bed | 3 Bed + Den | |
|---|---|---|---|---|---|---|
| Price Range | No Data | $510,000 - $580,000 | $609,000 - $680,000 | $678,800 - $710,000 | No Data | No Data |
| Avg. Cost Per Sqft | No Data | $863 | $778 | $788 | No Data | No Data |
| Price Range | $1,600 - $2,580 | $2,200 - $2,700 | $1,400 - $3,300 | $2,750 - $3,400 | $3,900 - $4,000 | No Data |
| Avg. Wait for Unit Availability | 118 Days | 22 Days | 45 Days | 43 Days | 115 Days | No Data |
| Avg. Wait for Unit Availability | 50 Days | 5 Days | 10 Days | 15 Days | 65 Days | 35 Days |
| Ratio of Units in Building | 5% | 45% | 26% | 20% | 5% | 1% |
Market Inventory
Total number of units listed and sold in Creditview
