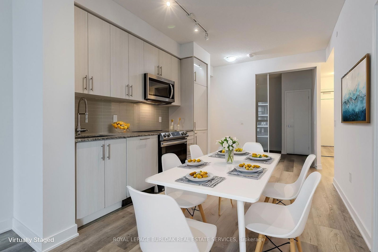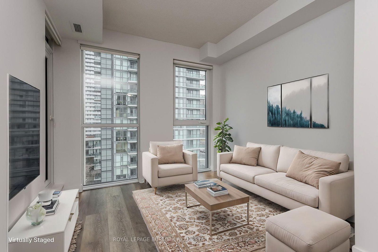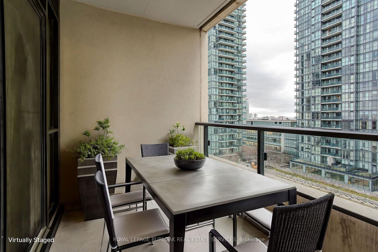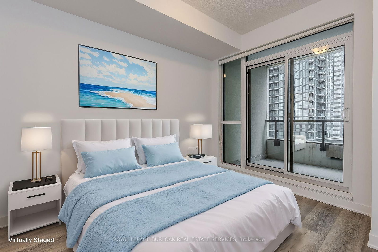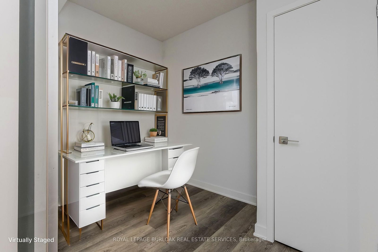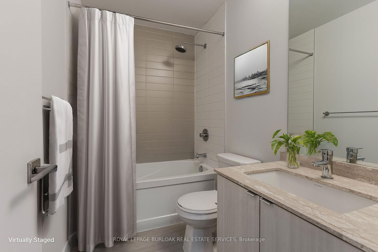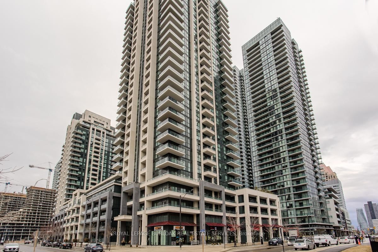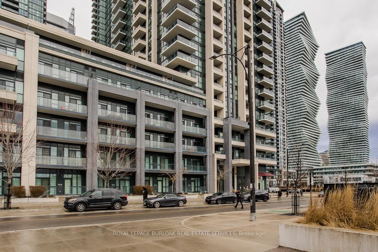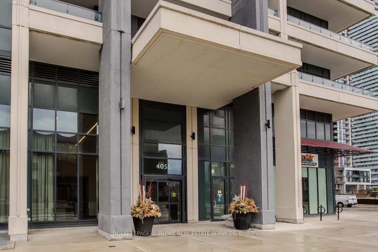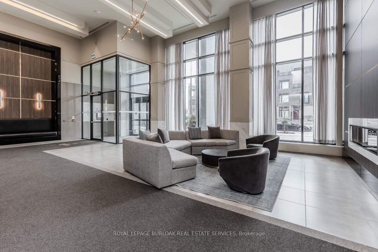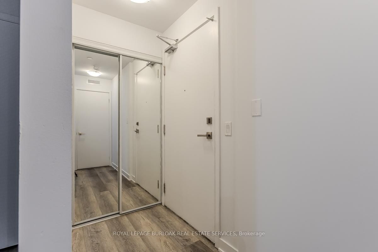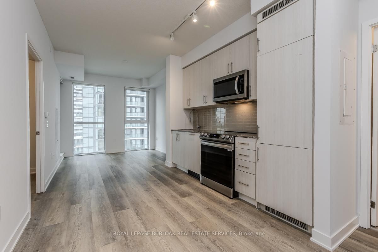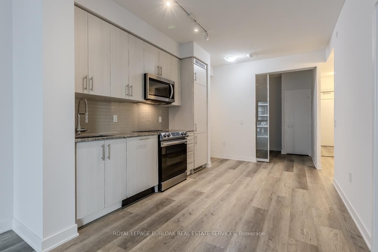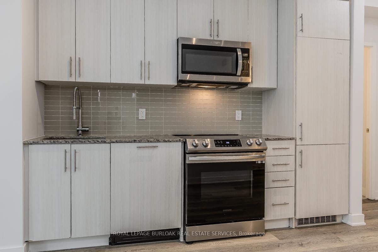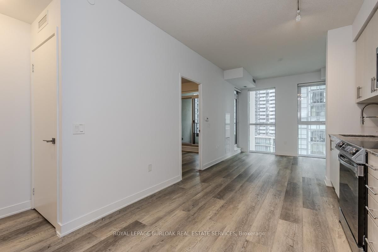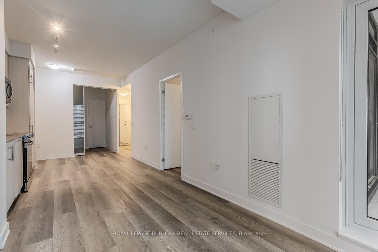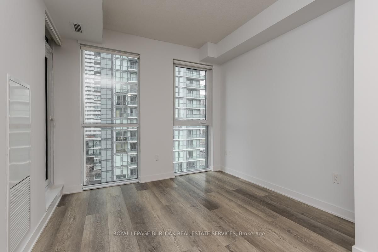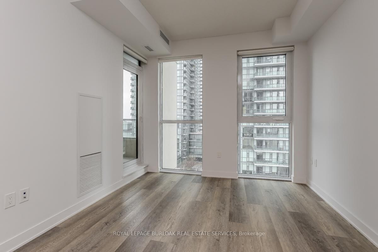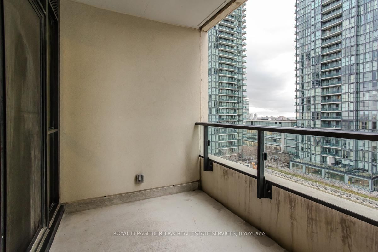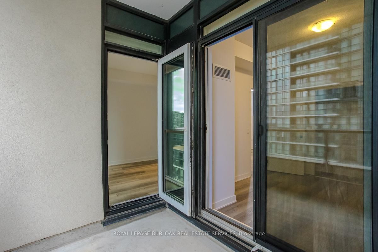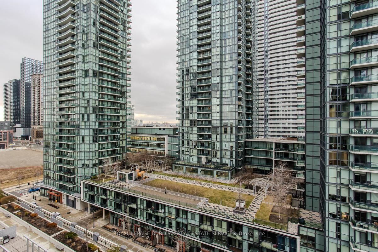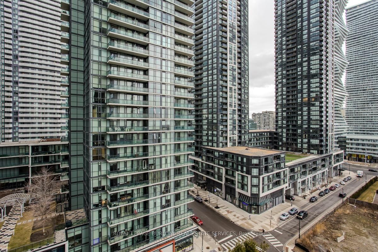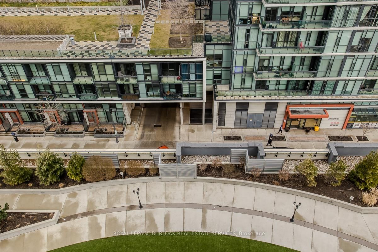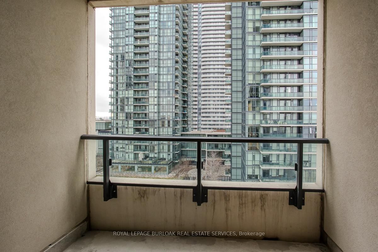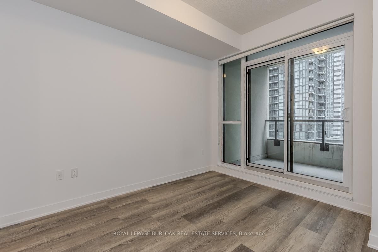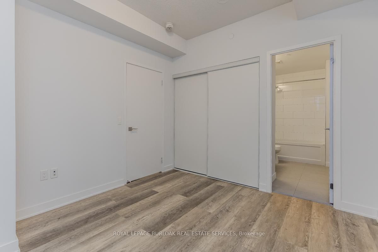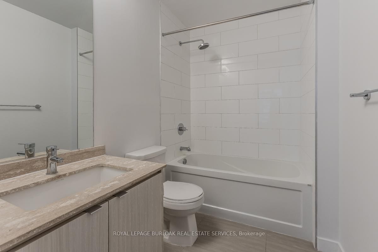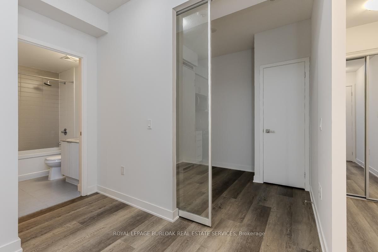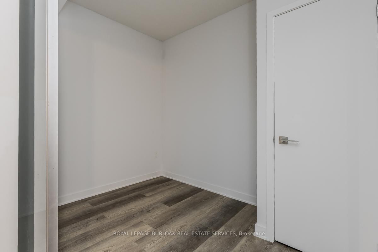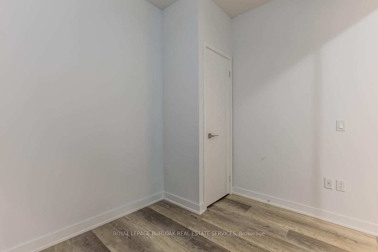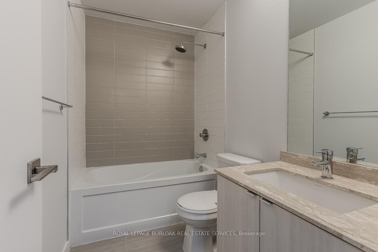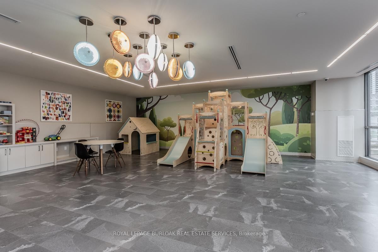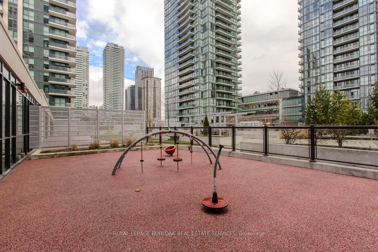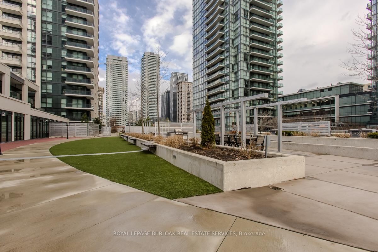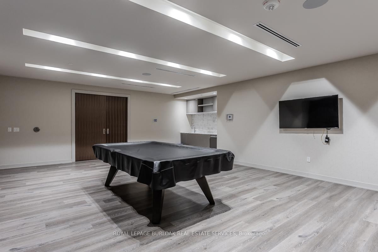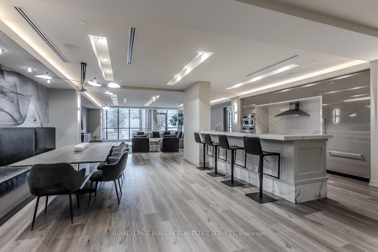1116 - 4055 Parkside Village Dr
Listing History
Details
Property Type:
Condo
Possession Date:
Flexible
Lease Term:
1 Year
Utilities Included:
No
Outdoor Space:
Balcony
Furnished:
No
Exposure:
South East
Locker:
Owned
Amenities
About this Listing
Welcome to 1116-4055 Parkside Village Drive your opportunity to lease a bright and modern condo in the heart of Mississauga's vibrant downtown core! Enjoy the best of city living just steps from Square One Shopping Centre, Celebration Square, Sheridan College, top-rated restaurants, and entertainment. With quick access to major highways and public transit, this location is perfect for commuters and urban explorers alike. Inside, you'll find a thoughtfully designed open-concept layout with wide-plank hardwood flooring and plenty of natural light. The sleek kitchen boasts modern cabinetry, stone countertops, stainless steel appliances, tile backsplash, and a hidden fridge feature for a seamless look. Enjoy your morning coffee or evening unwind on the private balcony with access from the living room and primary bedroom. The spacious primary suite includes a large closet and a 4pc ensuite with modern tile shower and large vanity with stone countertop. The second bedroom features a sliding glass door, making it perfect for a guest room or stylish home office. A second 4pc bath, in-suite laundry and an included storage locker add to the convenience of this unit. Enjoy unbeatable building amenities including a state-of-the-art fitness centre, party room, theatre, kids playroom with park, games room, outdoor terrace, library and 24-hour concierge service. Parking is available upon request. Don't miss this opportunity to live in one of Mississauga's most connected and sought-after communities!
royal lepage burloak real estate servicesMLS® #W12043018
Fees & Utilities
Utilities Included
Utility Type
Air Conditioning
Heat Source
Heating
Room Dimensions
Living
Kitchen
Primary
2nd Bedroom
Bathroom
4 Piece Bath
Similar Listings
Explore Creditview
Commute Calculator
Mortgage Calculator
Demographics
Based on the dissemination area as defined by Statistics Canada. A dissemination area contains, on average, approximately 200 – 400 households.
Building Trends At Block Nine
Days on Strata
List vs Selling Price
Offer Competition
Turnover of Units
Property Value
Price Ranking
Sold Units
Rented Units
Best Value Rank
Appreciation Rank
Rental Yield
High Demand
Market Insights
Transaction Insights at Block Nine
| 1 Bed | 1 Bed + Den | 2 Bed | 2 Bed + Den | 3 Bed | 3 Bed + Den | |
|---|---|---|---|---|---|---|
| Price Range | No Data | $510,000 - $580,000 | $609,000 - $680,000 | $678,800 - $710,000 | No Data | No Data |
| Avg. Cost Per Sqft | No Data | $863 | $778 | $788 | No Data | No Data |
| Price Range | $1,600 - $2,580 | $2,200 - $2,700 | $1,400 - $3,300 | $2,750 - $3,400 | $3,900 - $4,000 | No Data |
| Avg. Wait for Unit Availability | 118 Days | 22 Days | 45 Days | 43 Days | 115 Days | No Data |
| Avg. Wait for Unit Availability | 50 Days | 5 Days | 10 Days | 15 Days | 65 Days | 35 Days |
| Ratio of Units in Building | 5% | 45% | 26% | 20% | 5% | 1% |
Market Inventory
Total number of units listed and leased in Creditview
