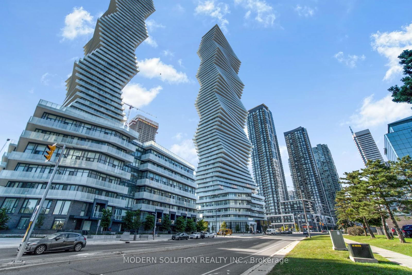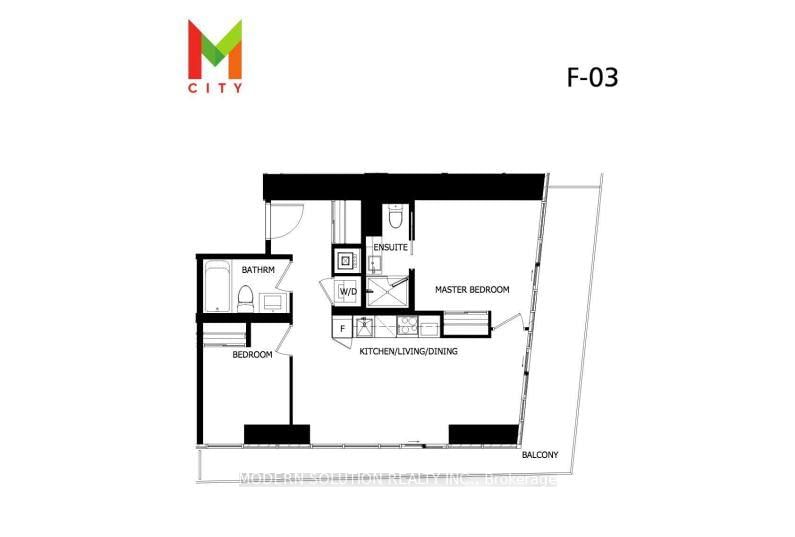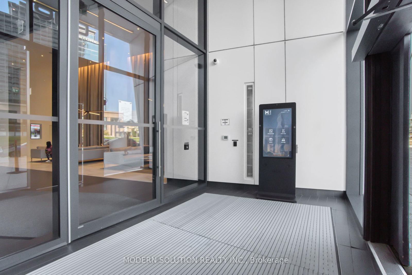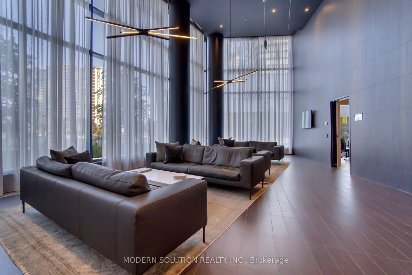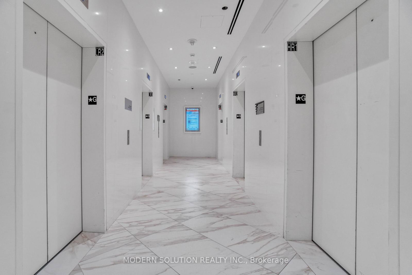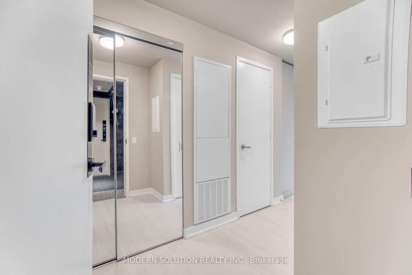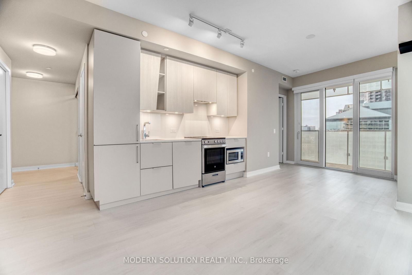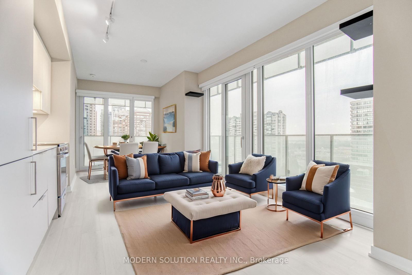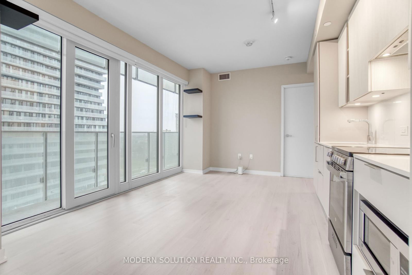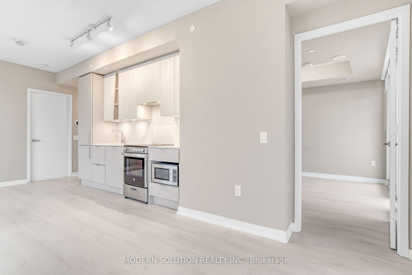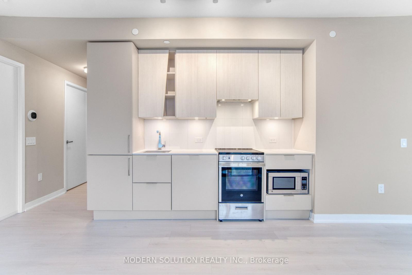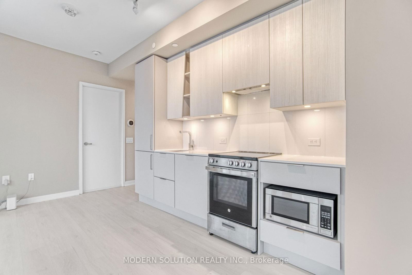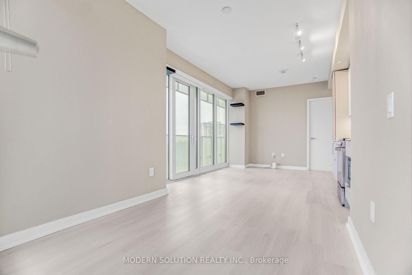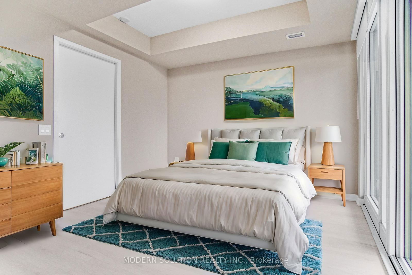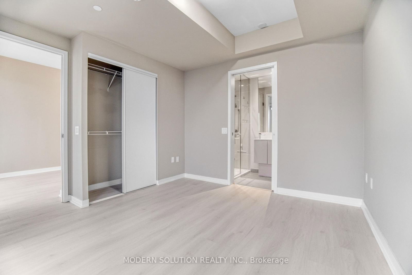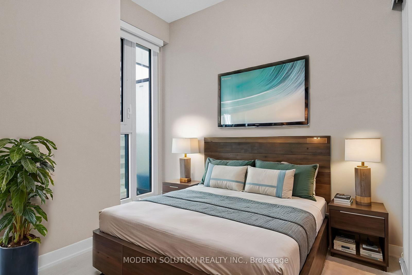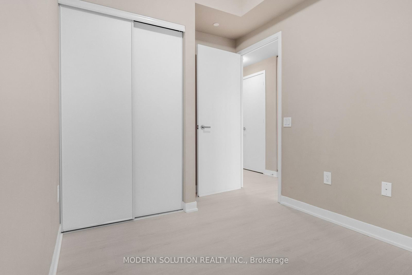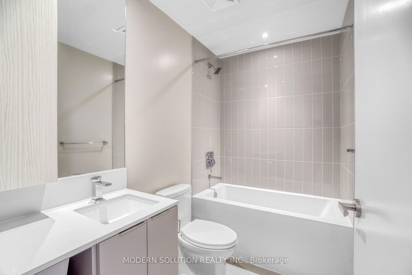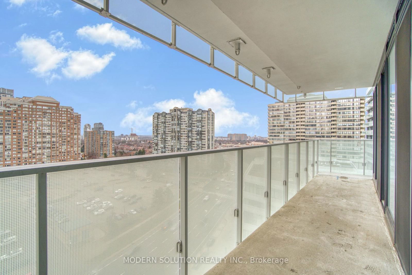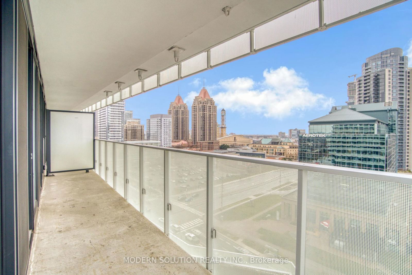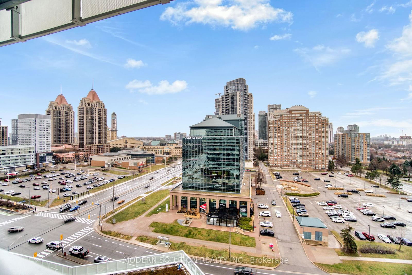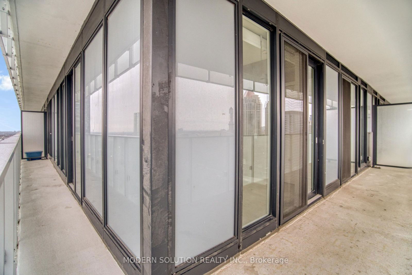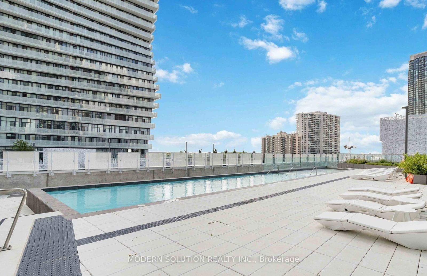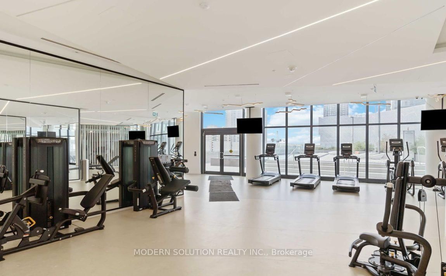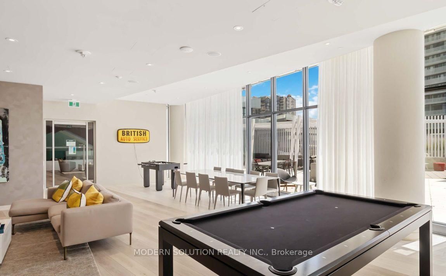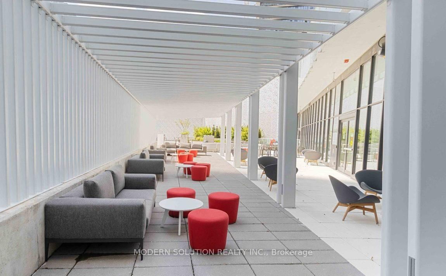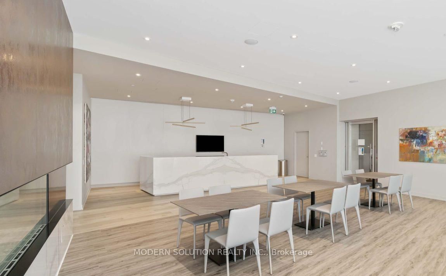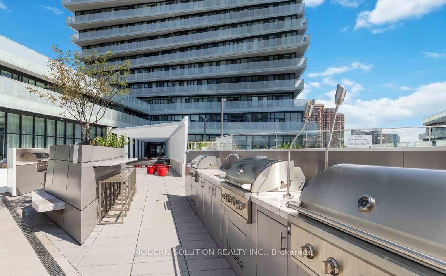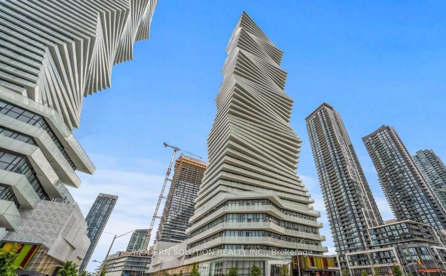1003 - 3900 Confederation Pkwy
Listing History
Details
Property Type:
Condo
Maintenance Fees:
$501/mth
Taxes:
$3,332 (2024)
Cost Per Sqft:
$825 - $941/sqft
Outdoor Space:
Balcony
Locker:
None
Exposure:
South East
Possession Date:
Immediately
Amenities
About this Listing
Welcome to 3900 Confederation Pkwy, a brand-new 2-bedroom, 2-bathroom corner condo in Mississauga's vibrant M City community, offering a total of 934 sq. ft. of modern living space. This stunning unit features an expansive 220 sq. ft. wrap-around balcony with breathtaking, unobstructed views of Lake Ontario, M City Park, and the city skyline with no future construction to block the scenery. Inside, the open-concept interior boasts 9-ft ceilings, wide plank laminate flooring, and a sleek Cartier kitchen with quartz countertops, integrated fridge and microwave, built-in stainless-steel appliances, and modern cabinetry perfect for both cooking and entertaining. Thoughtfully designed with elegant bathrooms, ensuite laundry, and frameless mirrored closet sliders, every detail blends style and function. Residents enjoy world-class amenities, including a saltwater outdoor pool, gym, yoga and spin studio, kids' play zone, splash pad, party room, rooftop skating rink, and 24-hour concierge. Ideally located steps from Square One, Celebration Square, Sheridan College, and the future LRT, with easy access to public transit, major highways, and GO stations, this condo offers seamless commuting options. Whether you're a young professional, student, or investor, this chic urban retreat combines luxury, convenience, and connectivity. Parking available for rent/purchase.
ExtrasS/S Fridge, S/S Stove, S/S Microwave, S/S Built-In Dishwasher, Laundry Washer & Dryer, Existing Window Coverings.
modern solution realty inc.MLS® #W11991278
Fees & Utilities
Maintenance Fees
Utility Type
Air Conditioning
Heat Source
Heating
Room Dimensions
Living
Laminate, Open Concept, Walkout To Balcony
Dining
Laminate, Open Concept, Walkout To Balcony
Kitchen
Laminate, Open Concept, Stainless Steel Appliances
Primary
Laminate, 3 Piece Ensuite, Walkout To Balcony
Bedroom
Laminate, 4 Piece Bath, Closet
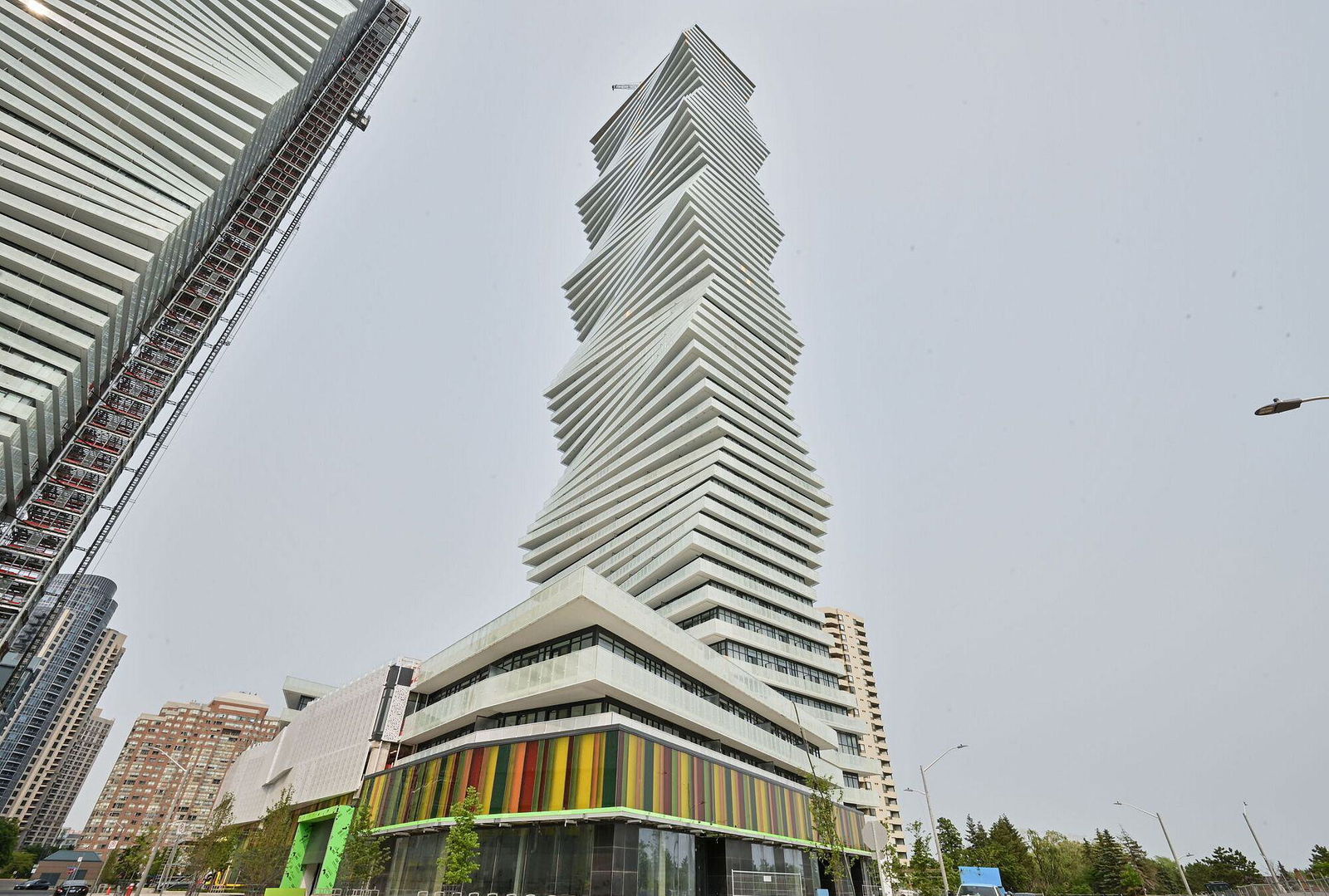
Building Spotlight
Similar Listings
Explore Downtown Core
Commute Calculator

Mortgage Calculator
Demographics
Based on the dissemination area as defined by Statistics Canada. A dissemination area contains, on average, approximately 200 – 400 households.
Building Trends At M City Condos I
Days on Strata
List vs Selling Price
Offer Competition
Turnover of Units
Property Value
Price Ranking
Sold Units
Rented Units
Best Value Rank
Appreciation Rank
Rental Yield
High Demand
Market Insights
Transaction Insights at M City Condos I
| Studio | 1 Bed | 1 Bed + Den | 2 Bed | 2 Bed + Den | 3 Bed | 3 Bed + Den | |
|---|---|---|---|---|---|---|---|
| Price Range | No Data | $410,000 - $530,000 | $435,000 - $625,000 | $575,000 - $589,000 | $575,000 - $719,000 | No Data | No Data |
| Avg. Cost Per Sqft | No Data | $908 | $822 | $816 | $837 | No Data | No Data |
| Price Range | $1,800 - $2,300 | $2,050 - $2,550 | $2,150 - $2,900 | $2,500 - $3,400 | $2,500 - $3,600 | No Data | $4,300 |
| Avg. Wait for Unit Availability | No Data | 60 Days | 72 Days | 106 Days | 146 Days | No Data | No Data |
| Avg. Wait for Unit Availability | 68 Days | 5 Days | 4 Days | 5 Days | 7 Days | No Data | No Data |
| Ratio of Units in Building | 3% | 21% | 29% | 26% | 19% | 1% | 1% |
Market Inventory
Total number of units listed and sold in Downtown Core
