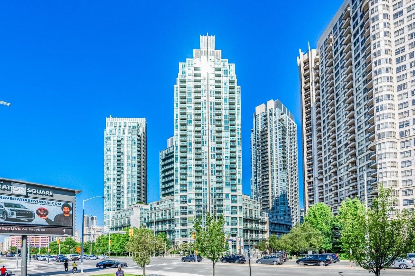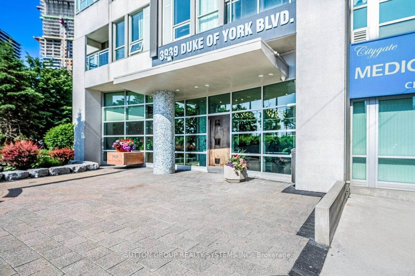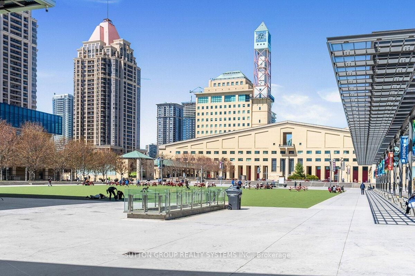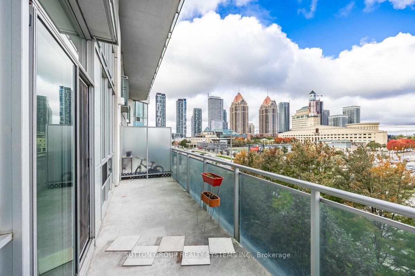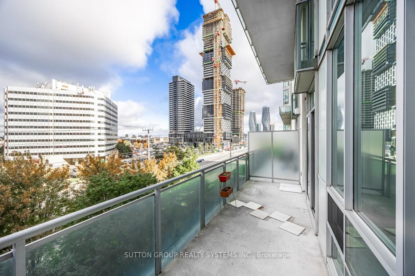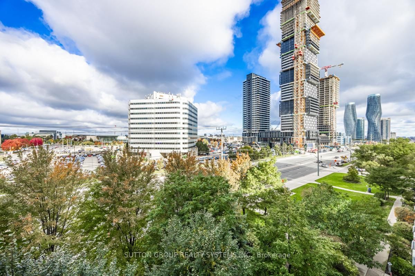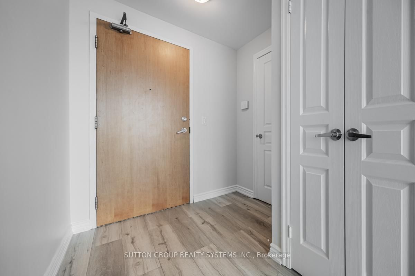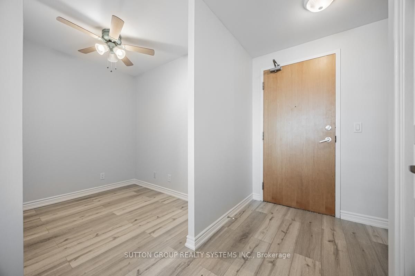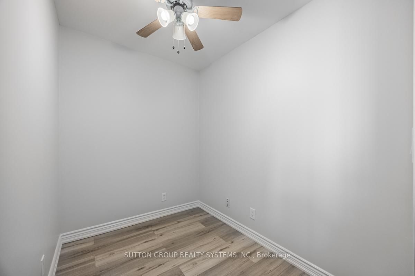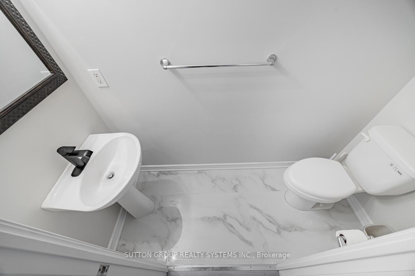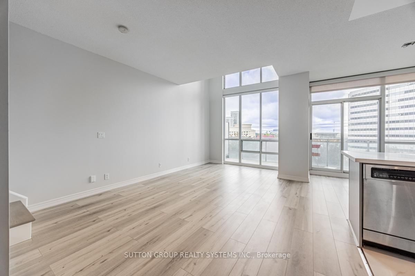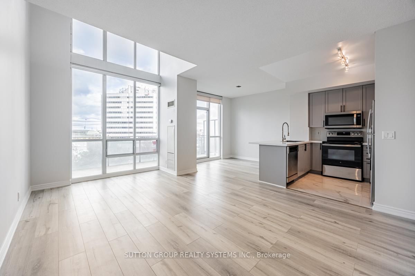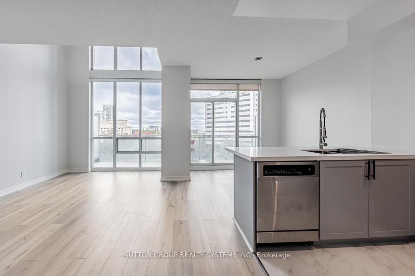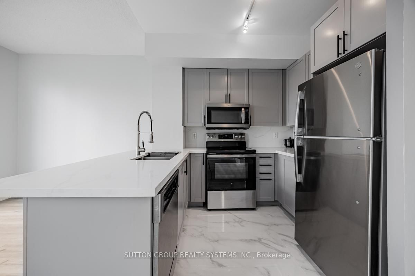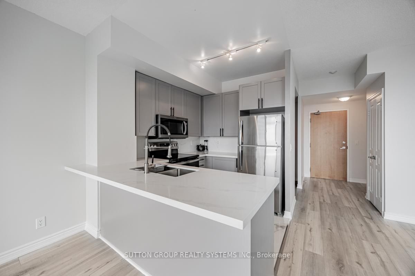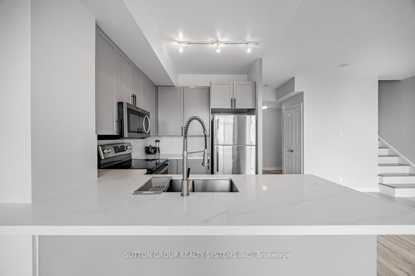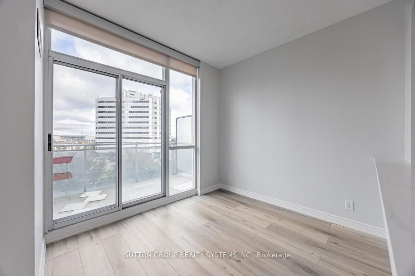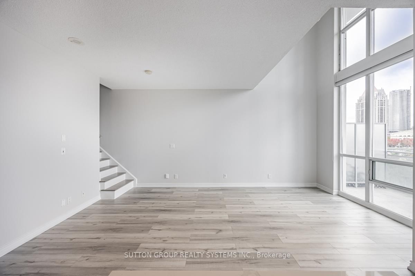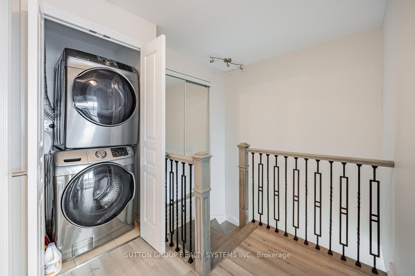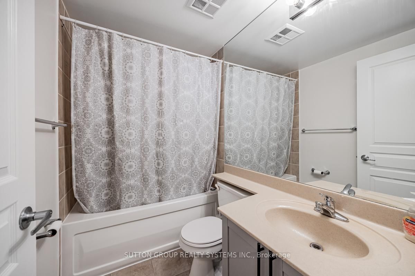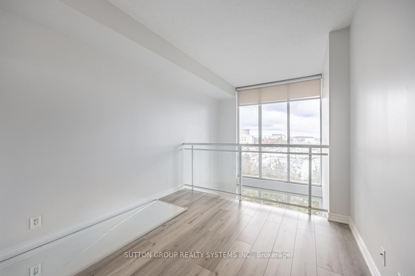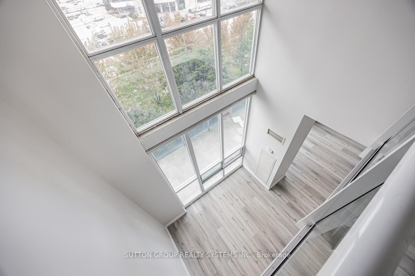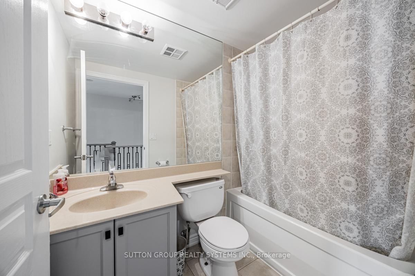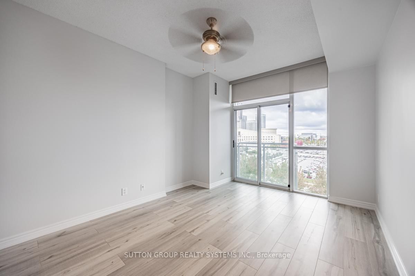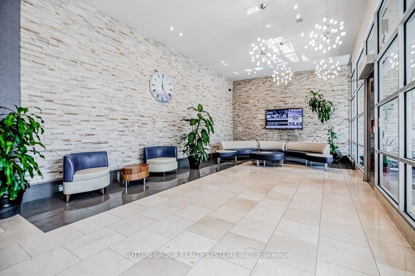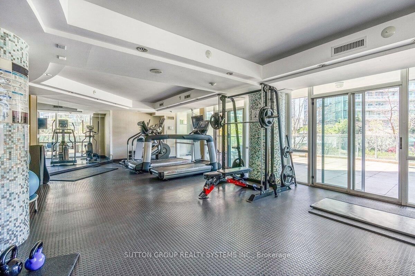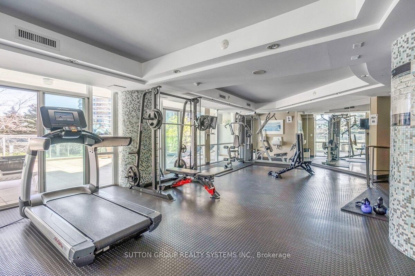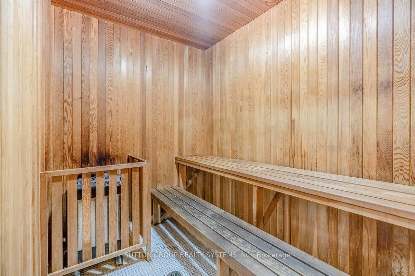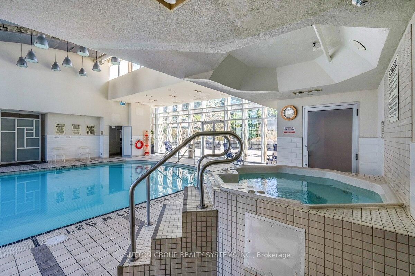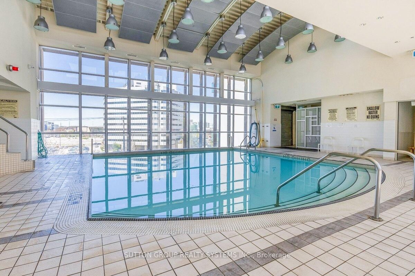505 - 3939 Duke Of York Blvd
Listing History
Details
Property Type:
Condo
Possession Date:
Immediately
Lease Term:
1 Year
Utilities Included:
Yes
Outdoor Space:
Balcony
Furnished:
No
Exposure:
North
Locker:
None
Laundry:
Upper
Amenities
About this Listing
Gorgeous, recently renovated & painted 2-bedroom & den loft with 2.5 baths at City Gates in Mississauga across from Sq1! Excellent 1152 sq ft layout with unobstructed north view!! 19 ft ceilings! Floor-to-ceiling windows! Large den, Master bedroom overlooking living area with /i closet & 4 4-piece ensuite bath! Enjoy your morning coffee overlooking Celebration Square activities from your private balcony! All utilities included and 1 parking. Well-maintained building! Steps to Living Arts, YMCA, Sheridan College, Mississauga Bus Terminal, City Hall, and public transportation! Easy access To 403/401/Qew & major routes
ExtrasUse Of S/S: Fridge, Stove, B/I Dishwasher, B/I Microwave; Washer And Dryer; All Elf's; Custom Roller Shades On All Windows;1 Parking Space
sutton group realty systems inc.MLS® #W12056541
Fees & Utilities
Utilities Included
Utility Type
Air Conditioning
Heat Source
Heating
Room Dimensions
Living
Laminate, Combined with Dining, Walkout To Patio
Dining
Laminate, Open Concept
Kitchen
Ceramic Floor, Stainless Steel Appliances, Breakfast Area
Den
Laminate
Primary
Juliette Balcony, 4 Piece Ensuite, Walk-in Closet
2nd Bedroom
Carpet, Double Closet, 4 Piece Bath
Similar Listings
Explore Downtown Core
Commute Calculator
Mortgage Calculator
Demographics
Based on the dissemination area as defined by Statistics Canada. A dissemination area contains, on average, approximately 200 – 400 households.
Building Trends At Citygate Condos
Days on Strata
List vs Selling Price
Or in other words, the
Offer Competition
Turnover of Units
Property Value
Price Ranking
Sold Units
Rented Units
Best Value Rank
Appreciation Rank
Rental Yield
High Demand
Market Insights
Transaction Insights at Citygate Condos
| Studio | 1 Bed | 1 Bed + Den | 2 Bed | 2 Bed + Den | 3 Bed | 3 Bed + Den | |
|---|---|---|---|---|---|---|---|
| Price Range | No Data | No Data | $525,000 - $640,000 | $610,000 | $655,000 | No Data | No Data |
| Avg. Cost Per Sqft | No Data | No Data | $782 | $833 | $725 | No Data | No Data |
| Price Range | No Data | $2,250 - $2,600 | $2,250 - $2,800 | $2,800 - $2,950 | $2,895 - $3,400 | No Data | No Data |
| Avg. Wait for Unit Availability | 838 Days | 228 Days | 26 Days | 105 Days | 84 Days | No Data | No Data |
| Avg. Wait for Unit Availability | 476 Days | 81 Days | 21 Days | 92 Days | 49 Days | 814 Days | No Data |
| Ratio of Units in Building | 1% | 12% | 49% | 14% | 25% | 1% | 1% |
Market Inventory
Total number of units listed and leased in Downtown Core
