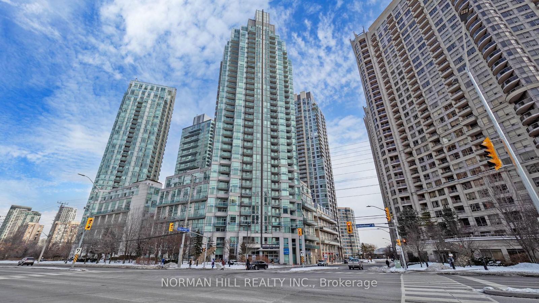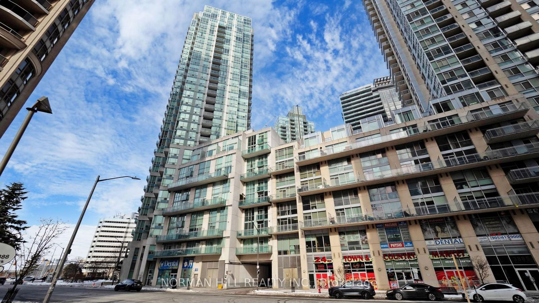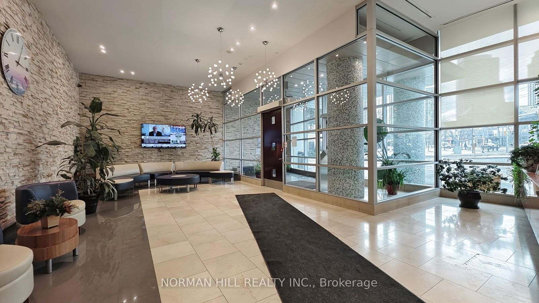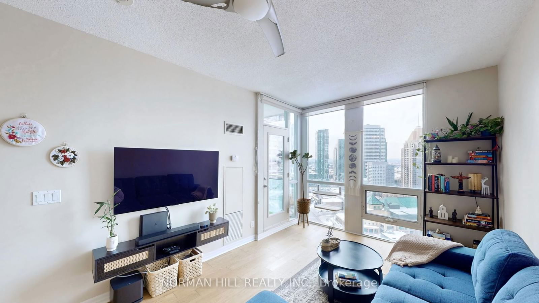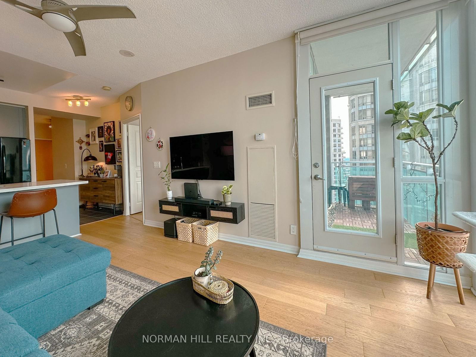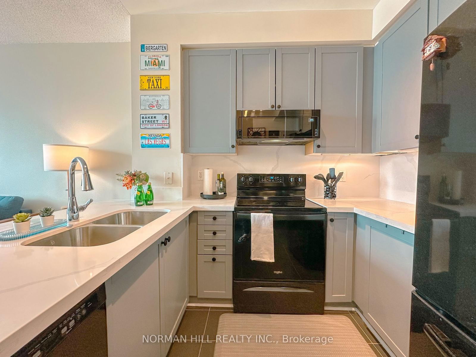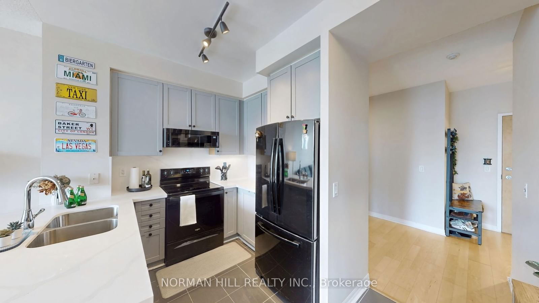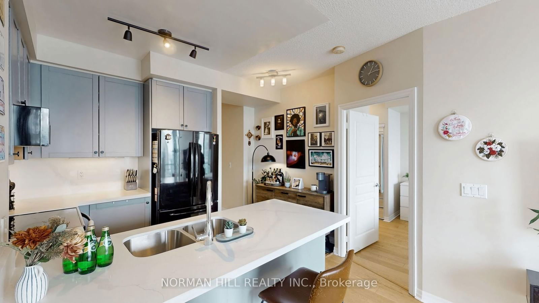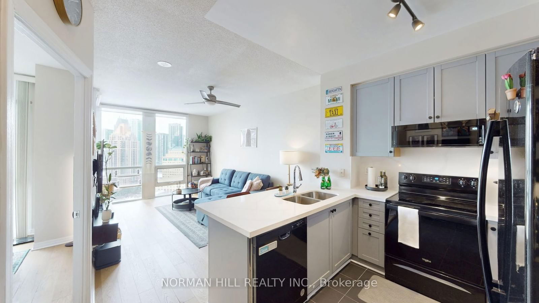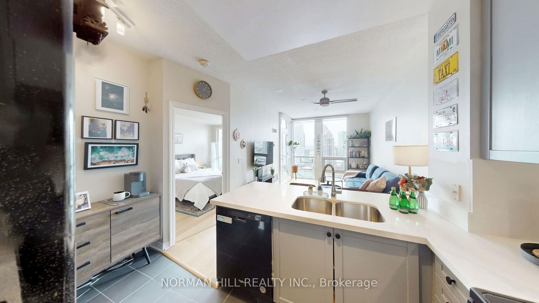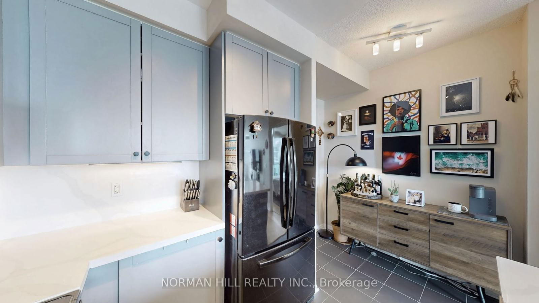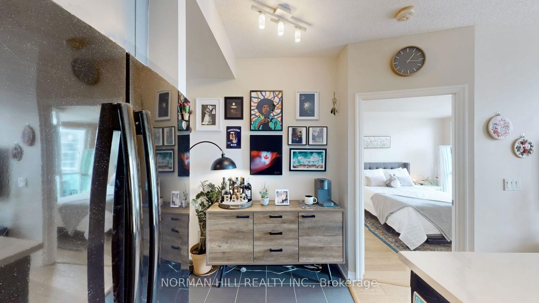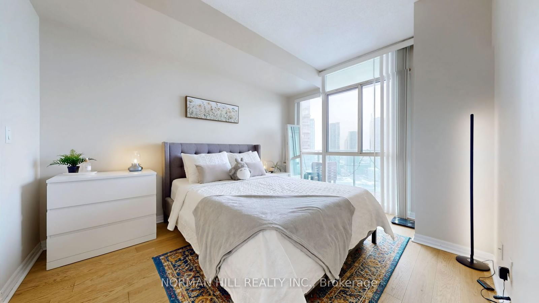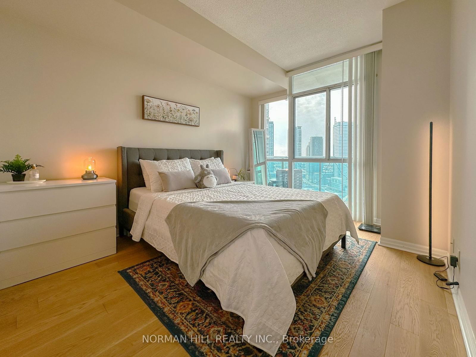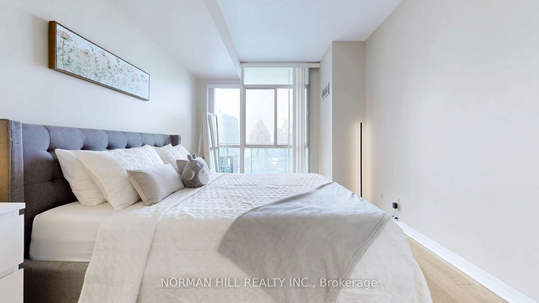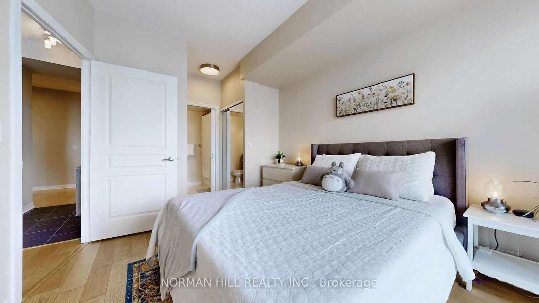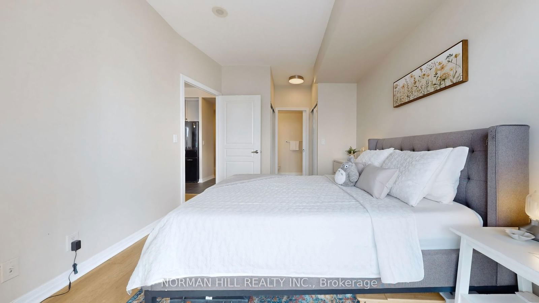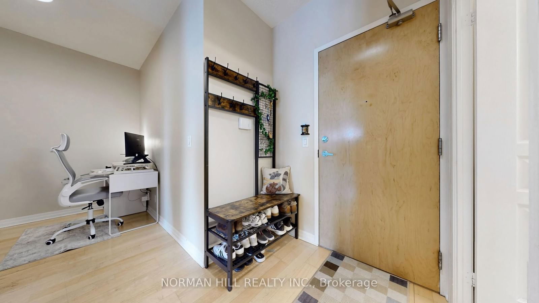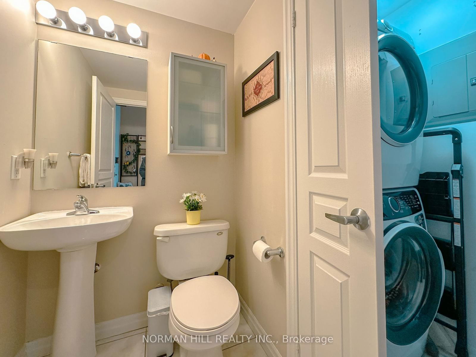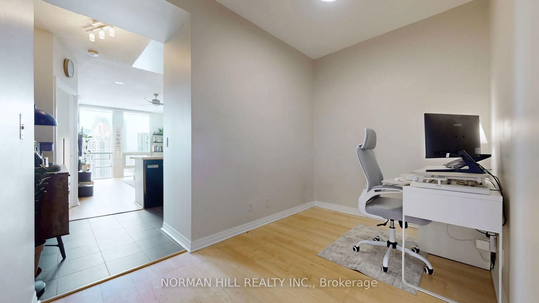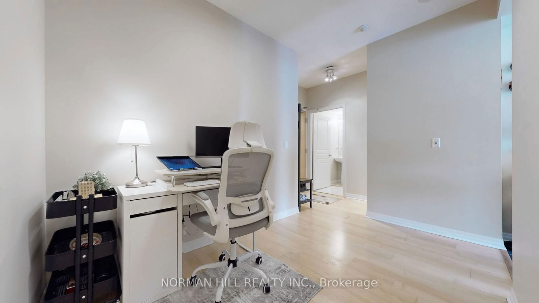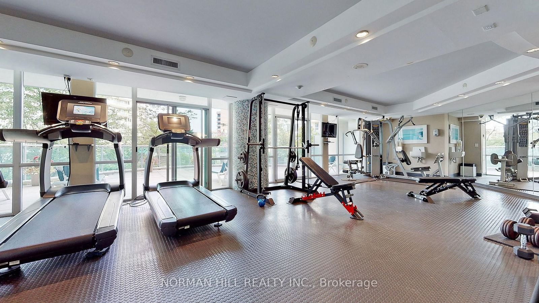2410 - 3939 Duke Of York Blvd
Listing History
Details
Property Type:
Condo
Maintenance Fees:
$525/mth
Taxes:
$2,733 (2024)
Cost Per Sqft:
$808/sqft
Outdoor Space:
Balcony
Locker:
Owned
Exposure:
North West
Possession Date:
To Be Determined
Laundry:
Main
Amenities
About this Listing
Located in the heart of the Mississauga City Centre, this spacious 24 floor unit comes with high ceilings and a kitchen with recently upgraded top-of-the-line appliances, including a brand-new quartz countertop and backsplash. The floor-to-ceiling windows and a balcony offer spectacular unobstructed balcony views of the city and Celebration Square making it the perfect spot to conveniently view all the entertaining events and fireworks. Enjoy all the Building amenities including a fully equipped fitness center, indoor pool, party room, 24-hour concierge, and a secure locker room. This prime location is within walking distance from the Square One Shopping Centre, restaurants, parks, and public transit, while being just minutes away from the highway which provides immense convenience.
ExtrasAll Kitchen appliances in Black SS finish - Fridge, stove; New Whirlpool D'washer (2022); New Whirlpool Microwave, Hood (2023). New Electrolux Front Load washer/dryer (2023), New Kitchen ceramic floor (2022), quartz counter & backsplash (2025), New MBR Double doors (2025); window coverings, ELFs. Guest Suite, Party Rm, Swimming Pool, Spa, Media Rm, 24/7 Security, Parcel Rm, Steam Rm, Gym, 5-floor terrace, Seasonal BBQ, Car wash, 4 EV Chargers.
norman hill realty inc.MLS® #W11992512
Fees & Utilities
Maintenance Fees
Utility Type
Air Conditioning
Heat Source
Heating
Room Dimensions
Living
Balcony, Combined with Dining
Dining
Combined with Living, Balcony, Open Concept
Den
Kitchen
Backsplash, Stainless Steel Appliances, Quartz Counter
Primary
4 Piece Ensuite, Double Closet
Similar Listings
Explore Downtown Core
Commute Calculator
Mortgage Calculator
Demographics
Based on the dissemination area as defined by Statistics Canada. A dissemination area contains, on average, approximately 200 – 400 households.
Building Trends At Citygate Condos
Days on Strata
List vs Selling Price
Or in other words, the
Offer Competition
Turnover of Units
Property Value
Price Ranking
Sold Units
Rented Units
Best Value Rank
Appreciation Rank
Rental Yield
High Demand
Market Insights
Transaction Insights at Citygate Condos
| Studio | 1 Bed | 1 Bed + Den | 2 Bed | 2 Bed + Den | 3 Bed | 3 Bed + Den | |
|---|---|---|---|---|---|---|---|
| Price Range | No Data | No Data | $525,000 - $640,000 | $610,000 | $655,000 | No Data | No Data |
| Avg. Cost Per Sqft | No Data | No Data | $782 | $833 | $725 | No Data | No Data |
| Price Range | No Data | $2,250 - $2,600 | $2,250 - $2,800 | $2,800 - $2,950 | $2,895 - $3,400 | No Data | No Data |
| Avg. Wait for Unit Availability | 838 Days | 228 Days | 26 Days | 105 Days | 84 Days | No Data | No Data |
| Avg. Wait for Unit Availability | 476 Days | 81 Days | 21 Days | 92 Days | 49 Days | 814 Days | No Data |
| Ratio of Units in Building | 1% | 12% | 49% | 14% | 25% | 1% | 1% |
Market Inventory
Total number of units listed and sold in Downtown Core
