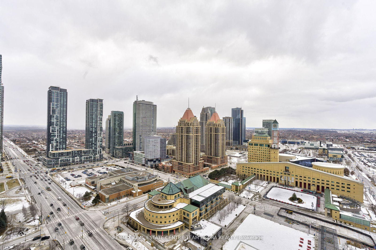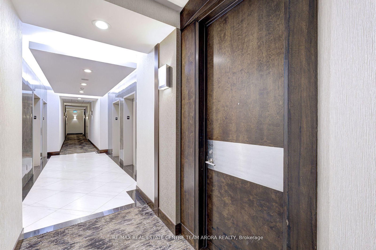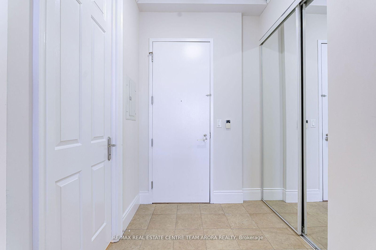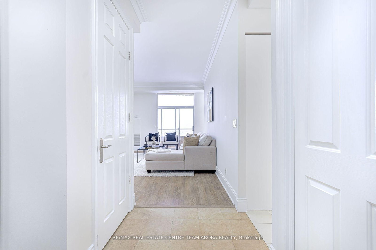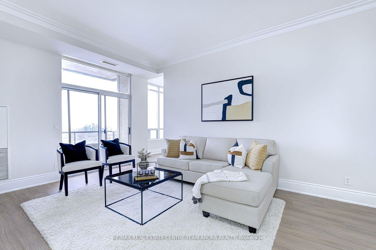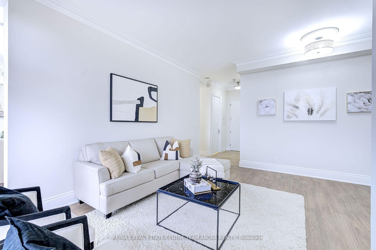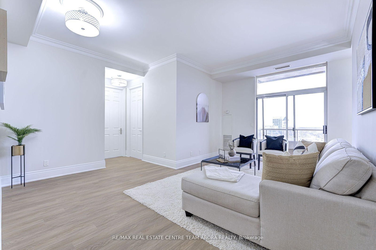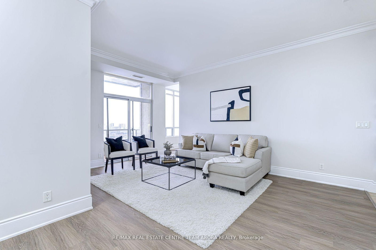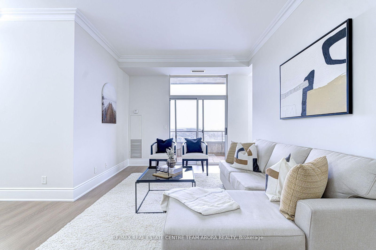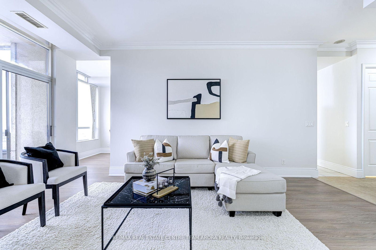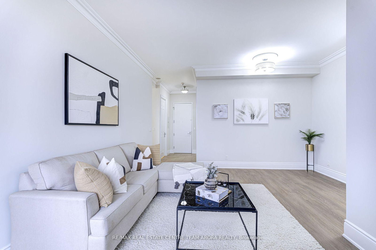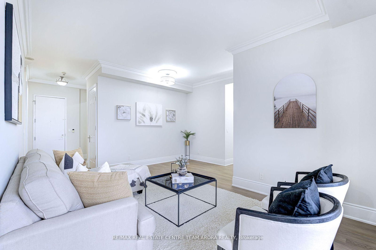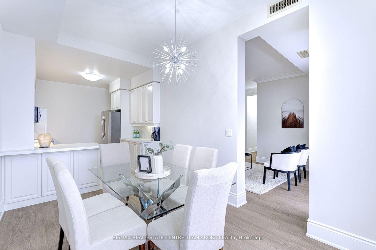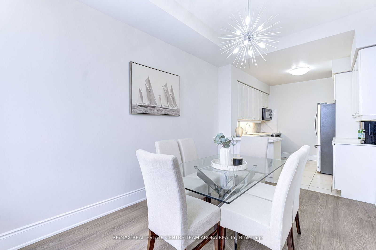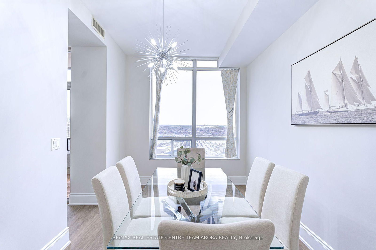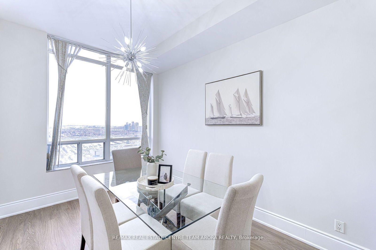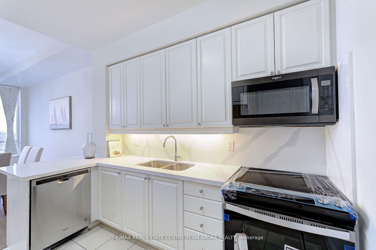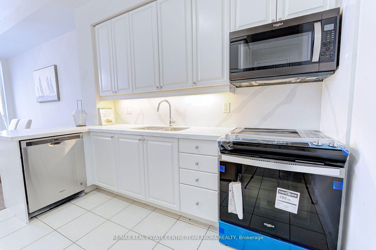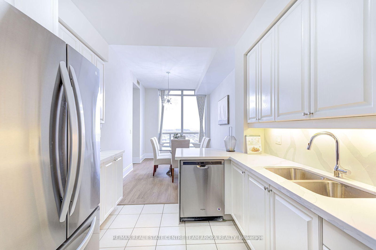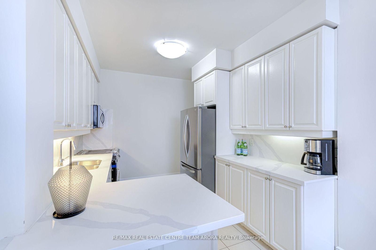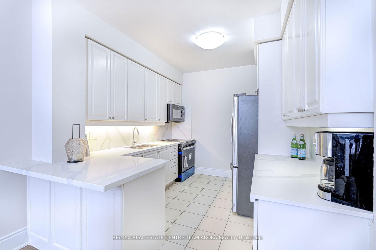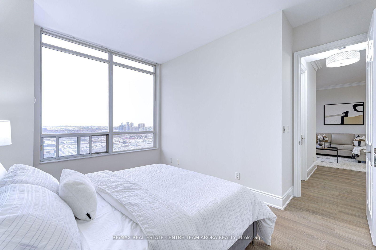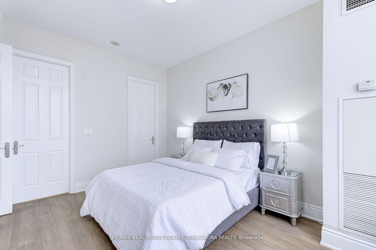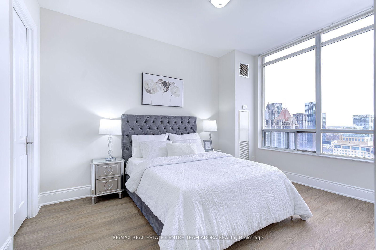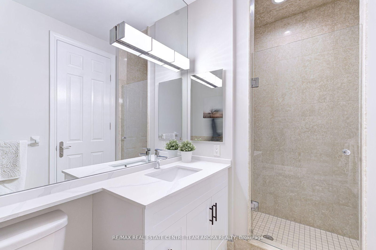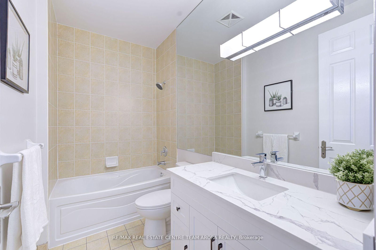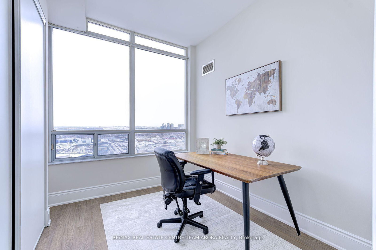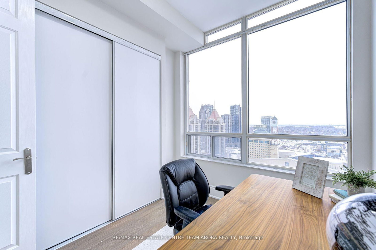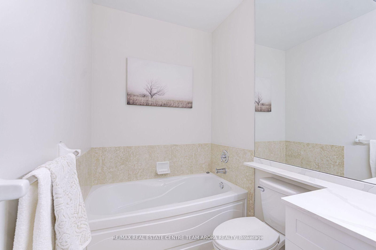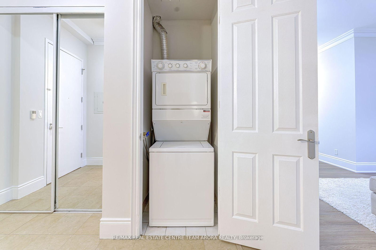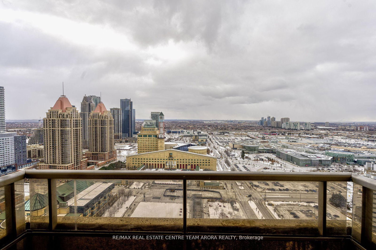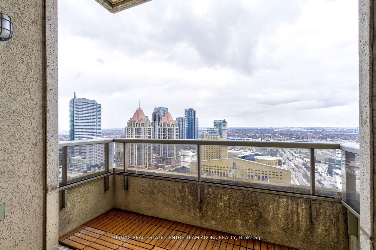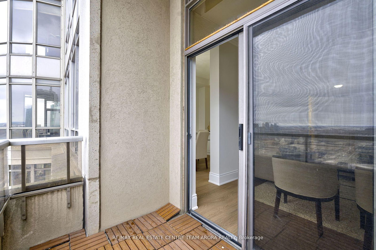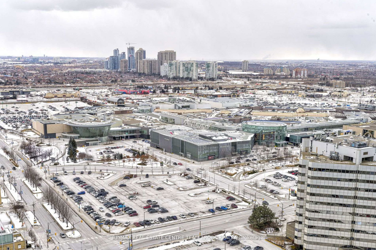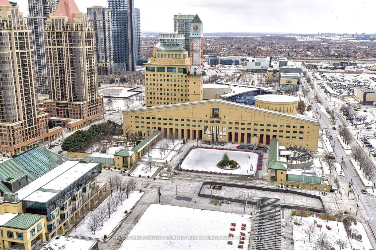Ph19 - 3888 Duke Of York Blvd
Listing History
Details
Property Type:
Condo
Maintenance Fees:
$834/mth
Taxes:
$4,146 (2024)
Cost Per Sqft:
$667/sqft
Outdoor Space:
Balcony
Locker:
Owned
Exposure:
North
Possession Date:
To Be Arranged
Laundry:
Main
Amenities
About this Listing
This exquisite and unique penthouse condo, located in the vibrant heart of Mississauga, is a rare opportunity for those seeking luxury, comfort, and style. Offering 10 ft ceilings and a well-designed unique layout includes 2 bedrooms, a den (can be converted to third bedroom) and two full bathrooms. The open living, dining, and kitchen area is spacious enough to host family gatherings. The kitchen featuring a stunning new quartz countertop paired with a matching backsplash that exudes sophistication. The entire unit has been freshly painted, including the ceilings, creating a crisp and inviting ambiance throughout. New vinyl laminate flooring stretches across the condo, providing a seamless and elegant foundation for the space. Bathrooms upgarded with new vanities with sinks and countertops that add a touch of luxury and designer lighting that enhances the ambiance, creating spa-like retreats. The lighting throughout the condo has been thoughtfully updated, with modern designer ceiling lights installed in the living room, family room, and dining area, offering both style and comfort. For more convenience, it includes VIP Parking on the ground floor & Oversized locker for extra storage. Situated in a prime location with breathtaking views of the Square One area, overlooking Celebration Square, Mississauga City Hall, and the City Central Library. The amenities include an indoor pool, hot tub, sauna, gym, two party rooms, a bowling alley, theatre room, games room, billiards room, guest suites, and much more! Dont miss this extraordinary opportunity to own a piece of modern elegance in Mississauga! **EXTRAS** New LG French door refrigerator, New Whirlpool electric stove
ExtrasAll Elfs, S/S Appl: Fridge, Stove, Dishwasher, Washer Dryer.
re/max real estate centre team arora realtyMLS® #W12008432
Fees & Utilities
Maintenance Fees
Utility Type
Air Conditioning
Heat Source
Heating
Room Dimensions
Living
Vinyl Floor, Walkout To Balcony, Combined with Den
Dining
Vinyl Floor
Kitchen
Vinyl Floor, Quartz Counter, Breakfast Bar
Primary
Vinyl Floor, Walk-in Closet, 4 Piece Ensuite
2nd Bedroom
Vinyl Floor, Large Closet, Window
Den
Vinyl Floor, Combined with Living
Similar Listings
Explore Downtown Core
Commute Calculator
Mortgage Calculator
Demographics
Based on the dissemination area as defined by Statistics Canada. A dissemination area contains, on average, approximately 200 – 400 households.
Building Trends At Ovation II Condos
Days on Strata
List vs Selling Price
Offer Competition
Turnover of Units
Property Value
Price Ranking
Sold Units
Rented Units
Best Value Rank
Appreciation Rank
Rental Yield
High Demand
Market Insights
Transaction Insights at Ovation II Condos
| 1 Bed | 1 Bed + Den | 2 Bed | 2 Bed + Den | 3 Bed | 3 Bed + Den | |
|---|---|---|---|---|---|---|
| Price Range | No Data | $485,000 - $580,000 | $677,500 | $599,000 - $895,000 | $781,300 - $1,020,000 | No Data |
| Avg. Cost Per Sqft | No Data | $675 | $512 | $671 | $716 | No Data |
| Price Range | $2,250 - $2,450 | $2,350 - $2,550 | $2,600 - $3,300 | $2,950 - $4,000 | $4,200 | No Data |
| Avg. Wait for Unit Availability | 147 Days | 88 Days | 55 Days | 48 Days | 135 Days | 526 Days |
| Avg. Wait for Unit Availability | 70 Days | 39 Days | 33 Days | 25 Days | 106 Days | 150 Days |
| Ratio of Units in Building | 10% | 18% | 23% | 36% | 11% | 4% |
Market Inventory
Total number of units listed and sold in Downtown Core
