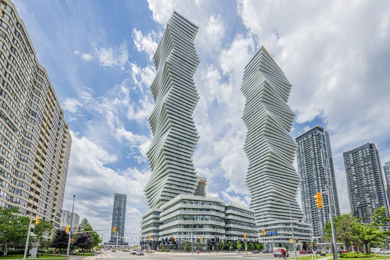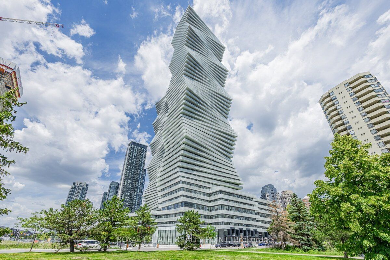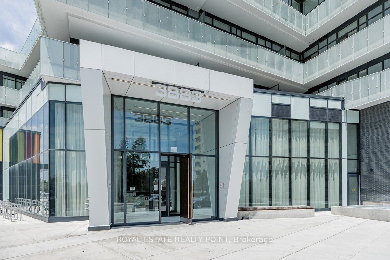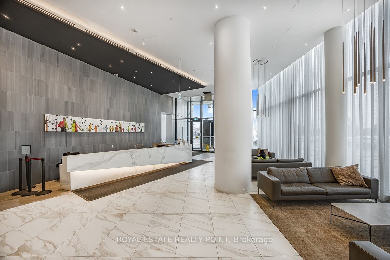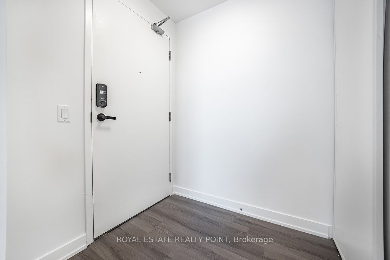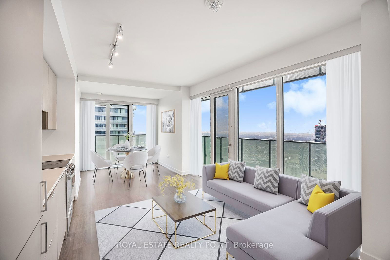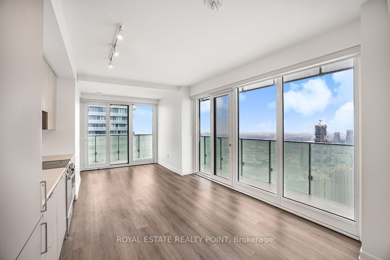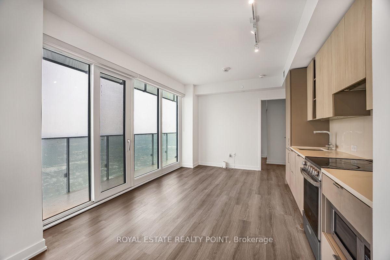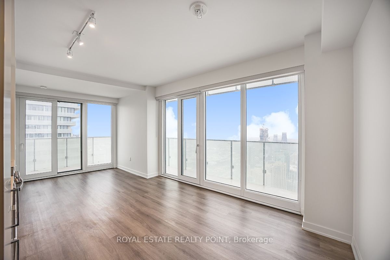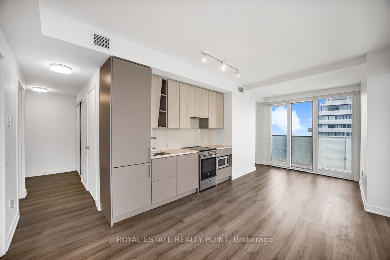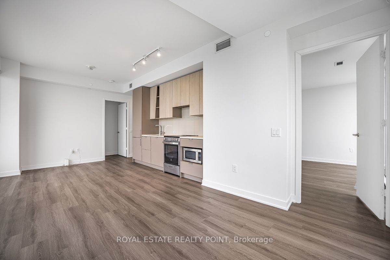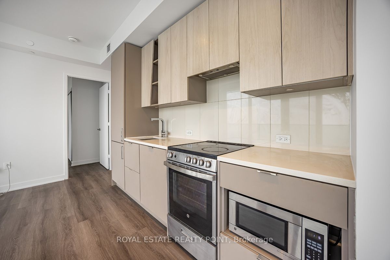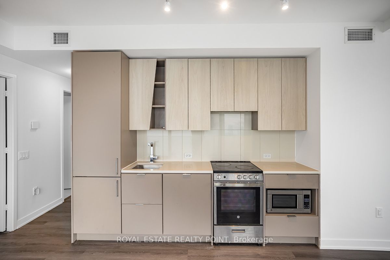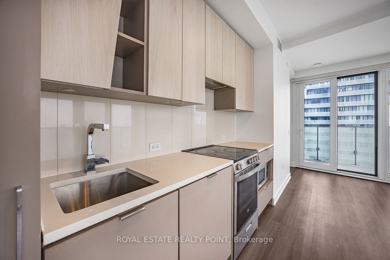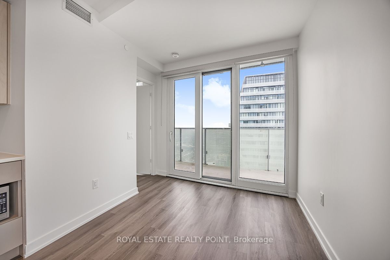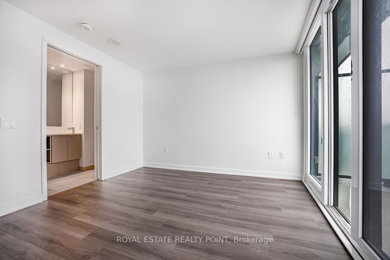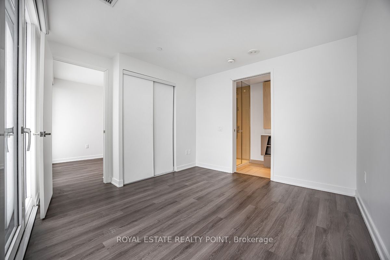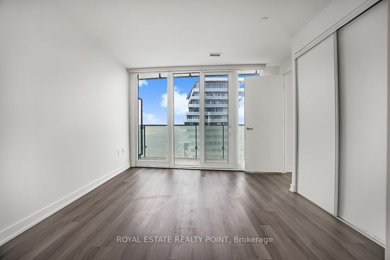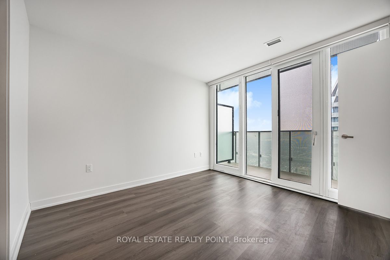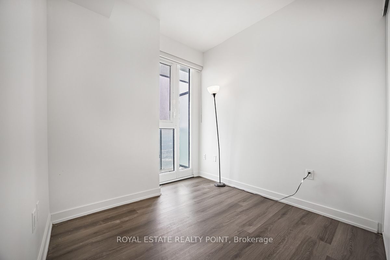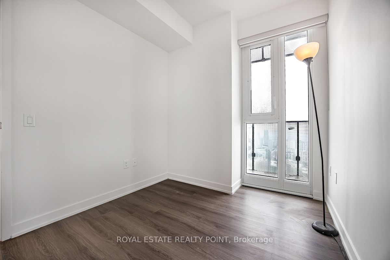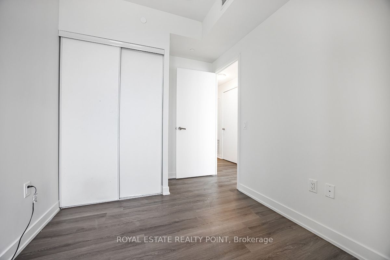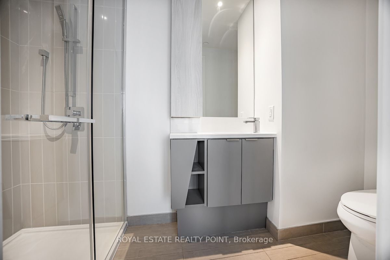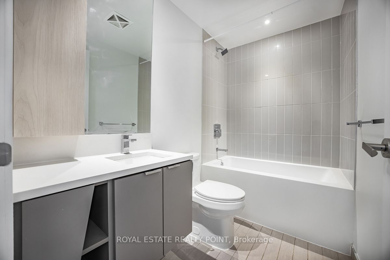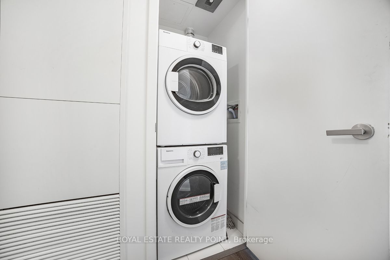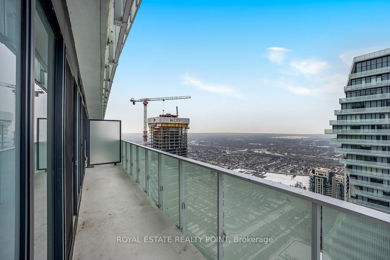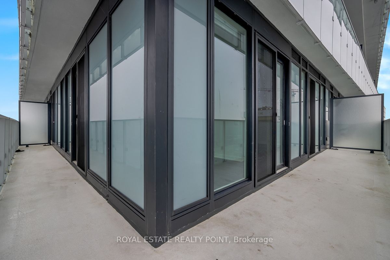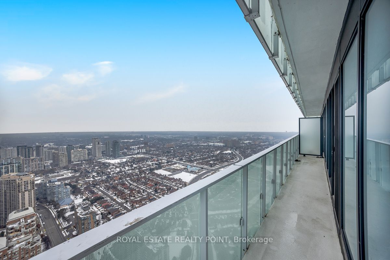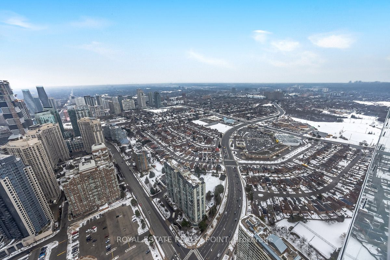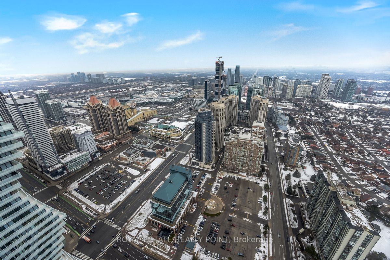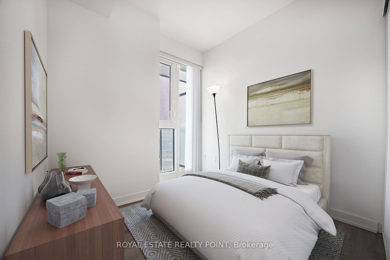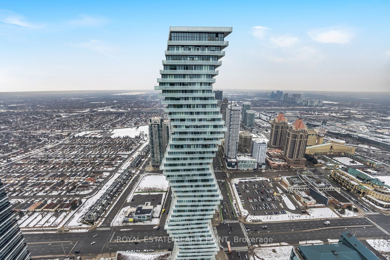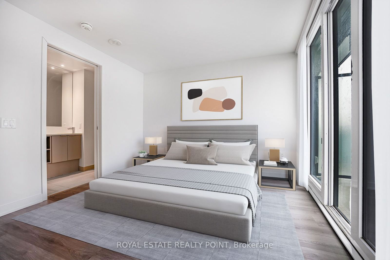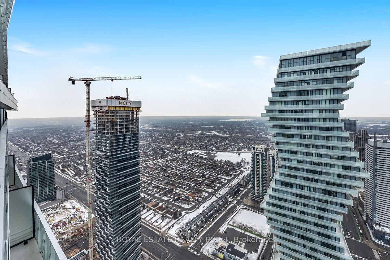5703 - 3883 Quartz Rd Rd
Listing History
Unit Highlights
Property Type:
Condo
Maintenance Fees:
$527/mth
Taxes:
$3,600 (2024)
Cost Per Sqft:
$909/sqft
Outdoor Space:
Balcony
Locker:
Owned
Exposure:
North East
Possession Date:
February 27, 2025
Laundry:
Ensuite
Amenities
About this Listing
Welcome to #5703. This stunning 2-bedroom, 2-bathroom corner unit at The New Rogers-Mcity 2 Condo project. Spacious 714sq. ft, interior living space and 214 Sq-Ft of open balcony space for a total of 928 Sq-Ft. The residence boasts 9-foot smooth ceilings, an open-concept layout that seamlessly connects the Living room, Dining-area, and kitchen, and features wide plank laminate flooring throughout. A North East corner unit with natural lights and unobstructed view of the Mississauga city centre. Floor-to-ceiling windows on both sides, and i the wrap-around balcony with walkouts from both the Master bedroom and Living area, offering spectacular views. Enjoy the convenience of keyless entry. Convenience is paramount with in-suite laundry, owned 1-underground parking, and a storage locker included with the unit. Located near Square 1 Mall, schools, restaurants, and parks, this condo offers unbeatable convenience and access to amenities, ensuring a vibrant and fulfilling lifestyle for its residents. Amazing Amenities - Outdoor Swimming Pool, Steam Room, Movie Theatre, Sports Bar, 24Hr Concierge, Fitness Centre W/Weights, Spinning Room, Yoga Room. Interior Dining Lounge. There is a Roof Top skating Rink & Much More. **EXTRAS** 1 Locker & 1 Underground Parking Spot. Conveniently Located and a Walking Distance to Many Parks & Trails, Square One, Celebration Square, YMCA, GO Transit, Living Arts Centre, Sheridan College Campus & More!! Plus Easy Hwy Access!
ExtrasIntegrated Fridge, Stove, Dishwasher, Microwave Washer and Dryer.
royal estate realty pointMLS® #W11954133
Fees & Utilities
Maintenance Fees
Utility Type
Air Conditioning
Heat Source
Heating
Room Dimensions
Living
Laminate, Walkout To Balcony, Combined with Dining
Kitchen
Laminate, Modern Kitchen, Built-in Appliances
Dining
Laminate, Walkout To Balcony, Combined with Living
Bedroom
Laminate, 4 Piece Bath, Walkout To Balcony
2nd Bedroom
Laminate, Closet, Large Window
Similar Listings
Explore Downtown Core
Commute Calculator
Demographics
Based on the dissemination area as defined by Statistics Canada. A dissemination area contains, on average, approximately 200 – 400 households.
Building Trends At M City Condos Phase II
Days on Strata
List vs Selling Price
Offer Competition
Turnover of Units
Property Value
Price Ranking
Sold Units
Rented Units
Best Value Rank
Appreciation Rank
Rental Yield
High Demand
Market Insights
Transaction Insights at M City Condos Phase II
| Studio | 1 Bed | 1 Bed + Den | 2 Bed | 2 Bed + Den | 3 Bed | 3 Bed + Den | |
|---|---|---|---|---|---|---|---|
| Price Range | No Data | $391,000 - $480,000 | $480,000 - $532,000 | $519,000 - $1,040,000 | $675,000 - $700,000 | No Data | No Data |
| Avg. Cost Per Sqft | No Data | $1,011 | $829 | $832 | $757 | No Data | No Data |
| Price Range | $2,150 - $2,200 | $2,050 - $2,600 | $1,000 - $2,800 | $2,200 - $3,500 | $2,500 - $4,800 | $3,500 - $5,300 | $5,500 |
| Avg. Wait for Unit Availability | No Data | 41 Days | 39 Days | 48 Days | 146 Days | No Data | No Data |
| Avg. Wait for Unit Availability | 74 Days | 6 Days | 5 Days | 4 Days | 8 Days | 84 Days | No Data |
| Ratio of Units in Building | 2% | 20% | 27% | 34% | 17% | 2% | 2% |
Market Inventory
Total number of units listed and sold in Downtown Core
