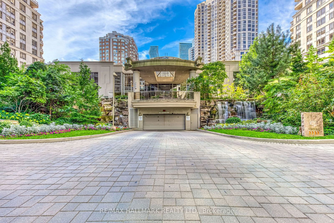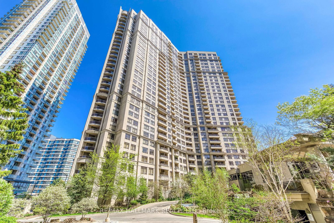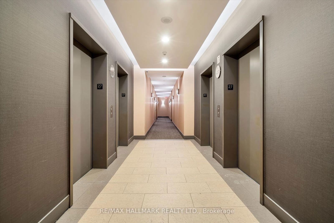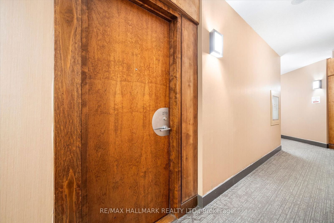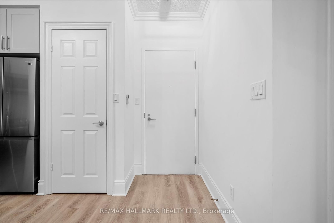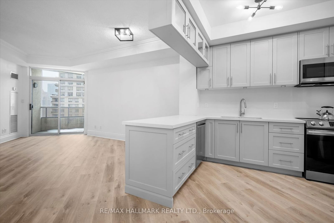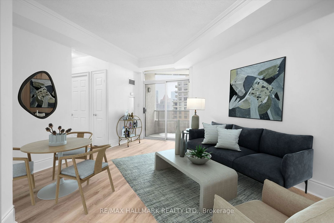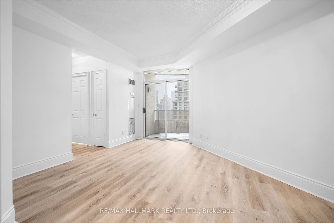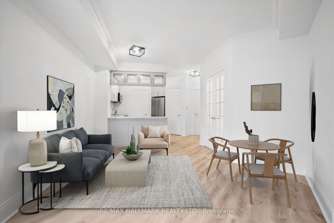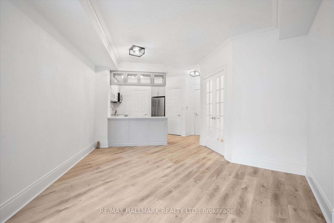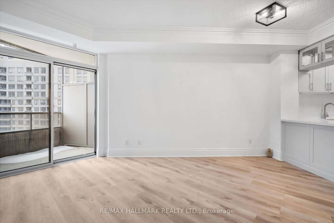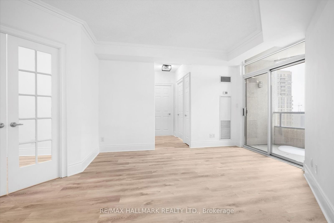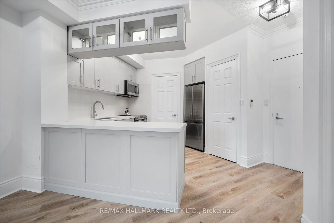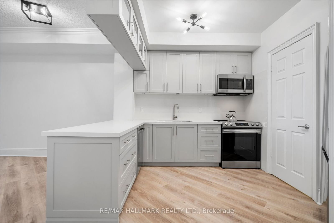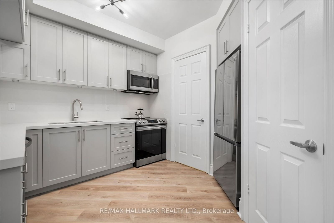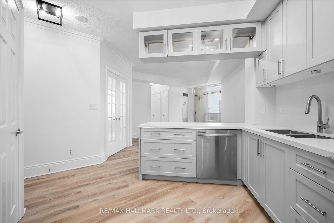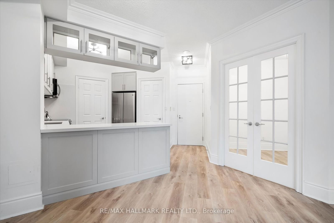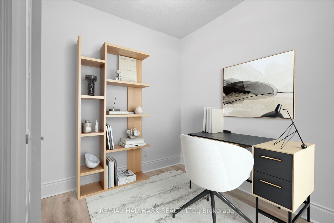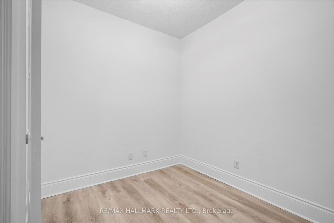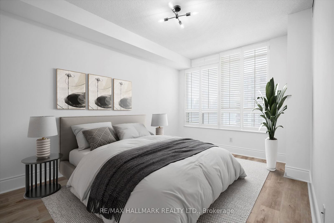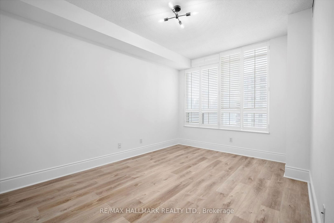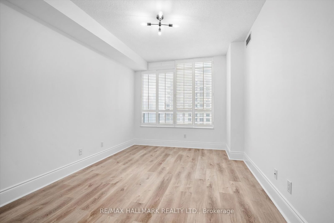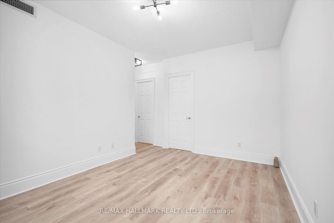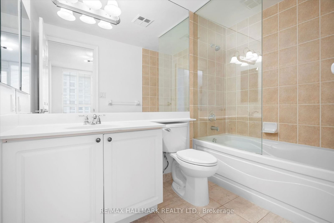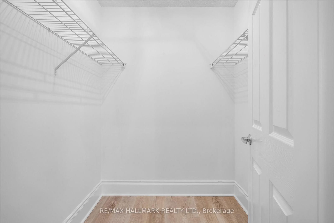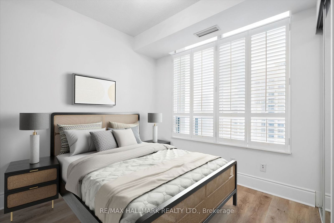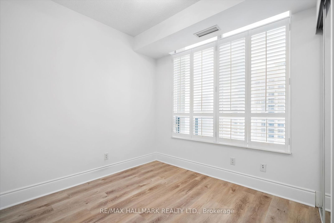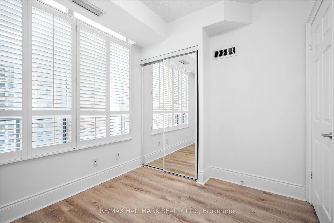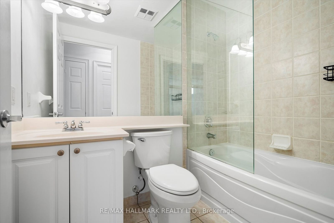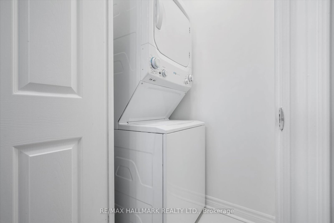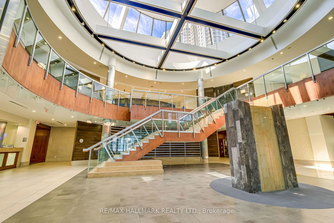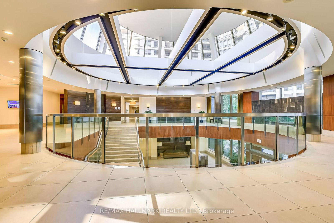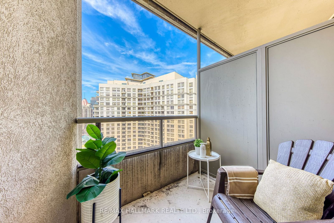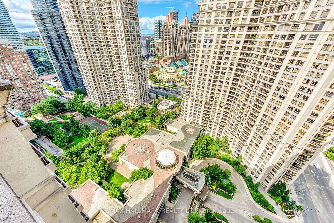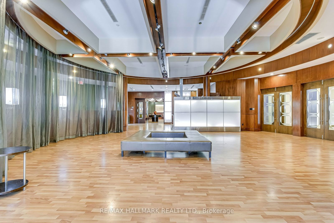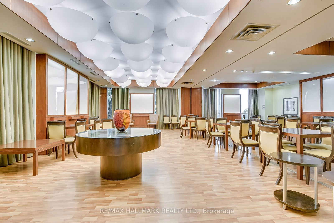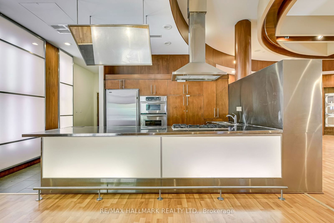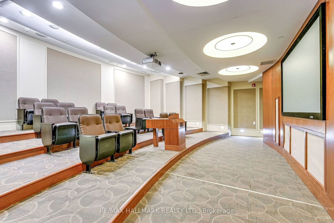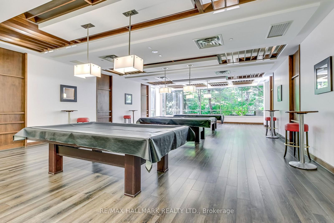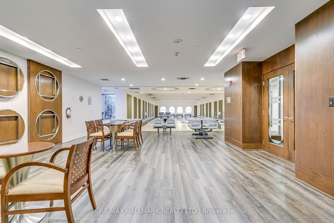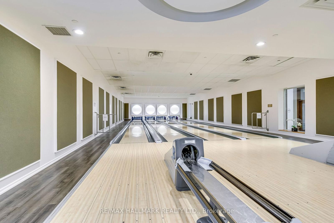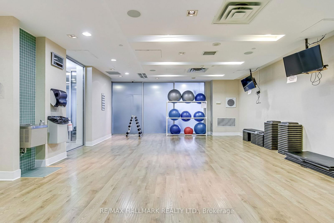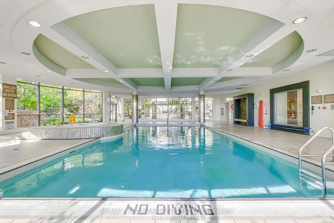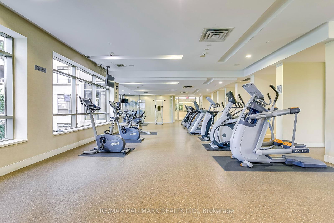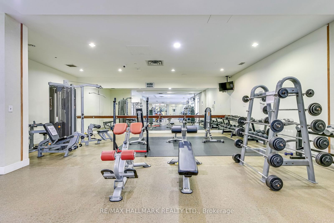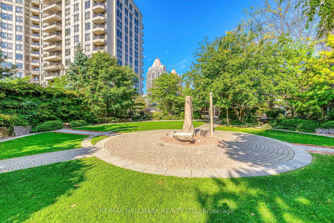2701 - 3880 Duke Of York Blvd
Listing History
Details
Property Type:
Condo
Maintenance Fees:
$668/mth
Taxes:
$3,304 (2024)
Cost Per Sqft:
$748/sqft
Outdoor Space:
Balcony
Locker:
Owned
Exposure:
East
Possession Date:
30 days
Laundry:
Ensuite
Amenities
About this Listing
Enjoy Five Star Resort Living & Amenities All Year Round In This Luxury Tridel Built Condo Located In The Heart Of Mississauga City Centre. Turn The Key To This Beautifully Renovated 2+1 Bed & 2 Bath Unit Including Rare 2 Car Parking & Locker. Boasting 935 Square Feet Of Bright & Spacious Living With Modern Finishes Throughout. Stunning New Kitchen With Custom Cabinets, Quartz Counter/Breakfast bar & Stainless Steel Appliance Package. Two Spacious Bedrooms With Ensuite Bathroom & Walk In Closet In Primary. Enclosed Den With Beautiful French Doors Perfect As Home Office, Nursery Or Third Bedroom. Take Advantage of State Of The Art Amenities Including 24 Security, Bowling Alley, Huge Gym, Indoor Pool, Virtual Golf, Theater Room, Hot Tub, Sauna, Games Room, Media Room, Beautiful luscious Grounds With Walking Trails. Prime Location With Quick & Easy Access To Great Schools, Shopping, Community Centre & Square One Shopping Mall. Direct Access To Public Transit & Just Minutes To Highway & All Amenities.
ExtrasS/S Fridge, S/S Stove, S/S Over The Range Microwave, S/S Built-In Dishwasher, Stackable Washer/Dryer Unit, All Electrical Light Fixtures, All Bathroom Mirrors, California Shutters
re/max hallmark realty ltd.MLS® #W11977323
Fees & Utilities
Maintenance Fees
Utility Type
Air Conditioning
Heat Source
Heating
Room Dimensions
Kitchen
Quartz Counter, Stainless Steel Appliances, Open Concept
Living
Combined with Dining, Open Concept, Walkout To Balcony
Dining
Combined with Living, Open Concept, carpet free
Primary
4 Piece Ensuite, Walk-in Closet, California Shutters
2nd Bedroom
Mirrored Closet, California Shutters, carpet free
Den
French Doors, carpet free
Bathroom
4 Piece Ensuite, Marble Counter, Glass Doors
Bathroom
4 Piece Bath, Marble Counter
Similar Listings
Explore Downtown Core
Commute Calculator
Mortgage Calculator
Demographics
Based on the dissemination area as defined by Statistics Canada. A dissemination area contains, on average, approximately 200 – 400 households.
Building Trends At Ovation Condos
Days on Strata
List vs Selling Price
Offer Competition
Turnover of Units
Property Value
Price Ranking
Sold Units
Rented Units
Best Value Rank
Appreciation Rank
Rental Yield
High Demand
Market Insights
Transaction Insights at Ovation Condos
| 1 Bed | 1 Bed + Den | 2 Bed | 2 Bed + Den | 3 Bed | 3 Bed + Den | |
|---|---|---|---|---|---|---|
| Price Range | $435,000 | $510,000 - $540,000 | $632,000 | $592,000 - $1,180,000 | $749,000 | $745,000 |
| Avg. Cost Per Sqft | $663 | $854 | $783 | $681 | $591 | $717 |
| Price Range | $2,300 - $2,600 | $2,290 - $2,700 | $2,770 - $3,300 | $3,000 - $4,200 | $3,200 - $3,750 | No Data |
| Avg. Wait for Unit Availability | 275 Days | 58 Days | 74 Days | 42 Days | 248 Days | No Data |
| Avg. Wait for Unit Availability | 138 Days | 25 Days | 39 Days | 19 Days | 87 Days | 157 Days |
| Ratio of Units in Building | 6% | 24% | 21% | 39% | 11% | 2% |
Market Inventory
Total number of units listed and sold in Downtown Core
