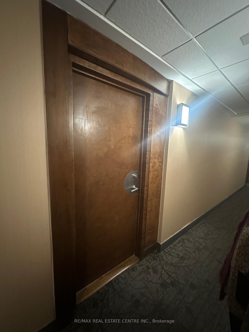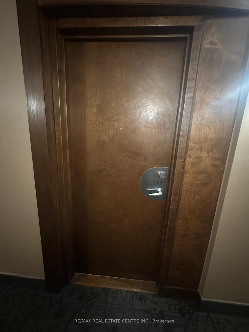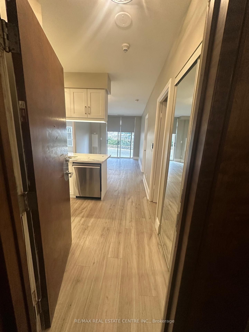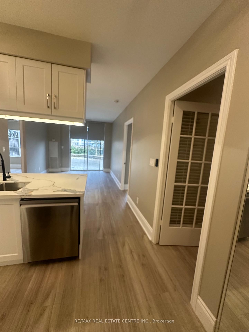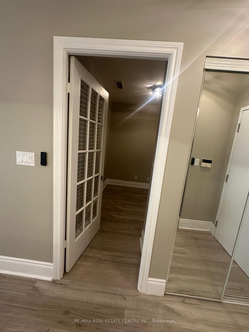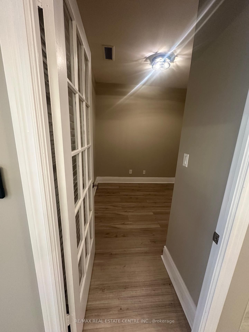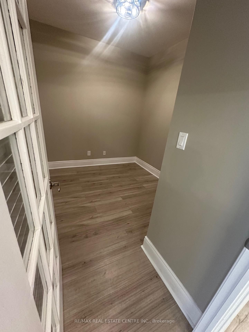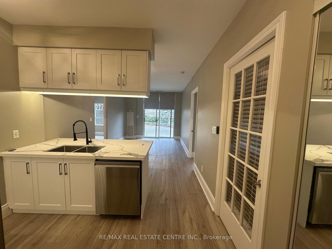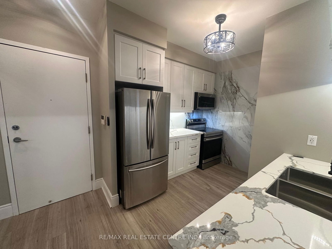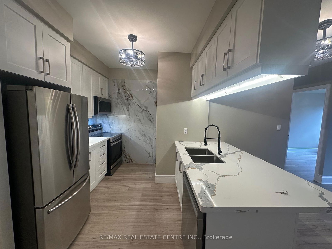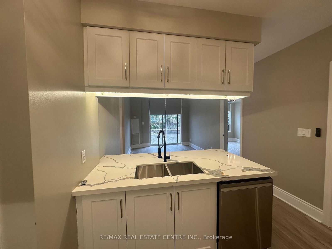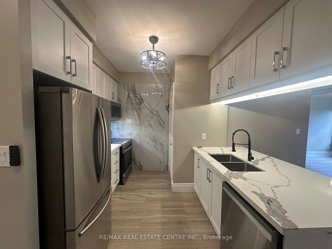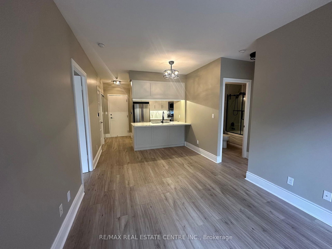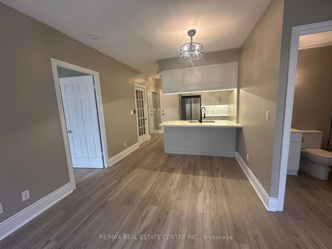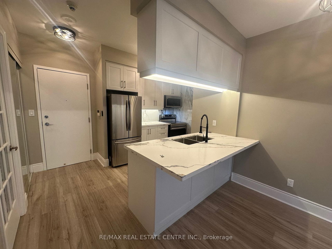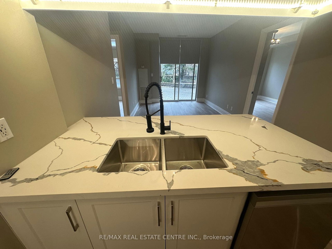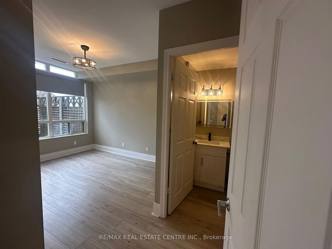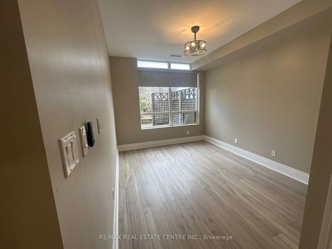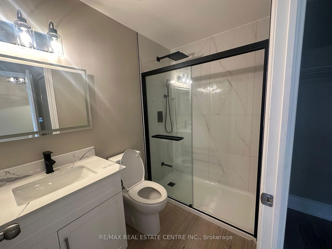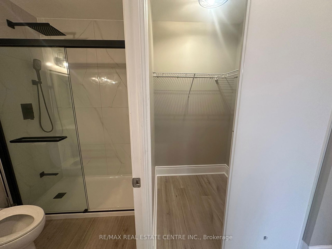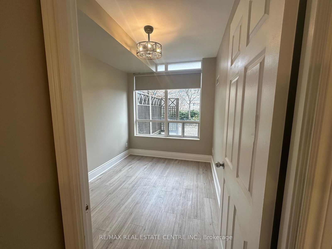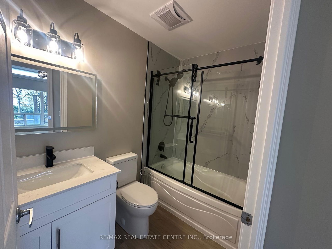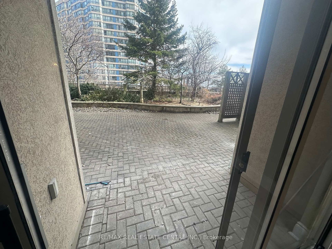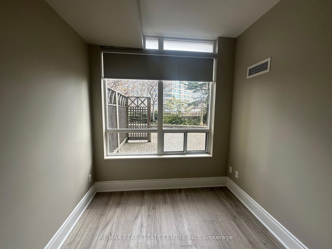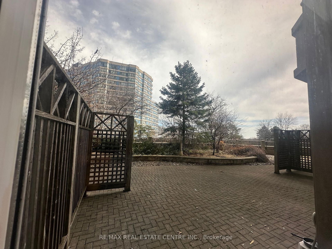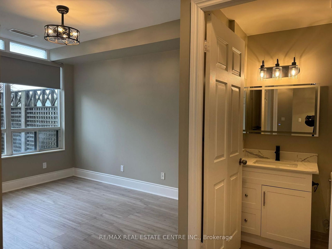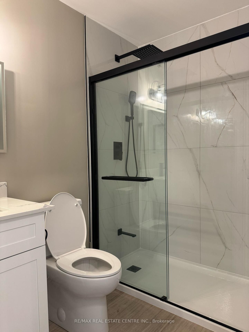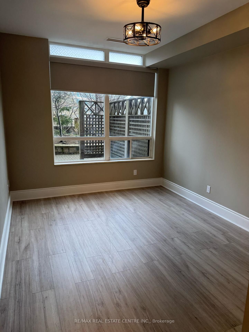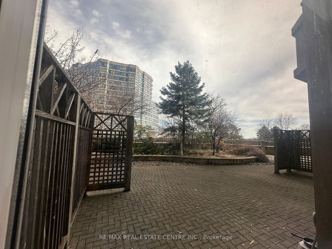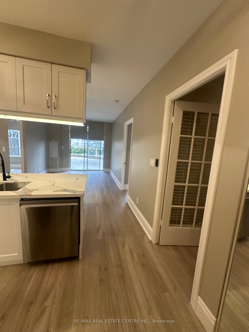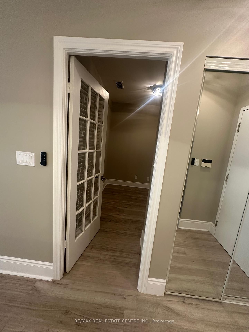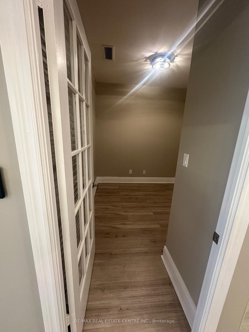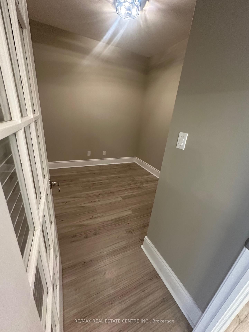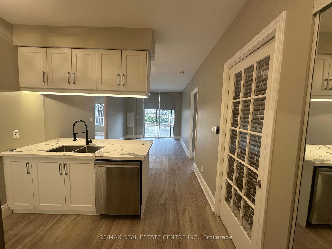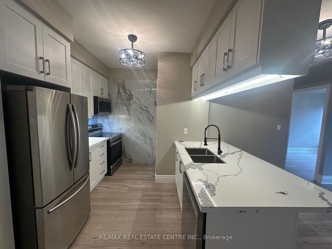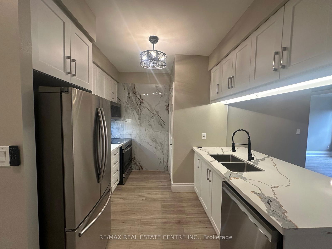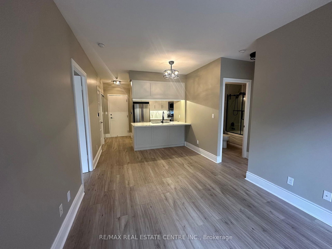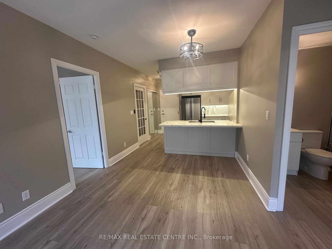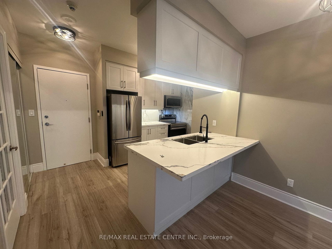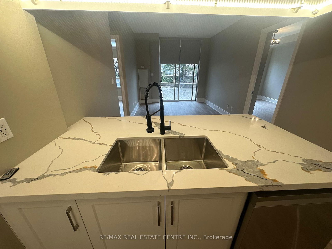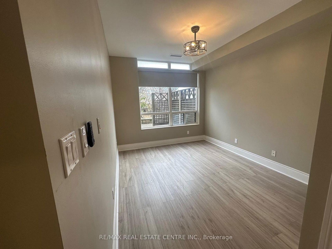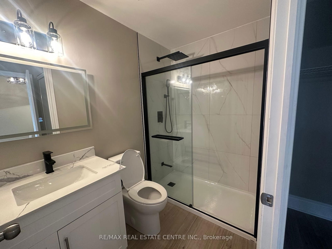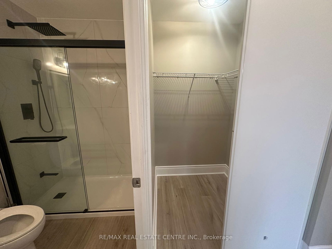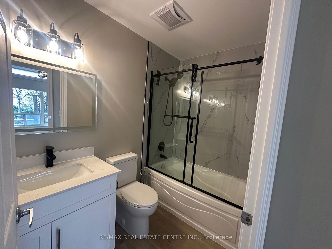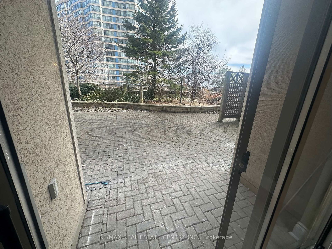209 - 3880 Duke Of York Blvd
Listing History
Details
Property Type:
Condo
Possession Date:
March 17, 2025
Lease Term:
1 Year
Utilities Included:
Yes
Outdoor Space:
None
Furnished:
No
Exposure:
South East
Locker:
Owned
Amenities
About this Listing
Welcome to 3880 Duke of York Blvd, a Tridel-built Ovation condo in the heart of Mississauga! This spacious, split-layout unit has been fully renovated with top-of-the-line finishes. Complete laminated flooring & No carpet. Featuring 2 bedrooms, a DEN with a door, and 2 full bathrooms, this condo is move-in ready. Enjoy a brand-new kitchen with quartz countertops and new stainless steel appliances, along with luxury light fixtures throughout. Both bathrooms feature sleek sliding glass doors, and the unit boasts brand-new laminated flooring, fresh paint, and modern window rollers. Step outside to your massive 600+ sq. ft. patio perfect for BBQs, relaxation, and entertaining. Located in the vibrant Square One area, this condo offers state-of-the-art amenities, including a 24-hour concierge, indoor pool, jacuzzi, sauna, and billiards room. With an unbeatable location, youre within walking distance to Square One Shopping Centre, restaurants, public transit, theaters, the library, and Sheridan College. Just minutes from HWY 403, QEW, Trillium Hospital, top schools, churches, and public parks, this condo delivers both elegance and convenience in one of Mississaugas most prestigious neighborhoods.Don't miss this incredible opportunity!
ExtrasSTAINLESS STEEL DOUBLE DOOR FRIDGE, BRAND NEW STAINLESS STEEL WIFI ENABLED STOVE, BRAND NEW STAINLESS STEEL WIFI ENABLED DISHWASHER, BRAND NEW STAINLESS STEEL MICROWAVE, BRAND NEW LIGHT FIXTURES WITH SMALL FAN ATTACHED, STAINLESS STEEL BUILT-IN DISHWASHER, BRAND NEW ROLLER BLINDS, ONE CAR PARKING P1-52 AND LOCKER P1-52 (LOCKER ROOM IS BEHIND THE PARKING)
re/max real estate centre inc.MLS® #W12021869
Fees & Utilities
Utilities Included
Utility Type
Air Conditioning
Heat Source
Heating
Room Dimensions
Living
Walkout To Patio, Laminate
Dining
Combined with Living, Laminate
Kitchen
Laminate, Open Concept
Primary
Laminate, 4 Piece Ensuite, Walk-in Closet
2nd Bedroom
Laminate
Den
Laminate, Separate Room
Similar Listings
Explore Downtown Core
Commute Calculator
Mortgage Calculator
Demographics
Based on the dissemination area as defined by Statistics Canada. A dissemination area contains, on average, approximately 200 – 400 households.
Building Trends At Ovation Condos
Days on Strata
List vs Selling Price
Offer Competition
Turnover of Units
Property Value
Price Ranking
Sold Units
Rented Units
Best Value Rank
Appreciation Rank
Rental Yield
High Demand
Market Insights
Transaction Insights at Ovation Condos
| 1 Bed | 1 Bed + Den | 2 Bed | 2 Bed + Den | 3 Bed | 3 Bed + Den | |
|---|---|---|---|---|---|---|
| Price Range | $435,000 | $510,000 - $540,000 | $632,000 | $592,000 - $1,180,000 | $749,000 | $745,000 |
| Avg. Cost Per Sqft | $663 | $854 | $783 | $681 | $591 | $717 |
| Price Range | $2,300 - $2,600 | $2,290 - $2,700 | $2,770 - $3,300 | $3,000 - $4,200 | $3,200 - $3,750 | No Data |
| Avg. Wait for Unit Availability | 275 Days | 58 Days | 74 Days | 42 Days | 248 Days | No Data |
| Avg. Wait for Unit Availability | 138 Days | 25 Days | 39 Days | 19 Days | 87 Days | 157 Days |
| Ratio of Units in Building | 6% | 24% | 21% | 39% | 11% | 2% |
Market Inventory
Total number of units listed and leased in Downtown Core
