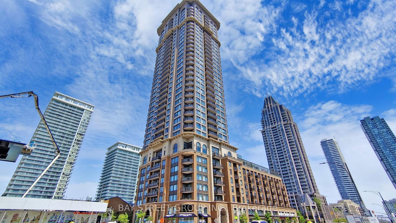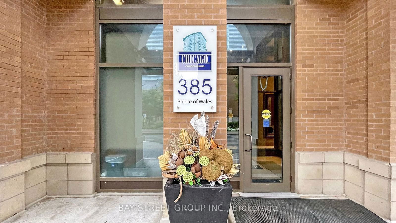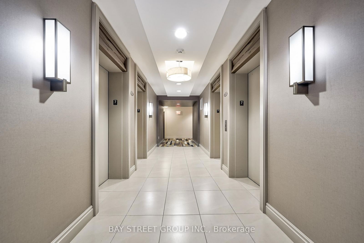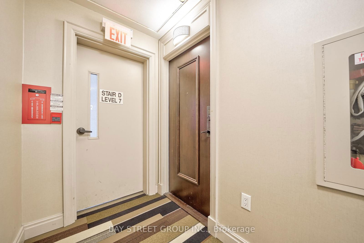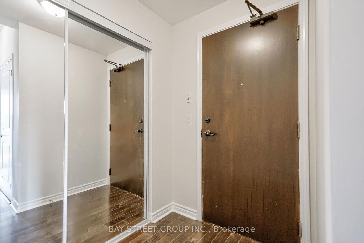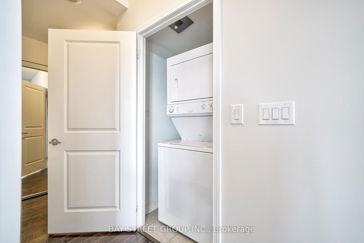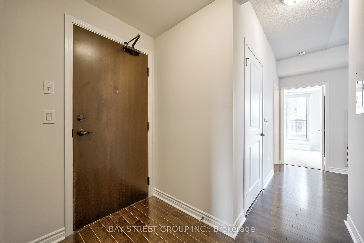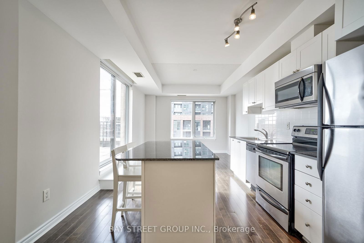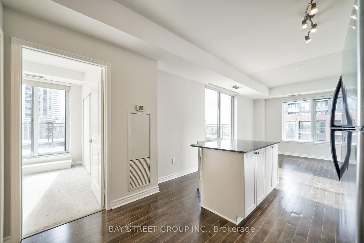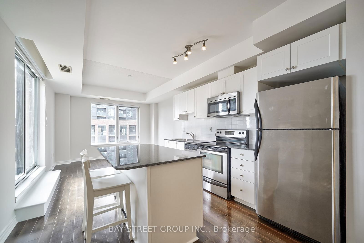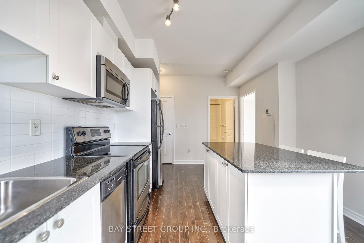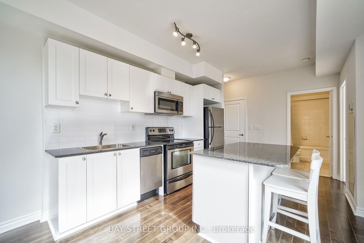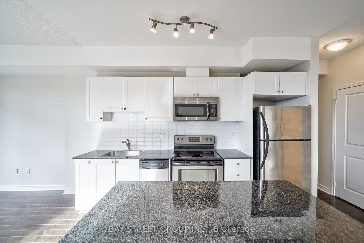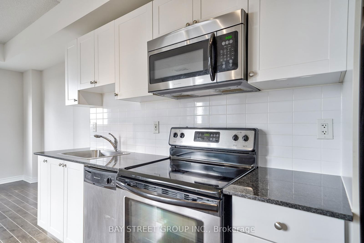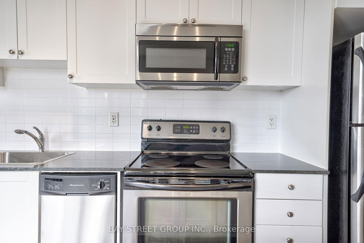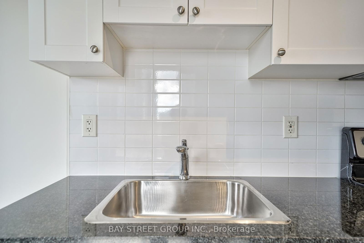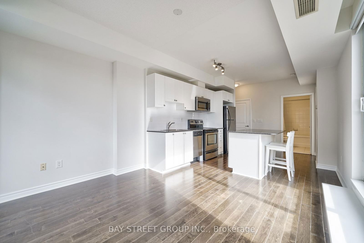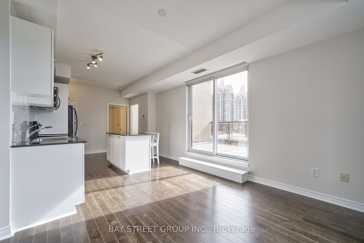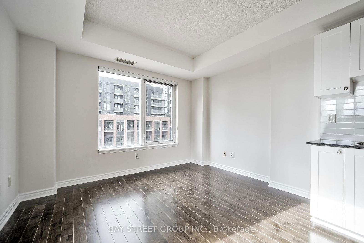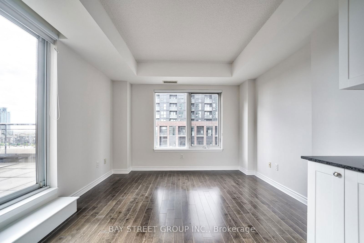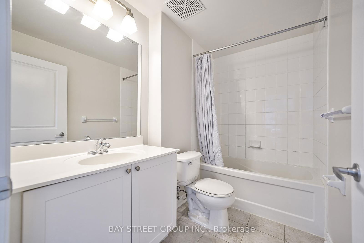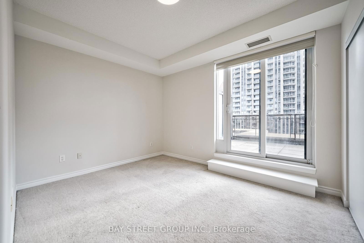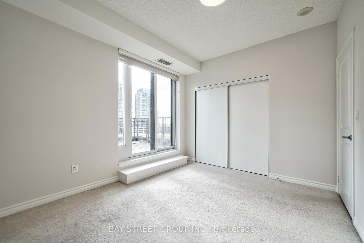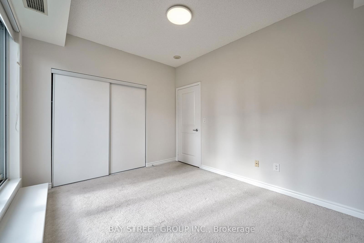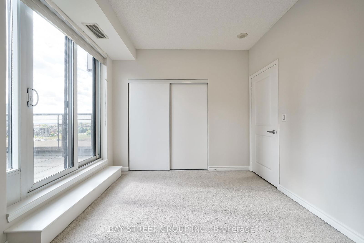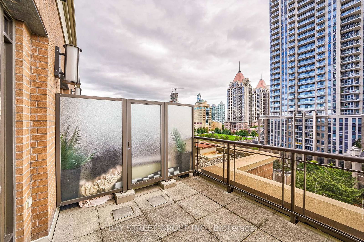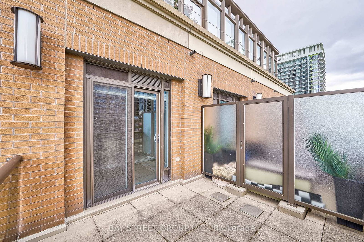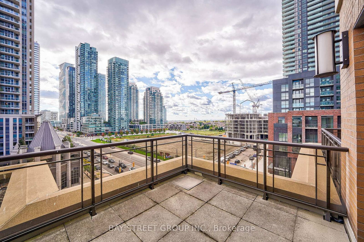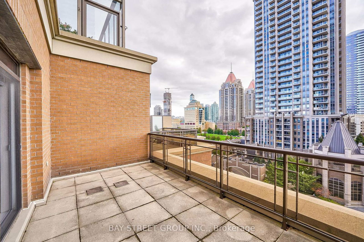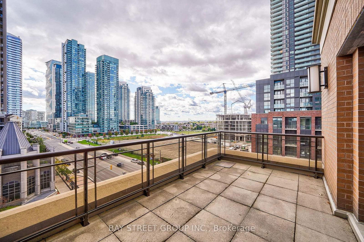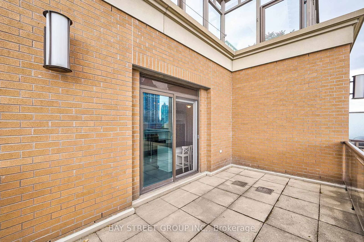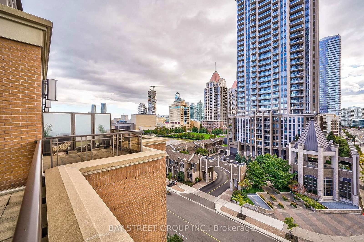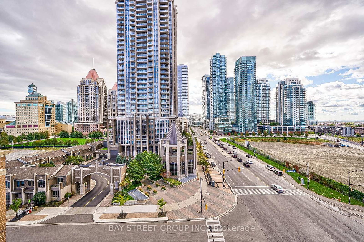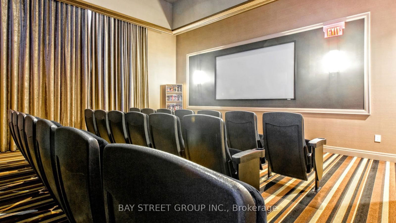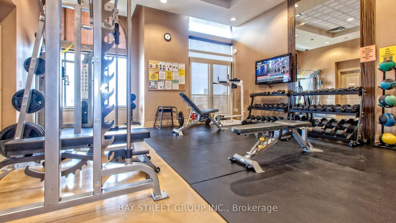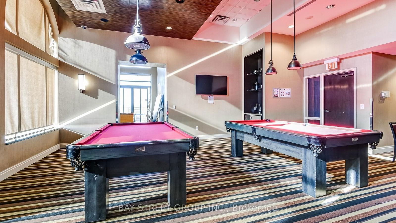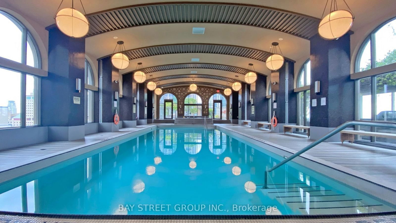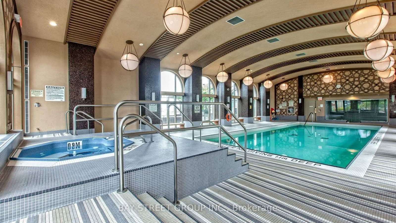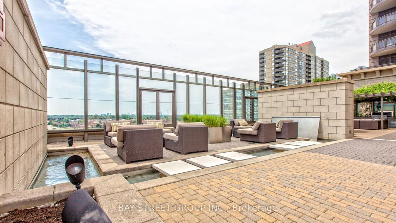708 - 385 Prince Of Wales Dr
Listing History
Unit Highlights
Property Type:
Condo
Maintenance Fees:
$572/mth
Taxes:
$2,670 (2024)
Cost Per Sqft:
$692/sqft
Outdoor Space:
Terrace
Locker:
Owned
Exposure:
South West
Possession Date:
Flexible
Laundry:
Main
Amenities
About this Listing
Location! Location! Location! Stunning and Spacious 1 Bed & 1 Bath Corner Unit In the Heart of Mississauga With An Unobstructed South West View. Featuring 9 ft ceilings, Freshly Pained, Open Concept Floor Plan including a Modern Kitchen with Stainless Steel Appliances, Central Island & Granite Countertop Overlooking the Living /Dinning Room. Both Bedroom and Dinning Room Walkout to 2 Separate Large Terraces. No Upstairs Units and Feel Like Living in a Penthouse. Walking Distance to Square One Shopping Centre, City Hall, Sheridan College, Top Notch Restaurants, Public Transit and Quick Access to Hwy 403/410/401. Great Opportunity for Investment or Self Use!
ExtrasS/S Fridge, Stove, Dishwasher, Microwave W/Range, Washer & Dryer, All Window Coverings, All Elfs. 1 Parking, 1 Locker. Access To Chicage Building Amenities: Gym, Visitor Parking, Party Room, Pool, Rooftop Deck, Cinema Room and More!
bay street group inc.MLS® #W12055623
Fees & Utilities
Maintenance Fees
Utility Type
Air Conditioning
Heat Source
Heating
Room Dimensions
Primary
Walkout To Terrace, Closet, Sliding Doors
Living
Combined with Dining, Open Concept, Laminate
Dining
Combined with Living, Walkout To Terrace, Laminate
Kitchen
Centre Island, Granite Counter, Breakfast Bar
Similar Listings
Explore Downtown Core
Commute Calculator
Demographics
Based on the dissemination area as defined by Statistics Canada. A dissemination area contains, on average, approximately 200 – 400 households.
Building Trends At Chicago Condos
Days on Strata
List vs Selling Price
Or in other words, the
Offer Competition
Turnover of Units
Property Value
Price Ranking
Sold Units
Rented Units
Best Value Rank
Appreciation Rank
Rental Yield
High Demand
Market Insights
Transaction Insights at Chicago Condos
| Studio | 1 Bed | 1 Bed + Den | 2 Bed | 2 Bed + Den | 3 Bed | 3 Bed + Den | |
|---|---|---|---|---|---|---|---|
| Price Range | $430,000 | $482,000 - $537,000 | $495,000 - $600,000 | $565,000 - $623,800 | $840,000 | No Data | No Data |
| Avg. Cost Per Sqft | $1,034 | $839 | $784 | $784 | $818 | No Data | No Data |
| Price Range | $1,900 - $2,200 | $1,950 - $2,500 | $2,400 - $2,750 | $2,500 - $3,200 | $2,900 - $3,500 | No Data | No Data |
| Avg. Wait for Unit Availability | 159 Days | 26 Days | 25 Days | 78 Days | 125 Days | 1449 Days | 296 Days |
| Avg. Wait for Unit Availability | 57 Days | 12 Days | 11 Days | 43 Days | 128 Days | 369 Days | 113 Days |
| Ratio of Units in Building | 6% | 33% | 39% | 11% | 7% | 2% | 6% |
Market Inventory
Total number of units listed and sold in Downtown Core
