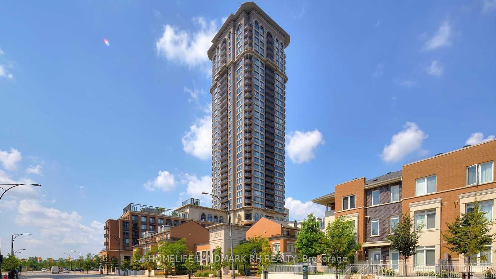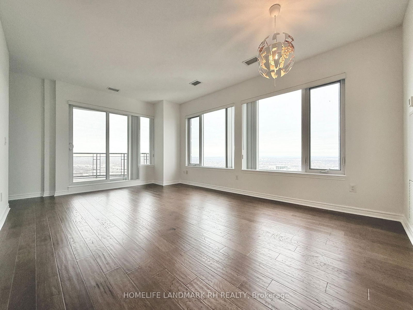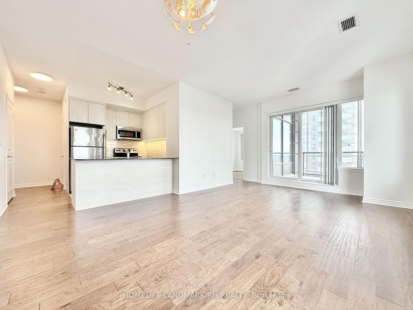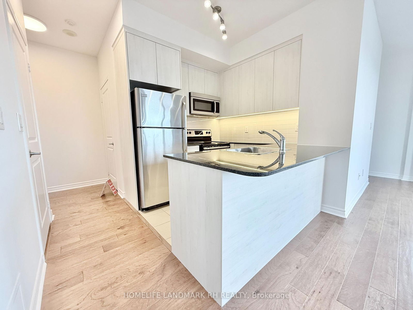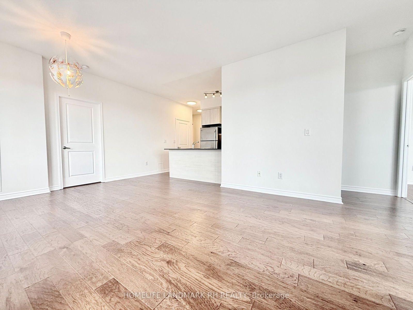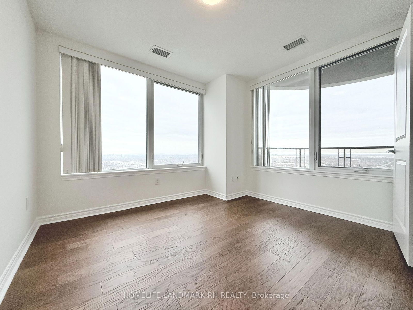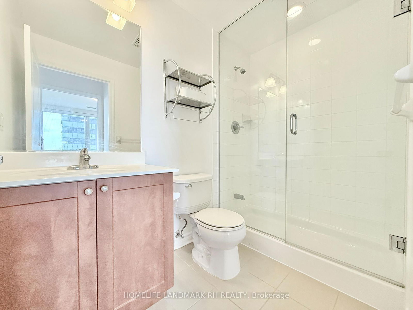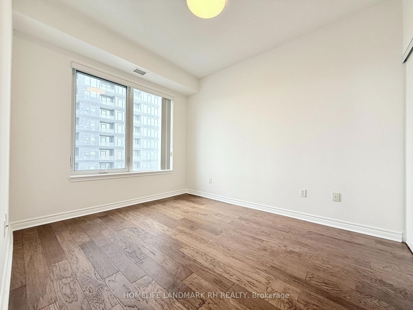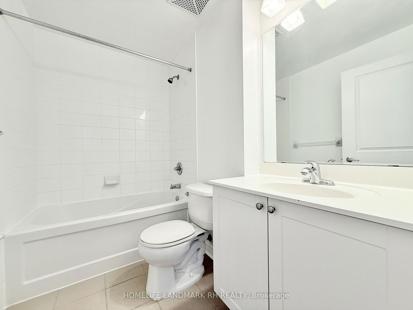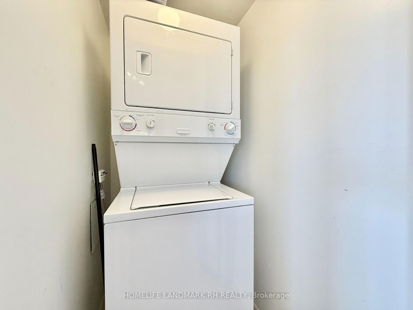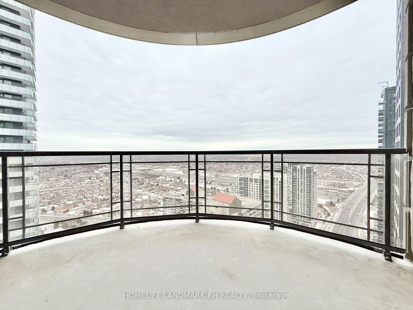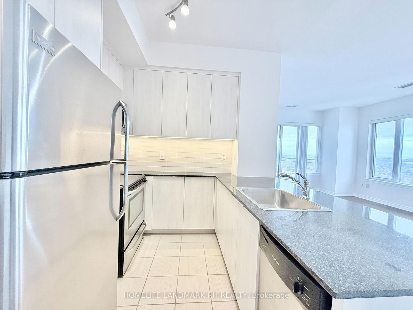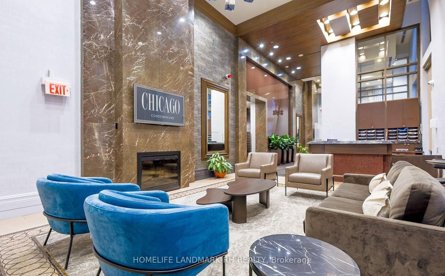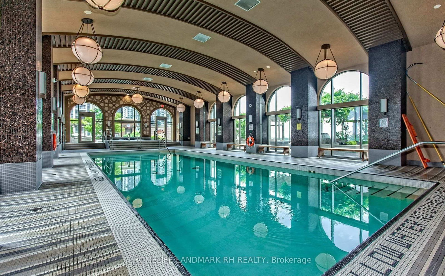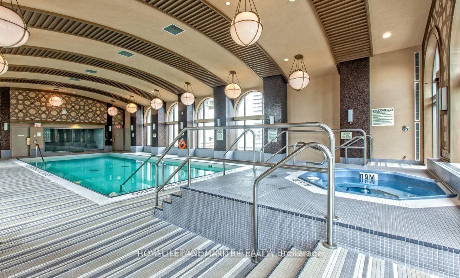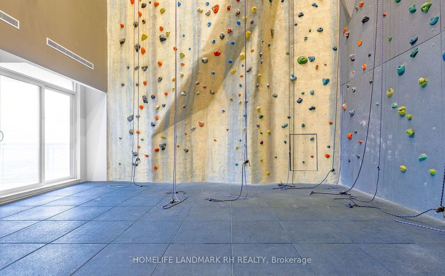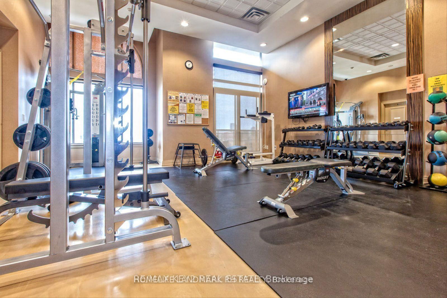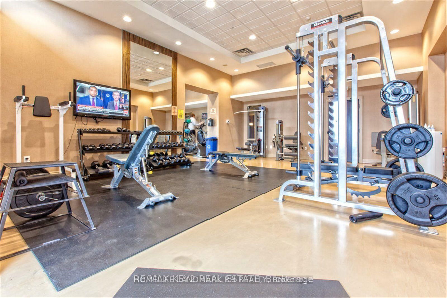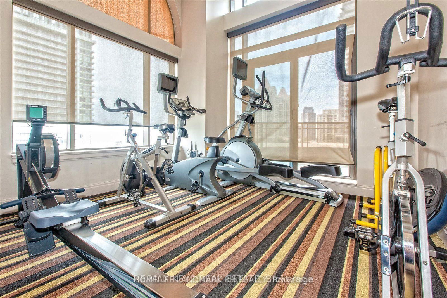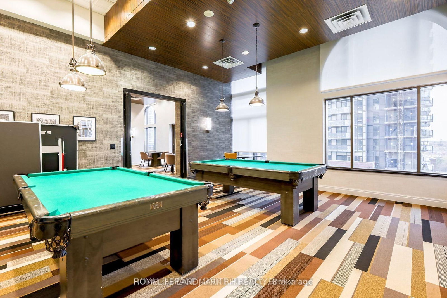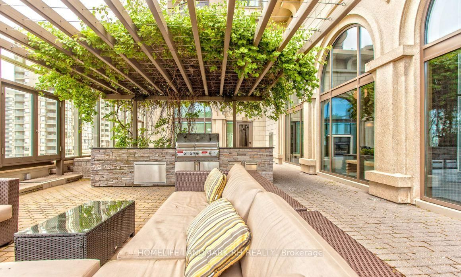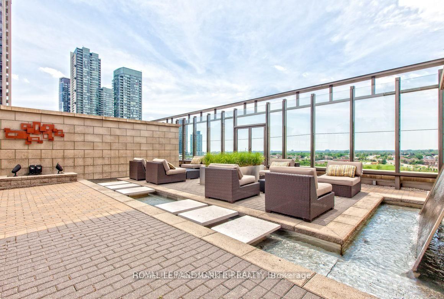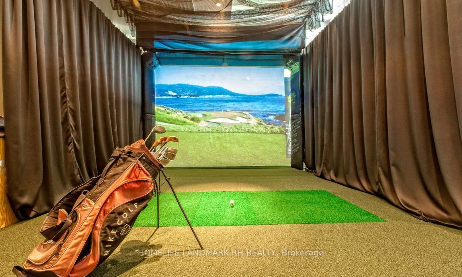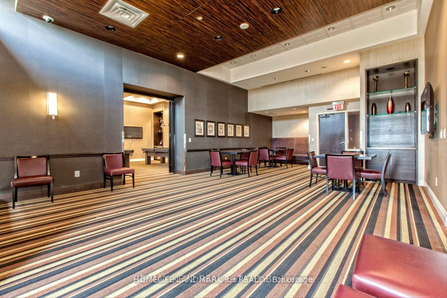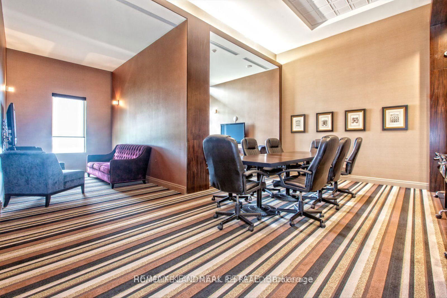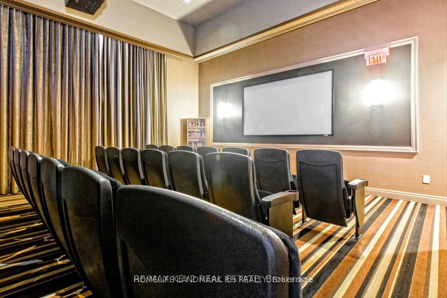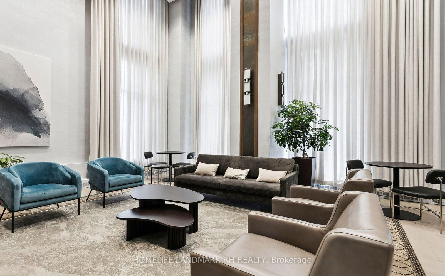3111 - 385 Prince Of Wales Dr
Listing History
Unit Highlights
Property Type:
Condo
Possession Date:
Immediately
Lease Term:
1 Year
Utilities Included:
No
Outdoor Space:
Balcony
Furnished:
No
Exposure:
North West
Locker:
Owned
Amenities
About this Listing
Well Maintained & Freshly Painted 860 S.F. 2 bed 2 bath Corner Unit in City Centre, Mississauga, Bright & Spacious w/ High 9' Ceilings. Open Concept Layout W/ Hardwood Flooring Throughout. Modern Kitchen W/ valance lighting, S/S appliances & Backsplash, Quartz Countertop W/ Breakfast Bar. Primary Bdrm w/ 4 pcs En-Suite and Large Closet; Amazing Amenities - 24 Hrs Concierge, Gym, Indoor Pool, Jacuzzi, Theatre, Party Rm, Lounge... Steps To Square One Shopping Centre, Go Bus station, Walmart, Sheridan College, Parks, Public Transit; Mins Drive To Utm.. Direct Access To 24 Hrs Convenience Store; Close To Hwy 403/QEW/401, Go Train... Future LRT station.
ExtrasS/S ( Fridge, Stove, Microwave W/ Hood Fan, Dishwasher), Washer/Dryer. All Existing Elf & Window Blinds. Include 1 Parking, 1 Locker.
homelife landmark rh realtyMLS® #W12000998
Fees & Utilities
Utilities Included
Utility Type
Air Conditioning
Heat Source
Heating
Room Dimensions
Living
Walkout To Balcony, Large Window, hardwood floor
Dining
Open Concept, Combined with Living, hardwood floor
Kitchen
Stainless Steel Appliances, Backsplash, Quartz Counter
Bedroomeakfast
Breakfast Bar, Combined with Kitchen, hardwood floor
Bedroom
4 Piece Ensuite, Large Closet, hardwood floor
2nd Bedroom
4 Piece Bath, Large Window, hardwood floor
Laundry
Separate Room, Enclosed, Ceramic Floor
Similar Listings
Explore Downtown Core
Commute Calculator
Demographics
Based on the dissemination area as defined by Statistics Canada. A dissemination area contains, on average, approximately 200 – 400 households.
Building Trends At Chicago Condos
Days on Strata
List vs Selling Price
Or in other words, the
Offer Competition
Turnover of Units
Property Value
Price Ranking
Sold Units
Rented Units
Best Value Rank
Appreciation Rank
Rental Yield
High Demand
Market Insights
Transaction Insights at Chicago Condos
| Studio | 1 Bed | 1 Bed + Den | 2 Bed | 2 Bed + Den | 3 Bed | 3 Bed + Den | |
|---|---|---|---|---|---|---|---|
| Price Range | $430,000 | $482,000 - $537,000 | $495,000 - $600,000 | $565,000 - $623,800 | $840,000 | No Data | No Data |
| Avg. Cost Per Sqft | $1,034 | $839 | $784 | $784 | $818 | No Data | No Data |
| Price Range | $1,900 - $2,200 | $1,950 - $2,500 | $2,400 - $2,750 | $2,500 - $3,200 | $2,900 - $3,500 | No Data | No Data |
| Avg. Wait for Unit Availability | 159 Days | 26 Days | 25 Days | 78 Days | 125 Days | 1449 Days | 296 Days |
| Avg. Wait for Unit Availability | 57 Days | 12 Days | 11 Days | 43 Days | 128 Days | 369 Days | 113 Days |
| Ratio of Units in Building | 6% | 33% | 39% | 11% | 7% | 2% | 6% |
Market Inventory
Total number of units listed and leased in Downtown Core
