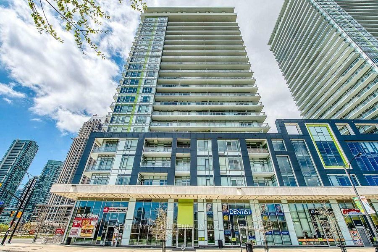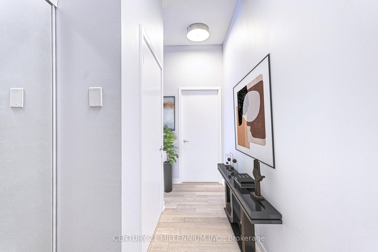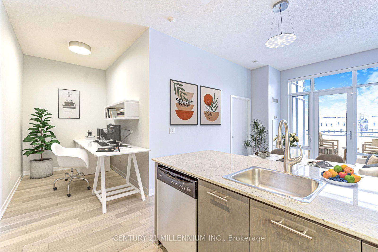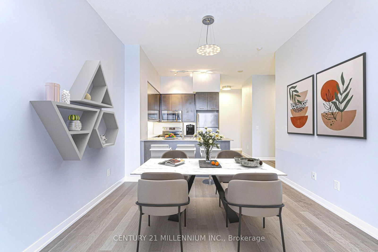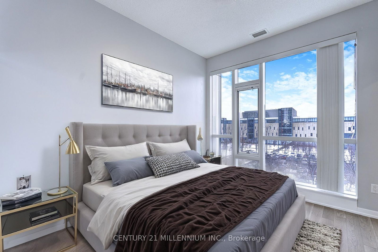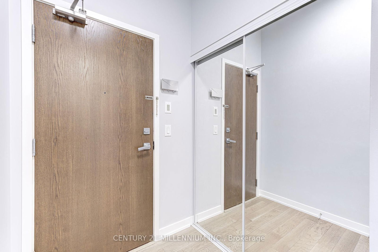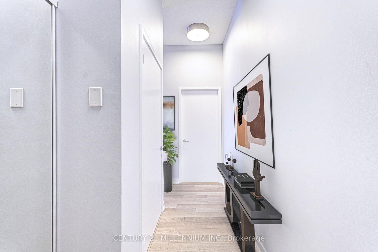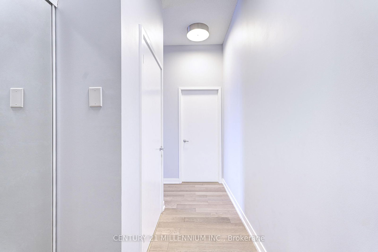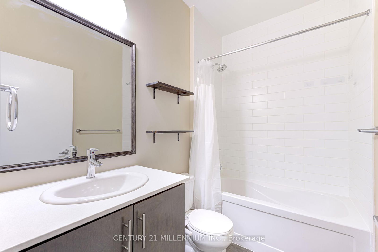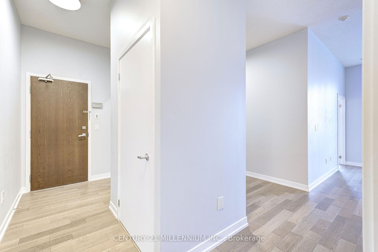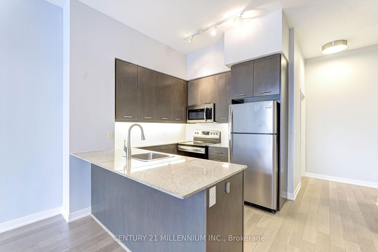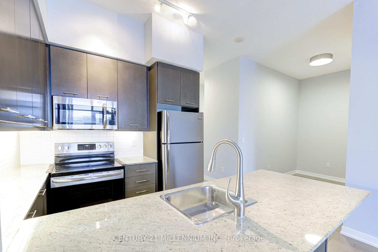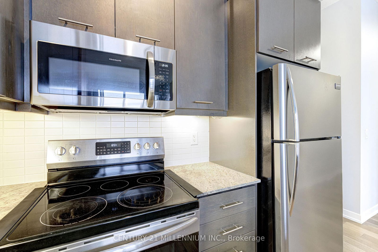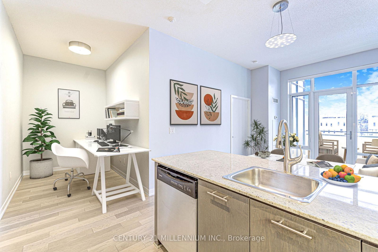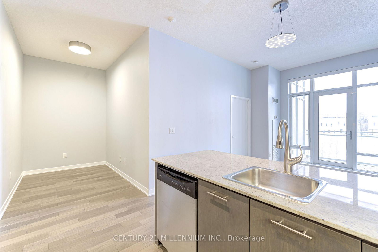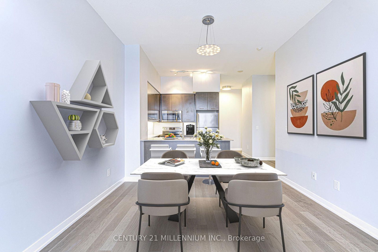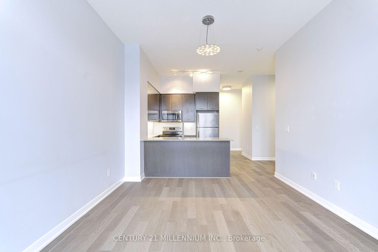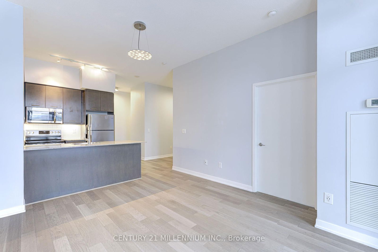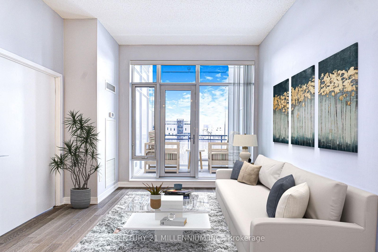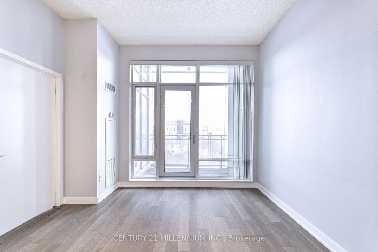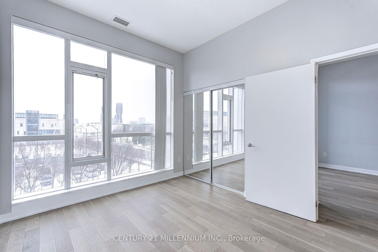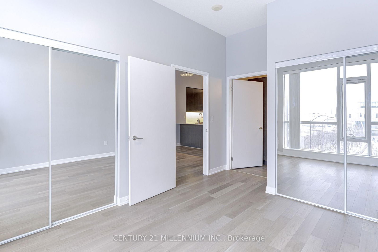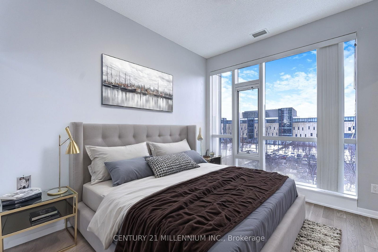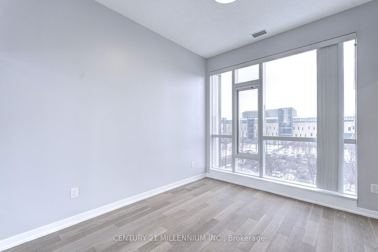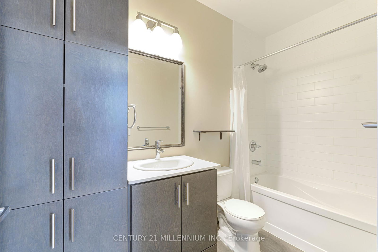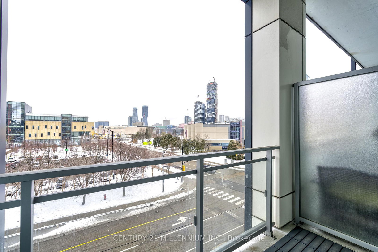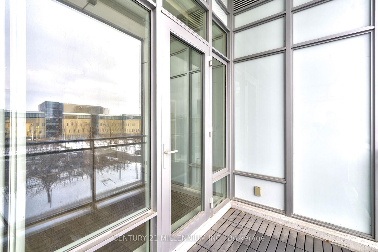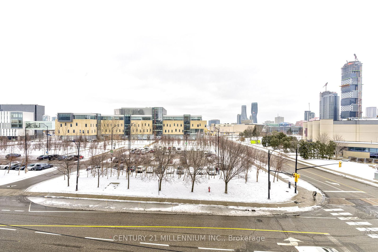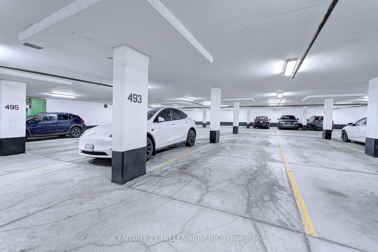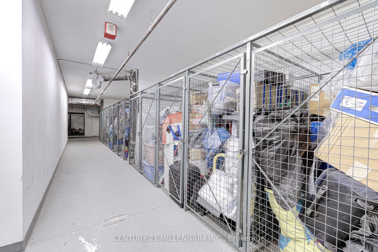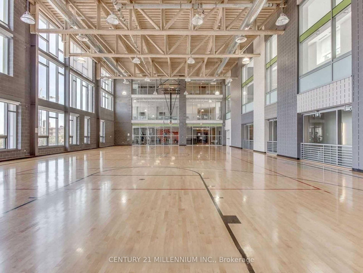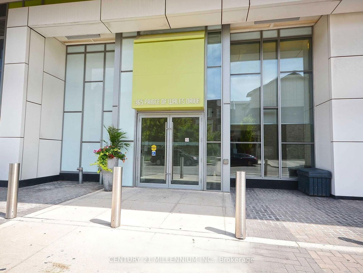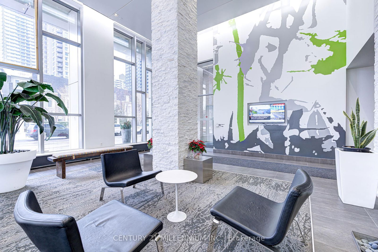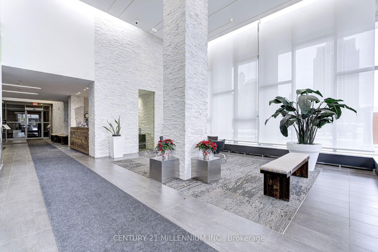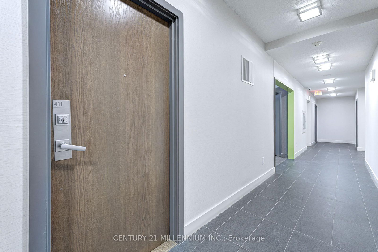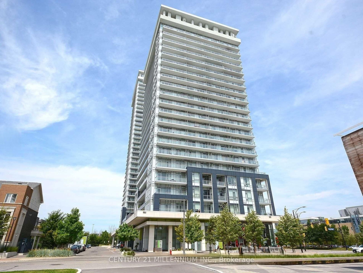411 - 365 Prince Of Wales Dr
Listing History
Unit Highlights
Property Type:
Condo
Maintenance Fees:
$688/mth
Taxes:
$3,209 (2024)
Cost Per Sqft:
$803/sqft
Outdoor Space:
Terrace
Locker:
Owned
Exposure:
East
Possession Date:
To Be Arranged
Laundry:
Main
Amenities
About this Listing
Excellent Location!!! Luxurious, Modern And Meticulously Designed Condo Unit With Brand New Hardwood Flooring Throughout! This Open Concept Unit Has 766 Sq Ft Of Living Space With Additional Square Footage From It's Terrace. Terrific Feeling Before And After Bed With The Spacious Master's Bedroom With An Awesome City View, 4pc Ensuite, Large Double Closet & Floor To Ceiling Glass Window Panel. Need A Second Room? No Problem! The Den is Huge Enough To Fit Another Bed With Full Size Washrooms Just Across! The Unit Comes With Lots Of Upgrades; Gourmet Kitchen, Granite Counters, Custom Backsplash, Dark Kitchen Cabinetry, Stainless Steel Appliances And So Much More. As You Enter The Unit, Youll Be Amazed With The 10-Foot Ceiling, Perfect Lay-Out, Floor To Ceiling Glass Panel And The Obvious Huge Space In All Areas Of The Home Plus The Many Amenities This Condo Living Offers. Open Concept Living And Dining With Walk Out To An Open Balcony With Spectacular View Of Mississauga. Dont Miss This Irresistible Home Right At The Heart Of Mississauga, Across Square One And Sheridan College, Close To Parks, Schools, Shopping Areas, Highways 401, 407, Go Station & Steps Away To The Most Awaited Hazel McCallion Light Rail Transit City Centre Station. Some Photos Are Virtually Staged. Don't Miss!!!
ExtrasFridge, Stove, Dishwasher, Built-in Microwave, Clothes washer and clothes dryer, All existing electrical light fixtures, All existing window coverings.
century 21 millennium inc.MLS® #W12056009
Fees & Utilities
Maintenance Fees
Utility Type
Air Conditioning
Heat Source
Heating
Room Dimensions
Kitchen
Granite Counter, Stainless Steel Appliances, Backsplash
Living
hardwood floor, Walkout To Terrace, Glass Doors
Dining
hardwood floor, Combined with Kitchen, Combined with Living
Primary
hardwood floor, Double Closet, Large Window
Den
hardwood floor, Combined with Kitchen
Bathroom
Tile Floor, 4 Piece Ensuite
Bathroom
Tile Floor, 4 Piece Bath
Similar Listings
Explore Downtown Core
Commute Calculator
Demographics
Based on the dissemination area as defined by Statistics Canada. A dissemination area contains, on average, approximately 200 – 400 households.
Building Trends At Limelight Condos
Days on Strata
List vs Selling Price
Offer Competition
Turnover of Units
Property Value
Price Ranking
Sold Units
Rented Units
Best Value Rank
Appreciation Rank
Rental Yield
High Demand
Market Insights
Transaction Insights at Limelight Condos
| Studio | 1 Bed | 1 Bed + Den | 2 Bed | |
|---|---|---|---|---|
| Price Range | No Data | No Data | $490,000 - $600,000 | $660,000 |
| Avg. Cost Per Sqft | No Data | No Data | $638 | $819 |
| Price Range | $2,000 - $2,250 | $2,200 - $2,500 | $2,200 - $2,875 | $2,950 - $3,100 |
| Avg. Wait for Unit Availability | 122 Days | 63 Days | 47 Days | 154 Days |
| Avg. Wait for Unit Availability | 61 Days | 26 Days | 24 Days | 40 Days |
| Ratio of Units in Building | 11% | 33% | 40% | 18% |
Market Inventory
Total number of units listed and sold in Downtown Core
