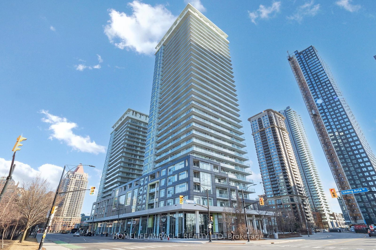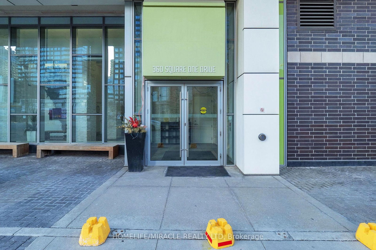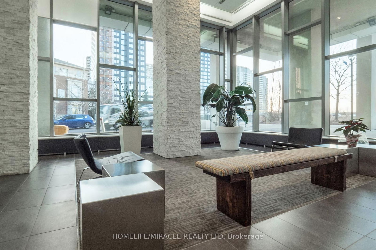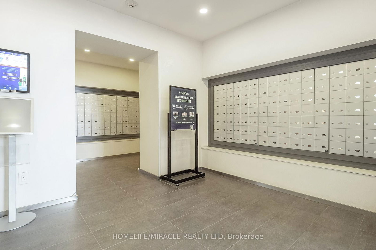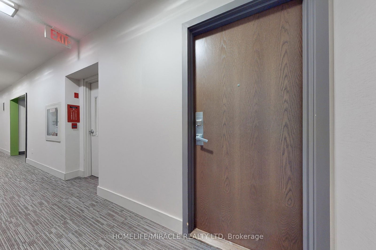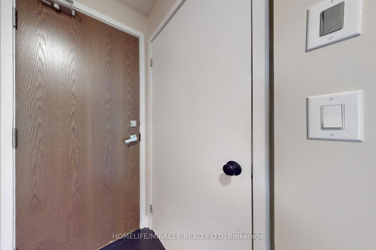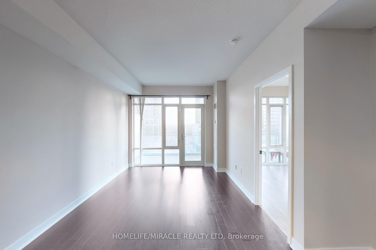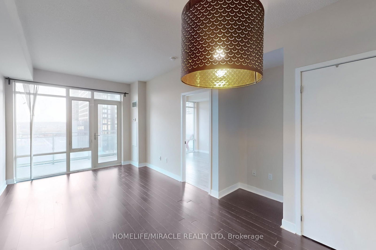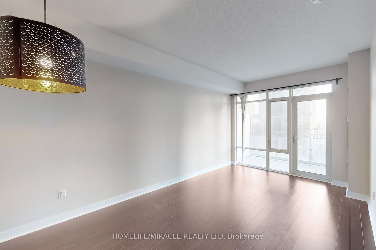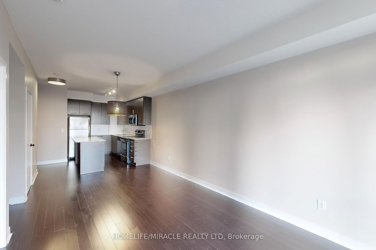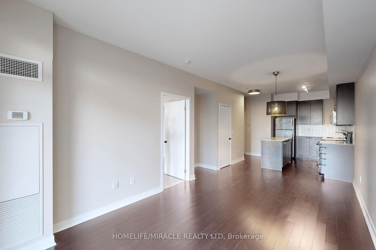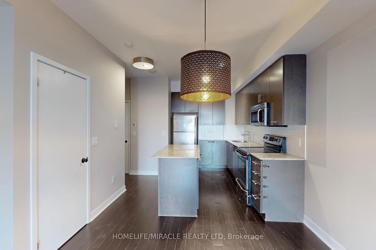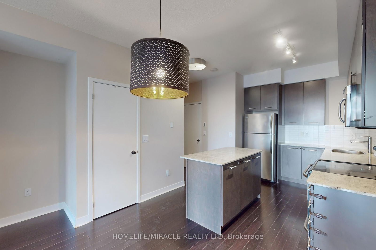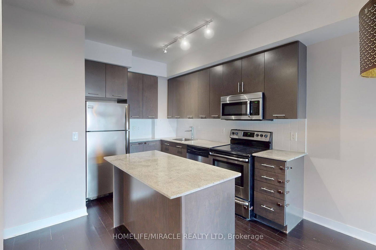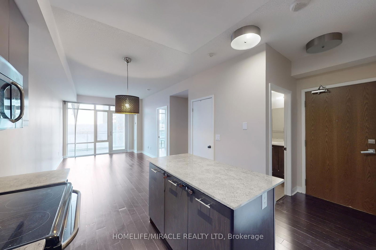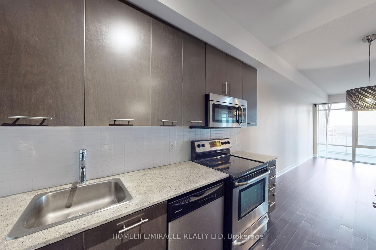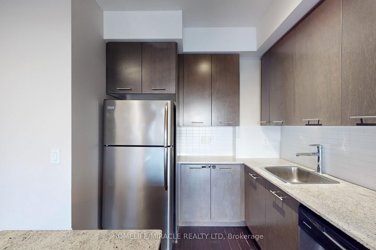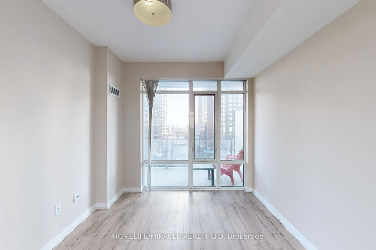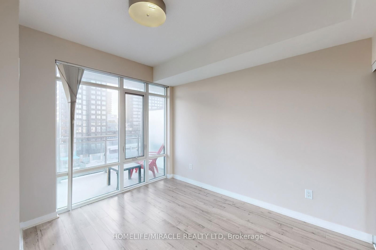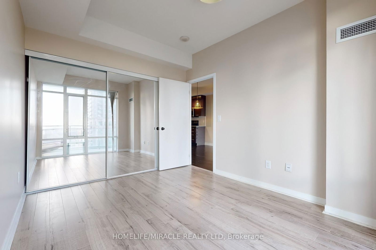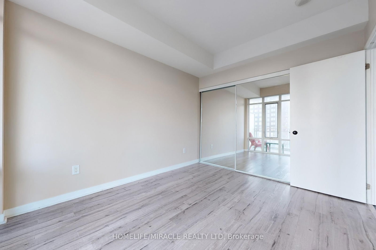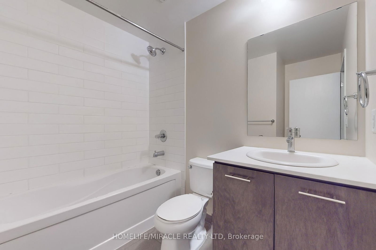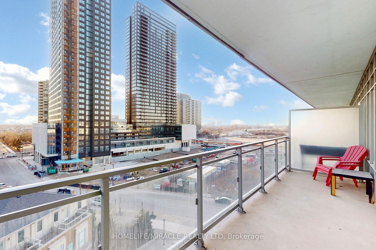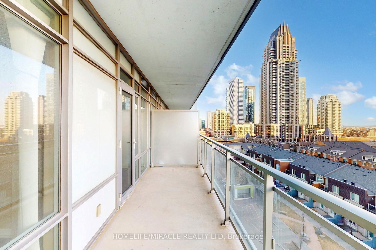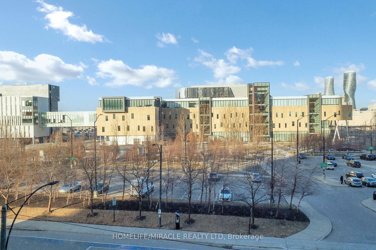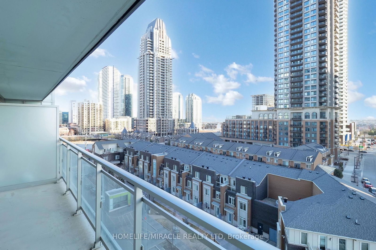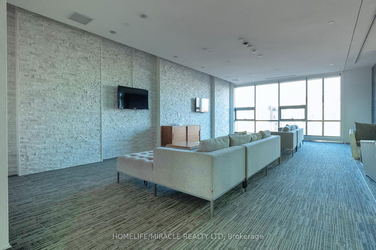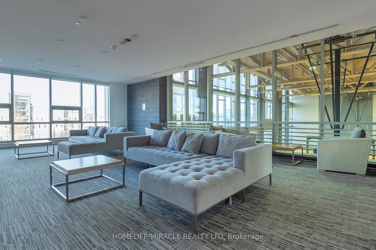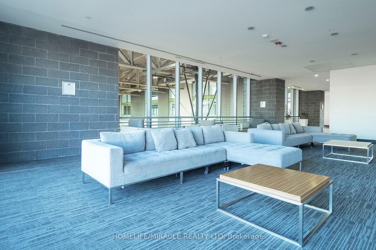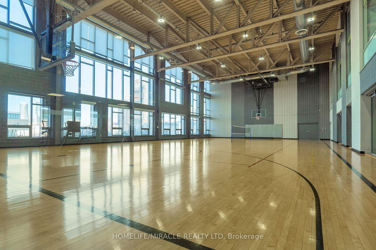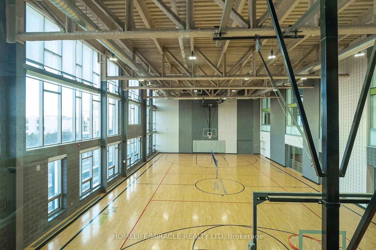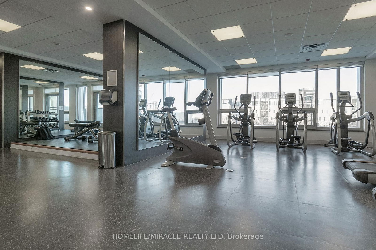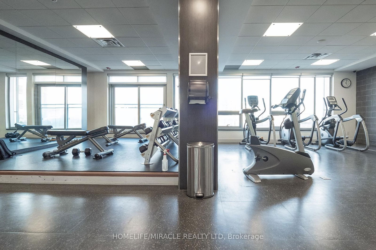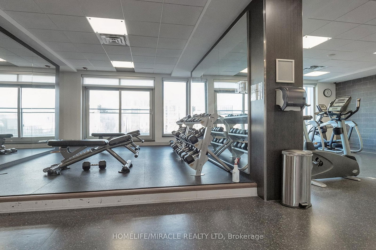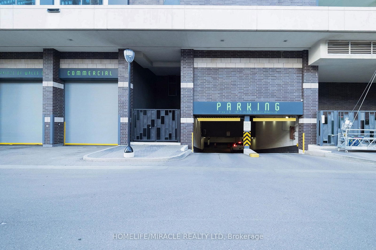707 - 360 Square One Dr
Listing History
Unit Highlights
Property Type:
Condo
Possession Date:
Immediately
Lease Term:
1 Year
Utilities Included:
No
Outdoor Space:
Balcony
Furnished:
No
Exposure:
North West
Locker:
Owned
Laundry:
Main
Amenities
About this Listing
Spacious & Bright One Bedroom Condo With One Underground Parking , One Locker & West Exposure In Luxury Daniels "Limelight" North Tower. This Condo Is Freshly Painted, Has 9 Feet Ceilings, Hardwood Floors, Kitchen With Granite Counters & Centre Island. A Long Private Balcony With Beautiful Views. Laminate Flooring & Mirrored Closet In The Bedroom. Located In The Heart Of Mississauga, Steps To Sheridan College, Square One, YMCA, Library, Transit Hub, GO Station And Highway. Walk Score 89 And Transit Score 84! Open Concept And Very Functional Floor Plan. Building Offers Top-Tier Amenities: Gym, Basketball Court, Outdoor Terrace, Gardening Area And BBQ Zone. Includes Ensuite Laundry, 1 Underground Parking Space & 1 Locker. Heat & Water Are Included. Tenant To Pay For Hydro.
ExtrasStove, Fridge, B/I Dishwasher, Washer, Dryer, All Light Fixtures, All Window Blinds.
homelife/miracle realty ltdMLS® #W12028753
Fees & Utilities
Utilities Included
Utility Type
Air Conditioning
Heat Source
Heating
Room Dimensions
Living
hardwood floor, Combined with Dining, Walkout To Balcony
Dining
hardwood floor, Combined with Living
Kitchen
hardwood floor, Granite Counter, Stainless Steel Appliances
Bedroom
Laminate, Mirrored Closet, Large Window
Similar Listings
Explore Downtown Core
Commute Calculator
Demographics
Based on the dissemination area as defined by Statistics Canada. A dissemination area contains, on average, approximately 200 – 400 households.
Building Trends At Limelight North Tower Condos
Days on Strata
List vs Selling Price
Offer Competition
Turnover of Units
Property Value
Price Ranking
Sold Units
Rented Units
Best Value Rank
Appreciation Rank
Rental Yield
High Demand
Market Insights
Transaction Insights at Limelight North Tower Condos
| Studio | 1 Bed | 1 Bed + Den | 2 Bed | 3 Bed | 3 Bed + Den | |
|---|---|---|---|---|---|---|
| Price Range | $460,000 | $490,000 - $625,000 | $542,500 - $578,000 | No Data | $772,000 - $830,000 | No Data |
| Avg. Cost Per Sqft | $1,172 | $796 | $761 | No Data | $550 | No Data |
| Price Range | $2,100 - $2,200 | $1,450 - $2,800 | $2,300 - $2,800 | $2,650 - $3,300 | $3,800 - $4,200 | $4,200 |
| Avg. Wait for Unit Availability | 233 Days | 34 Days | 37 Days | 84 Days | 269 Days | 199 Days |
| Avg. Wait for Unit Availability | 55 Days | 15 Days | 14 Days | 32 Days | 91 Days | 188 Days |
| Ratio of Units in Building | 8% | 36% | 35% | 13% | 7% | 4% |
Market Inventory
Total number of units listed and leased in Downtown Core
