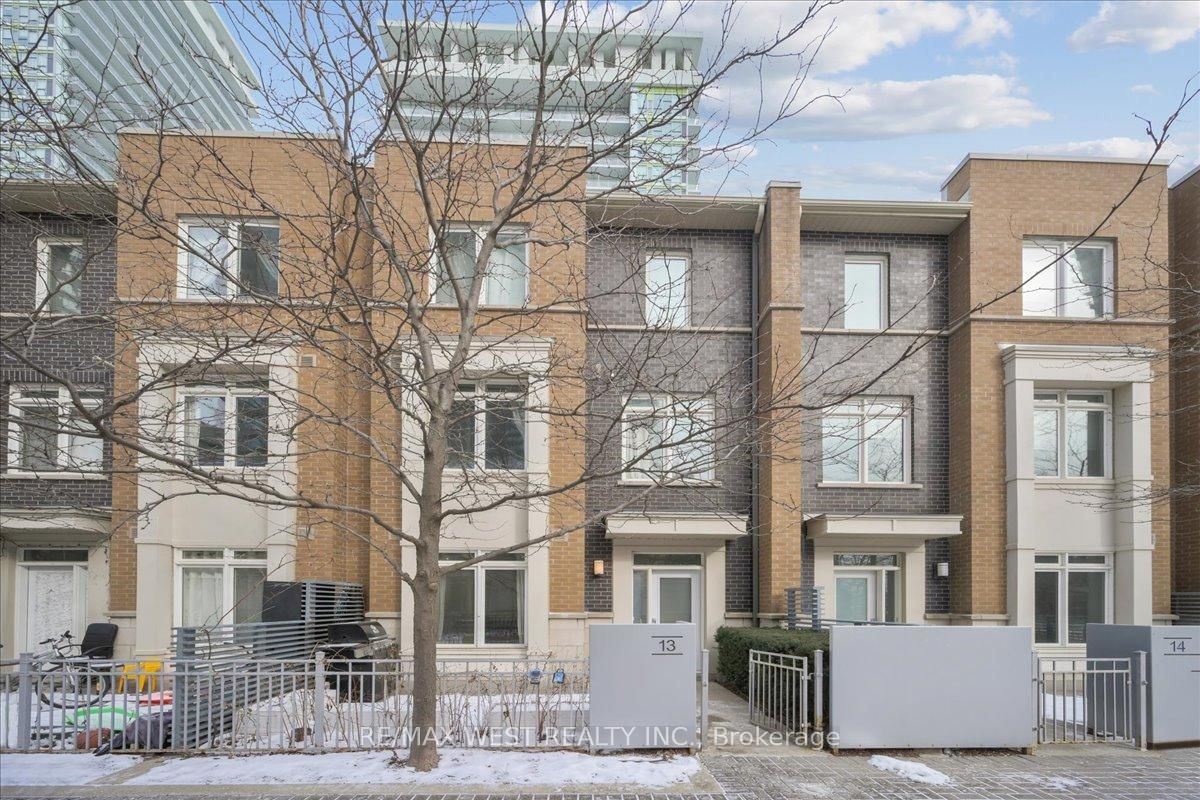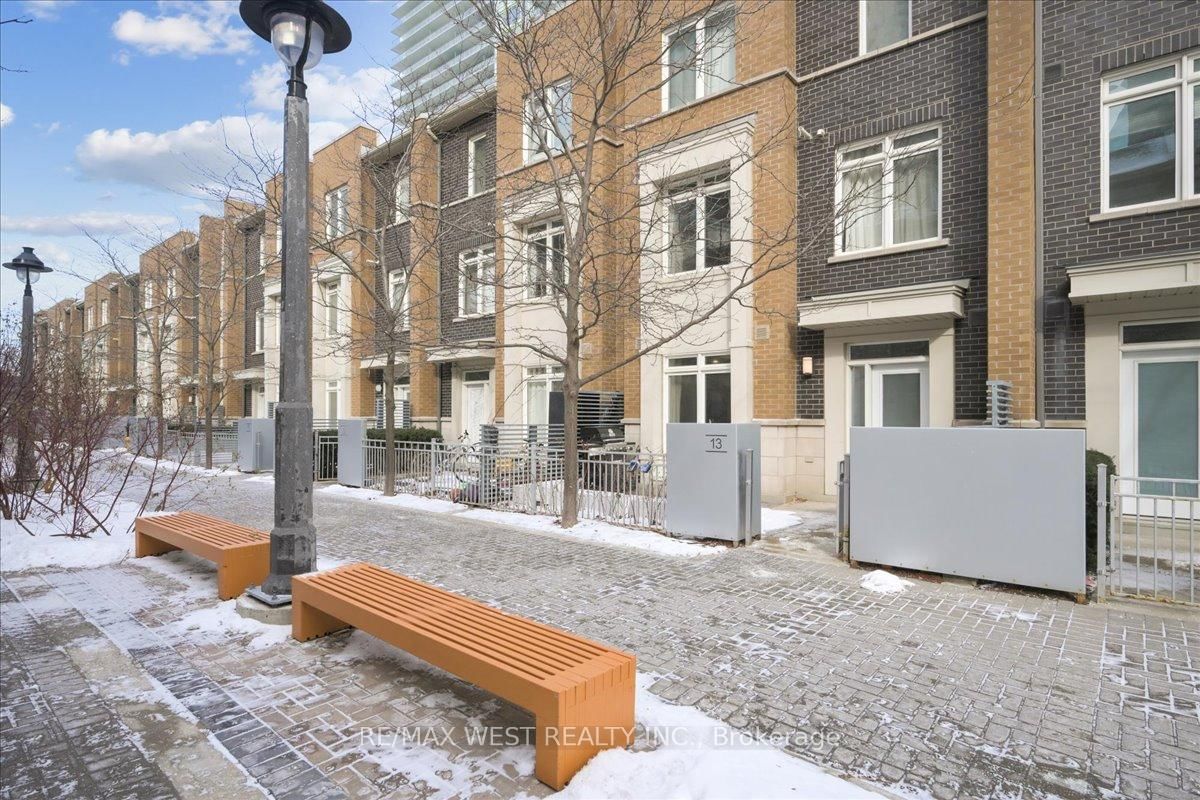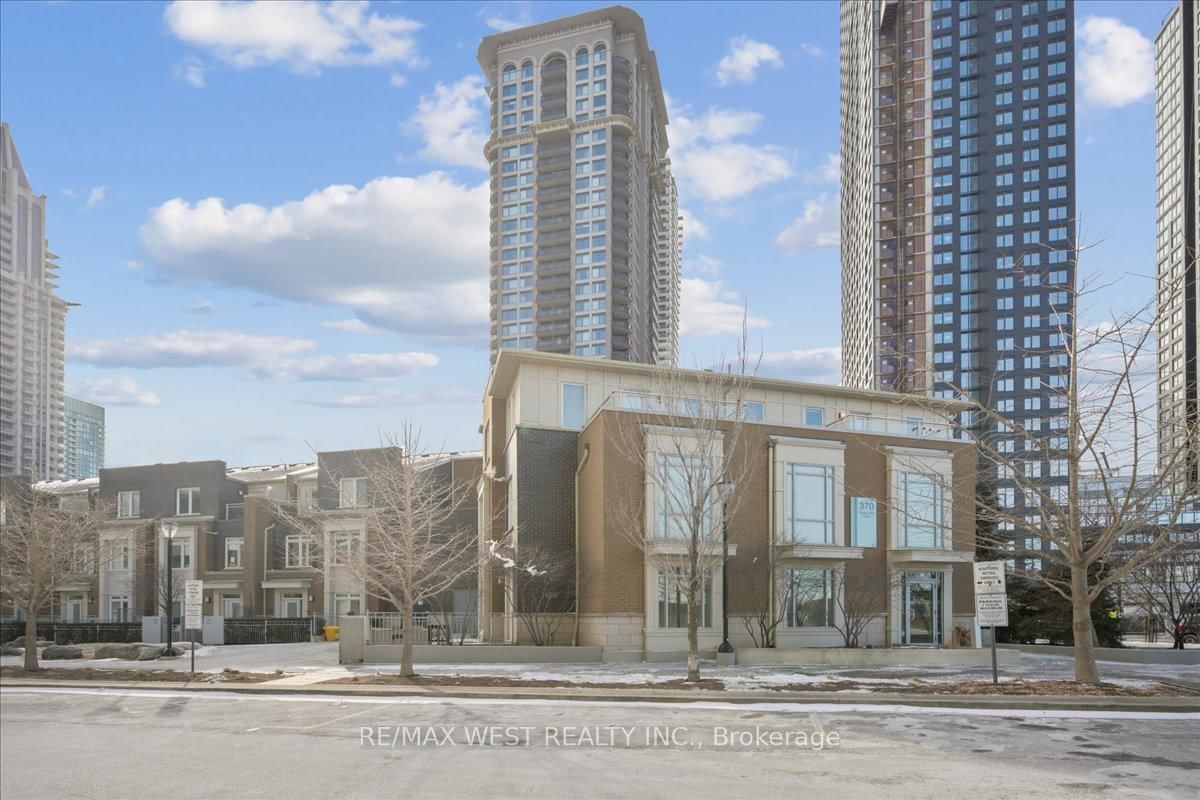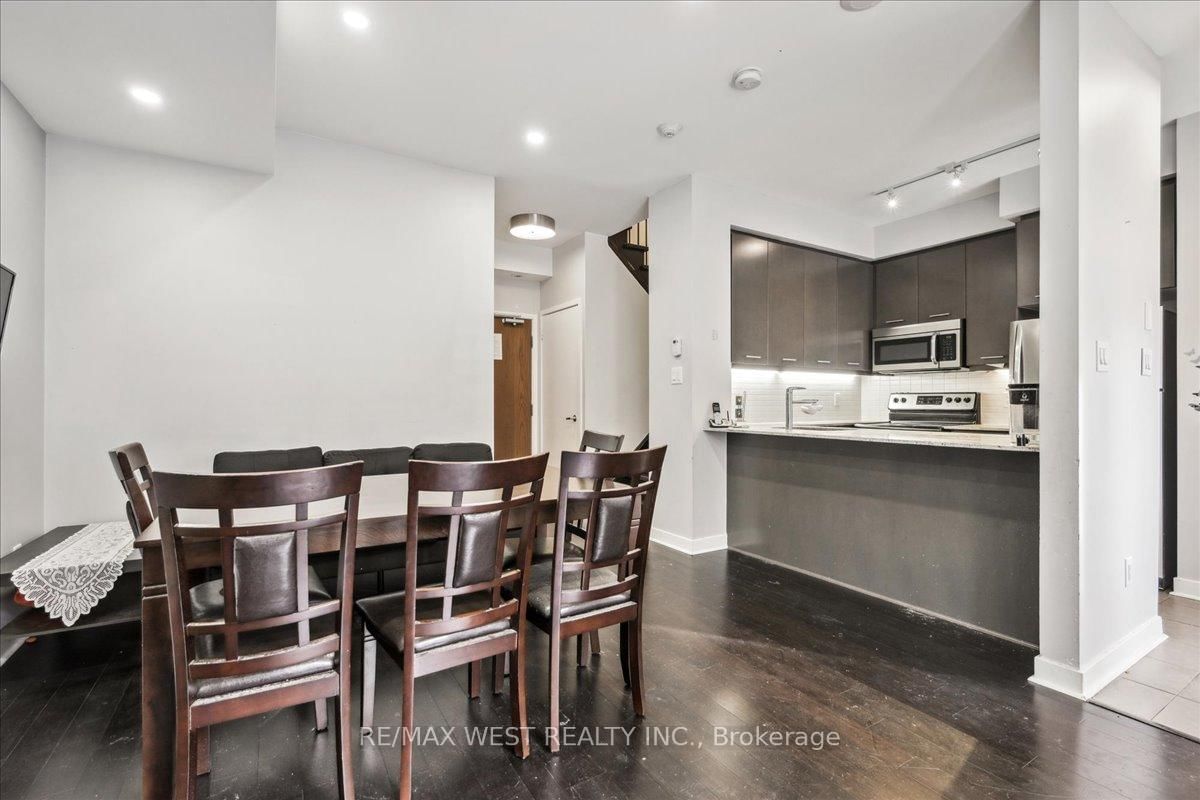Th13 - 370 Square One Dr W
Listing History
Unit Highlights
Property Type:
Condo
Maintenance Fees:
$957/mth
Taxes:
$4,960 (2024)
Cost Per Sqft:
$566/sqft
Outdoor Space:
None
Locker:
Owned
Exposure:
West
Possession Date:
To Be Arranged
Amenities
About this Listing
Location is everything, and this home delivers! Situated right next to Square One, this stunning 3-storey, 3-bedroom, 3-bathroom home offers the perfect blend of convenience and comfort. The open-concept kitchen features a breakfast bar that seamlessly flows into the living and dining areas, creating an elegant and functional space. Each bedroom is spacious and filled with natural light, while the third floor serves as a private retreat, offering ample space and privacy. The primary suite includes a massive walk-in closet and an oversized 5-piece bathroom. This home also features dual entrances, a 200 sq ft patio with a gas line, and is located in a quiet neighborhood. Every amenity you could need is within reach, and you'll enjoy quick, easy, indoor access to parking, a garbage room, and a locker. Don't miss out on this exceptional property. 9' Ceilings throughout, ensuite laundry, S/S Appliances, Breakfast bar, 1 Under/Prkg Spot, Access Fitness Center, Media Lounge, Gas BBQ Hook up on Terrace, Locker, Gym, Basketball Crt, Rooftop Gdn, Party Rm, Snow Removal & Landscaping. Building insurance, Common Elements, Parking & Water. AAA Tenant paying $4000/Month plus utilities.
ExtrasDishwasher, Dryer, Garage Door Opener, Range Hood, Stove, Refrigerator & Smoke Detector.
re/max west realty inc.MLS® #W11996947
Fees & Utilities
Maintenance Fees
Utility Type
Air Conditioning
Heat Source
Heating
Room Dimensions
Living
Combined with Dining, Walkout To Patio, hardwood floor
Dining
Combined with Living, O/Looks Frontyard, hardwood floor
Kitchen
Granite Counter, Ceramic Floor, Breakfast Bar
Powder Rm
2 Piece Bath
2nd Bedroom
Picture Window, Large Closet, Carpet
3rd Bedroom
Picture Window, Large Closet, Carpet
Bathroom
Furnace
Primary
Walk-in Closet, Picture Window, 5 Piece Bath
Bathroom
5 Piece Bath, Double Sink
Similar Listings
Explore Downtown Core
Commute Calculator
Demographics
Based on the dissemination area as defined by Statistics Canada. A dissemination area contains, on average, approximately 200 – 400 households.
Building Trends At Limelight North Tower Condos
Days on Strata
List vs Selling Price
Offer Competition
Turnover of Units
Property Value
Price Ranking
Sold Units
Rented Units
Best Value Rank
Appreciation Rank
Rental Yield
High Demand
Market Insights
Transaction Insights at Limelight North Tower Condos
| Studio | 1 Bed | 1 Bed + Den | 2 Bed | 3 Bed | 3 Bed + Den | |
|---|---|---|---|---|---|---|
| Price Range | $460,000 | $490,000 - $625,000 | $542,500 - $578,000 | No Data | $772,000 - $830,000 | No Data |
| Avg. Cost Per Sqft | $1,172 | $796 | $761 | No Data | $550 | No Data |
| Price Range | $2,100 - $2,200 | $1,450 - $2,800 | $2,300 - $2,800 | $2,650 - $3,300 | $3,800 - $4,200 | $4,200 |
| Avg. Wait for Unit Availability | 233 Days | 34 Days | 37 Days | 84 Days | 269 Days | 199 Days |
| Avg. Wait for Unit Availability | 55 Days | 15 Days | 14 Days | 32 Days | 91 Days | 188 Days |
| Ratio of Units in Building | 8% | 36% | 35% | 13% | 7% | 4% |
Market Inventory
Total number of units listed and sold in Downtown Core





