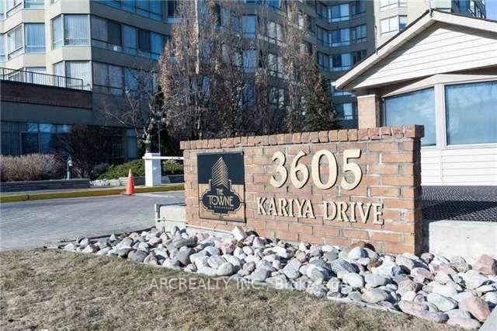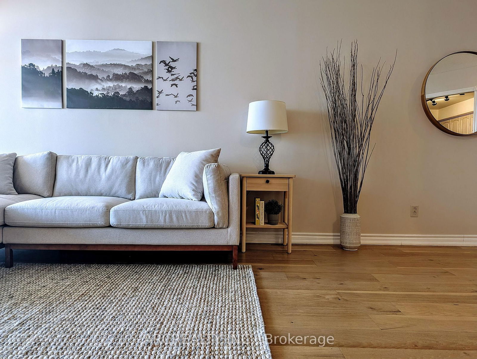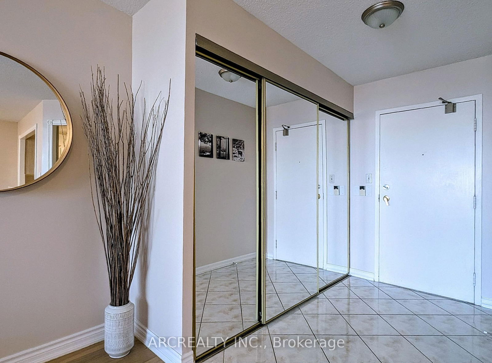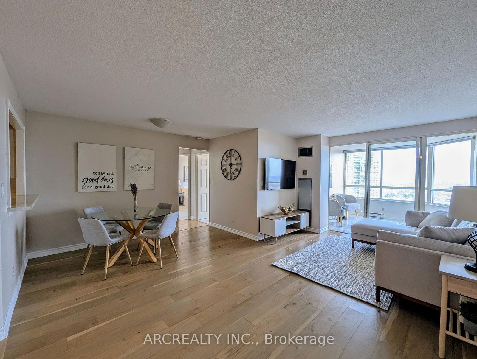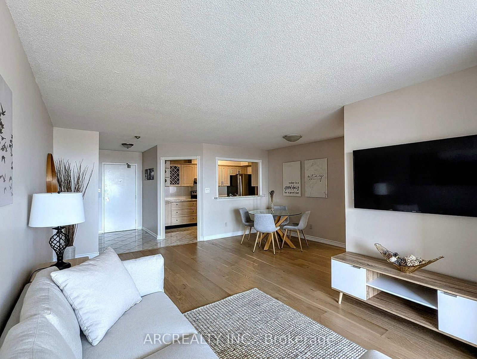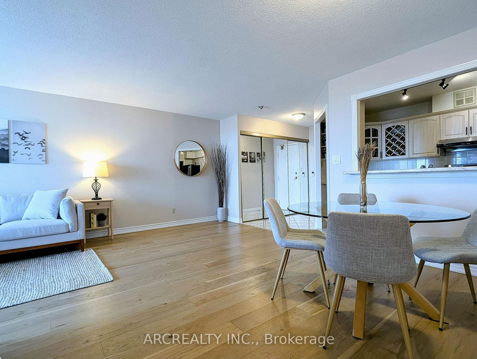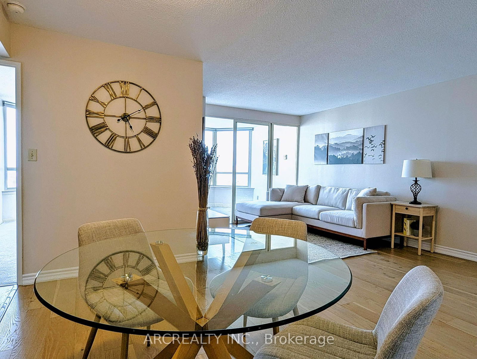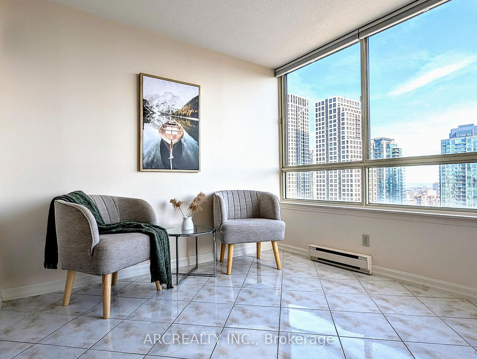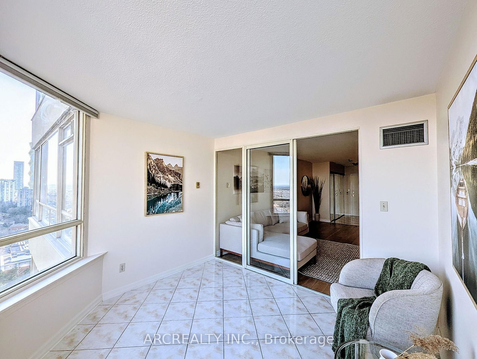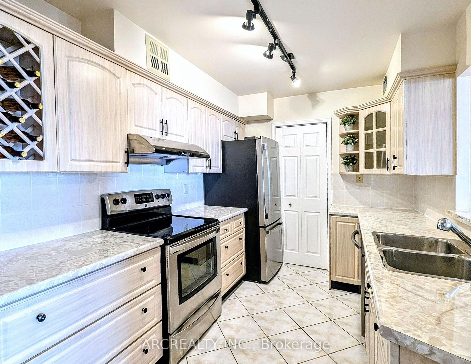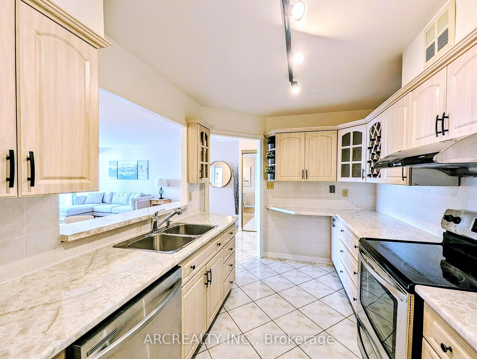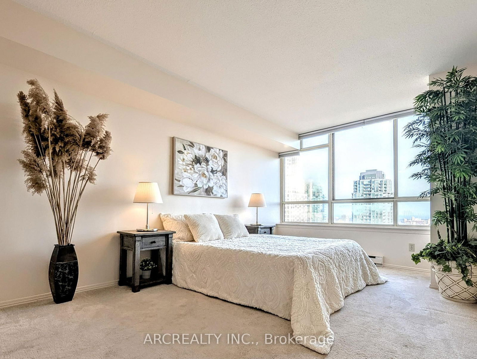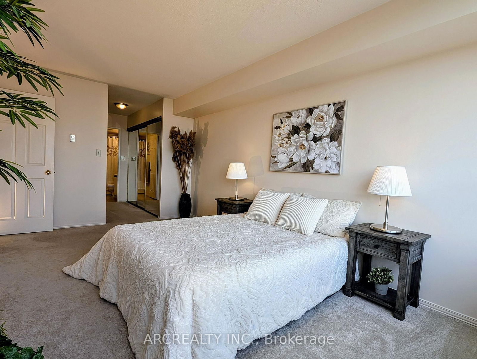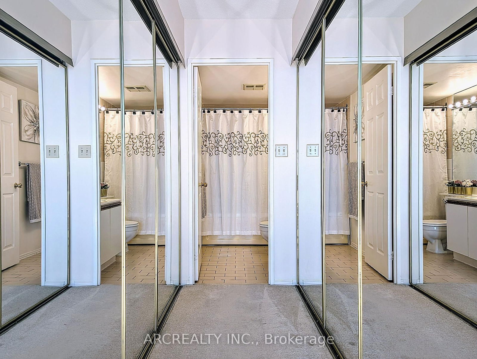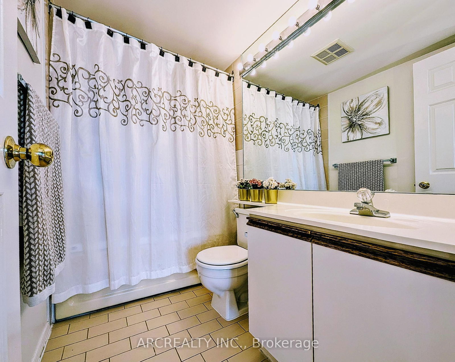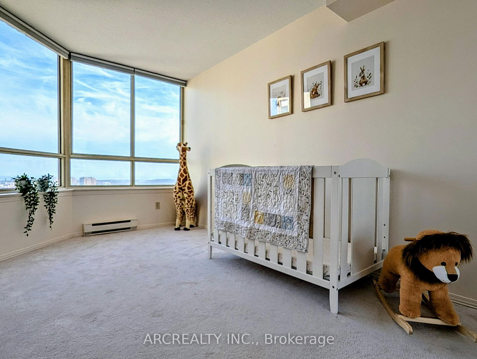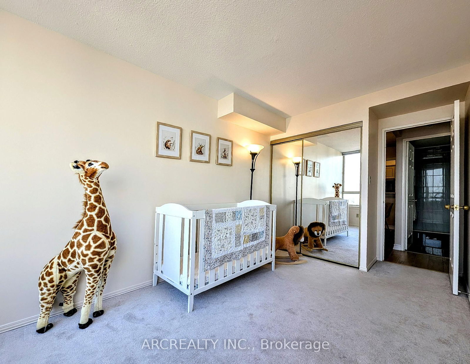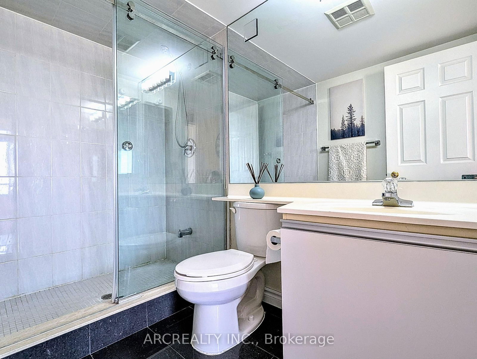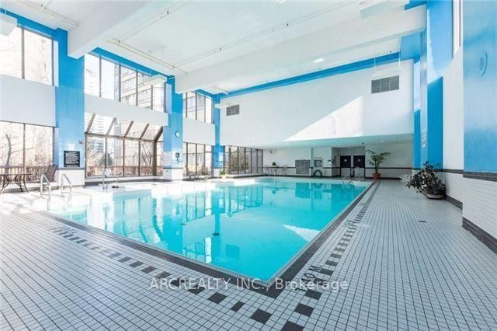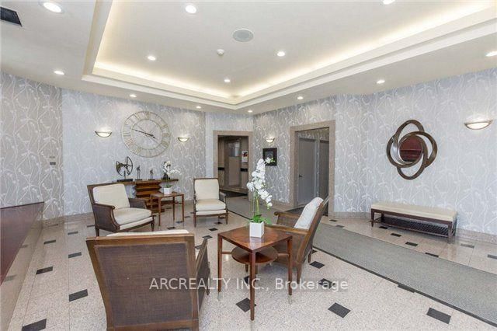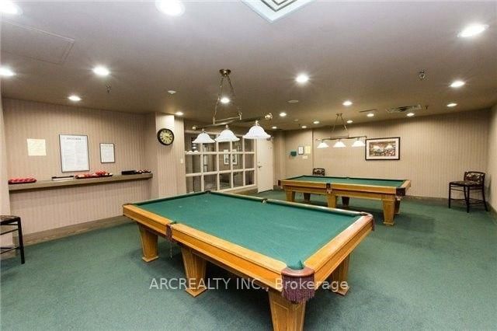2311 - 3605 Kariya Dr
Listing History
Details
Property Type:
Condo
Maintenance Fees:
$1,140/mth
Taxes:
$2,556 (2024)
Cost Per Sqft:
$431/sqft
Outdoor Space:
None
Locker:
None
Exposure:
South
Possession Date:
To Be Arranged
Laundry:
Main
Amenities
About this Listing
UPSCALE LIVING in a prime location with heat, hydro, central air, Bell 1.5 gigabit fiber internet, and premium TV package with Crave all included in the maintenance fee. Welcome to this bright and spacious 2-bedroom + den, 2-bathroom condo offering breathtaking views of Lake Ontario through the south-facing windows. Located in the heart of Mississauga, this stunning unit is just minutes from Square One, gourmet restaurants, and entertainment. With the upcoming LRT line nearby, commuting has never been easier. This unit features an expansive layout with 1100 sq ft of thoughtfully designed space, engineered hardwood flooring, a den perfect for a home office or guest space, large windows with lake and city views, and a modern kitchen with stainless appliances and ample counter space. The primary bedroom offers a 3-piece ensuite and dual closets with abundant storage. Luxury amenities include: 24-hour gated security, indoor pool, hot tub, fitness center, theatre room, games room, party room, tennis courts, and squash court. The perfect blend of comfort, convenience, and luxury awaits you!
ExtrasFridge, Stove, D/W, Washer&Dryer, All Elfs, All Window Coverings, 2 Keys, 2 Fobs &1 Front Gate Fob, 1 Parking Spot, Maint. Fees Incl. All Utilities (Cable As Well!) & Lots Of Building Amenities Incl: Indoor Pool, Sauna, Jacuzzi, Gym, Squash* Suite Located Far Away From Elevator & Garbage Chute - Very Qu
arcrealty inc.MLS® #W12037671
Fees & Utilities
Maintenance Fees
Utility Type
Air Conditioning
Heat Source
Heating
Room Dimensions
Kitchen
Separate Room, O/Looks Dining, Ceramic Floor
Dining
Open Concept, Combined with Living, hardwood floor
Living
Walkout To Sunroom, Open Concept, hardwood floor
Primary
His/Hers Closets, 4 Piece Ensuite, Carpet
2nd Bedroom
Large Window, Mirrored Closet, Carpet
Sunroom
South View, Large Window, Ceramic Floor
Similar Listings
Explore Fairview - Mississauga
Commute Calculator
Mortgage Calculator
Demographics
Based on the dissemination area as defined by Statistics Canada. A dissemination area contains, on average, approximately 200 – 400 households.
Building Trends At The Towne Condos
Days on Strata
List vs Selling Price
Offer Competition
Turnover of Units
Property Value
Price Ranking
Sold Units
Rented Units
Best Value Rank
Appreciation Rank
Rental Yield
High Demand
Market Insights
Transaction Insights at The Towne Condos
| 1 Bed | 1 Bed + Den | 2 Bed | 2 Bed + Den | |
|---|---|---|---|---|
| Price Range | $453,000 | No Data | $490,000 - $505,000 | $555,000 - $685,000 |
| Avg. Cost Per Sqft | $793 | No Data | $457 | $526 |
| Price Range | $2,395 - $3,200 | No Data | $3,050 | $2,800 - $3,200 |
| Avg. Wait for Unit Availability | 100 Days | 54 Days | 76 Days | 19 Days |
| Avg. Wait for Unit Availability | 124 Days | 93 Days | 46 Days | 52 Days |
| Ratio of Units in Building | 7% | 15% | 21% | 59% |
Market Inventory
Total number of units listed and sold in Fairview - Mississauga

