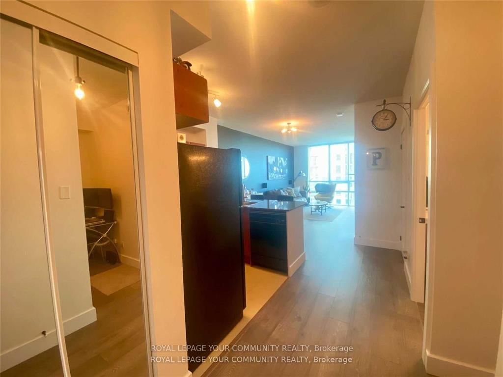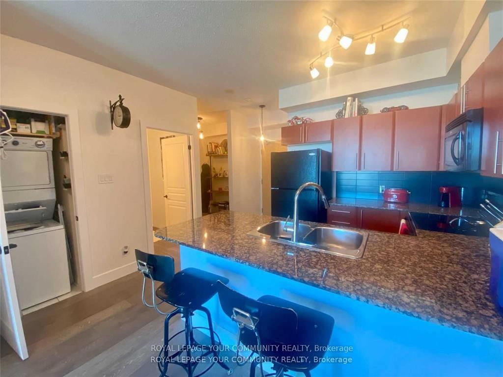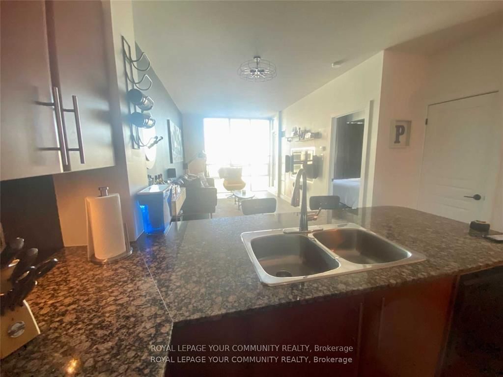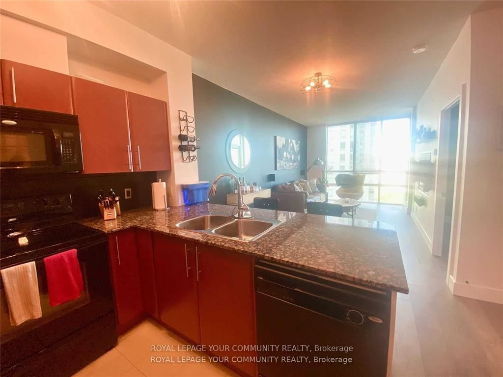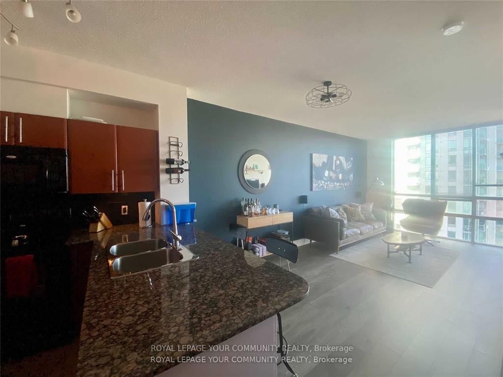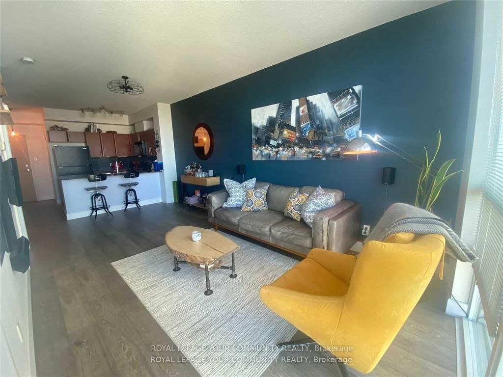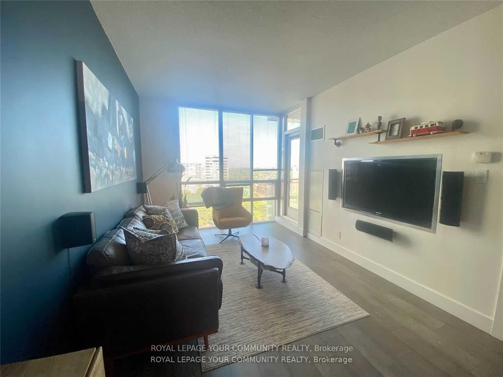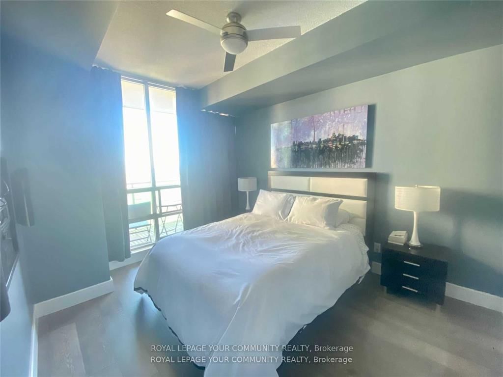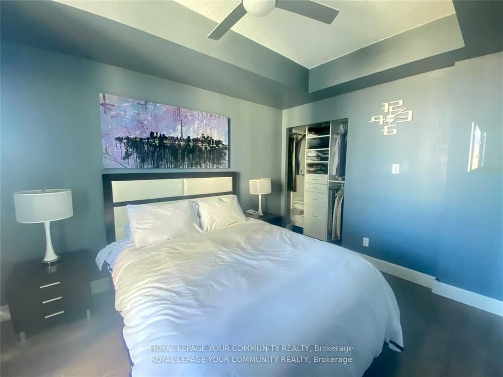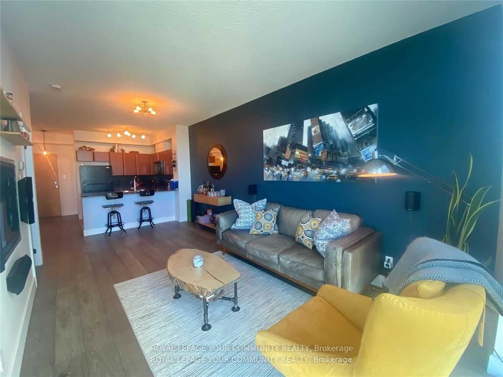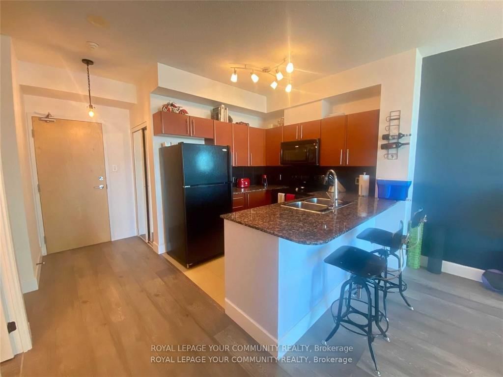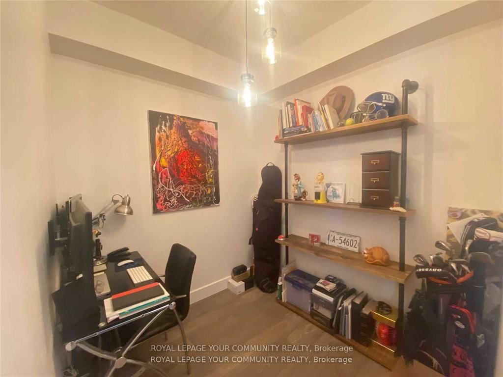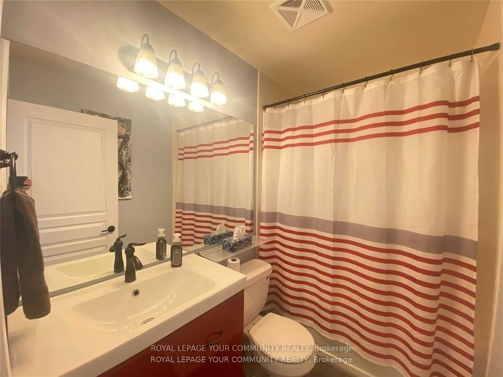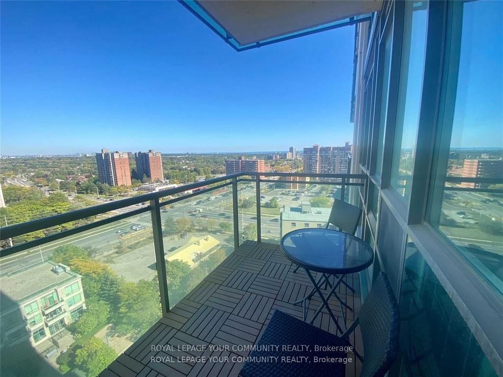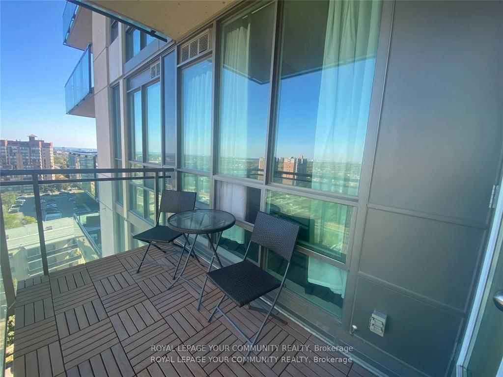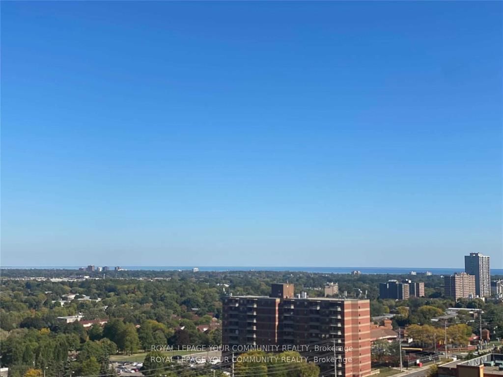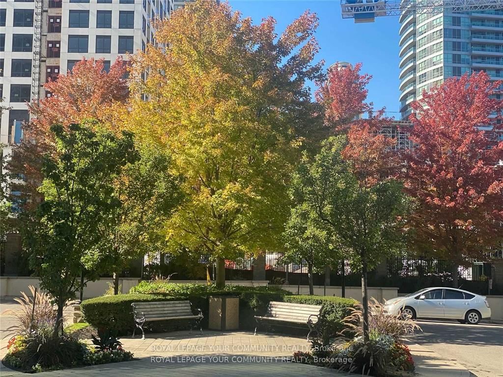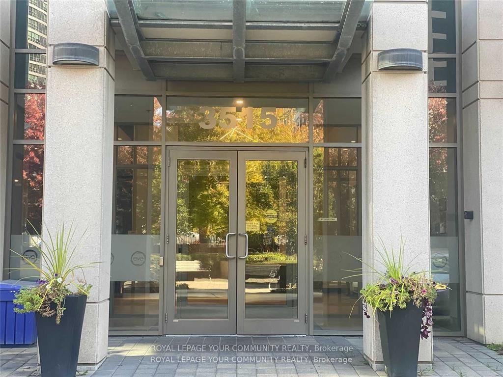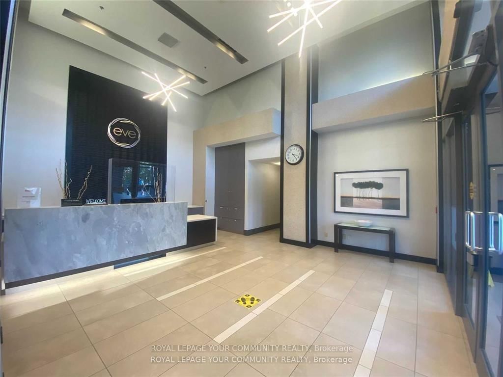1603 - 3515 Kariya Dr
Listing History
Details
Property Type:
Condo
Possession Date:
May 1, 2025
Lease Term:
1 Year
Utilities Included:
No
Outdoor Space:
Balcony
Furnished:
No
Exposure:
South East
Locker:
Owned
Amenities
About this Listing
Chic Boutique Condo having gracious views of the lake. This executive, renovated, open concept suite features elegant finishes throughout including: expansive windows, high ceilings, modern kitchen with granite countertop & under cabinet lighting, den for work-at-home lifestyle or potential 2nd bedroom, trendy lighting, B/I TV swivel & rich laminate flooring. Entertain on the spacious balcony overlooking greenery, Toronto Skyline & lake vies. Enjoy resort-style amenities including: concierge, pool, fitness room sauna, guest suite & party room. Superior proximity location to: Kariya Park, restaurants, shops, Square One, Highways + transit. Future LRT. Meticulously maintained. Shows to perfection.
ExtrasAll appliances: fridge, stove, dishwasher, microwave, washer, dryer, Dyson vacuum, TV, all ELF's. Use of 1 parking & 1 locker. Tenant pays for hydro.
royal lepage your community realtyMLS® #W12001427
Fees & Utilities
Utilities Included
Utility Type
Air Conditioning
Heat Source
Heating
Room Dimensions
Living
Combined with Living, Laminate, Walkout To Balcony
Dining
Combined with Dining, Laminate, Walkout To Balcony
Kitchen
Granite Counter, Tile Floor, Breakfast Bar
Primary
Windows Floor to Ceiling, Laminate, Large Closet
Den
Laminate
Similar Listings
Explore Fairview - Mississauga
Commute Calculator
Mortgage Calculator
Demographics
Based on the dissemination area as defined by Statistics Canada. A dissemination area contains, on average, approximately 200 – 400 households.
Building Trends At Eve Condos
Days on Strata
List vs Selling Price
Offer Competition
Turnover of Units
Property Value
Price Ranking
Sold Units
Rented Units
Best Value Rank
Appreciation Rank
Rental Yield
High Demand
Market Insights
Transaction Insights at Eve Condos
| 1 Bed | 1 Bed + Den | 2 Bed | 2 Bed + Den | 3 Bed | 3 Bed + Den | |
|---|---|---|---|---|---|---|
| Price Range | $465,000 - $479,000 | No Data | $535,000 - $640,000 | $600,000 | No Data | No Data |
| Avg. Cost Per Sqft | $804 | No Data | $635 | $599 | No Data | No Data |
| Price Range | $2,150 - $2,550 | $2,350 - $2,650 | $2,900 - $3,200 | $2,950 - $3,150 | $4,250 | No Data |
| Avg. Wait for Unit Availability | 72 Days | 72 Days | 111 Days | 47 Days | 403 Days | No Data |
| Avg. Wait for Unit Availability | 55 Days | 41 Days | 85 Days | 41 Days | 359 Days | No Data |
| Ratio of Units in Building | 25% | 22% | 16% | 37% | 2% | 1% |
Market Inventory
Total number of units listed and leased in Fairview - Mississauga
