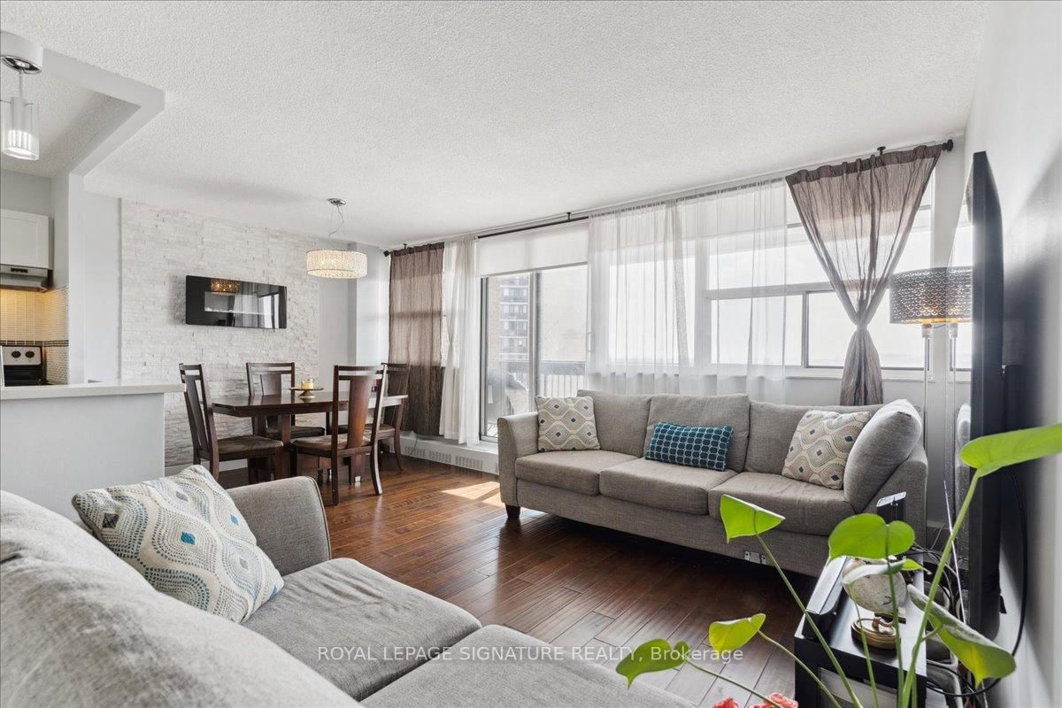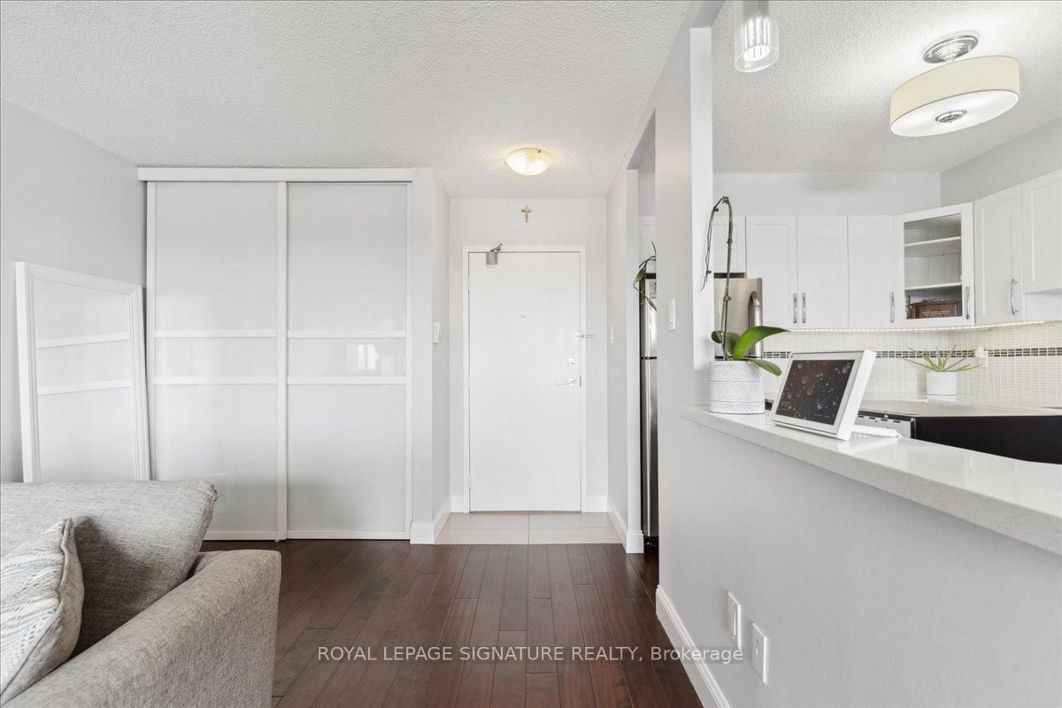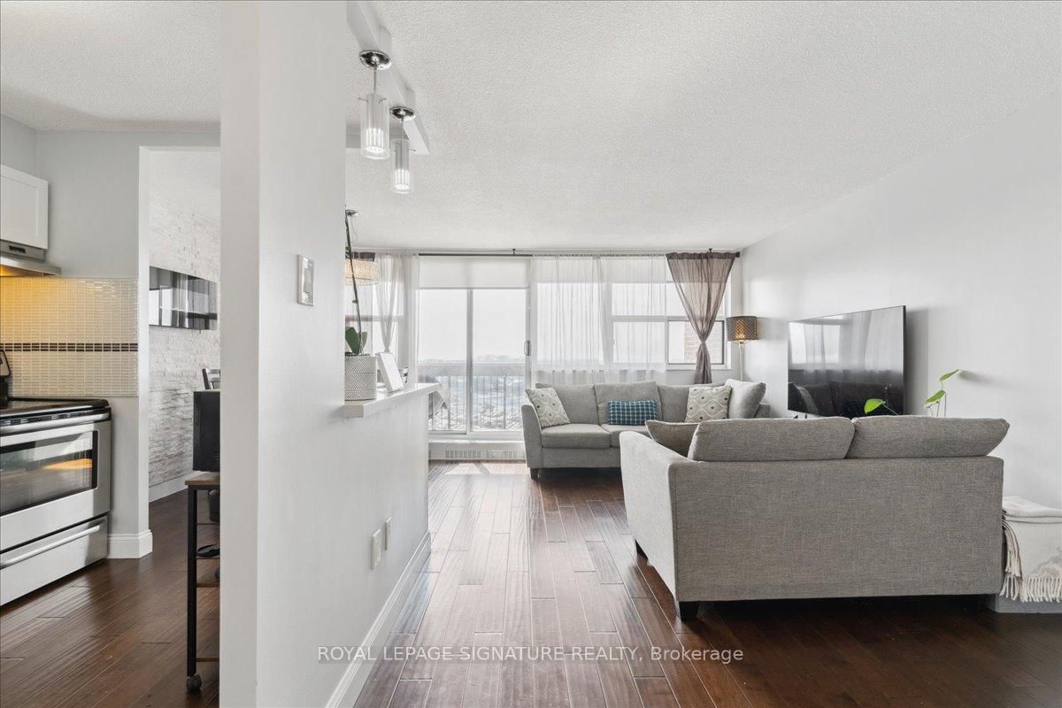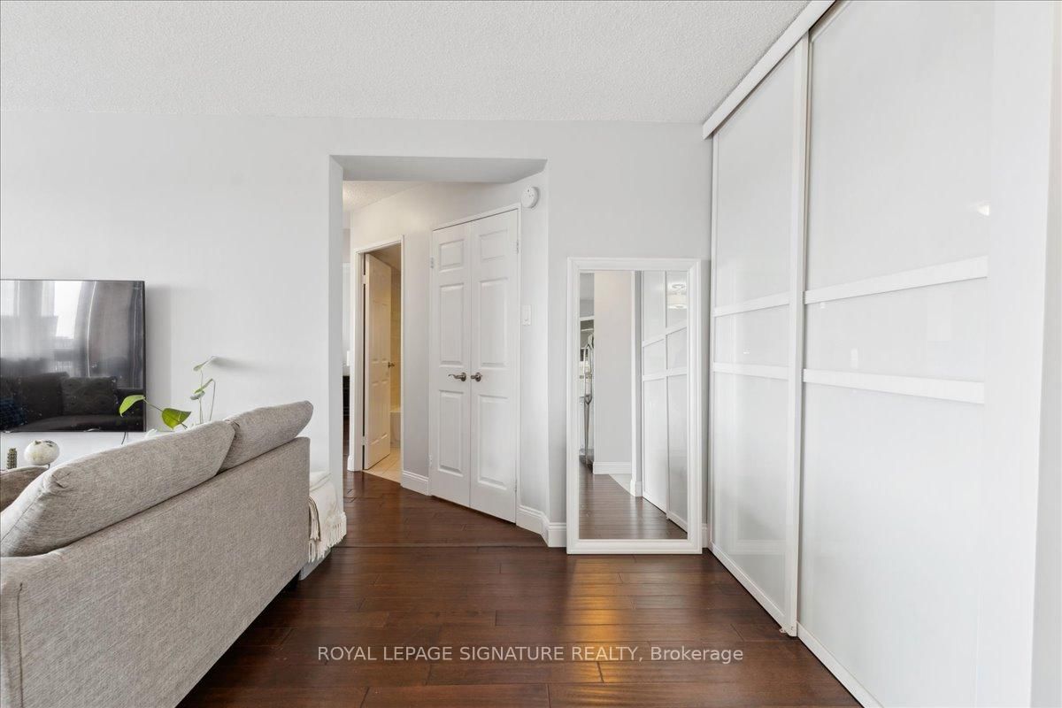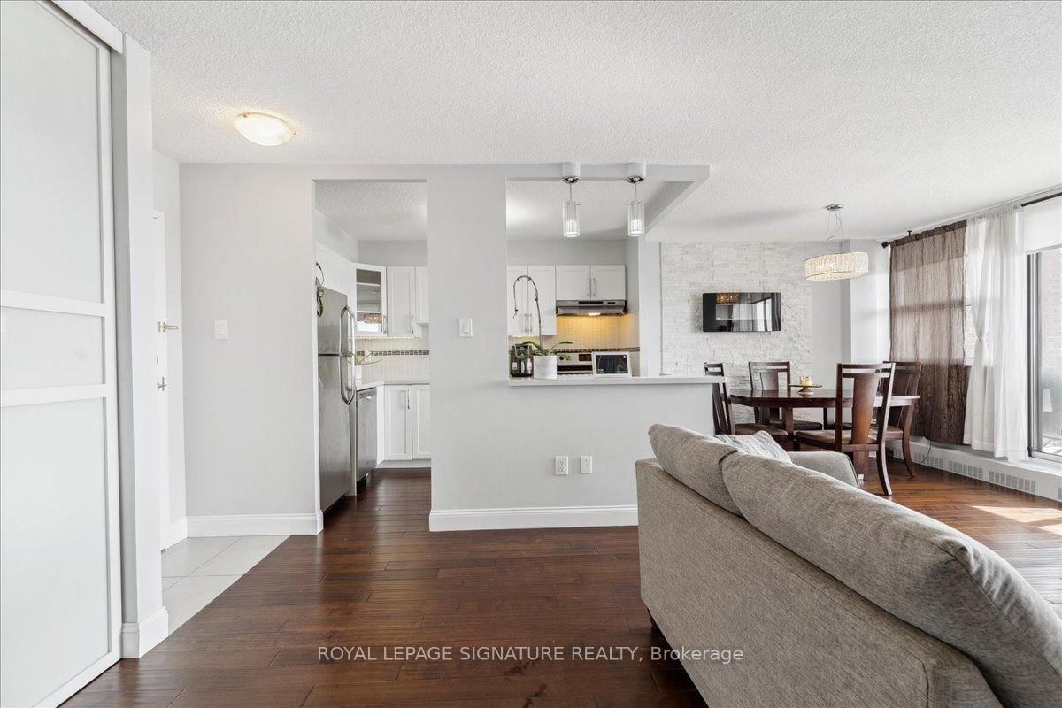1007 - 3501 Glen Erin Dr
Listing History
Details
Property Type:
Condo
Maintenance Fees:
$1,042/mth
Taxes:
$2,102 (2024)
Cost Per Sqft:
$566/sqft
Outdoor Space:
Balcony
Locker:
Owned
Exposure:
South West
Possession Date:
90 days
Laundry:
Main
Amenities
About this Listing
Presenting an exquisite 2-bedroom, 1-bathroom condo in the coveted Erin Mills community. This bright, southwest-facing suite radiates modern luxury with an open-concept layout, premium engineered hardwood floors, stainless steel appliances, and elegant quartz countertops. The kitchen and bathroom are both beautifully designed, offering style and functionality. The primary bedroom features a massive walk-in closet for ample storage. Step outside to the oversized balcony (18ft x 7ft), perfect for relaxation or entertaining and enjoy the rare convenience of two side-by-side parking spots. The building has recently undergone extensive renovations to the main lobby and hallways, enhancing its contemporary appeal. Ideally located near scenic trails, parks, major transportation routes, and top-rated schools, this property offers a desirable lifestyle. With easy access to shopping, public transit, and more, it is perfect for buyers seeking a luxurious, move-in ready home. Don't miss this exceptional opportunity.
ExtrasFridge, stove, dishwasher, ELFs, window coverings, 3 window AC units & 1 free standing AC unit
royal lepage signature realtyMLS® #W11998810
Fees & Utilities
Maintenance Fees
Utility Type
Air Conditioning
Heat Source
Heating
Room Dimensions
Kitchen
Modern Kitchen, Open Concept, Stainless Steel Appliances
Living
hardwood floor, Open Concept, Walkout To Balcony
Dining
hardwood floor, Electric Fireplace, Large Window
Laundry
Built-in Shelves
Bathroom
4 Piece Bath
Primary
Large Window, Walk-in Closet, hardwood floor
2nd Bedroom
Large Window, Closet, hardwood floor
Similar Listings
Explore Erin Mills
Commute Calculator
Mortgage Calculator
Demographics
Based on the dissemination area as defined by Statistics Canada. A dissemination area contains, on average, approximately 200 – 400 households.
Building Trends At Woodview Place Condos
Days on Strata
List vs Selling Price
Or in other words, the
Offer Competition
Turnover of Units
Property Value
Price Ranking
Sold Units
Rented Units
Best Value Rank
Appreciation Rank
Rental Yield
High Demand
Market Insights
Transaction Insights at Woodview Place Condos
| Studio | 1 Bed | 2 Bed | 2 Bed + Den | 3 Bed | |
|---|---|---|---|---|---|
| Price Range | No Data | No Data | No Data | $465,000 | No Data |
| Avg. Cost Per Sqft | No Data | No Data | No Data | $565 | No Data |
| Price Range | $1,800 | No Data | $2,400 - $2,700 | No Data | $2,975 |
| Avg. Wait for Unit Availability | 406 Days | 2022 Days | 41 Days | 1542 Days | 154 Days |
| Avg. Wait for Unit Availability | 1016 Days | No Data | 432 Days | No Data | 542 Days |
| Ratio of Units in Building | 8% | 4% | 68% | 1% | 21% |
Market Inventory
Total number of units listed and sold in Erin Mills
