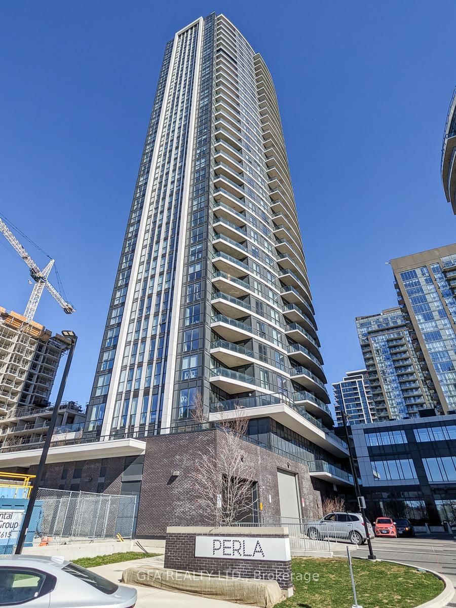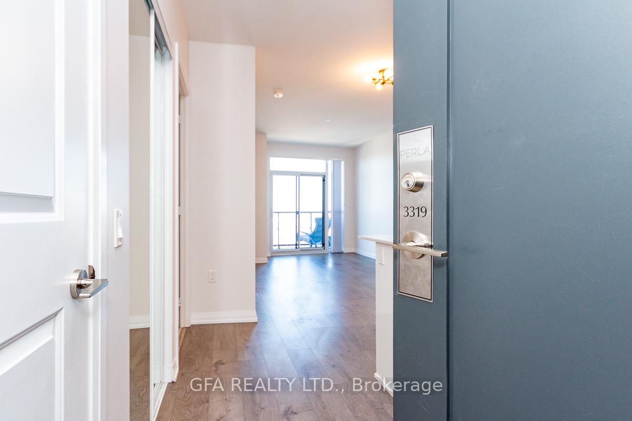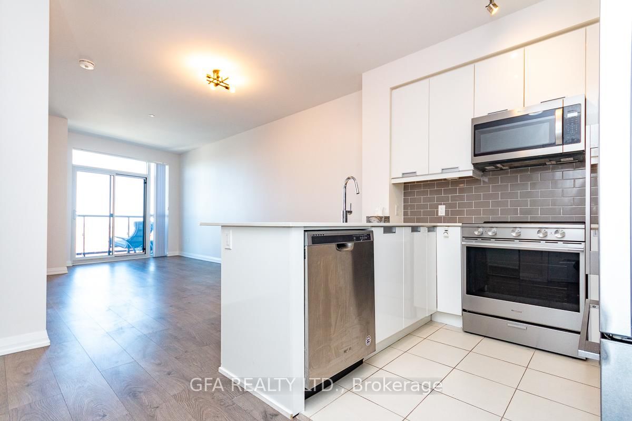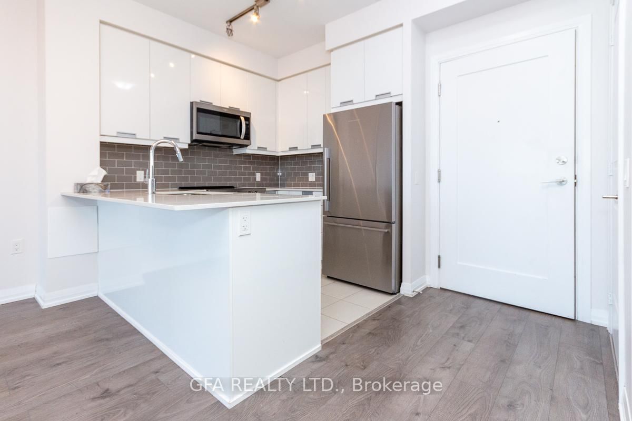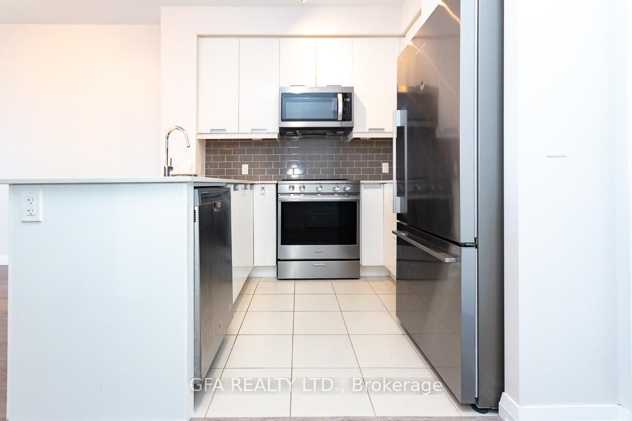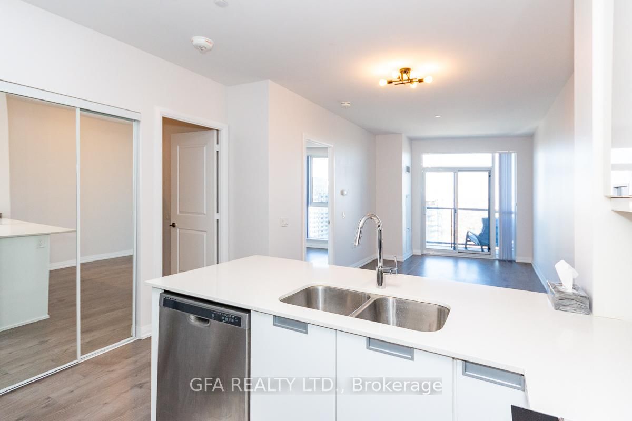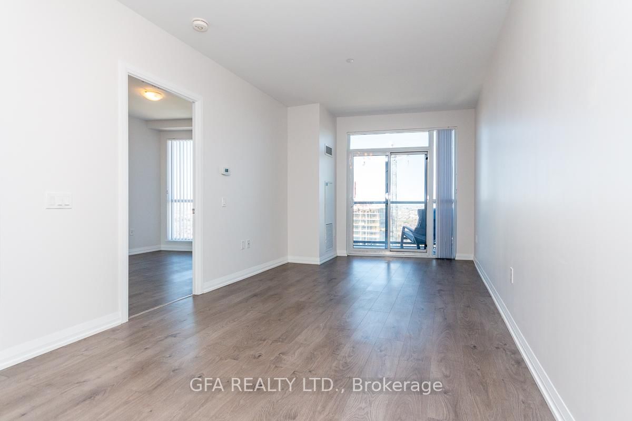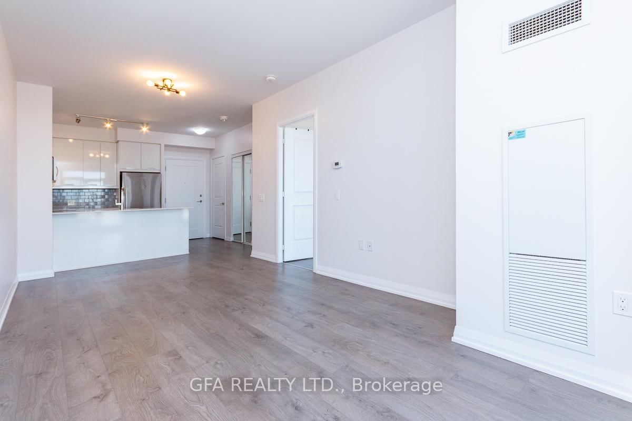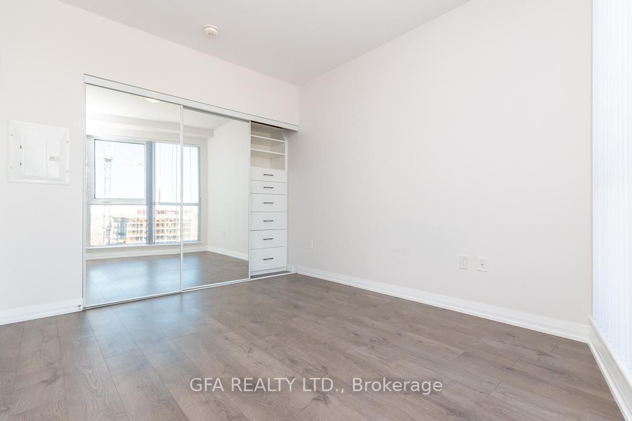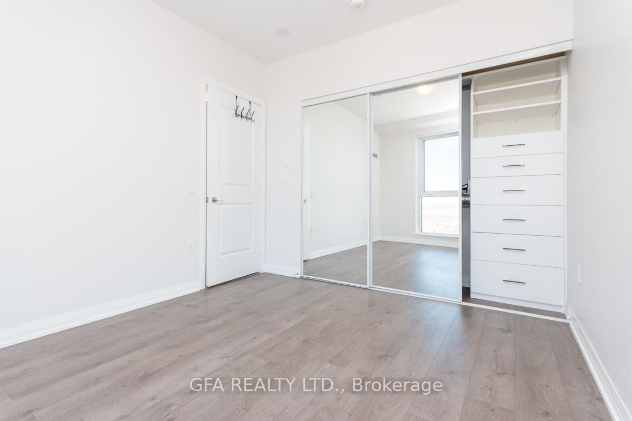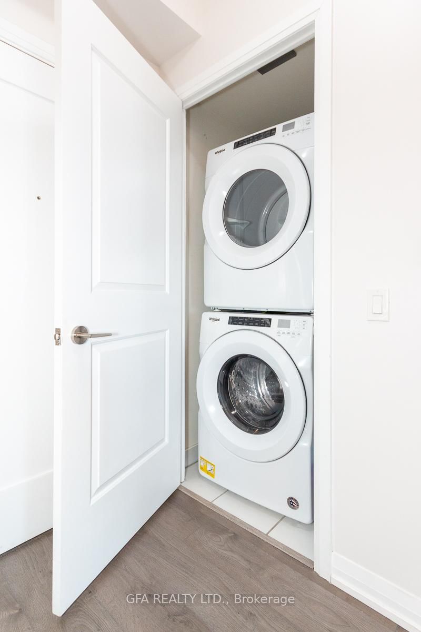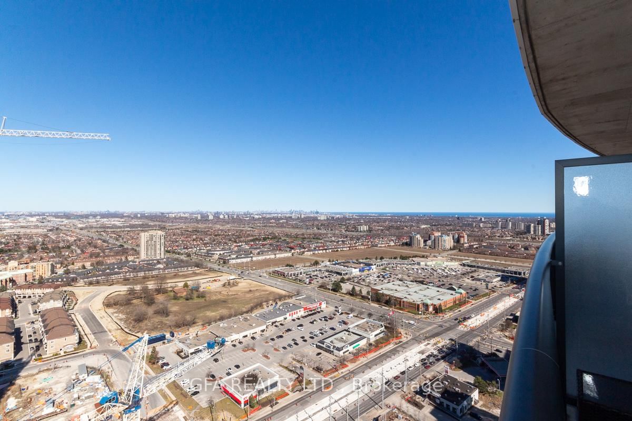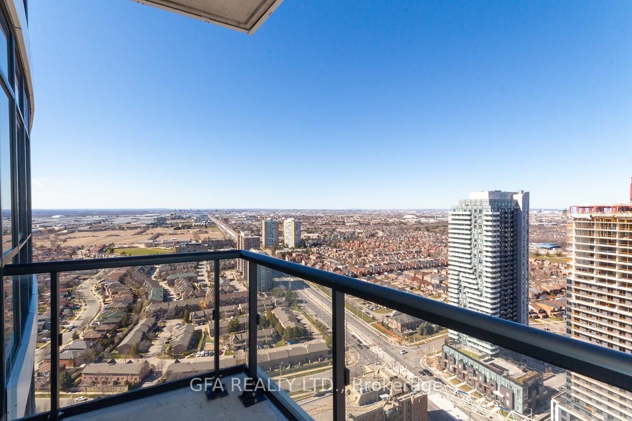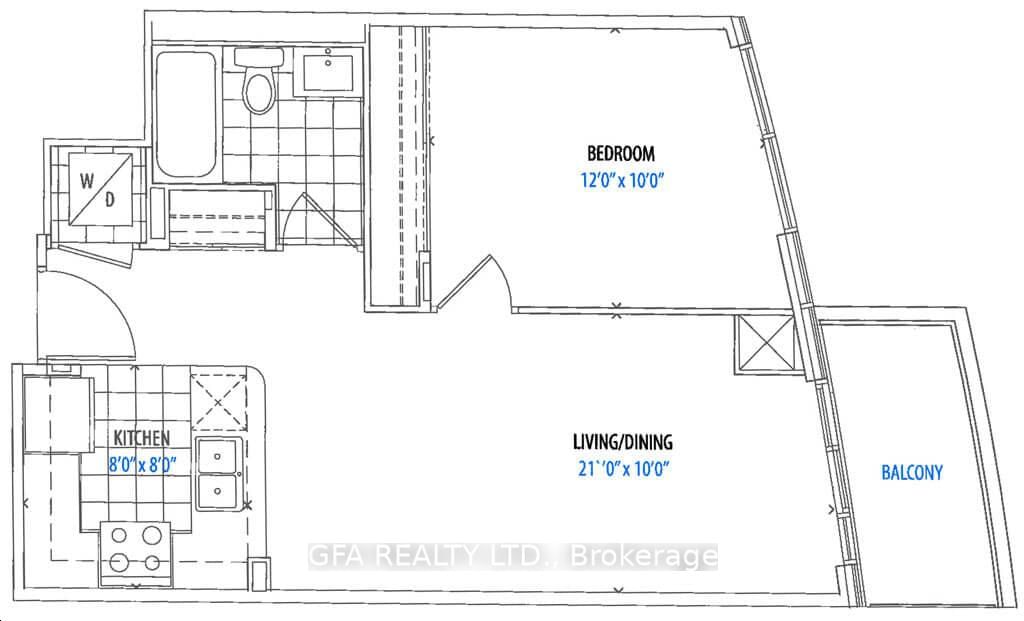3319 - 35 Watergarden Dr
Listing History
Details
Property Type:
Condo
Possession Date:
May 1, 2025
Lease Term:
1 Year
Utilities Included:
No
Outdoor Space:
Balcony
Furnished:
No
Exposure:
North East
Locker:
None
Laundry:
Main
Amenities
About this Listing
This beautiful 1-bedroom apartment is located in the heart of Mississauga. It features large floor to ceiling windows providing excellent, unobstructed views of the city, 9-foot ceilings that enhance the spacious, open feel of the unit. The functional layout includes a bright, eat-in kitchen with modern finishes and plenty of counter space. Floor-to-ceiling windows fill the apartment with natural light. The bedroom offers generous closet space, providing ample storage.This prime location offers close access to Highways 401 and 403, as well as Square One ShoppingCentre and public transit for easy commuting. Spacious balcony with amazing views of Downtown Toronto! S.S. Appliances - Dishwasher, Stove, Microwave, Refrigerator, Dishwasher, and Washer / Dryer. Hydro Extra. 1 Parking spot included.
ExtrasAll Elf's, All window coverings and blinds, All Appliances.
gfa realty ltd.MLS® #W12034453
Fees & Utilities
Utilities Included
Utility Type
Air Conditioning
Heat Source
Heating
Room Dimensions
Primary
Laminate, Large Window, Built-in Closet
Kitchen
Quartz Counter, Stainless Steel Appliances, Backsplash
Dining
Combined with Living, Laminate, Open Concept
Living
Combined with Dining, Laminate, Walkout To Balcony
Similar Listings
Explore Hurontario
Commute Calculator
Mortgage Calculator
Demographics
Based on the dissemination area as defined by Statistics Canada. A dissemination area contains, on average, approximately 200 – 400 households.
Building Trends At Perla Towers
Days on Strata
List vs Selling Price
Offer Competition
Turnover of Units
Property Value
Price Ranking
Sold Units
Rented Units
Best Value Rank
Appreciation Rank
Rental Yield
High Demand
Market Insights
Transaction Insights at Perla Towers
| 1 Bed | 1 Bed + Den | 2 Bed | 2 Bed + Den | 3 Bed | 3 Bed + Den | |
|---|---|---|---|---|---|---|
| Price Range | $460,000 - $518,000 | $518,500 - $610,000 | No Data | $768,000 - $790,000 | No Data | No Data |
| Avg. Cost Per Sqft | $872 | $854 | No Data | $742 | No Data | No Data |
| Price Range | $2,200 - $2,650 | $2,300 - $2,600 | $2,800 | $2,800 - $3,500 | No Data | No Data |
| Avg. Wait for Unit Availability | 43 Days | 70 Days | No Data | 34 Days | 370 Days | No Data |
| Avg. Wait for Unit Availability | 16 Days | 29 Days | 246 Days | 10 Days | 574 Days | No Data |
| Ratio of Units in Building | 31% | 19% | 3% | 47% | 2% | 1% |
Market Inventory
Total number of units listed and leased in Hurontario
