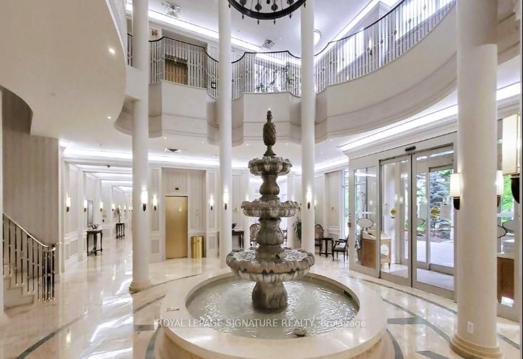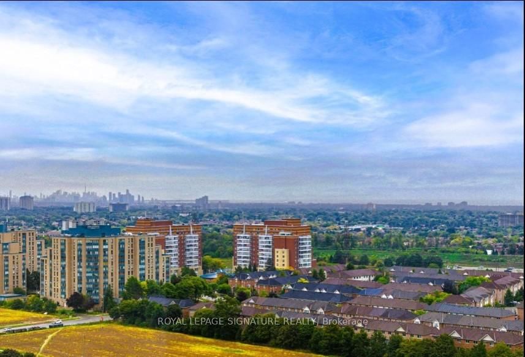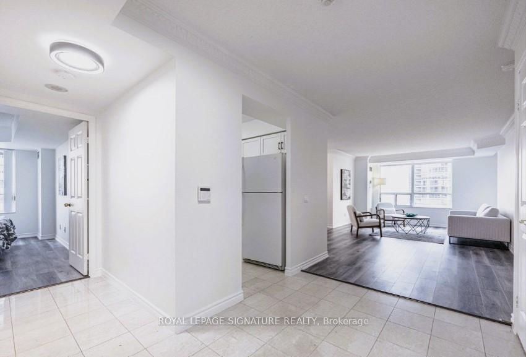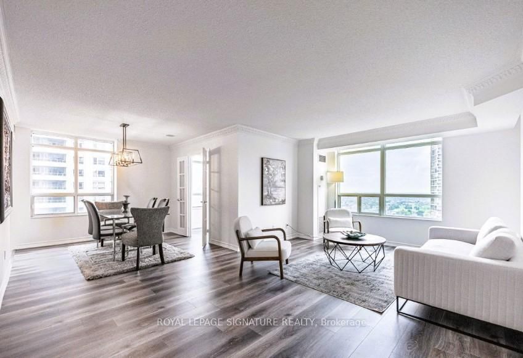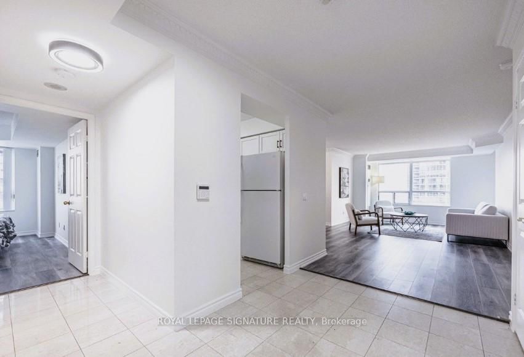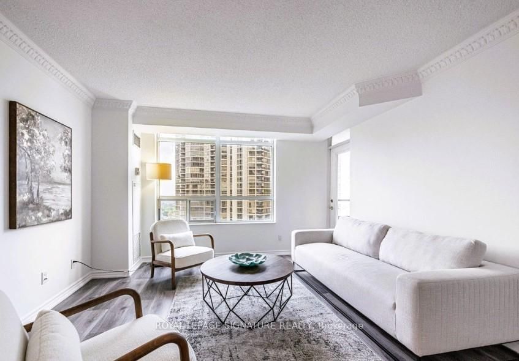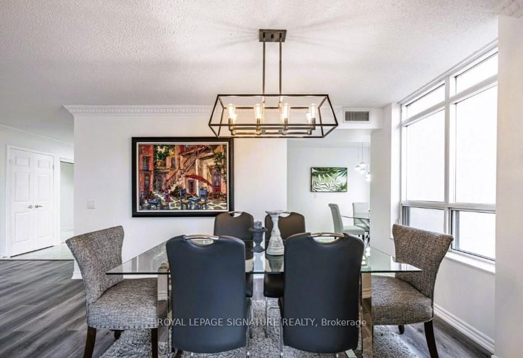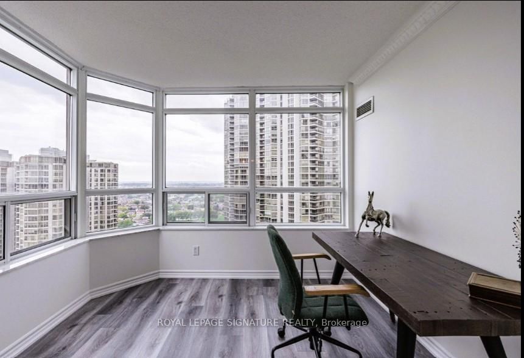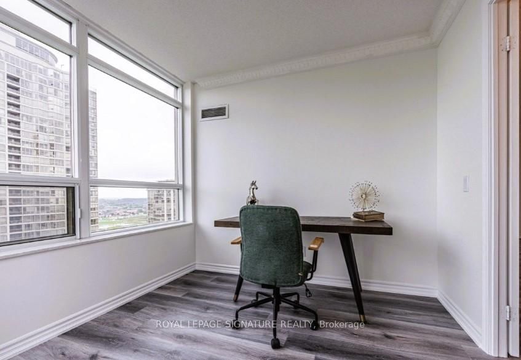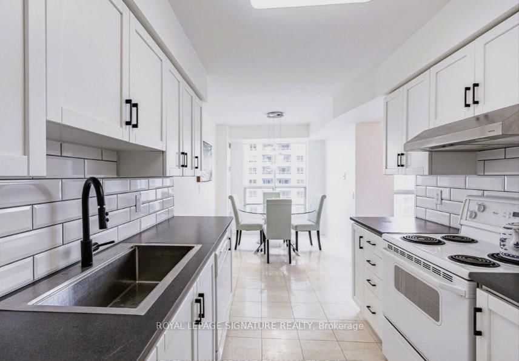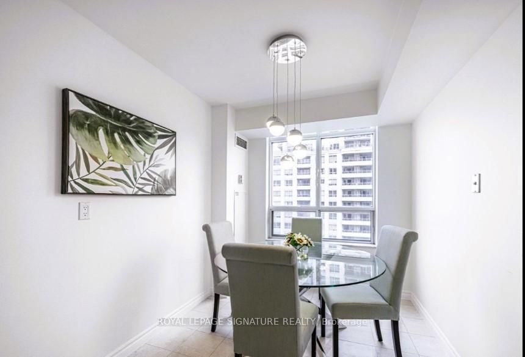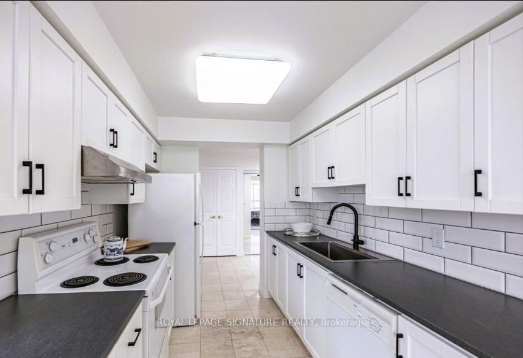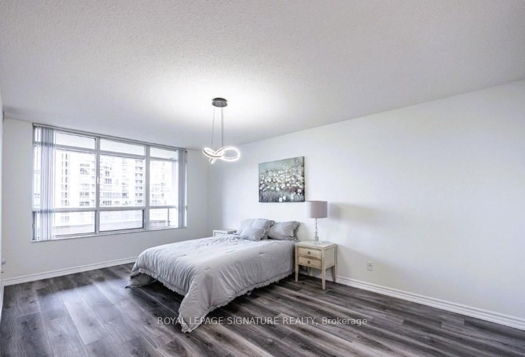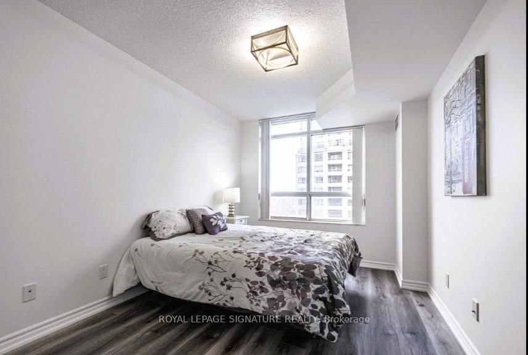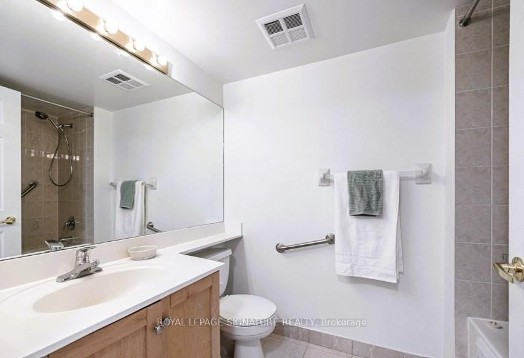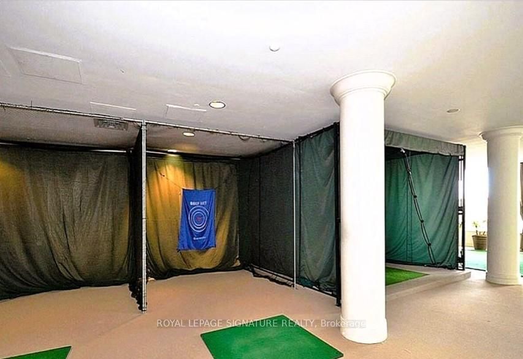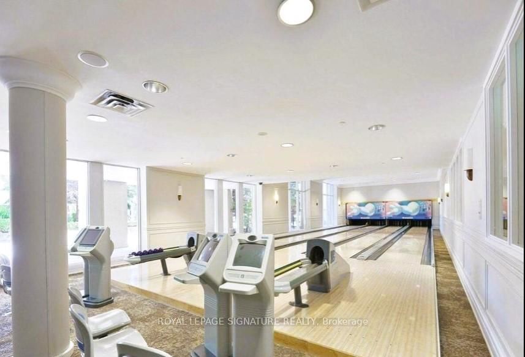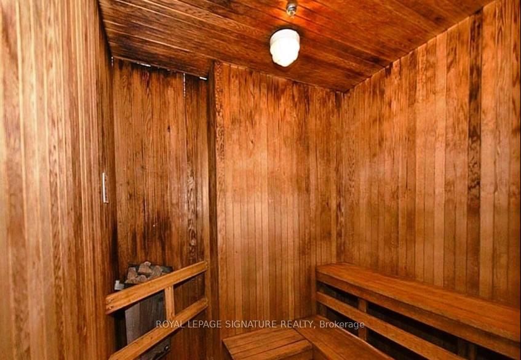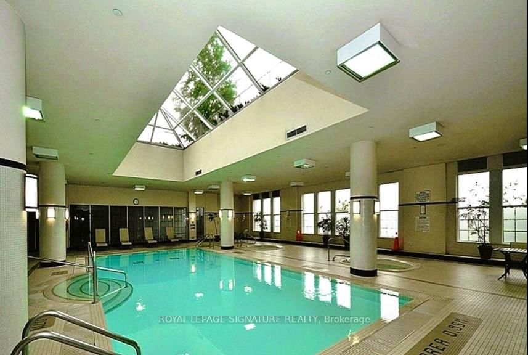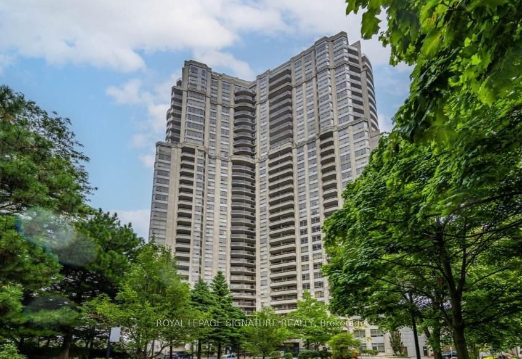2112 - 35 Kingsbridge Garden Circ
Listing History
Details
Property Type:
Condo
Possession Date:
Immediately
Lease Term:
1 Year
Utilities Included:
Yes
Outdoor Space:
None
Furnished:
No
Exposure:
West
Locker:
Owned
Amenities
About this Listing
Experience Luxury Living at "Skymark" by Tridel! Welcome to your dream home in the heart of Mississauga! This stunning 1,400 sq. ft. corner unit offers an open-concept layout with breathtaking views of the city skyline and Lake Ontario. Featuring 2 spacious bedrooms, a versatile den, which can be used as a home office, nursery or3rd bedroom and 2 full bathrooms, This sun-drenched suite is designed for both comfort andstyle. Recently upgraded with brand-new flooring, elegant light fixtures, sleek kitchen cabinetry, fresh paint, and refined crown moulding, every detail has been carefully curated for modern living. The expansive primary bedroom is a true retreat, boasting a walk-in closet, a stylishmake-up/dressing area, and a luxurious 4-piece ensuite. Enjoy a hassle-free lifestyle with all utilities included in your maintenance fee, plus access to Skymarks world-class amenities including an indoor pool, a state-of-the-art fitness center, and even a bowling alley! Nestled in an unbeatable location, you're just minutes from Square One, major highways, upscale shopping, top-tier dining, and endless entertainment .Five star Amenities with 24 hr. Concierge, Indoor Swimming Pool, Sauna, Tennis Court, Fitness Center, Virtual Golf, Bowling Alley, Library/ Computer room, Drawing Room, BBQ Terrace and a Car Wash spot. Perfect for highway access (403/401/QEW). Minutes to Square One Mall. The coming new LRT will provide rapid transit with links to GO Stations and to other transport options. This isnt just a home its a lifestyle upgrade. Dont miss your chance to live in luxury!
ExtrasUse of Fridge, Stove, Dishwasher, Washer & Dryer, 1 Parking & 1 Storage Locker.
royal lepage signature realtyMLS® #W11987383
Fees & Utilities
Utilities Included
Utility Type
Air Conditioning
Heat Source
Heating
Room Dimensions
Living
Laminate, Walkout To Balcony, Open Concept
Dining
Laminate, Separate Room, Open Concept
Kitchen
Ceramic Back Splash, Ceramic Floor, Built-in Dishwasher
Bedroomeakfast
Ceramic Floor, South View, Window
Primary
Laminate, 4 Piece Ensuite, Walk-in Closet
2nd Bedroom
Laminate, Large Window, O/Looks Park
Den
Laminate, Separate Room, Large Window
Foyer
Ceramic Floor, Mirrored Closet, 4 Piece Bath
Similar Listings
Explore Hurontario
Commute Calculator
Mortgage Calculator
Demographics
Based on the dissemination area as defined by Statistics Canada. A dissemination area contains, on average, approximately 200 – 400 households.
Building Trends At Skymark West Condos
Days on Strata
List vs Selling Price
Or in other words, the
Offer Competition
Turnover of Units
Property Value
Price Ranking
Sold Units
Rented Units
Best Value Rank
Appreciation Rank
Rental Yield
High Demand
Market Insights
Transaction Insights at Skymark West Condos
| 1 Bed | 1 Bed + Den | 2 Bed | 2 Bed + Den | 3 Bed | |
|---|---|---|---|---|---|
| Price Range | $510,000 - $525,000 | No Data | $620,000 - $1,250,000 | $782,500 - $960,000 | $915,000 |
| Avg. Cost Per Sqft | $770 | No Data | $630 | $587 | $727 |
| Price Range | $2,300 - $2,500 | $2,800 | $2,900 - $3,300 | $3,150 - $3,700 | $3,200 |
| Avg. Wait for Unit Availability | 76 Days | No Data | 59 Days | 56 Days | 184 Days |
| Avg. Wait for Unit Availability | 56 Days | 1212 Days | 55 Days | 40 Days | 264 Days |
| Ratio of Units in Building | 23% | 1% | 33% | 38% | 7% |
Market Inventory
Total number of units listed and leased in Hurontario
