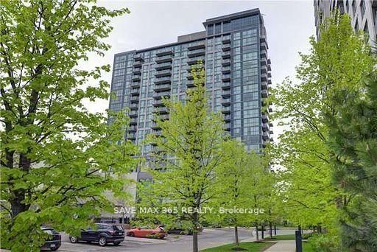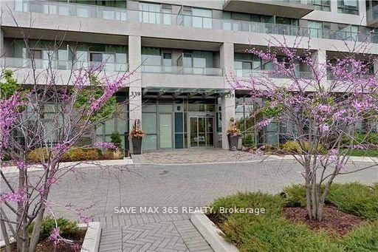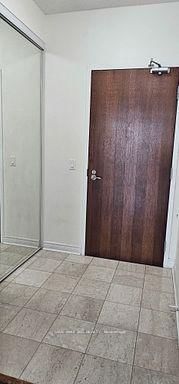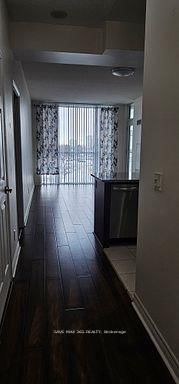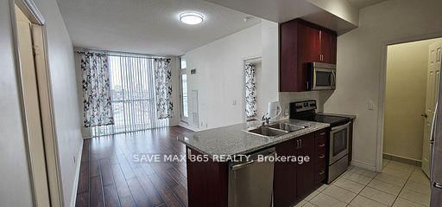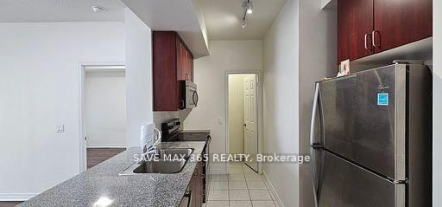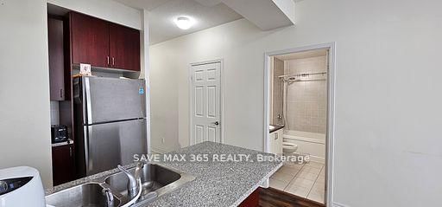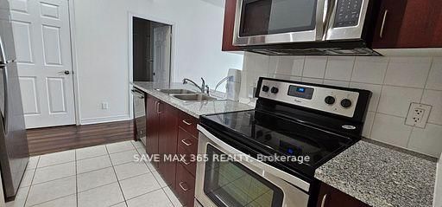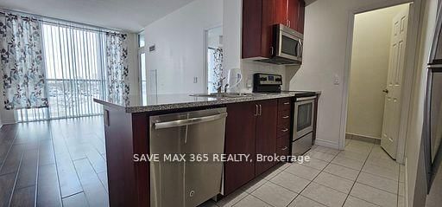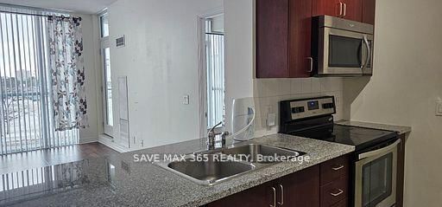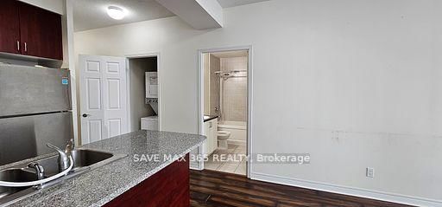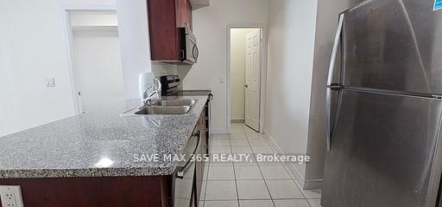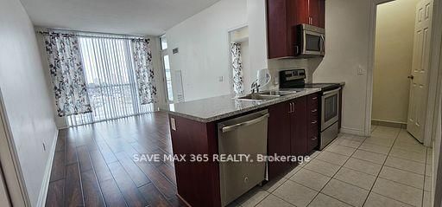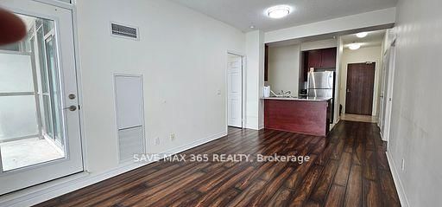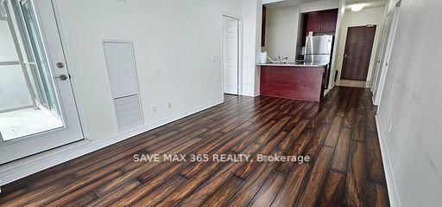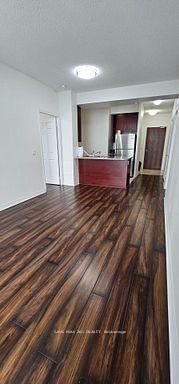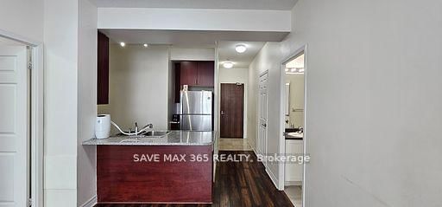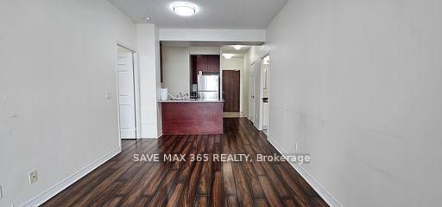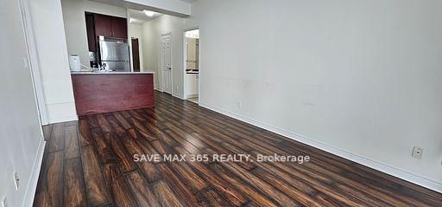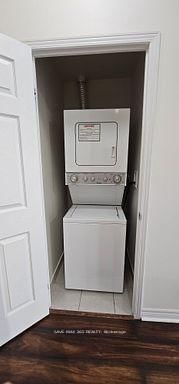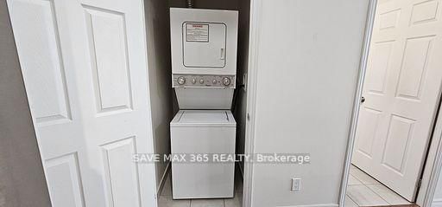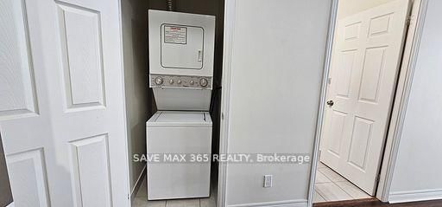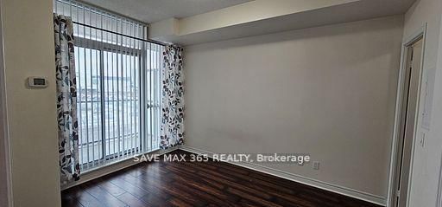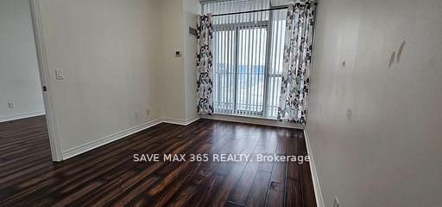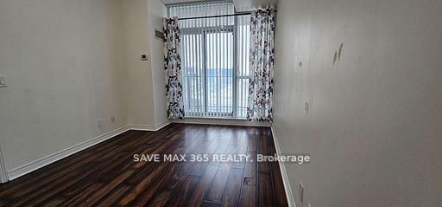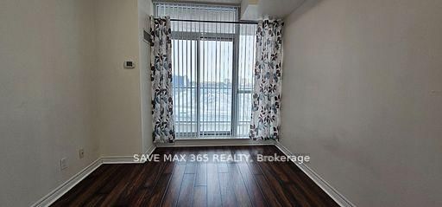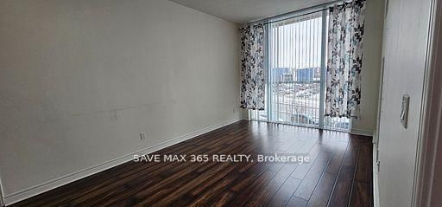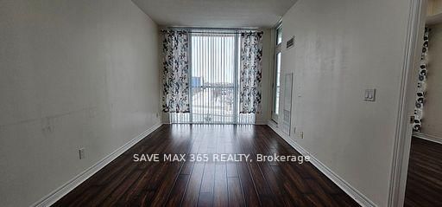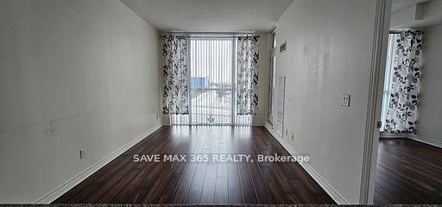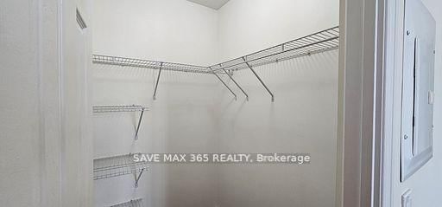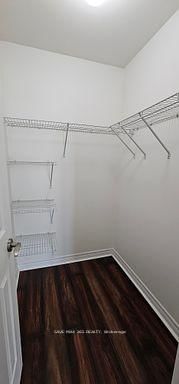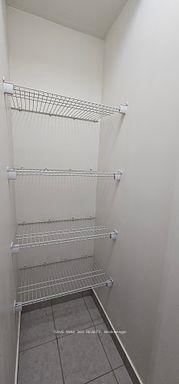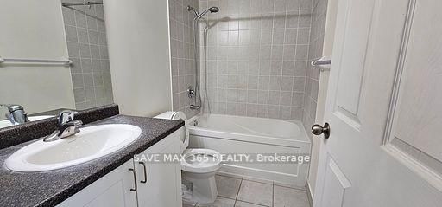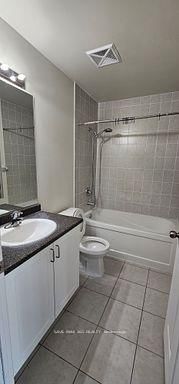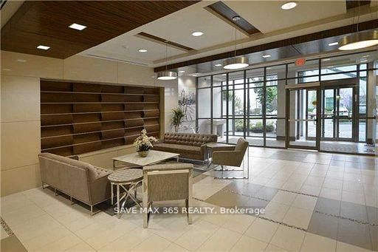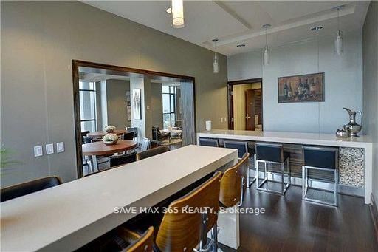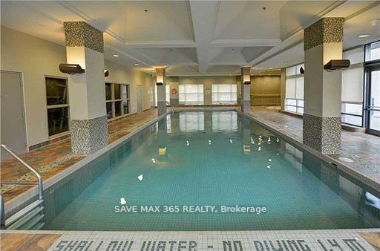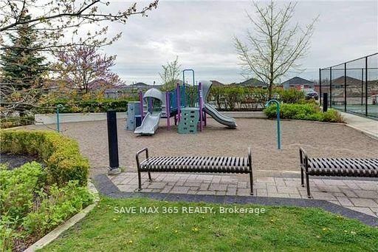319 - 339 Rathburn Rd
Listing History
Details
Property Type:
Condo
Possession Date:
Immediately
Lease Term:
1 Year
Utilities Included:
No
Outdoor Space:
Balcony
Furnished:
No
Exposure:
West
Locker:
Owned
Amenities
About this Listing
This one-bedroom condo offers modern living in a vibrant neighbourhood in downtown Mississauga. Building offers full amenities including gym, swimming pool, yoga centre, party room, business centre & 24 hr concierge. This suite showcases an open concept layout with spacious Living and Dinning area and includes all the Appliances. (microwave, dishwasher, fridge, stove, washer & dryer). The highlight is this condo is its LARGE PANTRY, built next to the kitchen for added convenience. The condo features an open Balcony with un-obstructed & spectacular view of downtown Mississauga, Balcony has a convenient walkout from both the bedroom and living room providing a private outdoor space to enjoy. The condo includes one exclusive parking spot at the underground level. This condo has everything for comfortable living. Residents of This Mirage building enjoy the prime location, right in the heart of downtown Mississauga. The area is filled with art, theatre, shopping, entertainment, Doorsteps away to public transit and major highways, Walking distance to 24 hrs convenience stores, Square One Shopping mall & Celebration Square.
ExtrasS/S Appliances - Fridge, Stove, Dishwasher, Washer And Dryer, Spacious Pantry In Kitchen. All ELF's. Window Coverings. **EXTRAS** Locker available at $50 per month
save max 365 realtyMLS® #W12052254
Fees & Utilities
Utilities Included
Utility Type
Air Conditioning
Heat Source
Heating
Room Dimensions
Living
Open Concept, Walkout To Balcony, Combined with Dining
Dining
Open Concept, Combined with Living
Primary
Walkout To Balcony, Walk-in Closet
Kitchen
Stainless Steel Appliances, Pantry
Similar Listings
Explore Downtown Core
Commute Calculator
Mortgage Calculator
Demographics
Based on the dissemination area as defined by Statistics Canada. A dissemination area contains, on average, approximately 200 – 400 households.
Building Trends At Mirage Condos
Days on Strata
List vs Selling Price
Offer Competition
Turnover of Units
Property Value
Price Ranking
Sold Units
Rented Units
Best Value Rank
Appreciation Rank
Rental Yield
High Demand
Market Insights
Transaction Insights at Mirage Condos
| 1 Bed | 1 Bed + Den | 2 Bed | 2 Bed + Den | 3 Bed | 3 Bed + Den | |
|---|---|---|---|---|---|---|
| Price Range | $518,000 - $537,000 | $505,000 - $575,000 | $627,500 - $660,000 | $615,000 - $705,000 | No Data | No Data |
| Avg. Cost Per Sqft | $860 | $864 | $879 | $730 | No Data | No Data |
| Price Range | $2,200 - $2,550 | $2,300 - $2,650 | $2,700 - $2,950 | $2,800 - $3,100 | $3,500 | No Data |
| Avg. Wait for Unit Availability | 46 Days | 40 Days | 108 Days | 67 Days | 218 Days | No Data |
| Avg. Wait for Unit Availability | 24 Days | 14 Days | 34 Days | 30 Days | 229 Days | 1449 Days |
| Ratio of Units in Building | 26% | 37% | 14% | 22% | 2% | 1% |
Market Inventory
Total number of units listed and leased in Downtown Core
