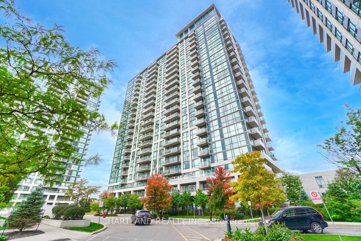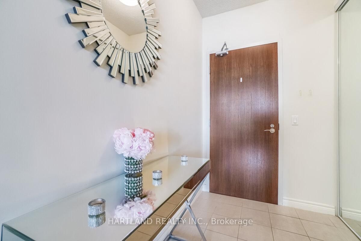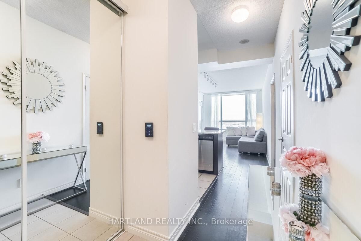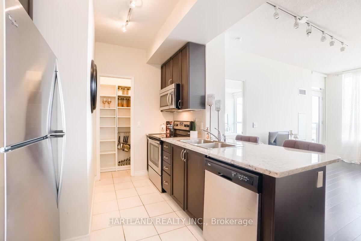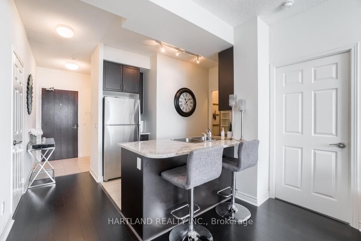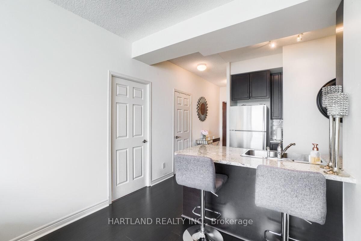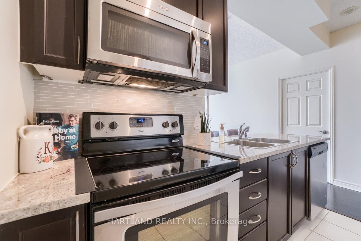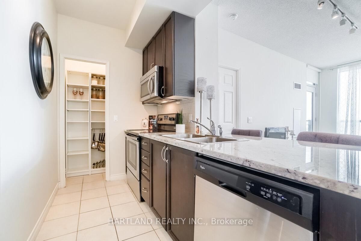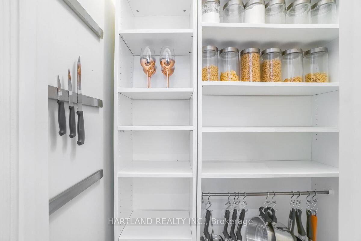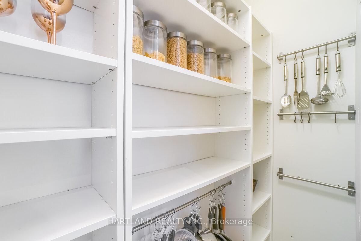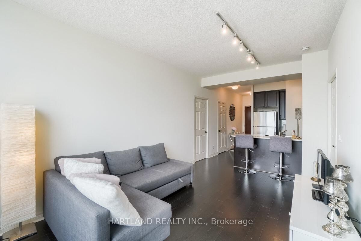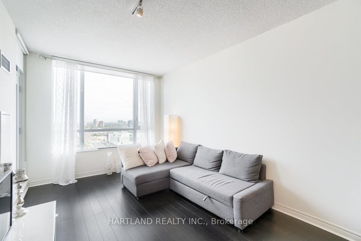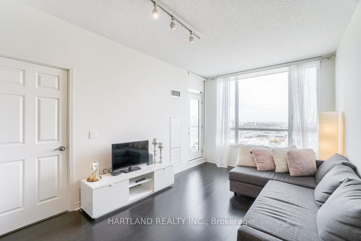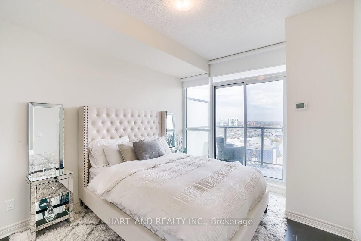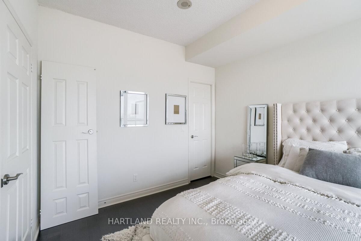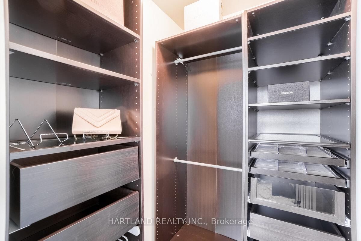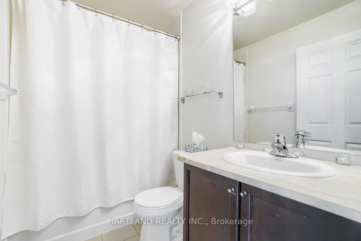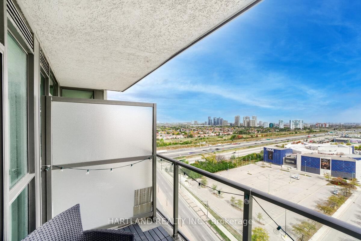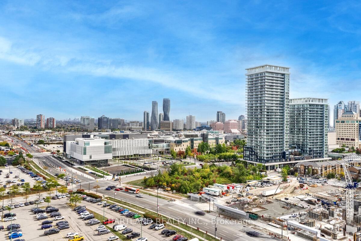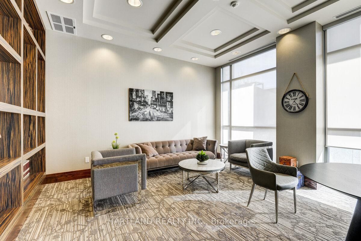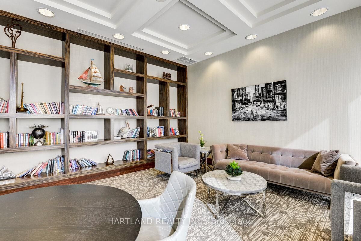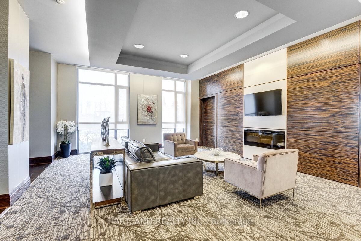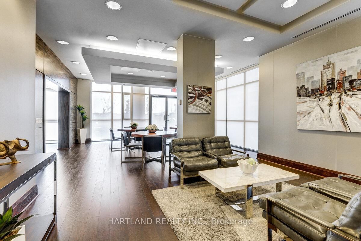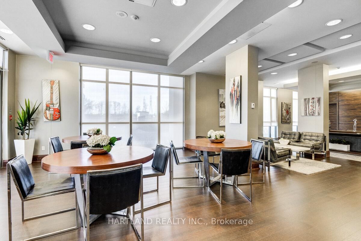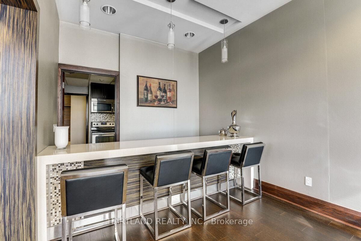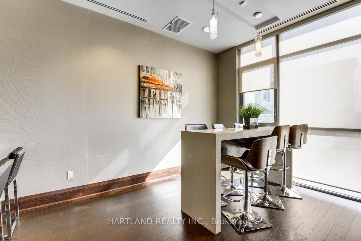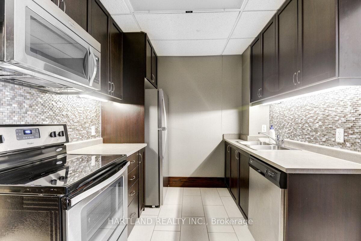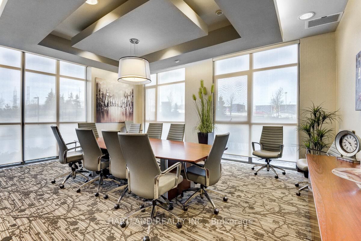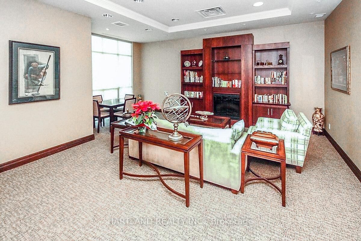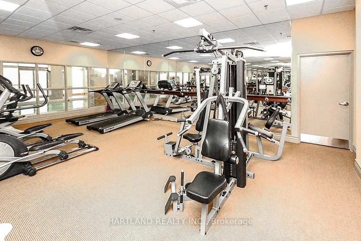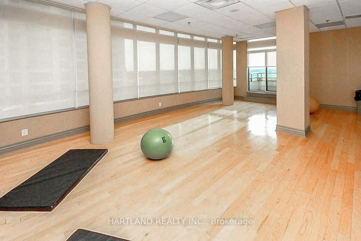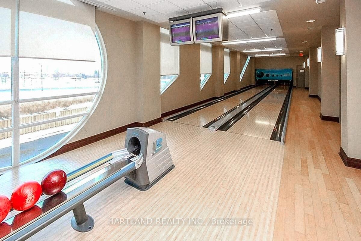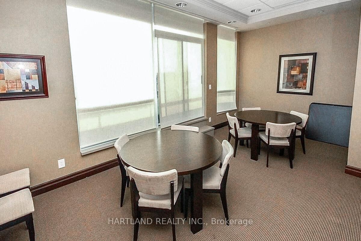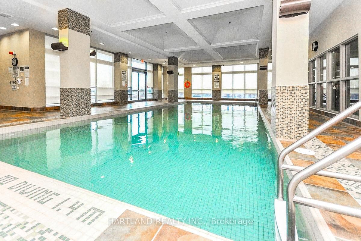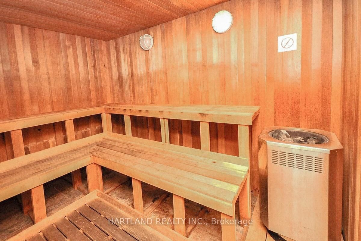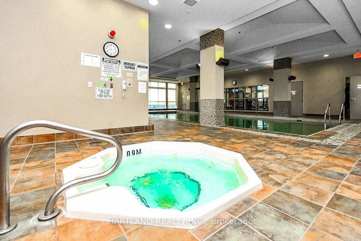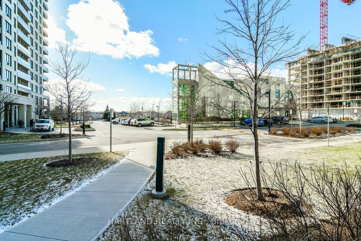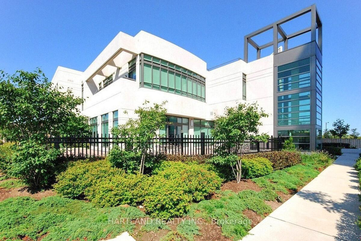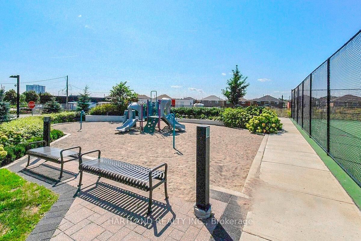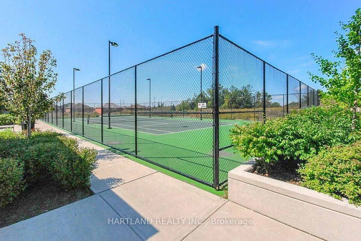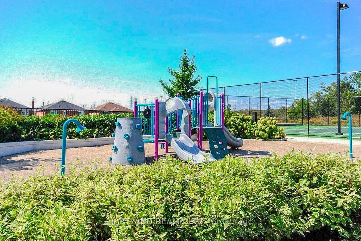1901 - 339 Rathburn Rd W
Listing History
Details
Property Type:
Condo
Possession Date:
May 1st
Lease Term:
1 Year
Utilities Included:
No
Outdoor Space:
Balcony
Furnished:
No
Exposure:
East
Locker:
Owned
Laundry:
Main
Amenities
About this Listing
Super Clean! Feels Like New! Featuring Amazing 10 Feet Ceilings & Modern Floor To Ceiling Windows. One Large Bedroom With A Custom Walk-In Closet. 4 Pc Bathroom. Enjoy An Extremely Functional Kitchen With Built-In Custom Pantry And Stainless Steel Appliances. The Kitchen Includes A Double Sink And Breakfast Bar. Unit Also Showcases An Open Concept Layout With Space For Dining And Living Area Entertainment. Your Living Room Also Has A Walk-Out To A Sizeable Terrace Balcony. One Of The Attractive Highlights Of This Unit! Exclusive Access To Brand New Amenity Centre Offering Gym, Indoor Pool, Bowling Alley, Party Rooms, Security & Concierge Etc. Come See This Unit Today & Explore What City Centre Has To Offer.
Extras1 Parking And 1 Locker Included! Use of: Stainless Steel Fridge, Stove, Dishwasher, Under Cabinet Microwave, Washer & Dryer. Super Amenities: Indoor Pool, Sauna, Party Room, Library, Gym, Billiards, Bowling, Theatre, Tennis Court, Play Ground Etc.
hartland realty inc.MLS® #W12036605
Fees & Utilities
Utilities Included
Utility Type
Air Conditioning
Heat Source
Heating
Room Dimensions
Living
Large Window, Open Concept, Walkout To Balcony
Kitchen
Pantry, Open Concept, Breakfast Area
Primary
Walk-in Closet, Walkout To Balcony, East View
Bathroom
4 Piece Bath
Laundry
Similar Listings
Explore Downtown Core
Commute Calculator
Mortgage Calculator
Demographics
Based on the dissemination area as defined by Statistics Canada. A dissemination area contains, on average, approximately 200 – 400 households.
Building Trends At Mirage Condos
Days on Strata
List vs Selling Price
Offer Competition
Turnover of Units
Property Value
Price Ranking
Sold Units
Rented Units
Best Value Rank
Appreciation Rank
Rental Yield
High Demand
Market Insights
Transaction Insights at Mirage Condos
| 1 Bed | 1 Bed + Den | 2 Bed | 2 Bed + Den | 3 Bed | 3 Bed + Den | |
|---|---|---|---|---|---|---|
| Price Range | $518,000 - $537,000 | $505,000 - $575,000 | $627,500 - $660,000 | $615,000 - $705,000 | No Data | No Data |
| Avg. Cost Per Sqft | $860 | $864 | $879 | $730 | No Data | No Data |
| Price Range | $2,200 - $2,550 | $2,300 - $2,650 | $2,700 - $2,950 | $2,800 - $3,100 | $3,500 | No Data |
| Avg. Wait for Unit Availability | 46 Days | 40 Days | 108 Days | 67 Days | 218 Days | No Data |
| Avg. Wait for Unit Availability | 24 Days | 14 Days | 34 Days | 30 Days | 229 Days | 1449 Days |
| Ratio of Units in Building | 26% | 37% | 14% | 22% | 2% | 1% |
Market Inventory
Total number of units listed and leased in Downtown Core
