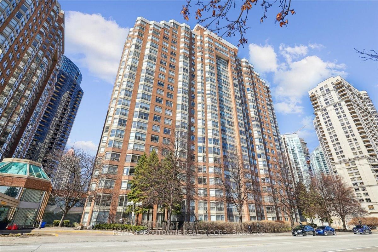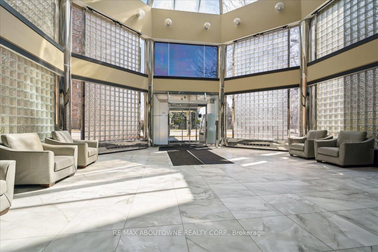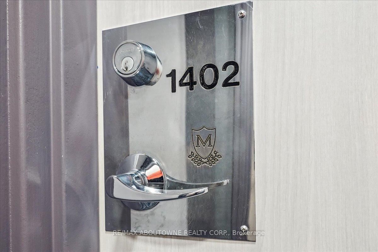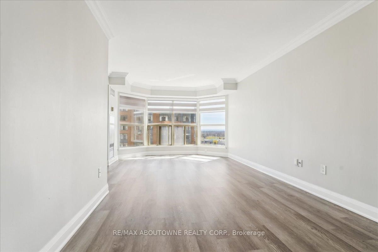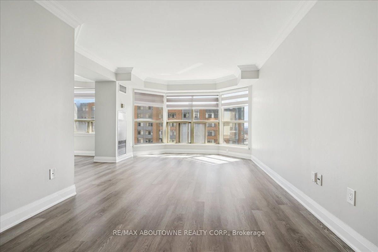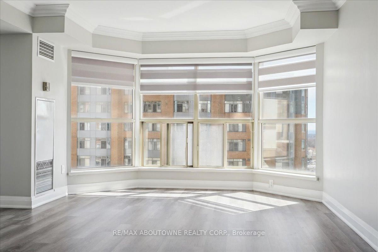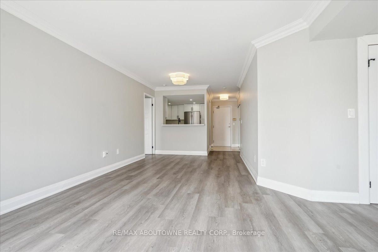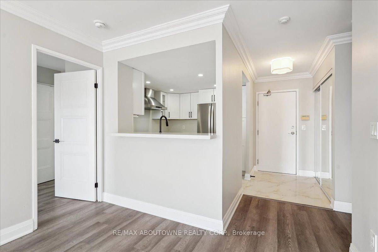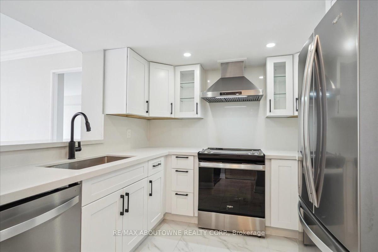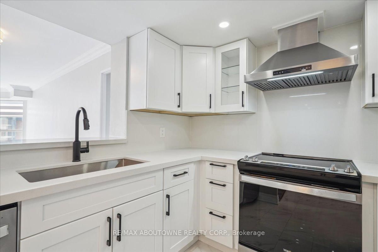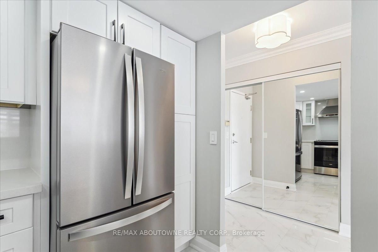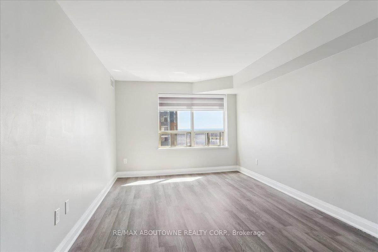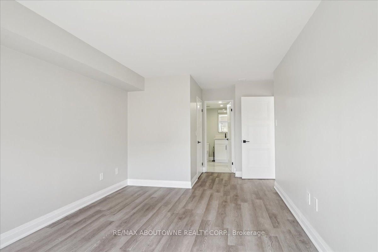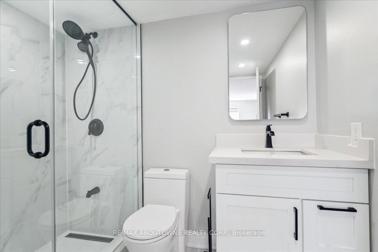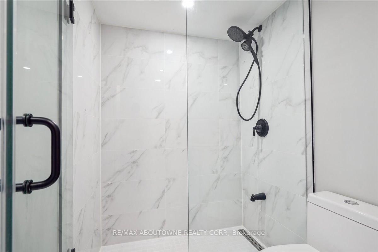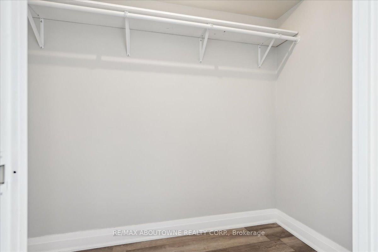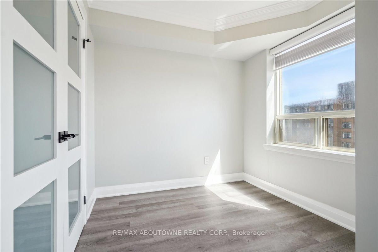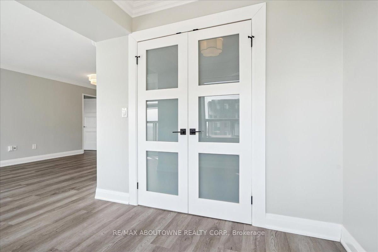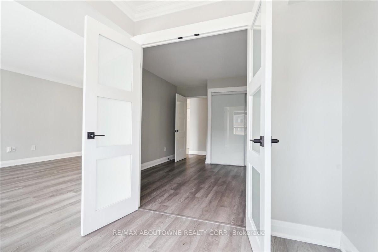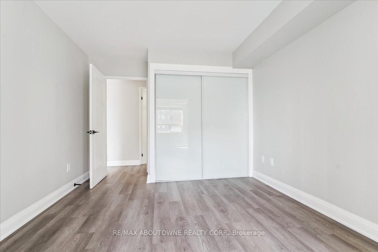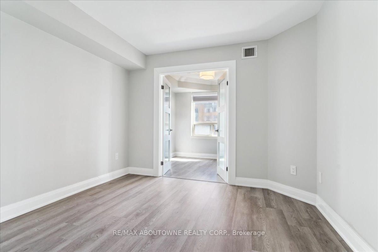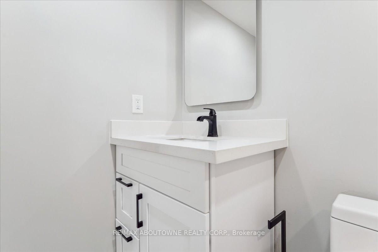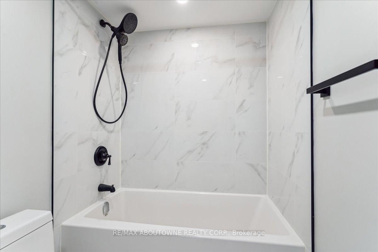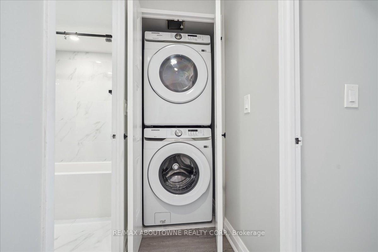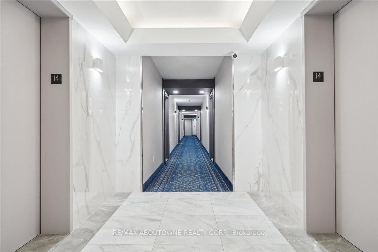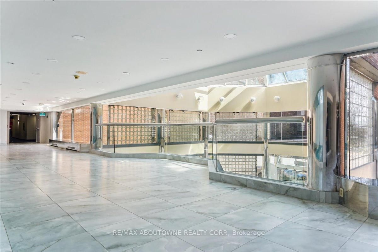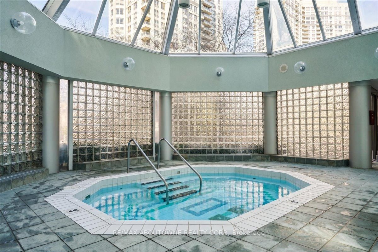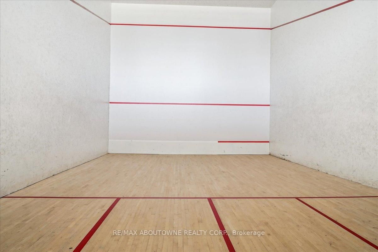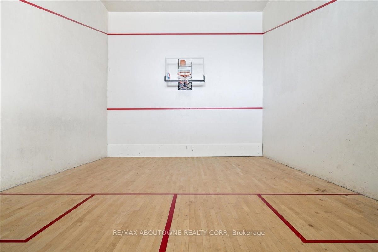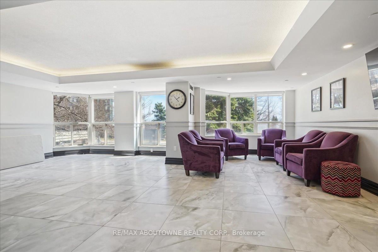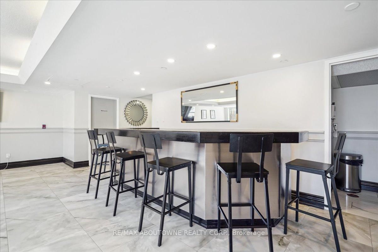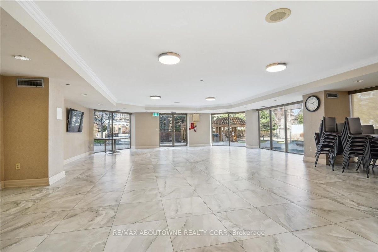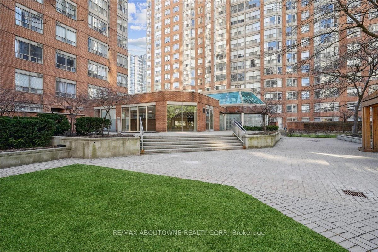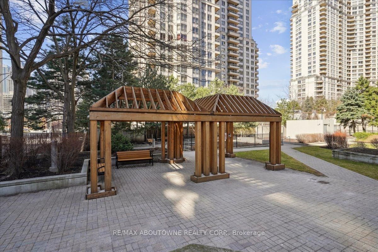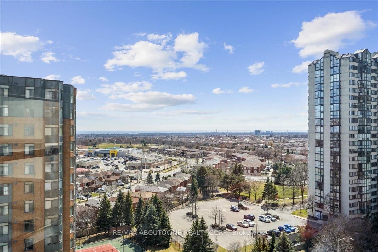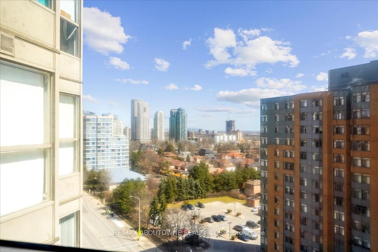E1402 - 325 Webb Dr
Listing History
Details
Property Type:
Condo
Maintenance Fees:
$696/mth
Taxes:
$2,486 (2025)
Cost Per Sqft:
$542 - $650/sqft
Outdoor Space:
None
Locker:
Owned
Exposure:
North
Possession Date:
April 8, 2025
Amenities
About this Listing
Stunning ,bright, spacious, beautiful floor plan 2 bedrooms,2 new bathrooms,+ Den, condo in the heart of Mississauga.Totally renovated in 2023, inc new flooring, new baseboards.The unit offers a perfect balance of style, comfort and convenience.Sun filled DR,LR, with panoramic views of the lake and city.Modern new kit.new SS Apps, Insuite Laundry.Primary Bedroom/3 piece Ensuite, Walk in Closet.Large 2nd Bedrm, Double Closet. Versatile Den ideal for work at home office.1 Owned large underground Parking + Locker.Upscale Amenities Indoor Swimming Pool, Hot Tub,Sauna, Gym,Basket Ball, Squash Court, Party Rm,Outdoor Patio,Tennis Crt. Visitor Parking. Building recently renovated thruout-impressive lobby new tiling, new carpet trims/lights.Discover the ultimate lifestyle steps to Square One,City Hall,Celebration Square,Great Schools,Recreation Centres,Top Dining,minutes to GO,public transport,quick access to major highways.A rare opportunity to own a modern, move in ready to go, condo in a prime location with 24 hr Concierge. Book your viewing today before its gone!
ExtrasWasher, Dryer, Stove, Range Hood, SS Refrigerator, B/I Dishwasher,All existing light fixtures, All existing blinds, Internet
re/max aboutowne realty corp.MLS® #W12057675
Fees & Utilities
Maintenance Fees
Utility Type
Air Conditioning
Heat Source
Heating
Room Dimensions
Living
Laminate
Dining
Laminate
Den
Laminate
Kitchen
Stainless Steel Appliances, Built-in Dishwasher, Marble Floor
Primary
3 Piece Ensuite, Walk-in Closet, Laminate
2nd Bedroom
Double Closet, Laminate
Bathroom
4 Piece Bath, Marble Floor, Pot Lights
Bathroom
3 Piece Ensuite, Marble Floor, Pot Lights
Similar Listings
Explore Downtown Core
Commute Calculator
Mortgage Calculator
Demographics
Based on the dissemination area as defined by Statistics Canada. A dissemination area contains, on average, approximately 200 – 400 households.
Building Trends At Monarchy Condos
Days on Strata
List vs Selling Price
Or in other words, the
Offer Competition
Turnover of Units
Property Value
Price Ranking
Sold Units
Rented Units
Best Value Rank
Appreciation Rank
Rental Yield
High Demand
Market Insights
Transaction Insights at Monarchy Condos
| 1 Bed | 2 Bed | 2 Bed + Den | |
|---|---|---|---|
| Price Range | No Data | $540,000 - $815,000 | $551,000 - $725,000 |
| Avg. Cost Per Sqft | No Data | $562 | $588 |
| Price Range | No Data | $2,750 - $3,100 | $2,775 - $3,100 |
| Avg. Wait for Unit Availability | No Data | 30 Days | 18 Days |
| Avg. Wait for Unit Availability | 590 Days | 31 Days | 19 Days |
| Ratio of Units in Building | 1% | 42% | 58% |
Market Inventory
Total number of units listed and sold in Downtown Core
