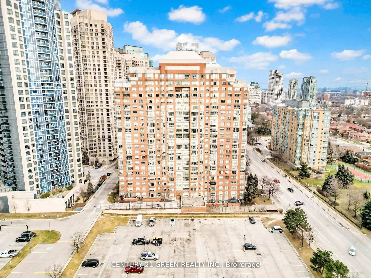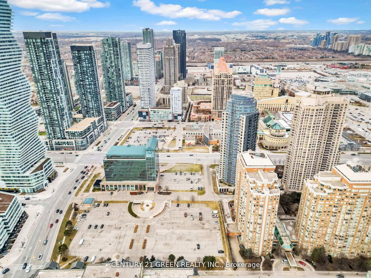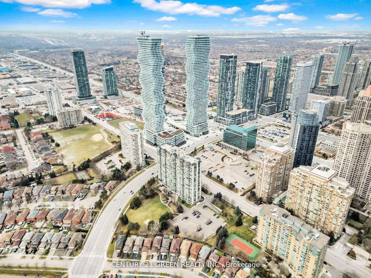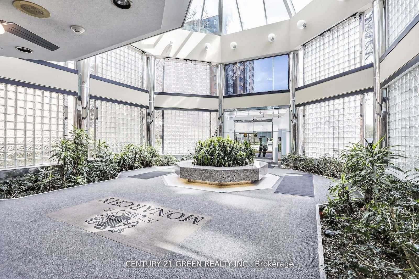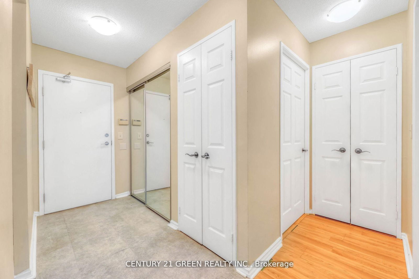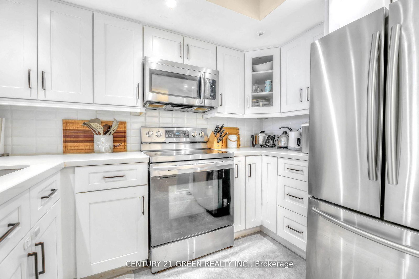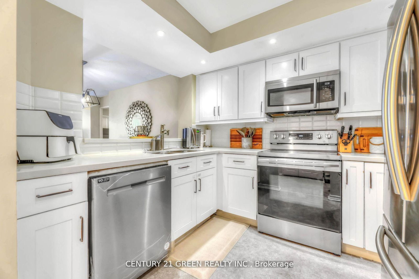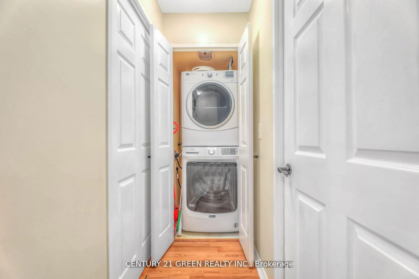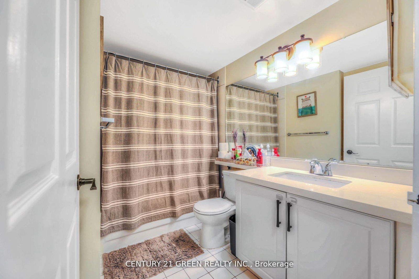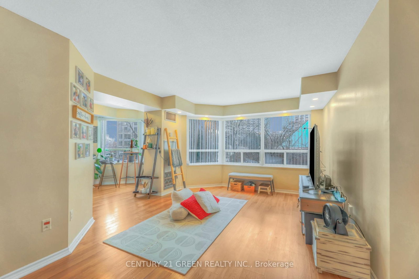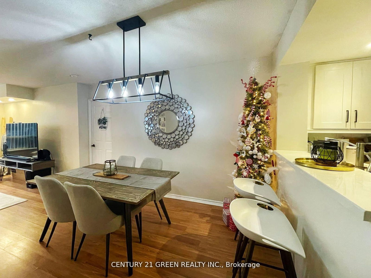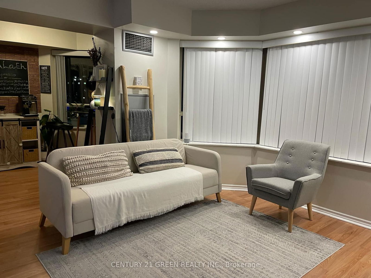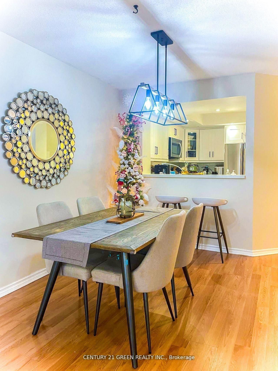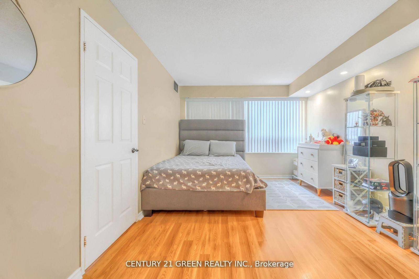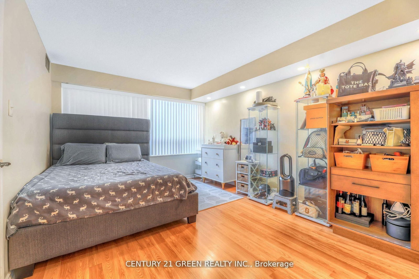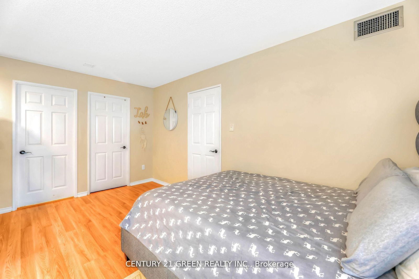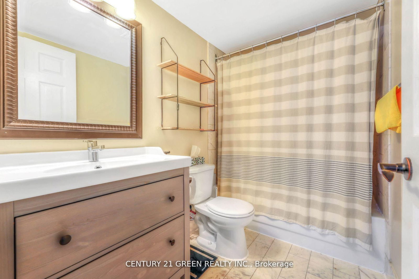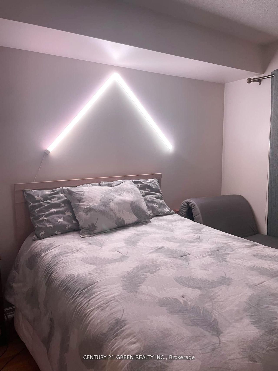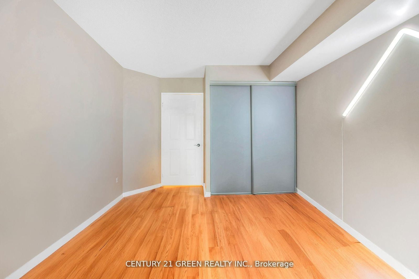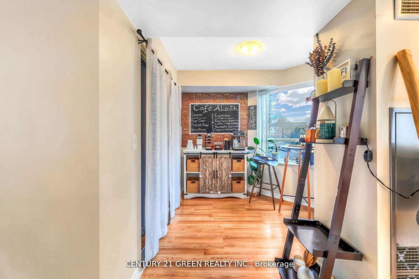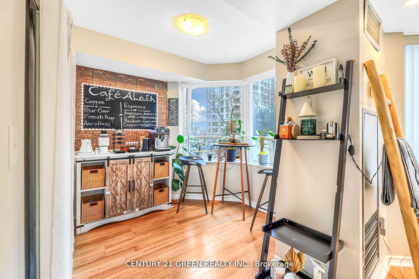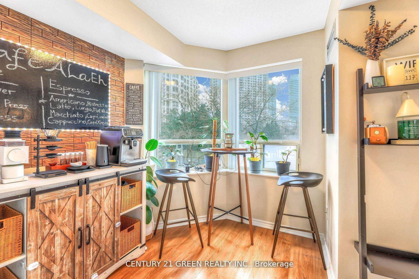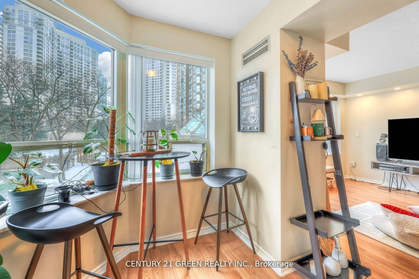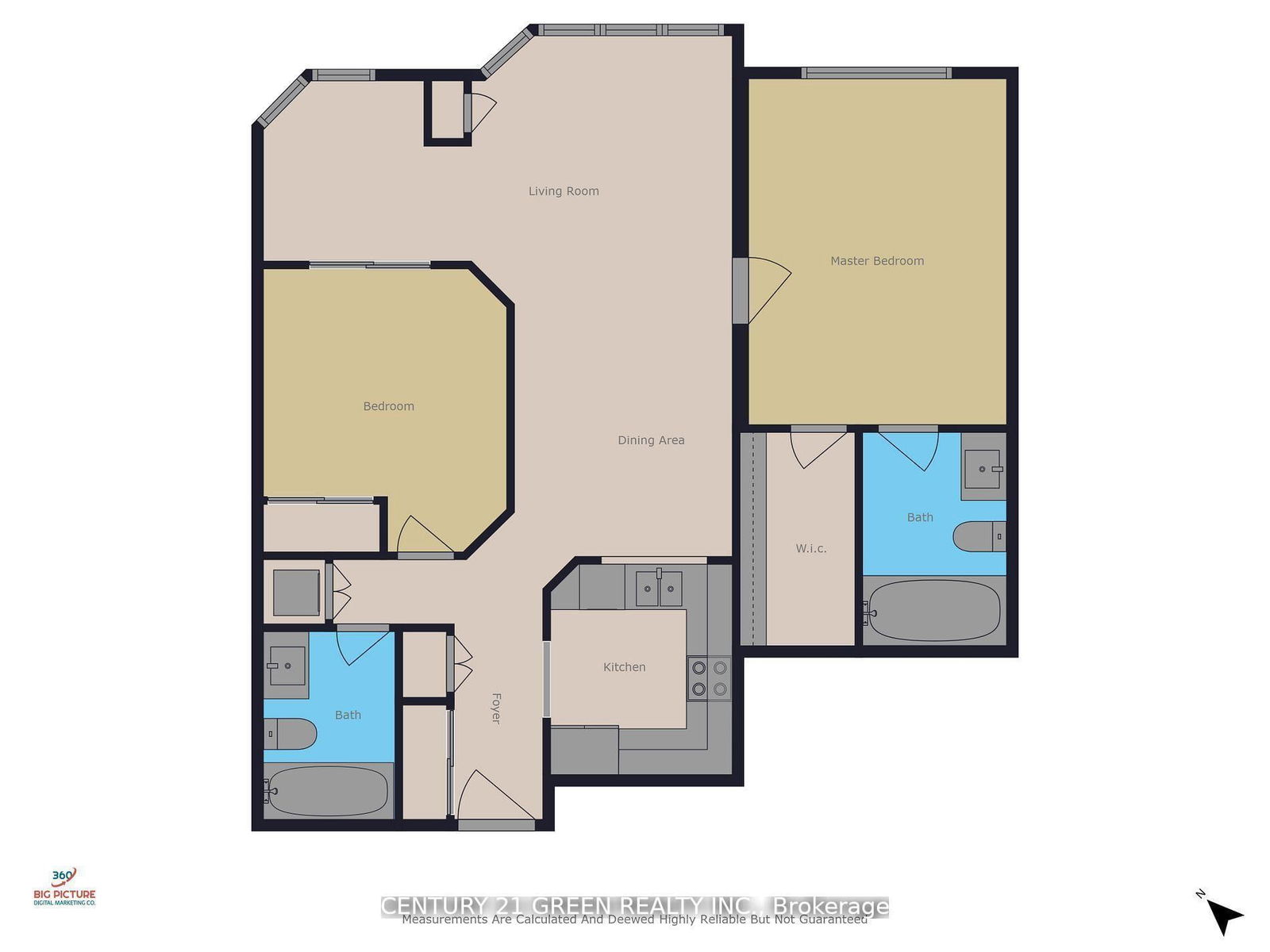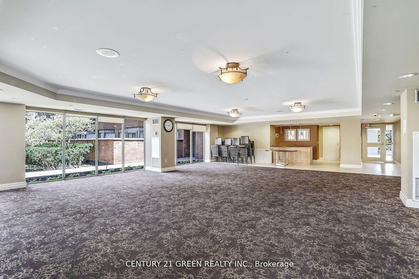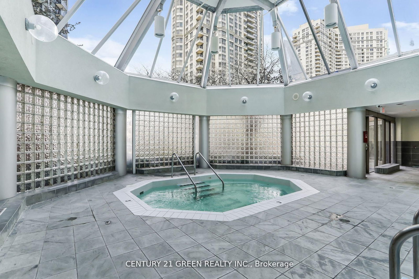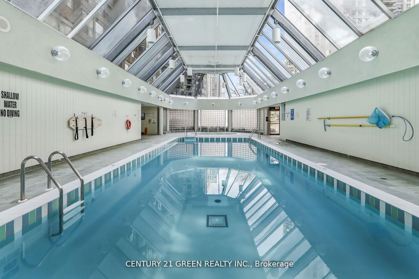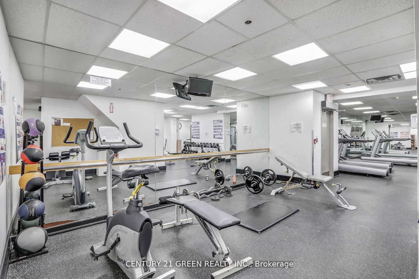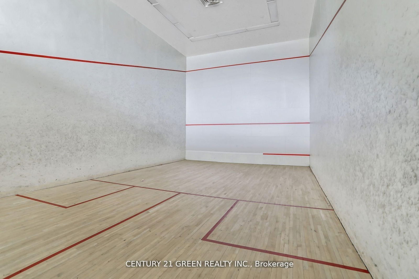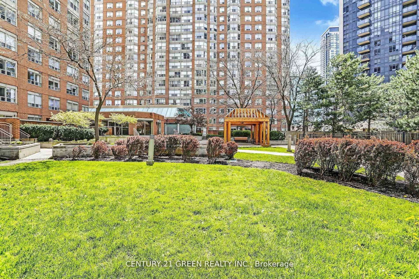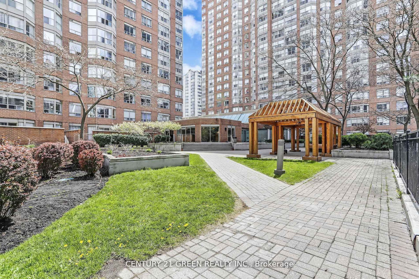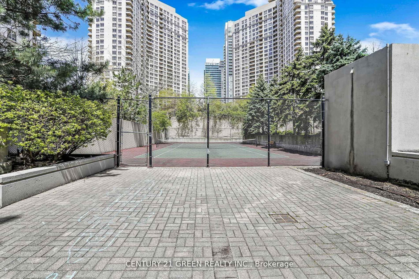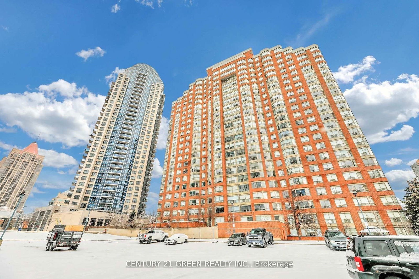306 - 335 Webb Dr
Listing History
Details
Property Type:
Condo
Maintenance Fees:
$700/mth
Taxes:
$2,452 (2024)
Cost Per Sqft:
$618/sqft
Outdoor Space:
None
Locker:
Exclusive
Exposure:
North East
Possession Date:
April 15, 2025
Amenities
About this Listing
Welcome To Urban Sophistication At 335 Webb Drive, Mississauga! This Stunning 2-Bedroom, 2-Bath Condo W/ Solarium Offers A Perfect Blend Of Comfort And Style In The Heart Of The City. The Spacious Layout Features A Sun-Filled Solarium, Perfect For A Home Office, Reading Nook, Or Relaxation Spot, With Sweeping Views Of The Vibrant Cityscape. The Modern Kitchen Boasts Sleek Finishes And Ample Storage, Seamlessly Flowing Into The Open-Concept Living And Dining Area, Ideal For Entertaining Or Cozy Nights In. The Primary Bedroom Includes An Ensuite Bathroom, Providing A Private Retreat, While The Second Bedroom Is Perfect For Guests Or Family. Enjoy A Host Of Amenities, Including A Fitness Center, Indoor Pool, And 24-HourConcierge. Steps From Square One Shopping Centre, Dining, And Entertainment, With Easy Access To Transit And Major Highways. Experience Convenience, Luxury, And Lifestyle In One Of Mississauga's Most Sought-After Addresses! Perfect for First Time Homebuyer's And Investors With One Of The Lowest Condo Fees In The Square One Area For Its Size! Not To Mention The Internet Is Also Included In The Fees!
ExtrasUnlimited High Speed Internet, All Electrical Light Fixtures, All Window Treatments, Stove, Fridge, Built-In Dishwasher, Built-In Microwave, Washer, Dryer. Additional Items Can Be Discussed.
century 21 green realty inc.MLS® #W12055879
Fees & Utilities
Maintenance Fees
Utility Type
Air Conditioning
Heat Source
Heating
Room Dimensions
Kitchen
Renovated
Living
Laminate, Large Window, O/Looks Dining
Dining
Laminate, Open Concept
Primary
4 Piece Ensuite, Laminate, Walk-in Closet
Bedroom
Laminate, Large Closet
Solarium
Laminate
Laundry
Bathroom
4 Piece Bath
Bathroom
4 Piece Bath
Similar Listings
Explore Downtown Core
Commute Calculator
Mortgage Calculator
Demographics
Based on the dissemination area as defined by Statistics Canada. A dissemination area contains, on average, approximately 200 – 400 households.
Building Trends At Monarchy Condos
Days on Strata
List vs Selling Price
Or in other words, the
Offer Competition
Turnover of Units
Property Value
Price Ranking
Sold Units
Rented Units
Best Value Rank
Appreciation Rank
Rental Yield
High Demand
Market Insights
Transaction Insights at Monarchy Condos
| 1 Bed | 2 Bed | 2 Bed + Den | |
|---|---|---|---|
| Price Range | No Data | $540,000 - $815,000 | $551,000 - $725,000 |
| Avg. Cost Per Sqft | No Data | $562 | $588 |
| Price Range | No Data | $2,750 - $3,100 | $2,775 - $3,100 |
| Avg. Wait for Unit Availability | No Data | 30 Days | 18 Days |
| Avg. Wait for Unit Availability | 590 Days | 31 Days | 19 Days |
| Ratio of Units in Building | 1% | 42% | 58% |
Market Inventory
Total number of units listed and sold in Downtown Core
