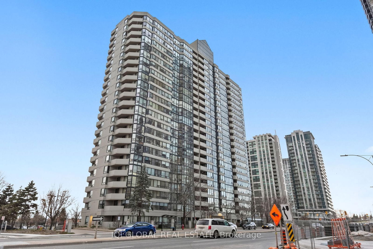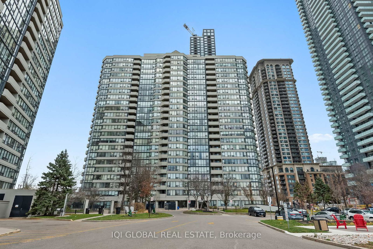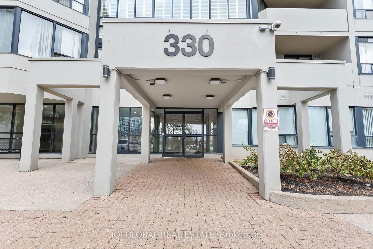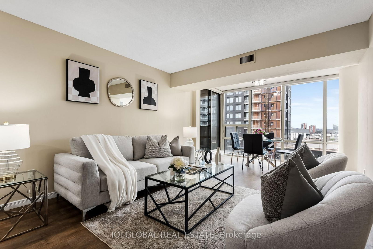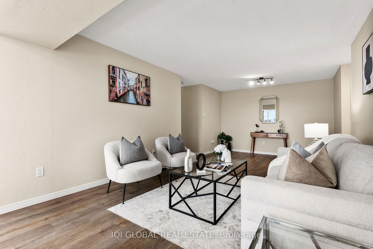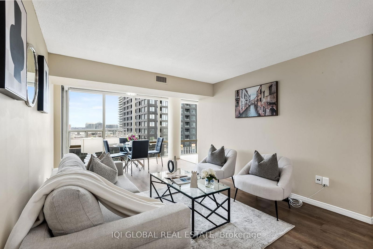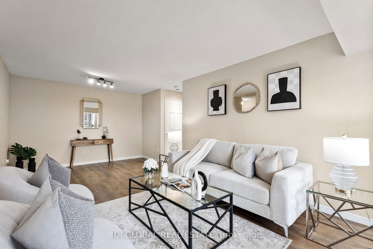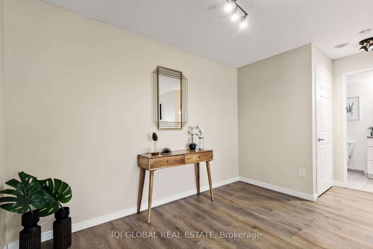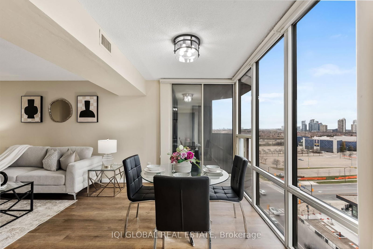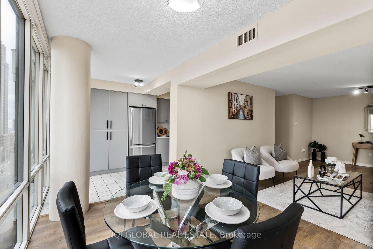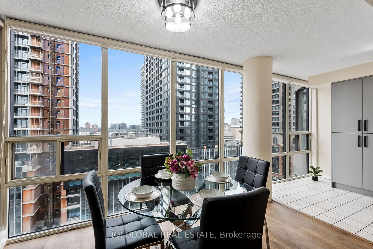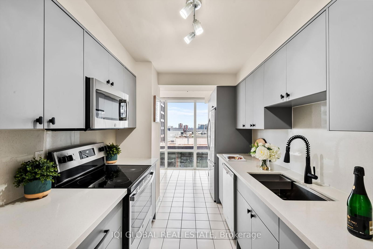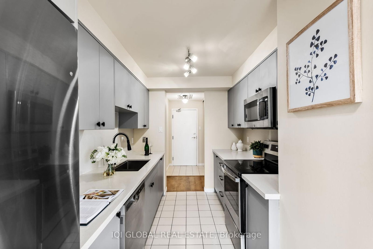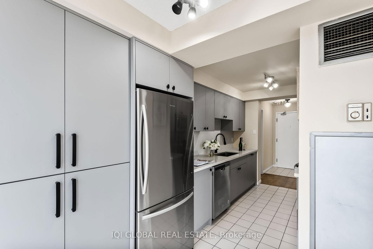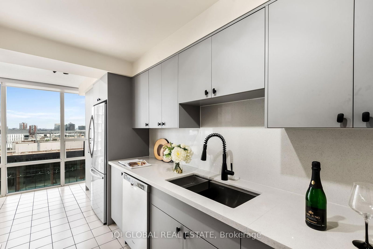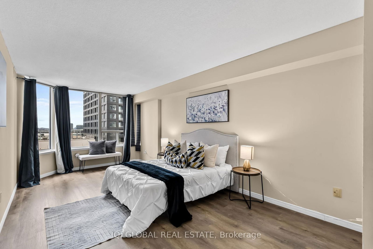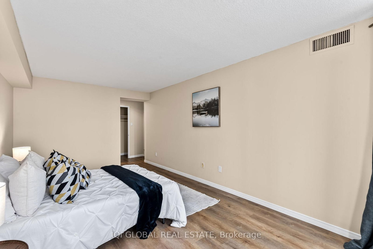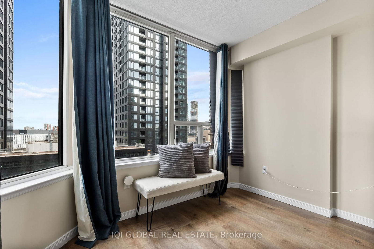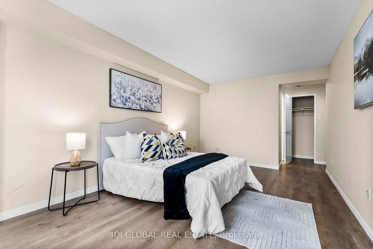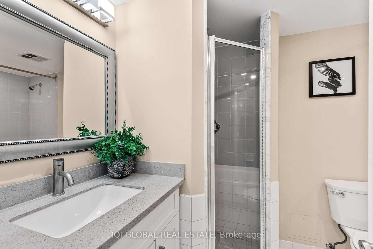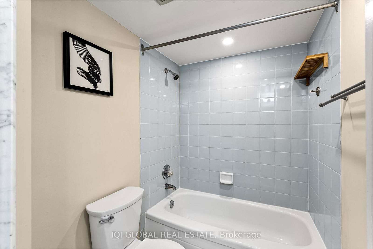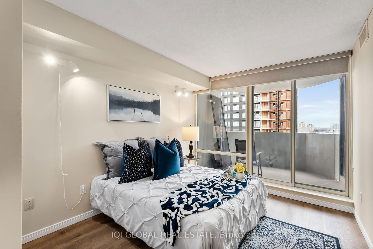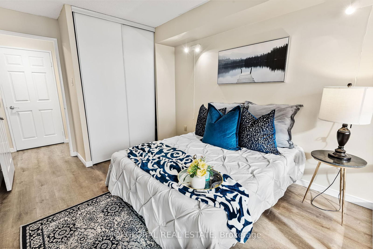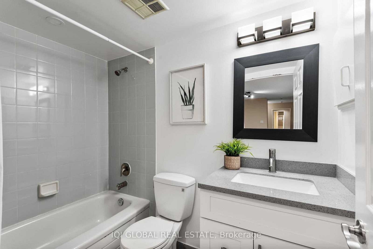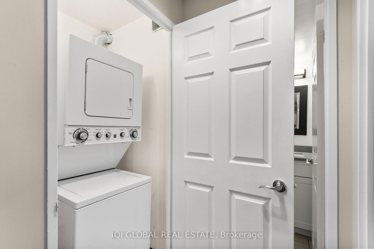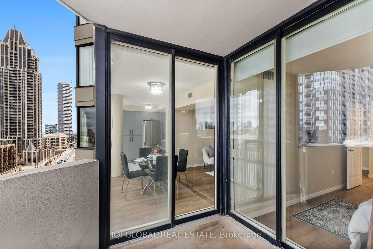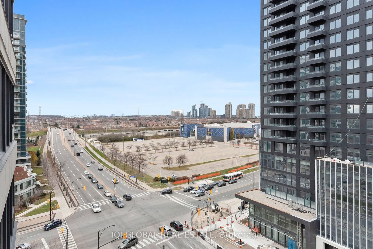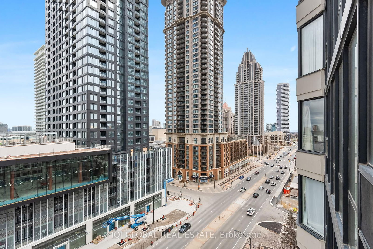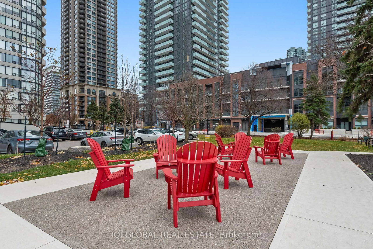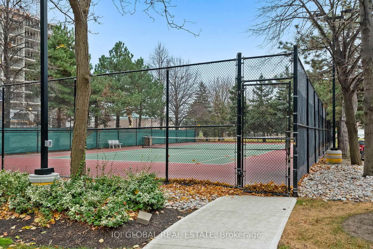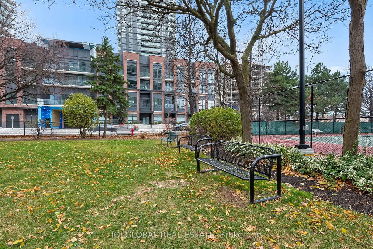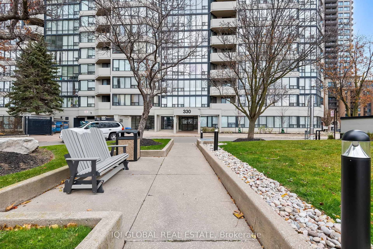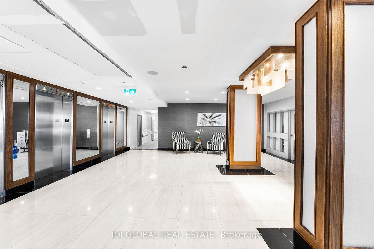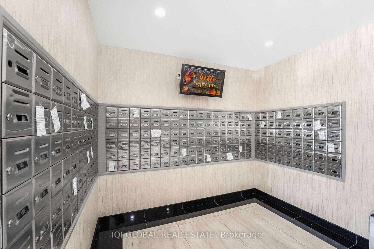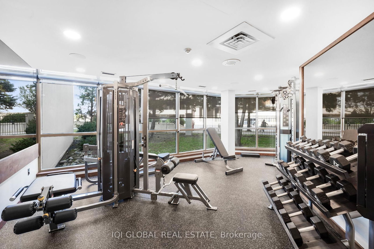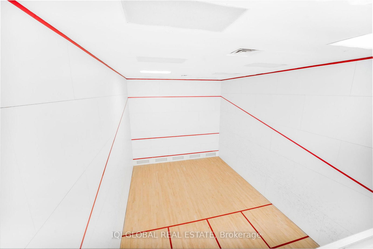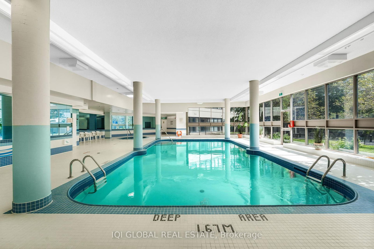1205 - 330 Rathburn Rd
Listing History
Unit Highlights
Property Type:
Condo
Maintenance Fees:
$1,019/mth
Taxes:
$2,603 (2024)
Cost Per Sqft:
$542/sqft
Outdoor Space:
Balcony
Locker:
None
Exposure:
South East
Possession Date:
May 1, 2025
Amenities
About this Listing
Step into 1,200 sq ft condo featuring 2 bright bedrooms + Solarium W/ Doors Removed and 2 bathrooms in the heart of Mississauga. Large Primary Bedroom, floor to ceiling windows with 5Pc Ensuite & Walk In Closet. 2nd Bdrm W/ Floor To Ceiling Windows & Another Full Bath. The open-concept solarium/den (doors removed) blends effortlessly into the living, dining, and office space, enhanced by floor-to-ceiling windows that flood the space with natural light. Renovated Kitchen (2022): Equipped with quartz countertops, a stylish backsplash, organized cabinets, soft closing, a sleek sink, and shiny stainless steel appliances. Upgraded Bathrooms (2022): Modern vanities with quartz countertops elevate the elegance of both bathrooms.Fresh Updates: Brand-new flooring and a fresh coat of paint (August 2023) ensure the home feels like new. Private Balcony: Enjoy your morning coffee or unwind in the evening with serene views. Prime Location:Situated in the center of Mississauga, youll be within walking distance to:Square One Shopping DistrictHigh-rated schoolsCinemas, restaurants, and public transitSheridan College and easy access to Highway 403. Additional Perks:Effortless Living: Condo fees include ALL utilities and high-speed internet for stress-free budgeting. Dont miss this opportunity to live in a beautifully renovated, move-in-ready condo in a vibrant and connected community. CONDO FEE Includes ALL UTILITIES (Hydro, Water, Gas) plus HIGH SPEED INTERNET, & A Underground Parking. Pictures taken In Dec 2024 before tenants move in.
ExtrasS/S Refrigerator, Stove, Dishwasher, Microwave. Washer/Dryer. Building Amenities includes Fitness Centre, Indoor Pool, Steam Room, Squash Court, Tennis Court, Guest Rooms & Reading Room. Partyroom.
iqi global real estateMLS® #W12008822
Fees & Utilities
Maintenance Fees
Utility Type
Air Conditioning
Heat Source
Heating
Room Dimensions
Living
Walkout To Balcony, Windows Floor to Ceiling
Dining
Kitchen
Primary
5 Piece Ensuite, Walk-in Closet, Windows Floor to Ceiling
2nd Bedroom
Closet, Walkout To Balcony
Similar Listings
Explore Downtown Core
Commute Calculator
Demographics
Based on the dissemination area as defined by Statistics Canada. A dissemination area contains, on average, approximately 200 – 400 households.
Building Trends At Centre I & Centre II Condos
Days on Strata
List vs Selling Price
Or in other words, the
Offer Competition
Turnover of Units
Property Value
Price Ranking
Sold Units
Rented Units
Best Value Rank
Appreciation Rank
Rental Yield
High Demand
Market Insights
Transaction Insights at Centre I & Centre II Condos
| 1 Bed | 1 Bed + Den | 2 Bed | 2 Bed + Den | |
|---|---|---|---|---|
| Price Range | No Data | No Data | $600,000 - $610,000 | $597,000 - $735,000 |
| Avg. Cost Per Sqft | No Data | No Data | $488 | $548 |
| Price Range | $2,900 | No Data | $2,950 | $2,950 - $3,000 |
| Avg. Wait for Unit Availability | 424 Days | 525 Days | 47 Days | 32 Days |
| Avg. Wait for Unit Availability | 352 Days | No Data | 117 Days | 77 Days |
| Ratio of Units in Building | 4% | 2% | 43% | 53% |
Market Inventory
Total number of units listed and sold in Downtown Core
