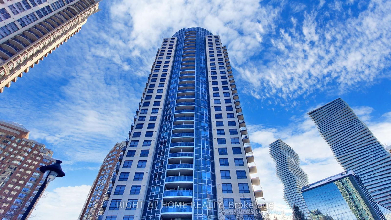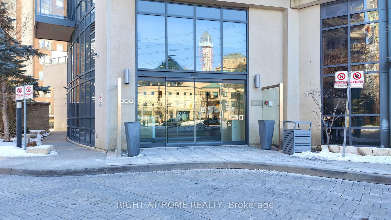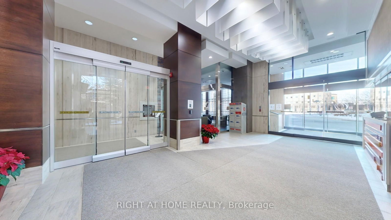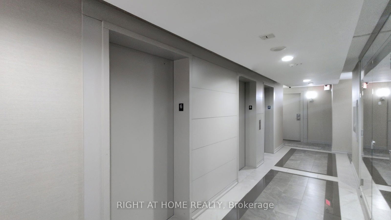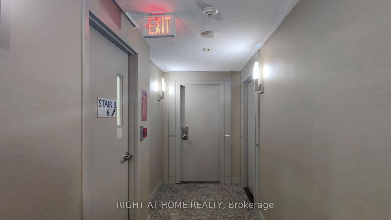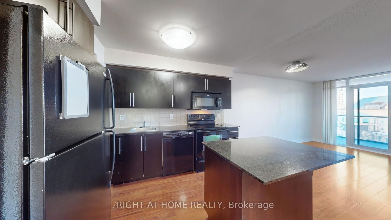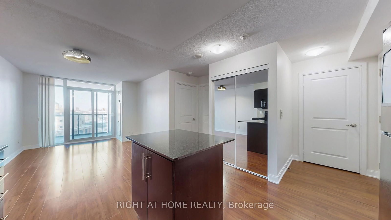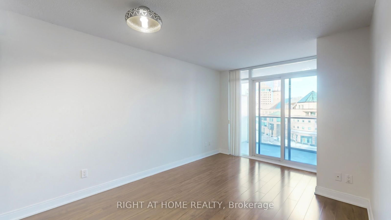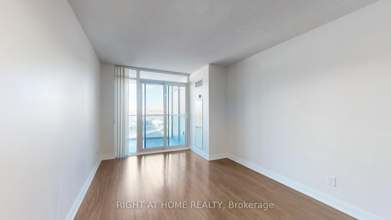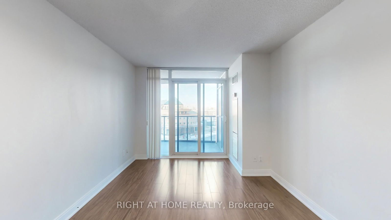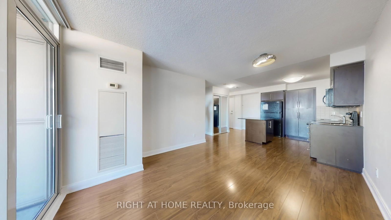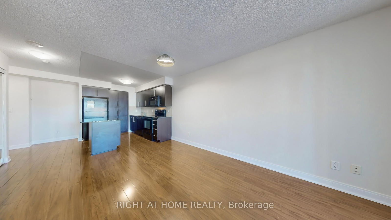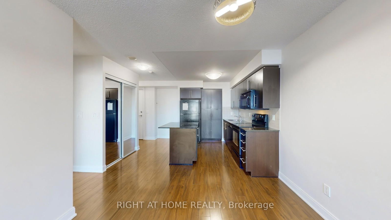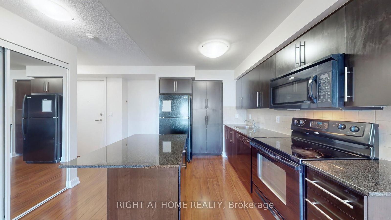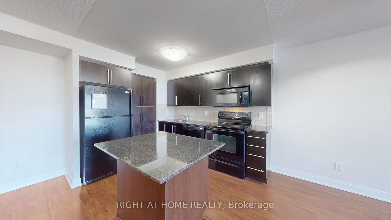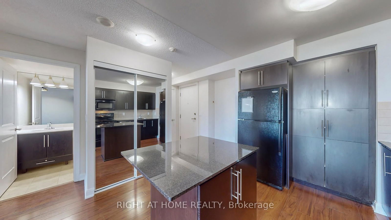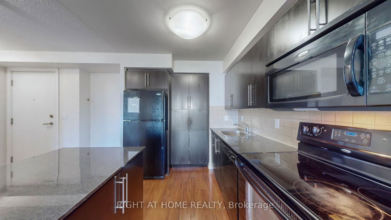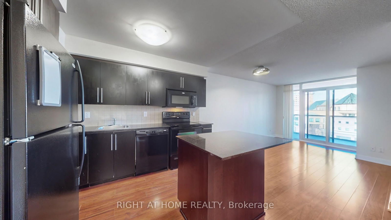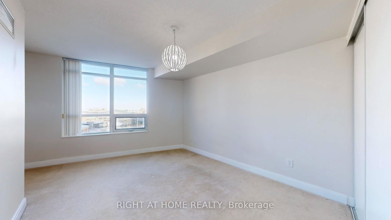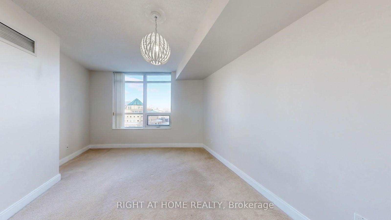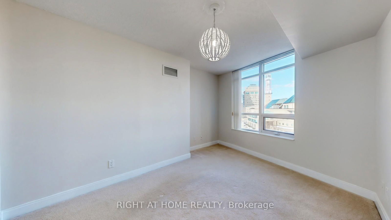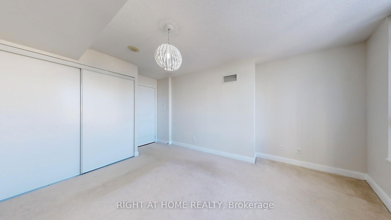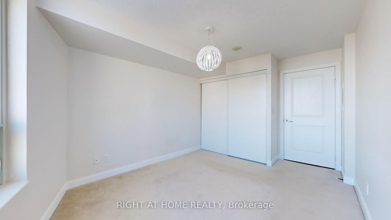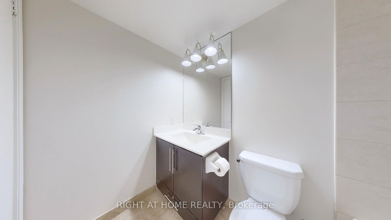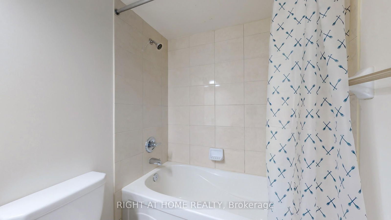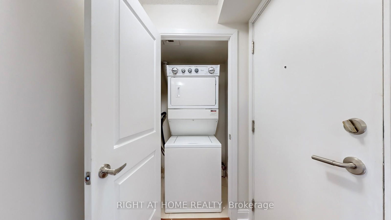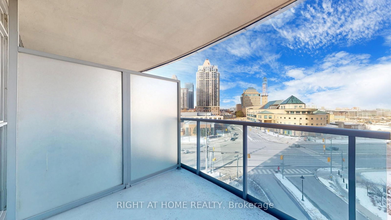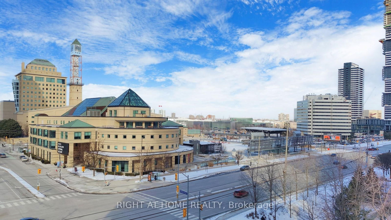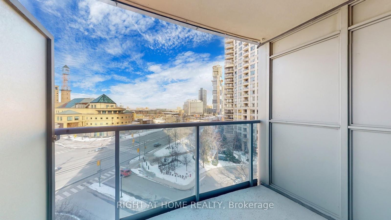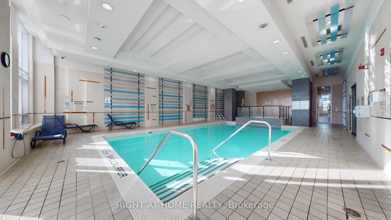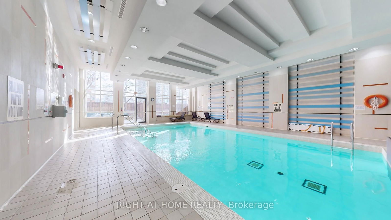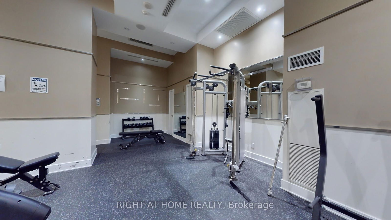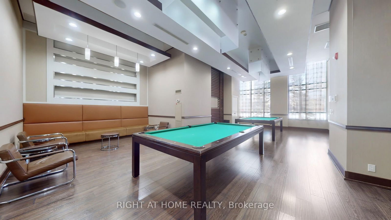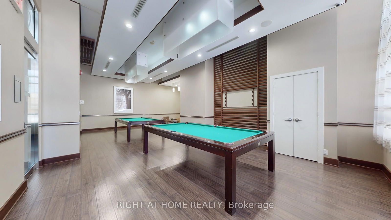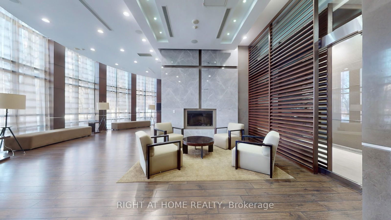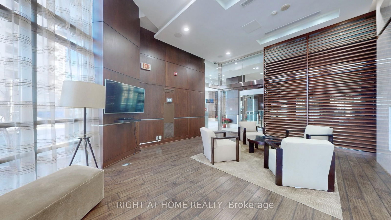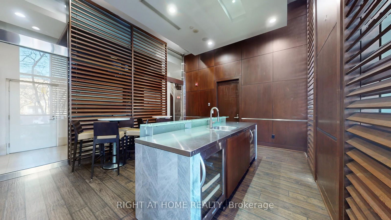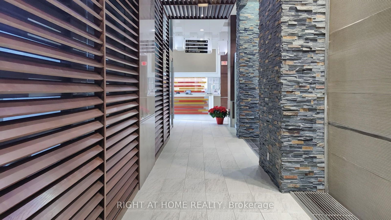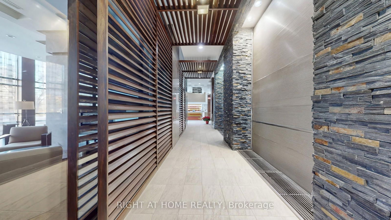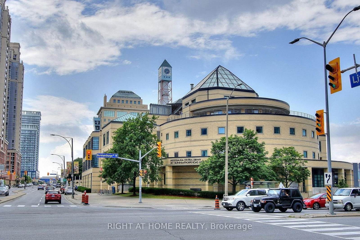606 - 330 Burnhamthorpe Rd W
Listing History
Details
Property Type:
Condo
Maintenance Fees:
$457/mth
Taxes:
$2,357 (2024)
Cost Per Sqft:
$843/sqft
Outdoor Space:
Balcony
Locker:
Owned
Exposure:
North
Possession Date:
60/90/TBA
Laundry:
Main
Amenities
About this Listing
Luxurious Tridel Built Condo in the heart of Mississauga. Unit is vacant, flexible closing.1 parking and 1 locker included. Best location in the City Centre, with amazing unobstructed views of the City Hall and Celebration Square. Stylish and spacious one bedroom suite, with modern kitchen, full size appliances, kitchen island w/cabinet, granite counters and backsplash. Tall Kitchen Cabinets & Pantry. Open private balcony with Amazing Postcard-Pretty Views Of City Hall & Celebration Square! You can Watch Summer Concerts & Events From Your Balcony! This is one of the largest one bedroom units on the market (580 Sq.Ft + Balcony) with an extra large Bedroom that you rarely see these days! Some brand new modern LED light fixtures (some dimmable). Spa like bathroom with a bathtub and brand new light fixture. Cozy & Impeccable Unit To Call Home! Or Will Make An Excellent Investment Property. Very well managed corporation, low condo fees for a unit of this size. Gorgeous condo building with 5 Star Amenities to be used exclusively by the residents of this tower, not shared with another building: Indoor Pool, jacuzzi, Gym, Sauna, Party Room, Billiards room, Virtual golf. Outdoor Terrace. Recently Renovated Hallways. Steps to everything: Celebration Square, Square One Mall, Central Library, Living Art Centre, Mississauga transit, Go bus terminal, future LRT, highways, Sheridan College, 24 hr grocery, Parks, Schools, Doctor's offices. Click on Virtual Tour link for Matterport 3D walkthrough, 40+ photos, 360 Balcony view, schools info & catchment area.
ExtrasExisting Fridge, Stove, Dishwasher, Microwave, Washer/Dryer, existing window coverings and light fixtures. One parking spot, one locker (very rare in the building, only few lockers are available) .
right at home realtyMLS® #W12000159
Fees & Utilities
Maintenance Fees
Utility Type
Air Conditioning
Heat Source
Heating
Room Dimensions
Living
Laminate, Combined with Dining, Walkout To Balcony
Dining
Laminate, Combined with Living, Open Concept
Kitchen
Modern Kitchen, Centre Island, Granite Counter
Primary
Large Window, Carpet, Large Closet
Foyer
Laminate
Similar Listings
Explore Downtown Core
Commute Calculator
Mortgage Calculator
Demographics
Based on the dissemination area as defined by Statistics Canada. A dissemination area contains, on average, approximately 200 – 400 households.
Building Trends At Ultra Ovation at City Centre Condos
Days on Strata
List vs Selling Price
Offer Competition
Turnover of Units
Property Value
Price Ranking
Sold Units
Rented Units
Best Value Rank
Appreciation Rank
Rental Yield
High Demand
Market Insights
Transaction Insights at Ultra Ovation at City Centre Condos
| 1 Bed | 1 Bed + Den | 2 Bed | 2 Bed + Den | |
|---|---|---|---|---|
| Price Range | No Data | $505,000 - $535,000 | $568,000 | No Data |
| Avg. Cost Per Sqft | No Data | $776 | $804 | No Data |
| Price Range | $2,350 - $2,375 | $2,350 - $2,600 | $2,550 - $3,000 | $2,900 - $3,700 |
| Avg. Wait for Unit Availability | 123 Days | 49 Days | 52 Days | 80 Days |
| Avg. Wait for Unit Availability | 102 Days | 44 Days | 34 Days | 70 Days |
| Ratio of Units in Building | 10% | 30% | 41% | 21% |
Market Inventory
Total number of units listed and sold in Downtown Core
