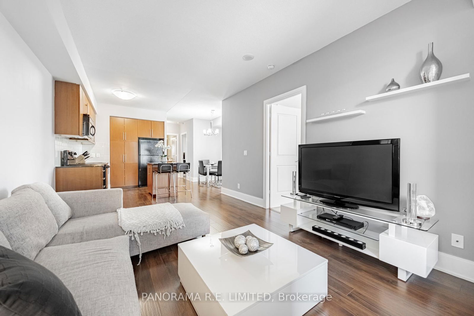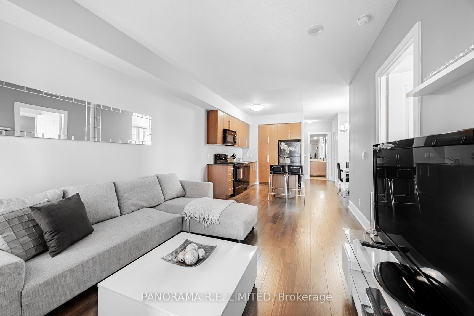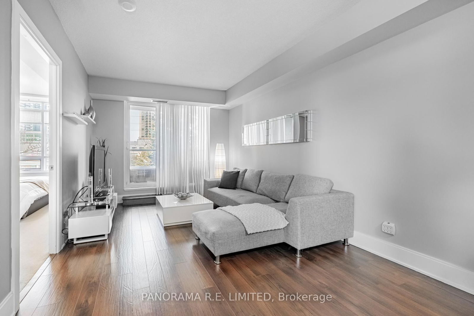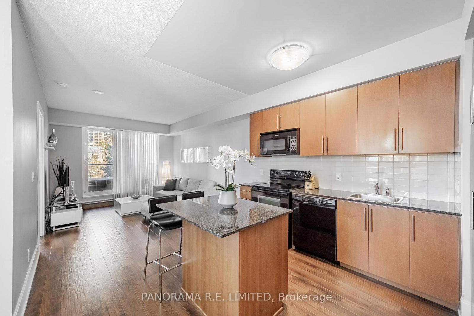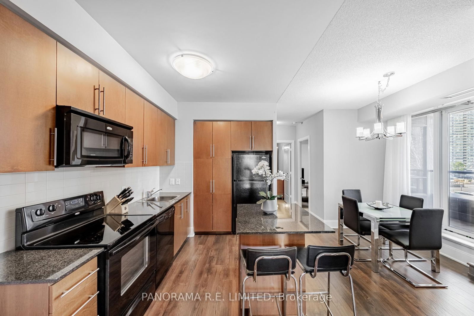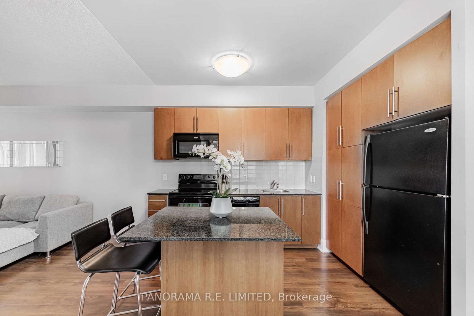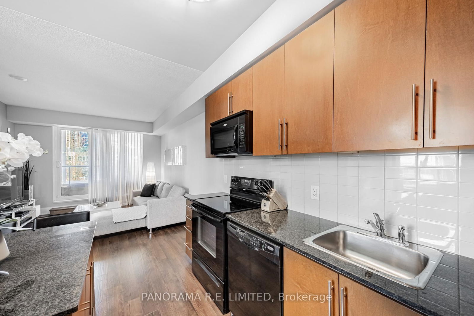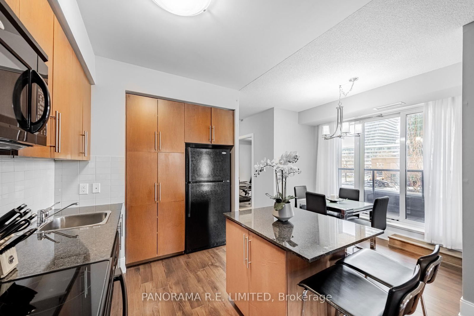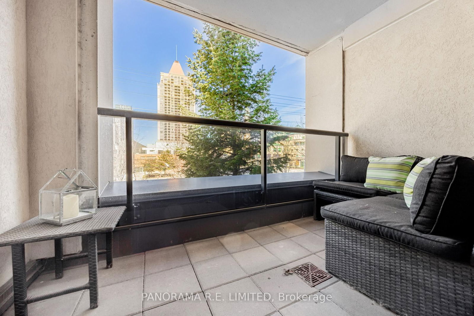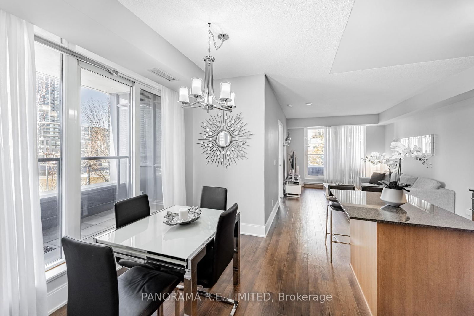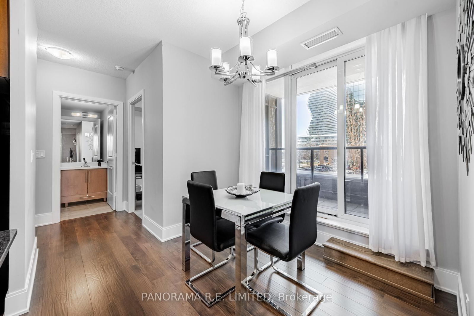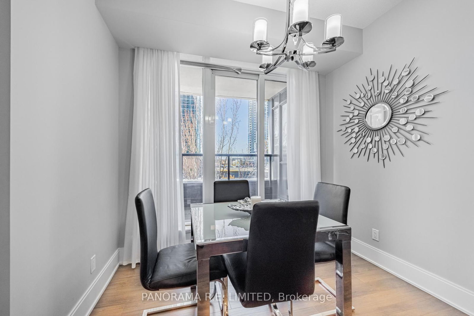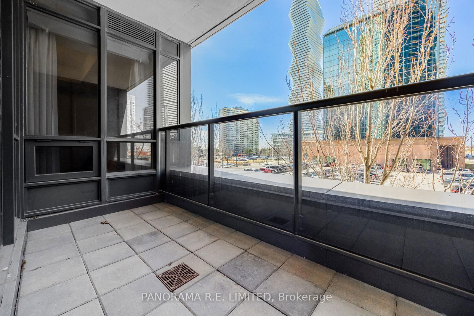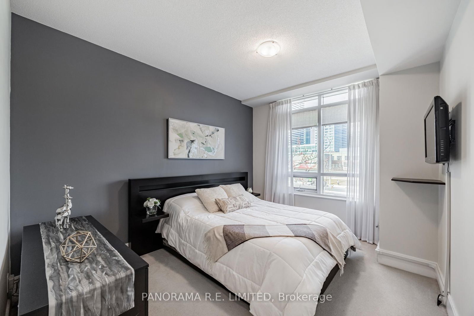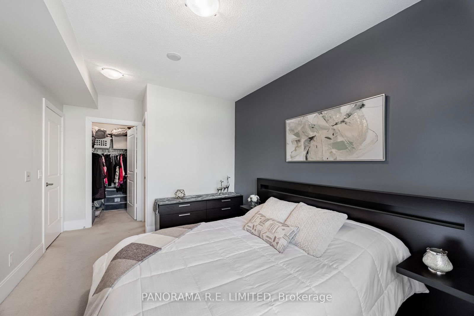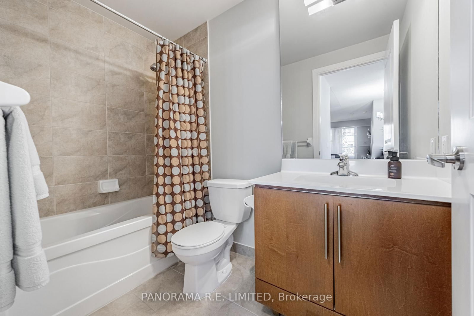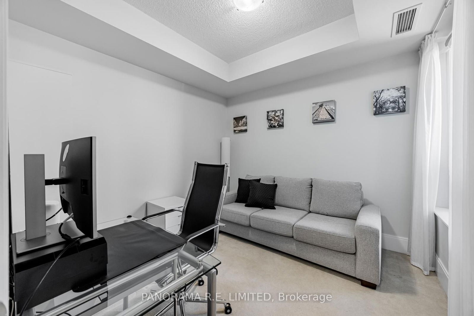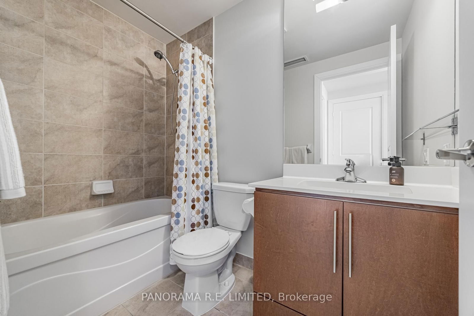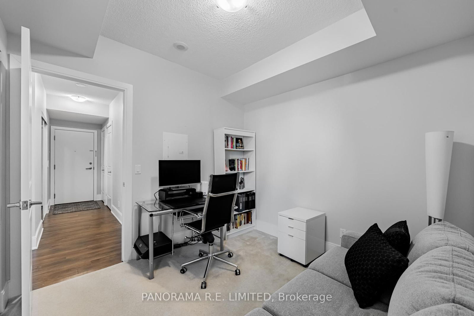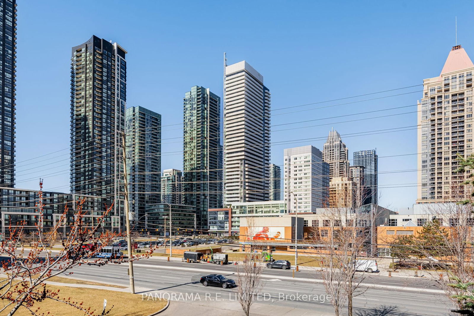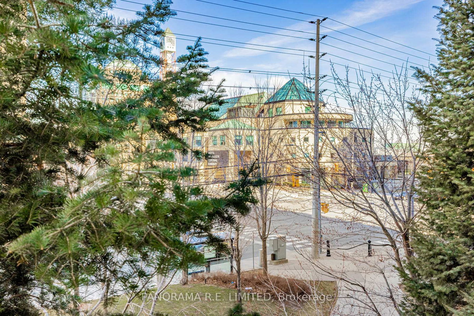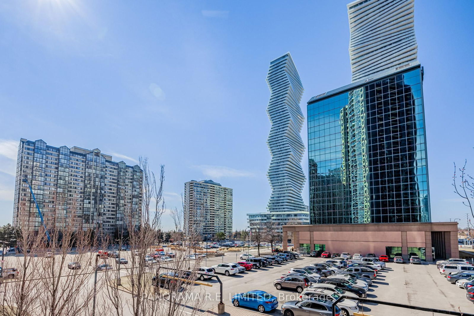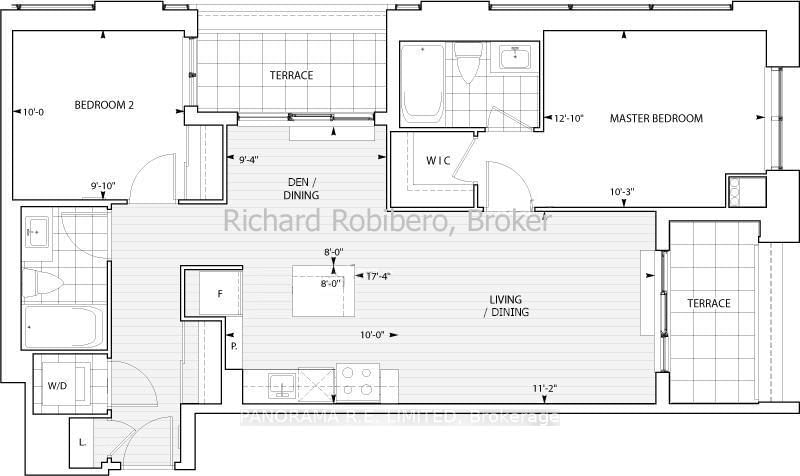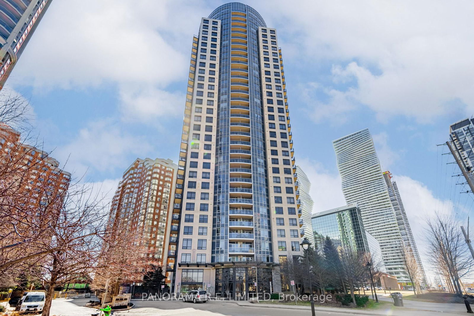203 - 330 Burnhamthorpe Rd W
Listing History
Details
Property Type:
Condo
Maintenance Fees:
$730/mth
Taxes:
$3,238 (2024)
Cost Per Sqft:
$743/sqft
Outdoor Space:
Balcony
Locker:
Exclusive
Exposure:
West
Possession Date:
Flexible
Laundry:
Main
Amenities
About this Listing
One of the largest 2 Bedroom plus Den layouts at the high in demand Ultra Ovation! At 941sqft this incredible unit has been well-maintained by it's original owner and it shows. The Living/Dining rooms have 9ft ceilings with an efficient layout and walkout to the first of two balconies. The adjoining Kitchen has granite counters, and convenient centre island and loads of cabinet space to go along with the pantry. Overlooking this area is the Den/Dining area perfect for desk placement or dining and accesses the second west-facing balcony. The Primary Bedroom has plenty of space for additional furniture, a large walk-in closet, and 4-Piece Ensuite. The 2nd bedroom has a large window and closet and is located steps from a second 4-Piece Bathroom. Enjoy Resort-Style Amenities such as the Indoor Pool, Exercise Room, Games Room, Party Room, Guest Suites & more! Steps to Public Transit, Square One Shopping Mall, Restaurants, Grocery Stores, and Celebration Square. Quick Access To Major Hwys, Go Station, Parks, & Schools. Come see this incredible unit today!
ExtrasExisting Fridge, Stove, Microwave, Dishwasher. Washer/Dryer. All Light Fixtures. All Window Coverings. Includes Parking Spot and Locker right in front of spot. View the Video Tour!
panorama r.e. limitedMLS® #W12053082
Fees & Utilities
Maintenance Fees
Utility Type
Air Conditioning
Heat Source
Heating
Room Dimensions
Living
Laminate, Large Window, Walkout To Balcony
Dining
Laminate, Open Concept, Combined with Living
Kitchen
Laminate, Granite Counter, Centre Island
Primary
Carpet, Walk-in Closet, 4 Piece Ensuite
2nd Bedroom
Carpet, Large Window, Large Closet
Den
Laminate, Open Concept, Walkout To Balcony
Similar Listings
Explore Downtown Core
Commute Calculator
Mortgage Calculator
Demographics
Based on the dissemination area as defined by Statistics Canada. A dissemination area contains, on average, approximately 200 – 400 households.
Building Trends At Ultra Ovation at City Centre Condos
Days on Strata
List vs Selling Price
Offer Competition
Turnover of Units
Property Value
Price Ranking
Sold Units
Rented Units
Best Value Rank
Appreciation Rank
Rental Yield
High Demand
Market Insights
Transaction Insights at Ultra Ovation at City Centre Condos
| 1 Bed | 1 Bed + Den | 2 Bed | 2 Bed + Den | |
|---|---|---|---|---|
| Price Range | No Data | $505,000 - $535,000 | $568,000 | No Data |
| Avg. Cost Per Sqft | No Data | $776 | $804 | No Data |
| Price Range | $2,350 - $2,375 | $2,350 - $2,600 | $2,550 - $3,000 | $2,900 - $3,700 |
| Avg. Wait for Unit Availability | 123 Days | 49 Days | 52 Days | 80 Days |
| Avg. Wait for Unit Availability | 102 Days | 44 Days | 34 Days | 70 Days |
| Ratio of Units in Building | 10% | 30% | 41% | 21% |
Market Inventory
Total number of units listed and sold in Downtown Core
