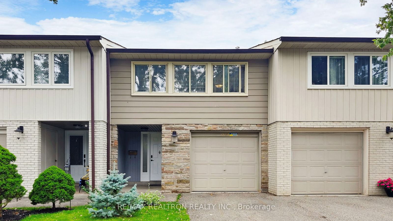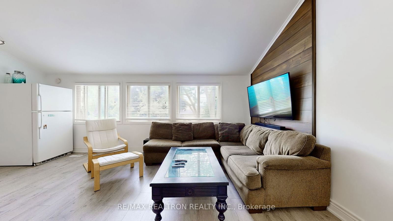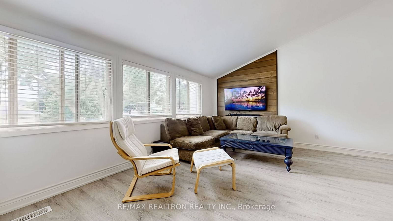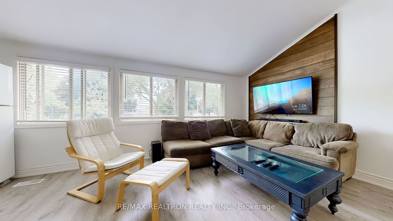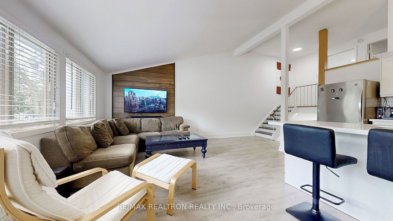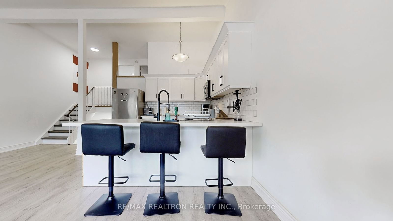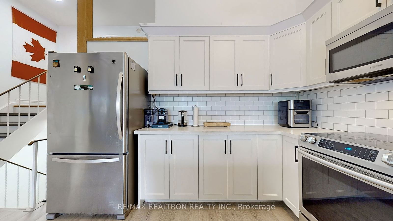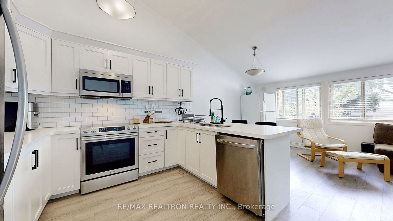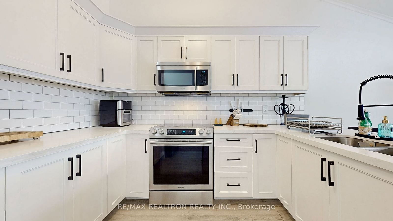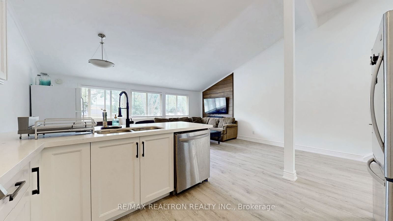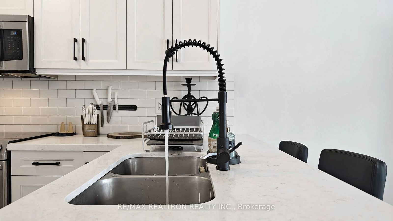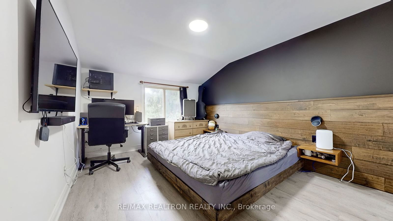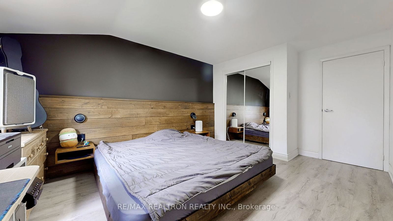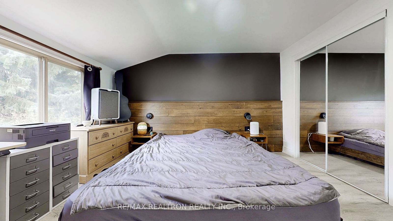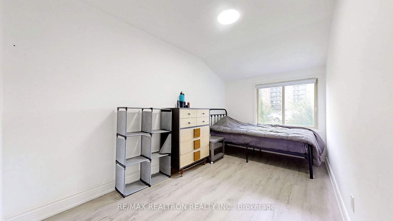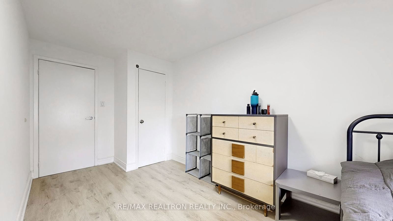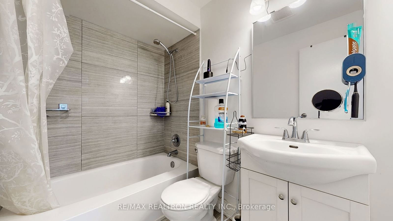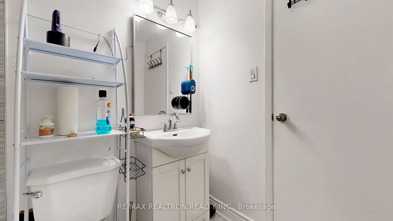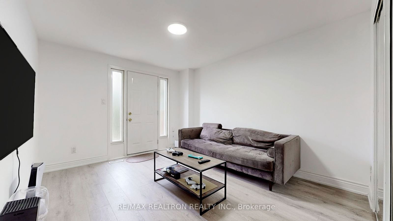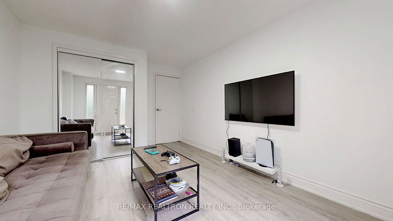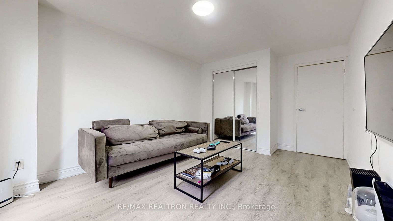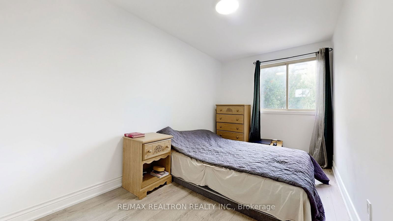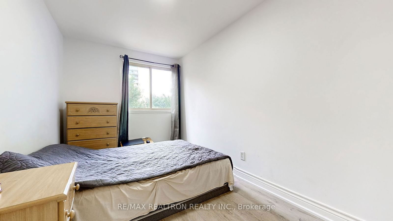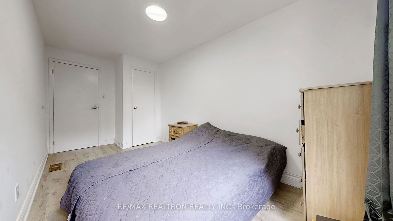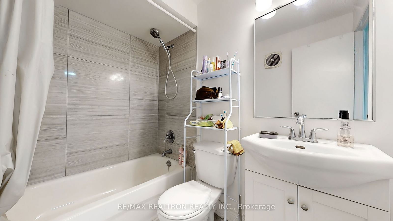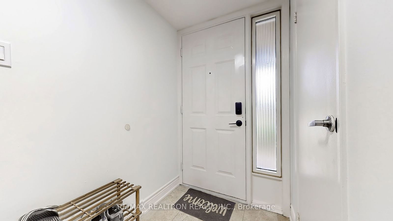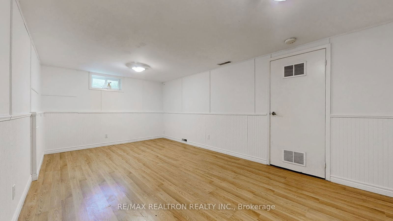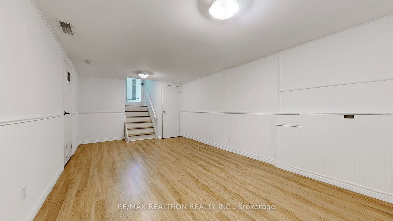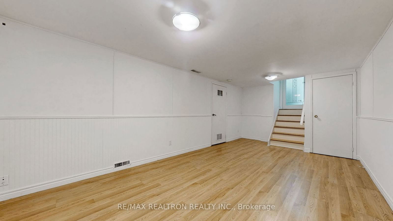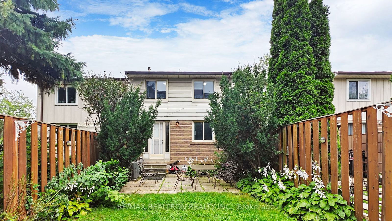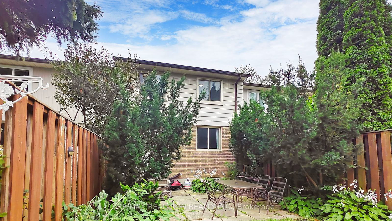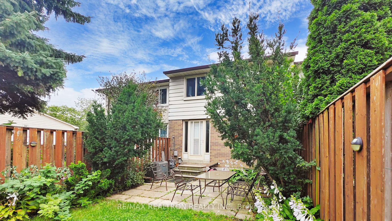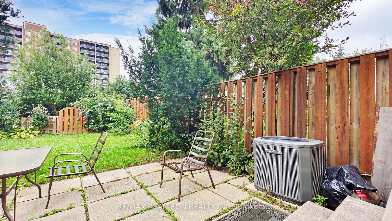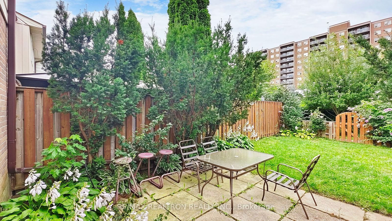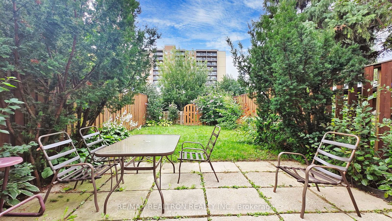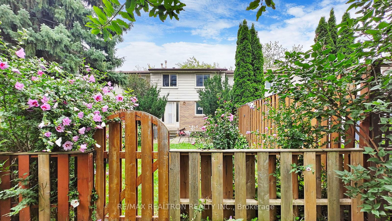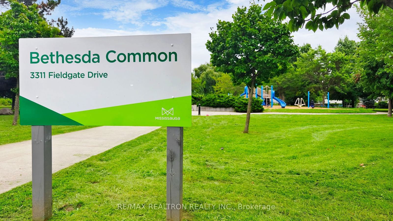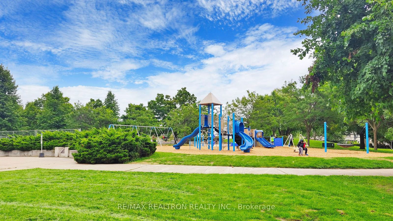20 - 1894 Kirkwall Cres
Listing History
Details
Ownership Type:
Condominium
Property Type:
Townhouse
Maintenance Fees:
$140/mth
Taxes:
$4,525 (2024)
Cost Per Sqft:
$643 - $749/sqft
Outdoor Space:
None
Locker:
None
Exposure:
West
Possession Date:
To Be Determined
Laundry:
Ensuite
Amenities
About this Listing
Rare Opportunity in East Mississauga! This beautifully renovated 3-bedroom townhome offers an unbeatable combination of ultra-low maintenance fees and dedicated driveway with a garage! Step inside to discover a bright, open-concept living space featuring soaring vaulted ceilings, a striking accent wall, and a custom-designed gourmet kitchen. With elegant quartz countertops, a stylish backsplash, and an eat-in breakfast bar, this kitchen is both functional and stunning. A versatile family room retreat, which can double as a 4th bedroom, seamlessly connects to a private backyard oasis, perfect for relaxing or entertaining. This carpet-free home showcases luxury flooring throughout and fully renovated bathrooms for a modern, move-in-ready feel. The primary bedroom is truly a showstopper, boasting vaulted ceilings and a custom accent wall that add character and charm. Need more space? The finished basement provides additional flexibility, ideal for larger families or guests. Nestled in a prime location, this home is just a short walk from schools, parks, and public transit, including TTC access, offering the perfect blend of comfort and convenience. Don't miss this rare chance to own a stunning home in a sought-after neighborhood!
ExtrasAll Kitchen Appliances: S/S Fridge, S/S Stove, S/S B/I Microwave, S/S B/I Dishwasher. 2nd Fridge in Living area. Washer & Dryer. All Elfs & Window Coverings.
re/max realtron realty inc.MLS® #W11969163
Fees & Utilities
Maintenance Fees
Utility Type
Air Conditioning
Heat Source
Heating
Room Dimensions
Living
Open Concept, Vaulted Ceiling, Laminate
Kitchen
Quartz Counter, Eat-In Kitchen, Stainless Steel Appliances
Dining
Laminate, Open Concept, Vaulted Ceiling
Bedroom
Laminate, Window, Closet
Family
Walkout To Patio, Laminate
Primary
Double Closet, Window, Laminate
Bedroom
Closet, Window, Laminate
Similar Listings
Explore Applewood
Commute Calculator
Mortgage Calculator
Demographics
Based on the dissemination area as defined by Statistics Canada. A dissemination area contains, on average, approximately 200 – 400 households.
Building Trends At 1856 Kirkwall Crescent Townhomes
Days on Strata
List vs Selling Price
Or in other words, the
Offer Competition
Turnover of Units
Property Value
Price Ranking
Sold Units
Rented Units
Best Value Rank
Appreciation Rank
Rental Yield
High Demand
Market Insights
Transaction Insights at 1856 Kirkwall Crescent Townhomes
| 3 Bed | 3 Bed + Den | |
|---|---|---|
| Price Range | $970,000 | No Data |
| Avg. Cost Per Sqft | $751 | No Data |
| Price Range | No Data | $3,500 |
| Avg. Wait for Unit Availability | No Data | 136 Days |
| Avg. Wait for Unit Availability | No Data | 868 Days |
| Ratio of Units in Building | 4% | 97% |
Market Inventory
Total number of units listed and sold in Applewood
