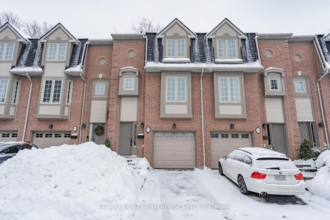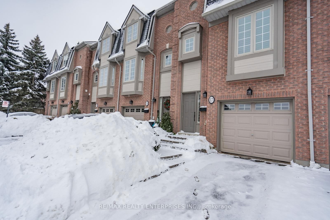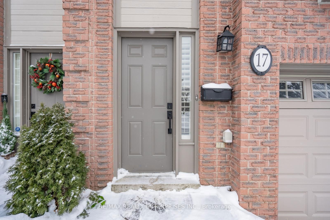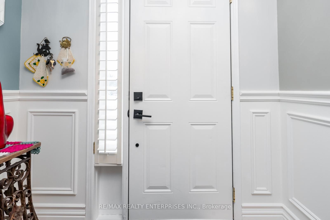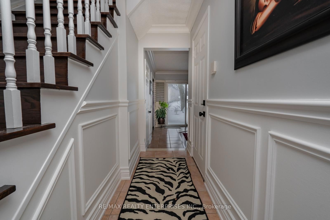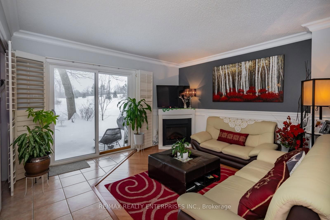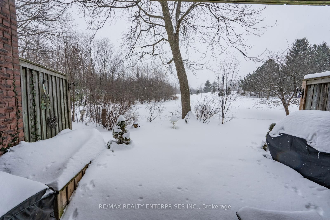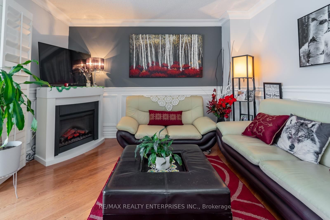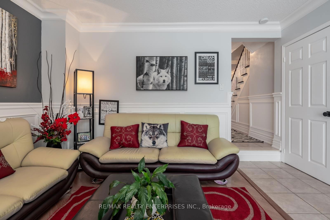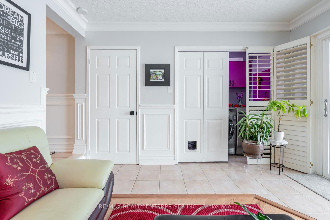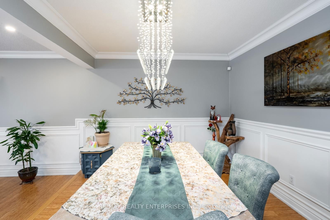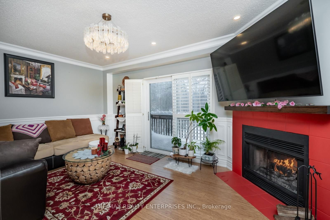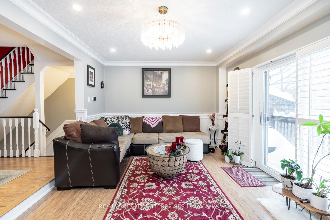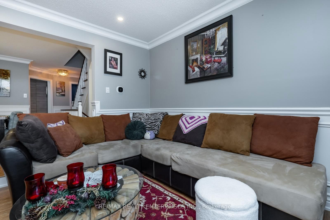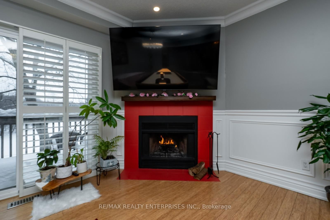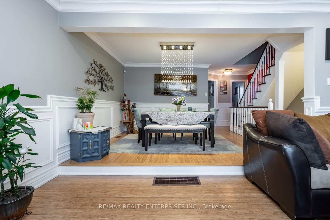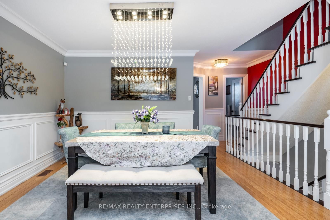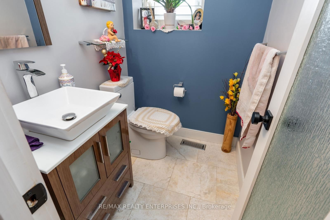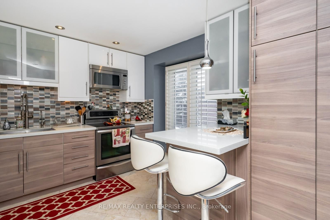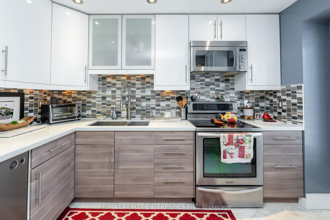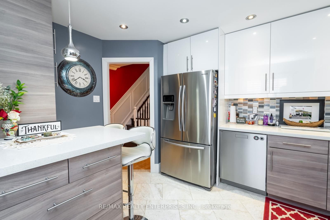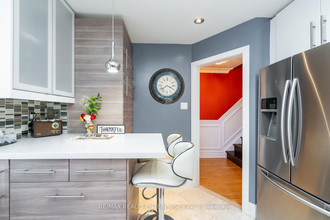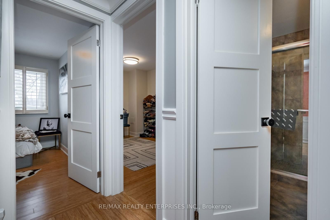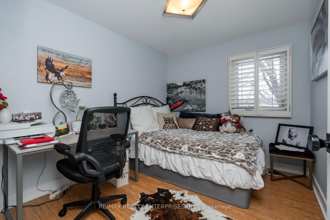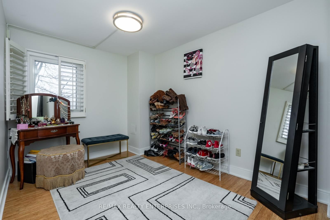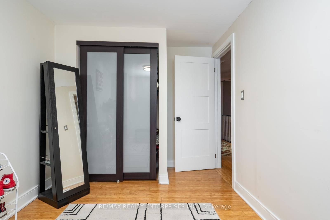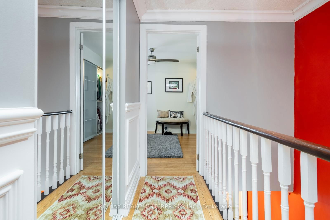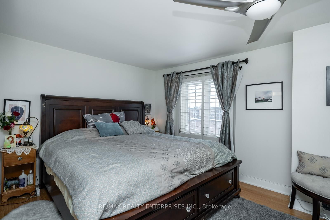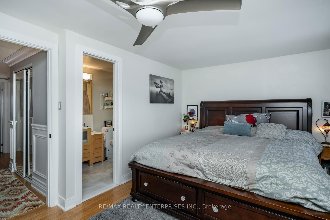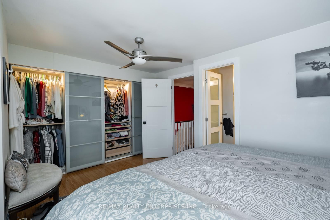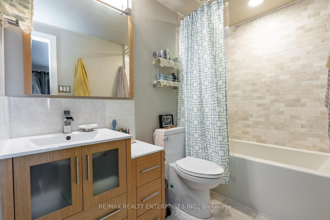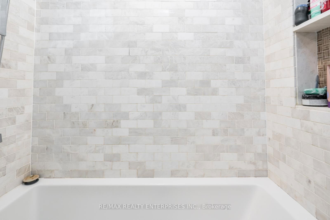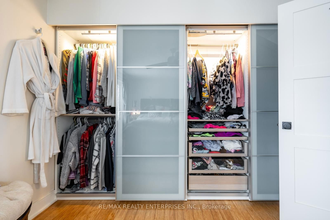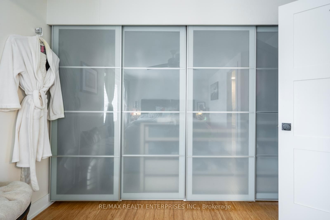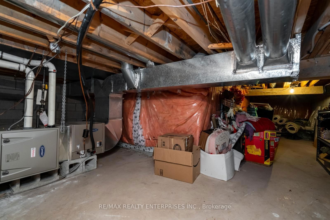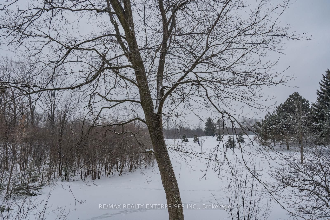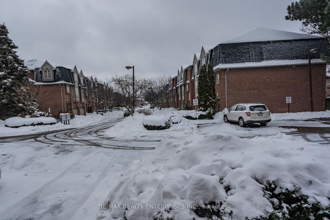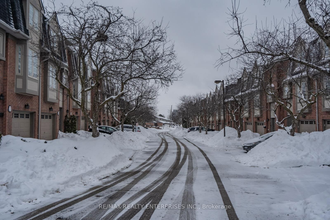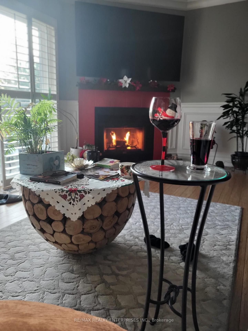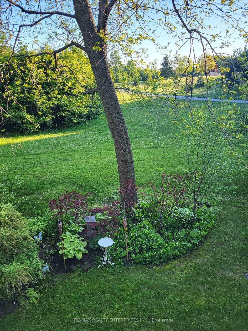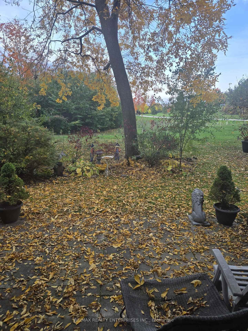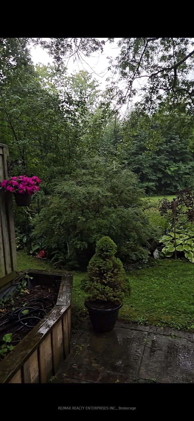17 - 3140 Fifth Line W
Listing History
Unit Highlights
Ownership Type:
Condominium
Property Type:
Townhouse
Maintenance Fees:
$569/mth
Taxes:
$4,099 (2024)
Cost Per Sqft:
$572/sqft
Outdoor Space:
Balcony
Locker:
Exclusive
Exposure:
South West
Possession Date:
October 31, 2025
Laundry:
Ensuite
Amenities
About this Listing
Stunning Highly upgraded unit in small complex backing onto Brookmede Park!Crown moldings and wood flooring throughout. Upgraded custom kitchen with soft-close doors and upgraded appliances,incl frenchdoor-ice maker fridge, Panasonic microwave,pantry with organizers, ceramic flooring. Living and dining combined with bamboo flooring, crown moldings, pot lights, Wood burning fireplace. W/o to balcony and gorgeous views of trees and parkland!Plantation shutters through out. Upgraded closets with organizers in all 3 bedrooms! High baseboards,4-piece ensuite with marble floor and backsplash.Long closing is no problem!
Extrasappliances,all plantation shutters and window coverings,all light fixtures
re/max realty enterprises inc.MLS® #W11974912
Fees & Utilities
Maintenance Fees
Utility Type
Air Conditioning
Heat Source
Heating
Room Dimensions
Family
hardwood floor, O/Looks Backyard
Living
Fireplace, Walkout To Balcony, O/Looks Park
Dining
Combined with Living, Pot Lights
Kitchen
Built-in Dishwasher, Pot Lights, Crown Moulding
Primary
4 Piece Ensuite, Closet Organizers, with W Closet
2nd Bedroom
Double Closet, Closet Organizers
3rd Bedroom
Double Closet, Closet Organizers
Similar Listings
Explore Erin Mills
Commute Calculator
Demographics
Based on the dissemination area as defined by Statistics Canada. A dissemination area contains, on average, approximately 200 – 400 households.
Building Trends At 3140 Fifth Line Townhomes
Days on Strata
List vs Selling Price
Or in other words, the
Offer Competition
Turnover of Units
Property Value
Price Ranking
Sold Units
Rented Units
Best Value Rank
Appreciation Rank
Rental Yield
High Demand
Market Insights
Transaction Insights at 3140 Fifth Line Townhomes
| 2 Bed + Den | 3 Bed | 3 Bed + Den | |
|---|---|---|---|
| Price Range | No Data | $975,000 | No Data |
| Avg. Cost Per Sqft | No Data | $607 | No Data |
| Price Range | No Data | No Data | No Data |
| Avg. Wait for Unit Availability | No Data | 169 Days | No Data |
| Avg. Wait for Unit Availability | No Data | 501 Days | No Data |
| Ratio of Units in Building | 4% | 94% | 4% |
Market Inventory
Total number of units listed and sold in Erin Mills
