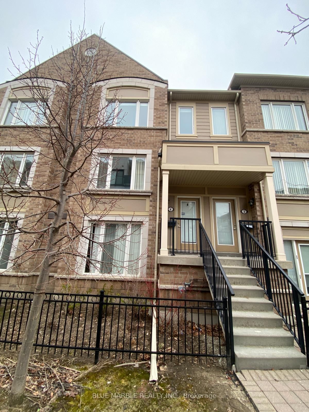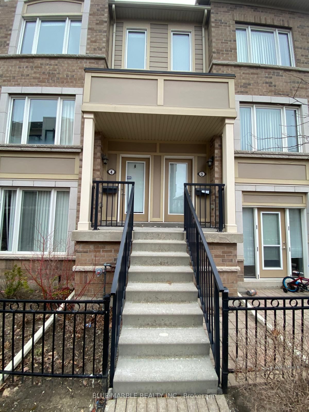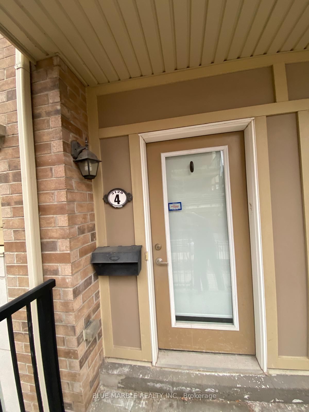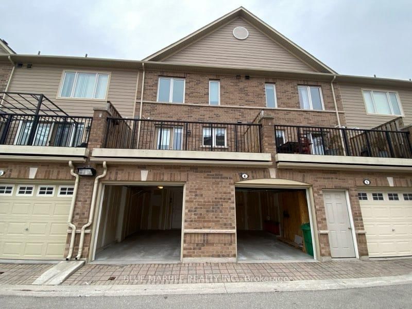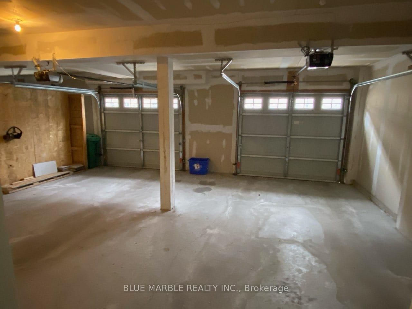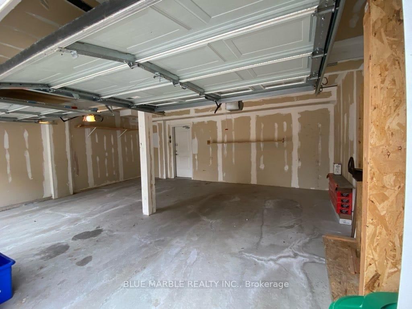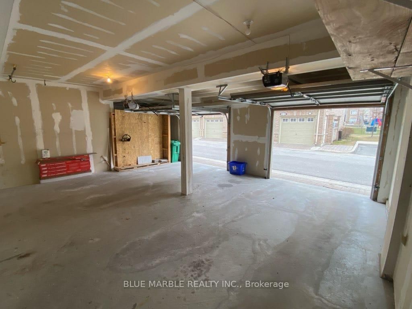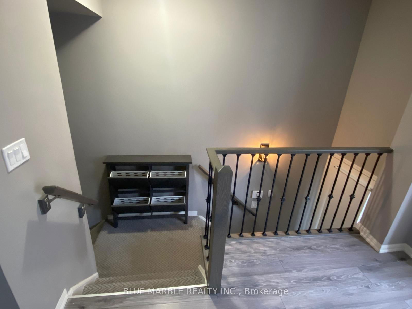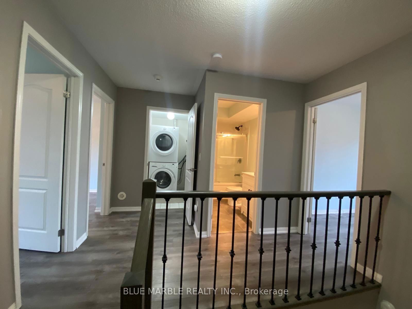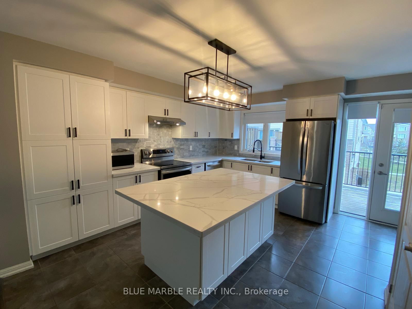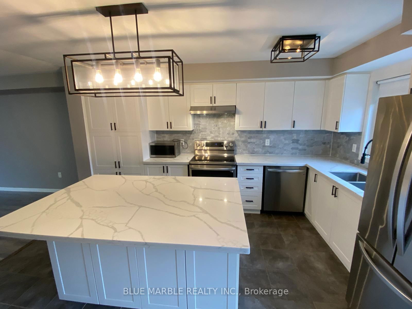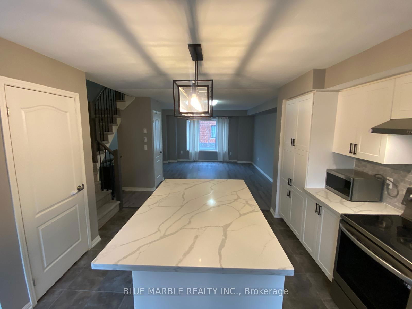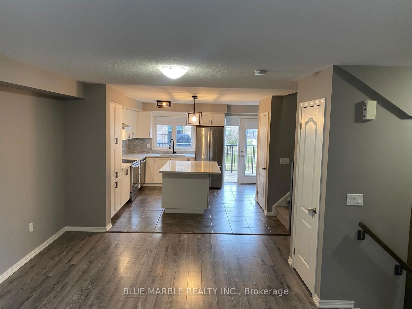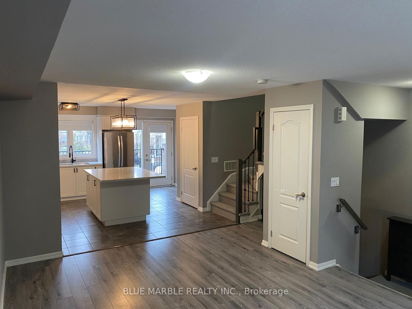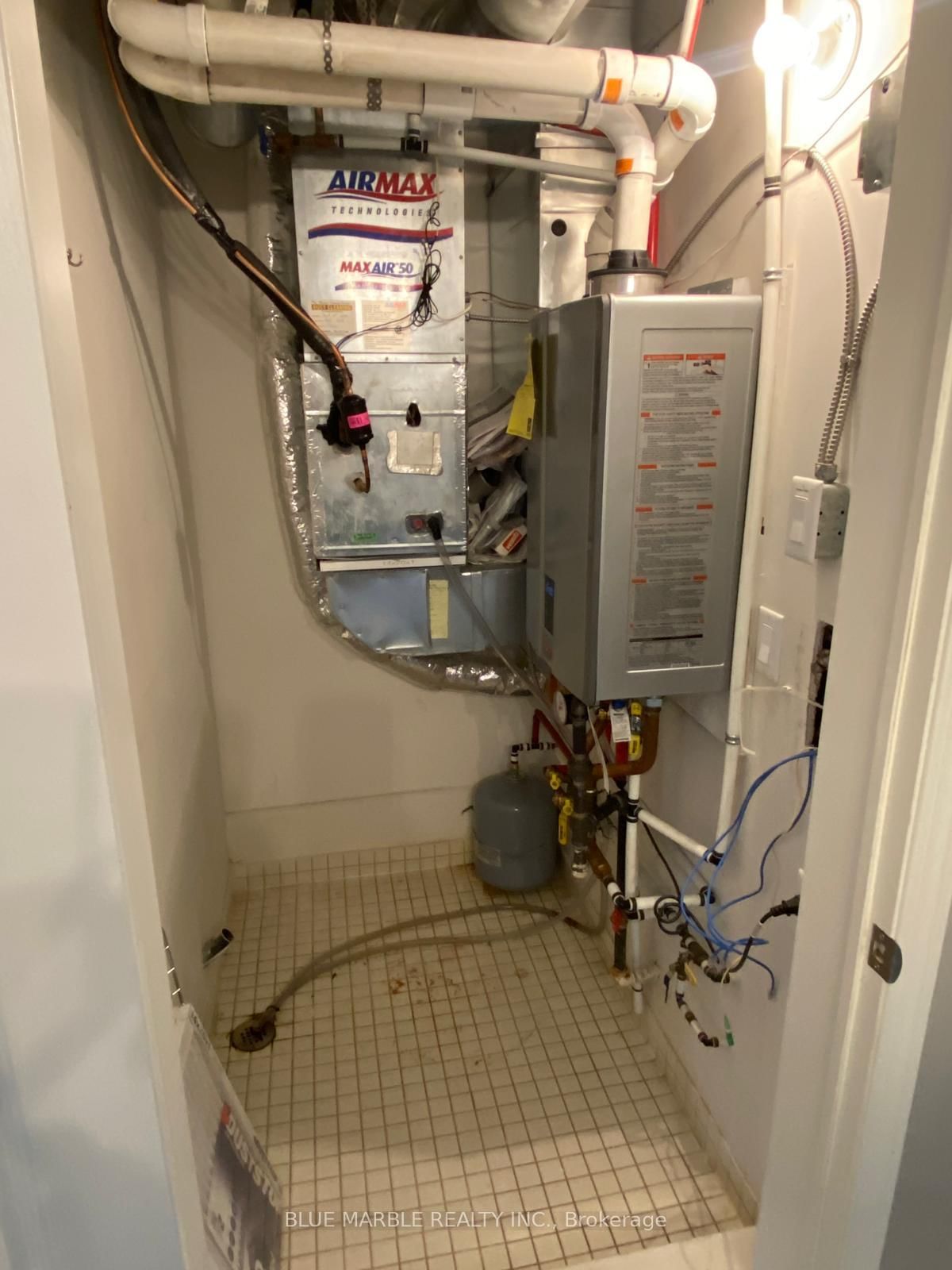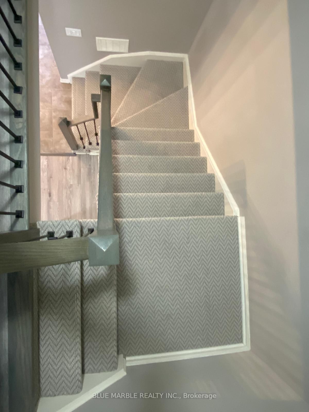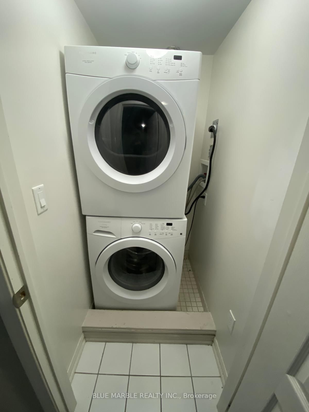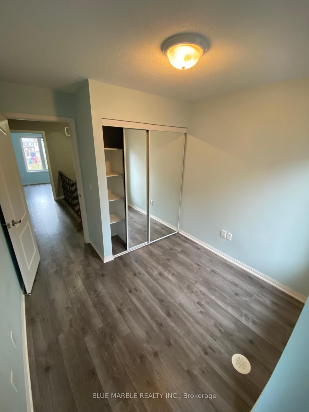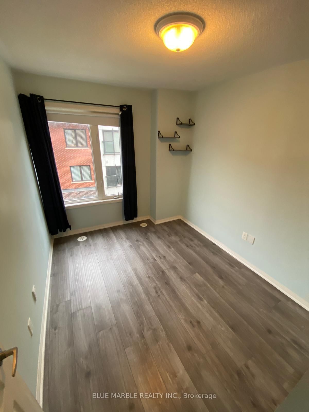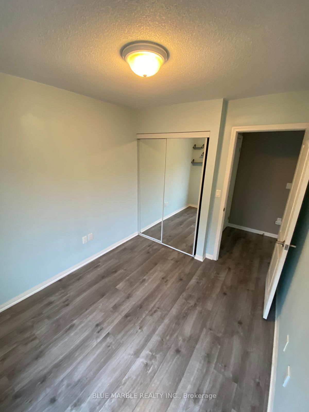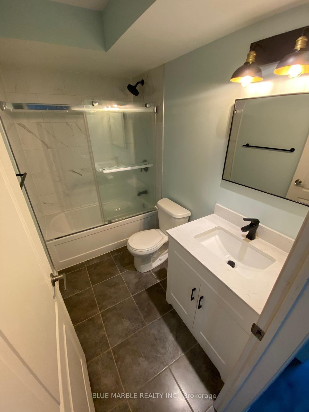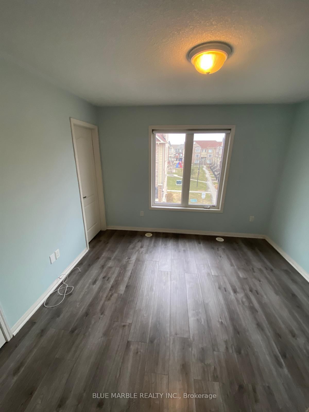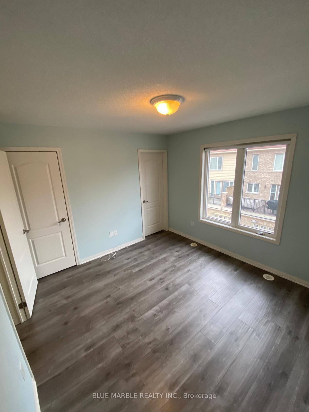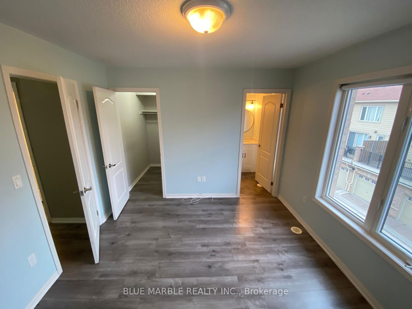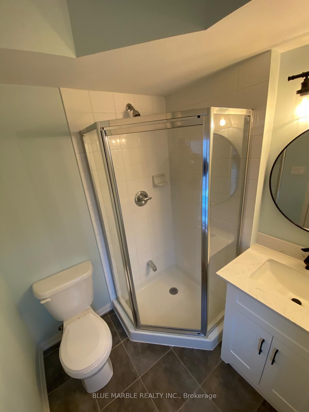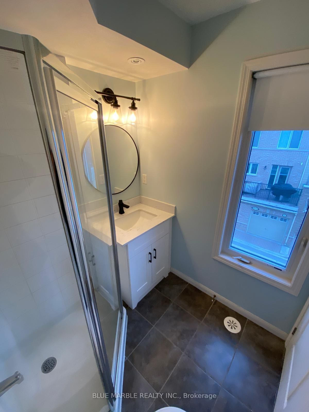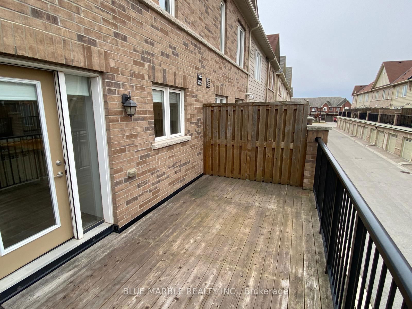4 - 3120 Boxford Cres
Listing History
Unit Highlights
Ownership Type:
Condominium
Property Type:
Townhouse
Possession Date:
May 1, 2025
Lease Term:
1 Year
Utilities Included:
No
Outdoor Space:
Terrace
Furnished:
No
Exposure:
South
Locker:
None
Laundry:
Upper
Amenities
About this Listing
A hidden gem you've been searching for. This breathtaking townhome offers a spacious double garage with ample storage and a designer kitchen that will inspire your inner chef. Whether you're enjoying a quiet night in or entertaining guests, the gorgeous island with a breakfast bar makes the perfect gathering spot. The kitchen was renovated in 2021 with new quartz countertops, backsplash, light fixtures, and stainless steel appliances. All bathroom vanities were updated in 2021, along with a main bathroom renovation that included new wall tiles, a bathtub, a faucet, and glass sliding doors. The home features new carpet and spindles on all stairs, plus laminate flooring throughout the second level and bedrooms, all completed in 2021. Additional upgrades include a brand-new air conditioner (2024) and an upgraded tankless water heater (2022). Custom roller blinds have been installed on all windows. Perfectly nestled in a quiet community, the home offers a large, serene balcony ideal for relaxation. Conveniently located just a short walk to Erin Mills Town Centre, restaurants, and essential amenities, and minutes from Credit Valley Hospital, major highways (403, 401, and QEW), top-rated schools such as John Fraser Secondary School and St. Aloysius Gonzaga Secondary School, as well as community centers, gyms including LifeTime Fitness, parks, and more. This home offers the perfect blend of modern upgrades, convenience, and tranquility. A must see!
ExtrasStainless Steel Fridge, Stainless Steel Stove, Stainless Steel Range Hood, Stainless Steel Built-In Dishwasher, Washer, Dryer, All Window Coverings, All Electrical Light Fixtures, Garage Door Openers With Remotes, & Shoe Cabinet At Front Door.
blue marble realty inc.MLS® #W12057781
Fees & Utilities
Utilities Included
Utility Type
Air Conditioning
Heat Source
Heating
Room Dimensions
Living
Laminate, Window, Combined with Dining
Dining
Laminate, Open Concept, Combined with Living
Kitchen
Quartz Counter, Stainless Steel Appliances, Backsplash
Primary
Laminate, 3 Piece Ensuite, Walk-in Closet
2nd Bedroom
Laminate, Window, Closet
3rd Bedroom
Laminate, Window, Closet
Similar Listings
Explore Churchill Meadows
Commute Calculator
Demographics
Based on the dissemination area as defined by Statistics Canada. A dissemination area contains, on average, approximately 200 – 400 households.
Building Trends At Encore Townhomes
Days on Strata
List vs Selling Price
Offer Competition
Turnover of Units
Property Value
Price Ranking
Sold Units
Rented Units
Best Value Rank
Appreciation Rank
Rental Yield
High Demand
Market Insights
Transaction Insights at Encore Townhomes
| Studio | 1 Bed | 2 Bed | 2 Bed + Den | 3 Bed | 3 Bed + Den | |
|---|---|---|---|---|---|---|
| Price Range | No Data | $555,000 | No Data | No Data | $815,000 | No Data |
| Avg. Cost Per Sqft | No Data | $885 | No Data | No Data | $631 | No Data |
| Price Range | No Data | No Data | $2,600 - $3,150 | No Data | No Data | No Data |
| Avg. Wait for Unit Availability | No Data | 347 Days | 71 Days | 11 Days | 52 Days | 163 Days |
| Avg. Wait for Unit Availability | No Data | 104 Days | 46 Days | No Data | 55 Days | 270 Days |
| Ratio of Units in Building | 2% | 11% | 34% | 2% | 42% | 11% |
Market Inventory
Total number of units listed and leased in Churchill Meadows
