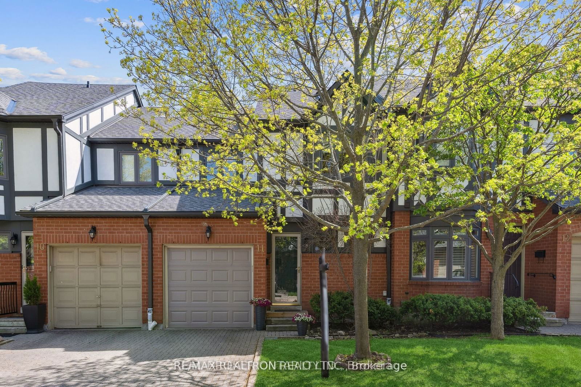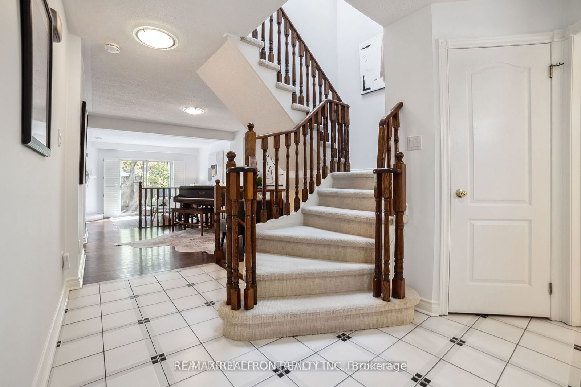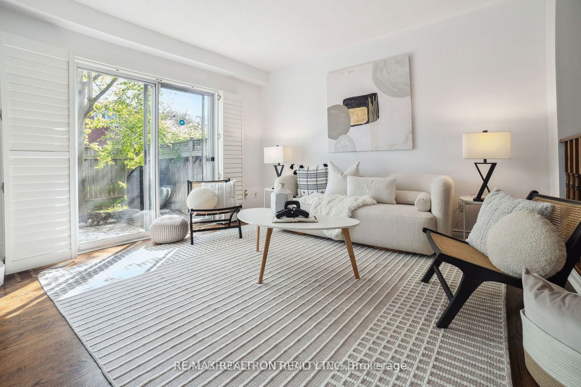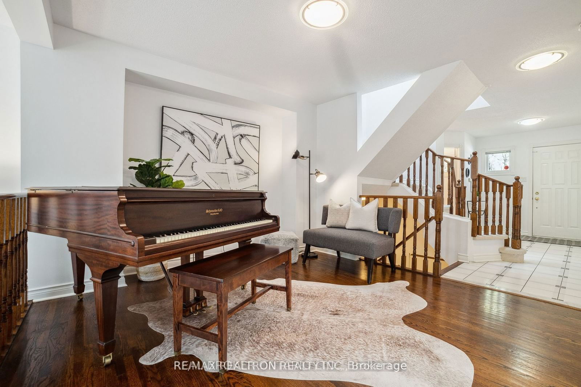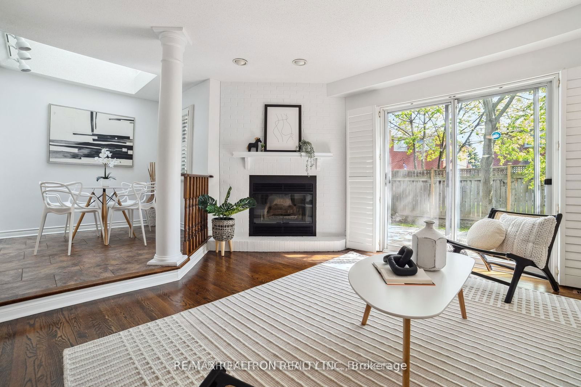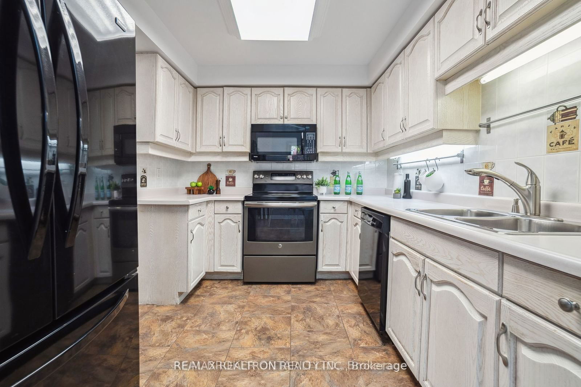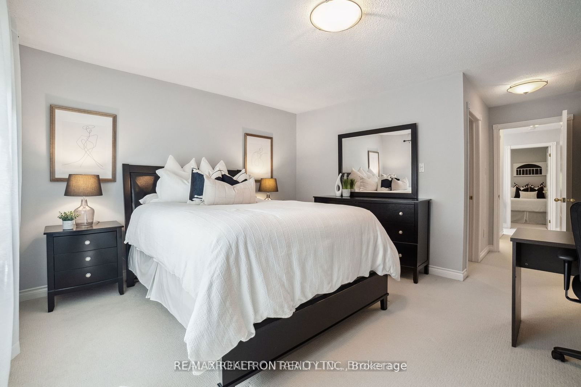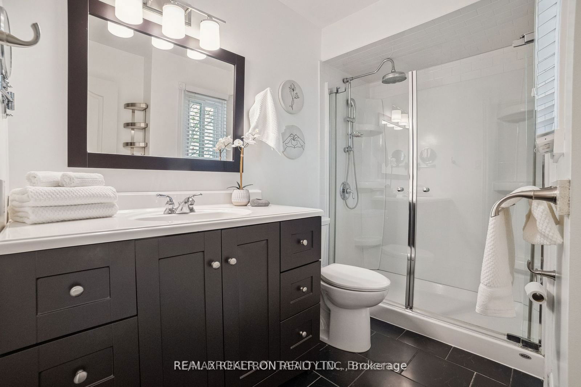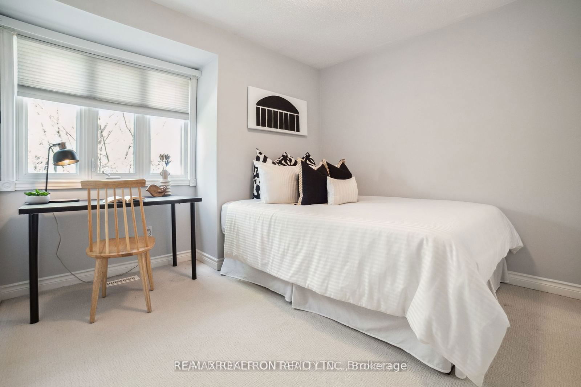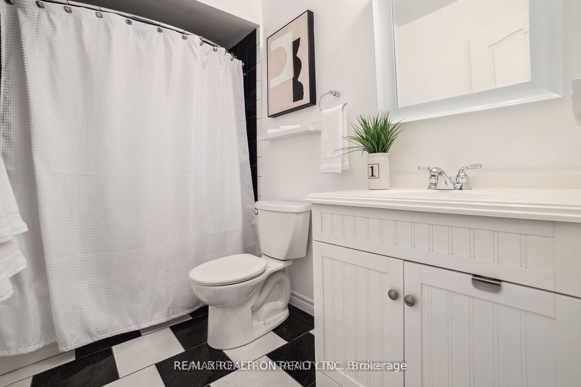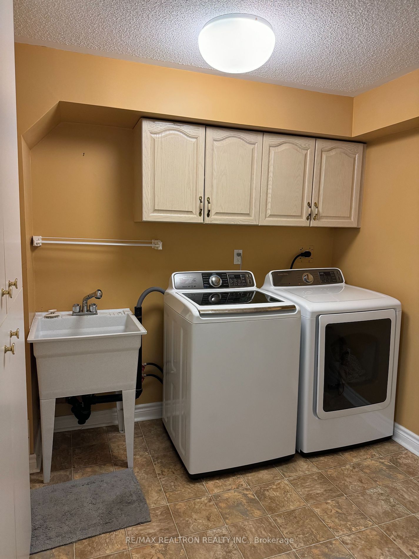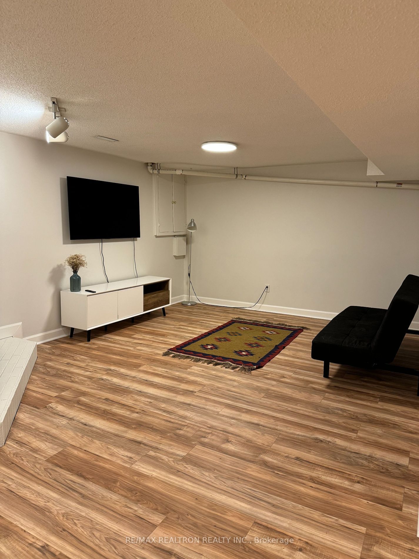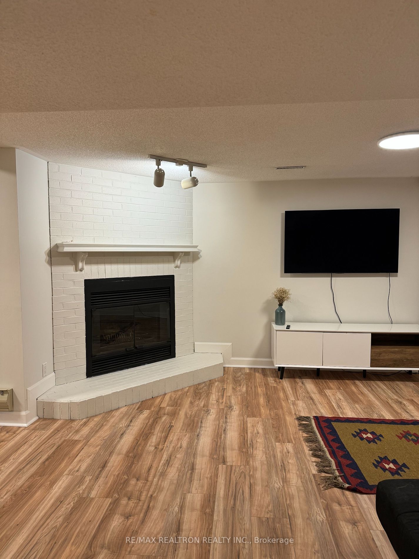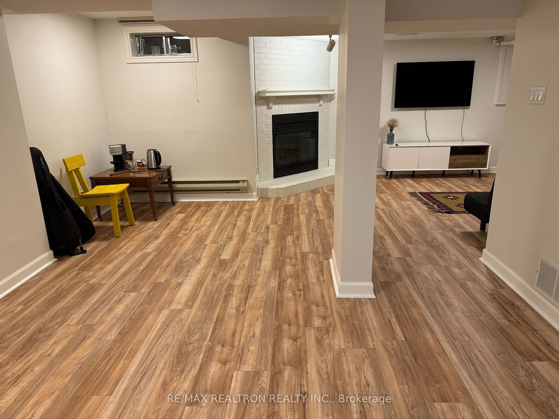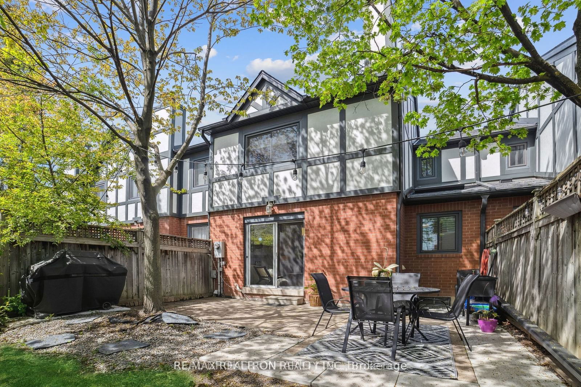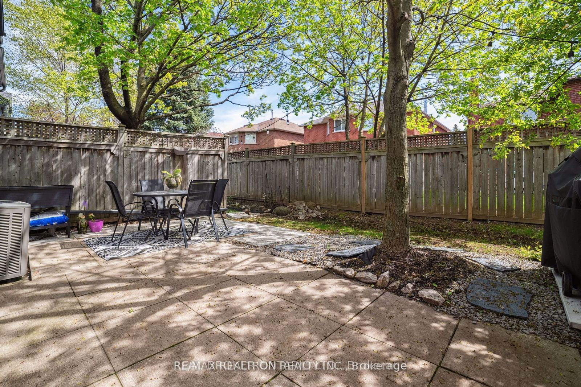11 - 3050 Orleans Rd
Listing History
Details
Ownership Type:
Condominium
Property Type:
Townhouse
Possession Date:
February 10, 2025
Lease Term:
1 Year
Utilities Included:
No
Outdoor Space:
None
Furnished:
No
Exposure:
East
Locker:
Ensuite
Laundry:
Ensuite
Amenities
About this Listing
Lifestyle and convenience collide in sought-after Erin Mills. This spacious two-storey condo townhome boasting nearly 1700 sqft of living space has been exceptionally maintained and freshly painted throughout. A large foyer awaits as you enter the home. Upstairs you'll find 3 generous-size bedrooms and 2 full baths with the primary bedroom featuring an ensuite bath and large walk-in closet. The main level includes a large galley-style kitchen with separate eating area, a spacious dining room and sunken living room with wood-burning fireplace and walk-out to the patio. The expansive lower level space can be a family room, home office, workout space, storage, and much more. Enjoy BBQ'ing, entertaining, and relaxing outdoors in a private and serene patio and backyard space. And at the front of the home you'll find excellent curb appeal plus 2 parking spaces with ample visitor parking in the complex. Close to shopping, amenities, transit, highway access, excellent schools, parks, and more. **EXTRAS** Stainless steel appliances, stove, fridge, dishwasher, washer/ dryer. central vacuum. patio furniture's. all window coverings, king size bed
re/max realtron realty inc.MLS® #W11942768
Fees & Utilities
Utilities Included
Utility Type
Air Conditioning
Heat Source
Heating
Room Dimensions
Living
Brick Fireplace, Walkout To Patio, hardwood floor
Dining
hardwood floor, O/Looks Dining, Separate Room
Kitchen
Built-in Appliances, Ceramic Back Splash
Bedroomeakfast
Skylight, Cushion Floor, Window
Primary
4 Piece Ensuite, Walk-in Closet, Ceiling Fan
2nd Bedroom
Carpet, Ceiling Fan, Closet
3rd Bedroom
Carpet, with W Closet, Ceiling Fan
Rec
Fireplace, Above Grade Window, 3 Piece Bath
Similar Listings
Explore Erin Mills
Commute Calculator
Mortgage Calculator
Demographics
Based on the dissemination area as defined by Statistics Canada. A dissemination area contains, on average, approximately 200 – 400 households.
Building Trends At Winston Manor
Days on Strata
List vs Selling Price
Offer Competition
Turnover of Units
Property Value
Price Ranking
Sold Units
Rented Units
Best Value Rank
Appreciation Rank
Rental Yield
High Demand
Market Insights
Transaction Insights at Winston Manor
| 2 Bed | 2 Bed + Den | 3 Bed | 3 Bed + Den | |
|---|---|---|---|---|
| Price Range | No Data | No Data | $820,000 - $910,000 | $840,000 - $900,000 |
| Avg. Cost Per Sqft | No Data | No Data | $531 | $614 |
| Price Range | No Data | No Data | $3,740 - $3,800 | $3,600 |
| Avg. Wait for Unit Availability | 1075 Days | 1492 Days | 96 Days | 171 Days |
| Avg. Wait for Unit Availability | No Data | No Data | 280 Days | 1672 Days |
| Ratio of Units in Building | 4% | 4% | 71% | 23% |
Market Inventory
Total number of units listed and leased in Erin Mills
