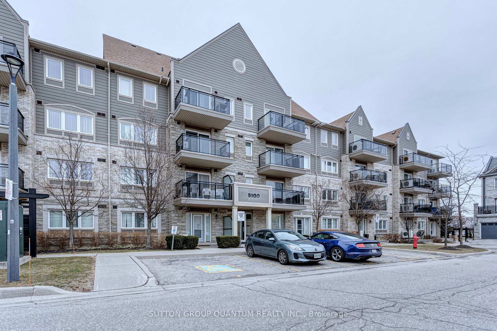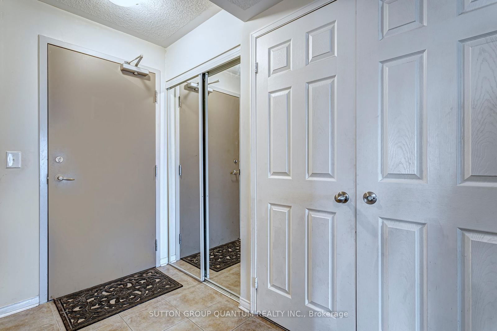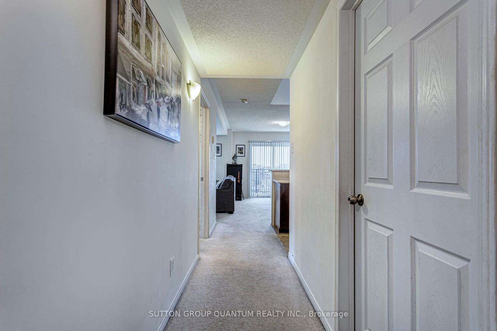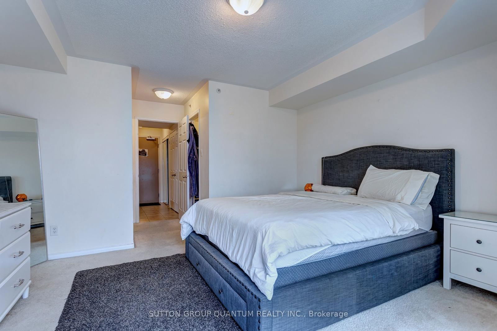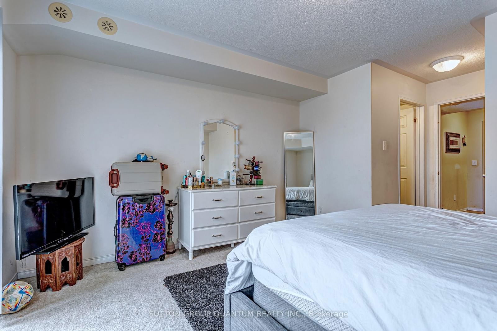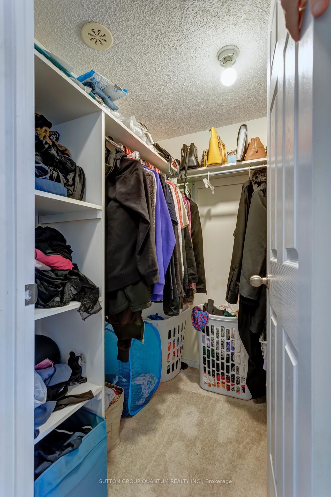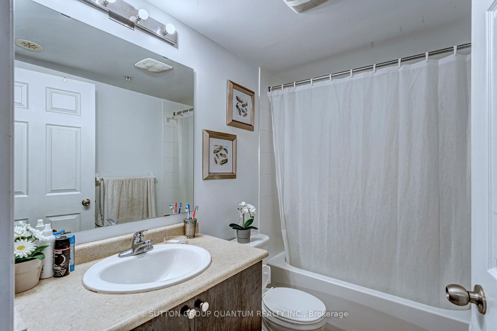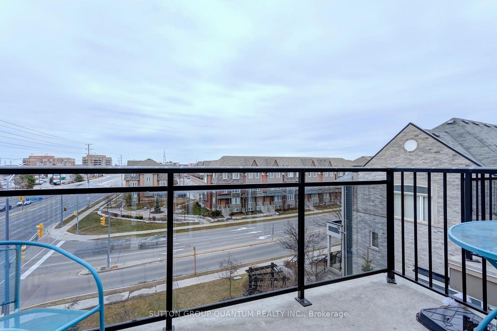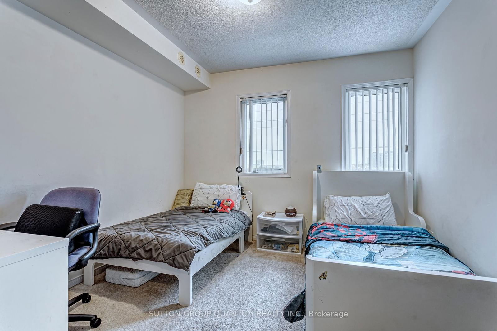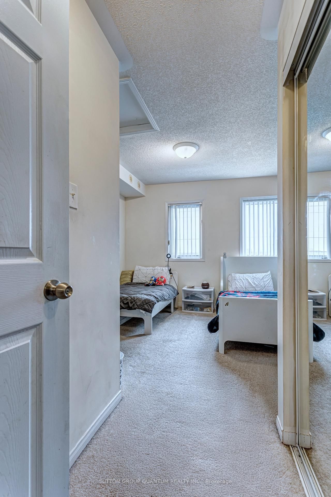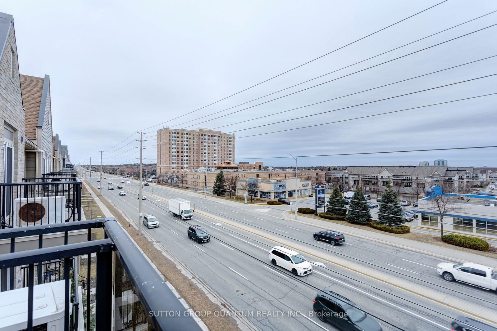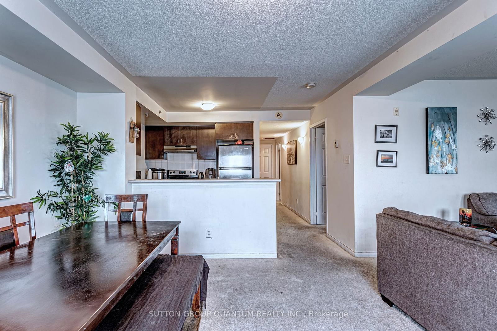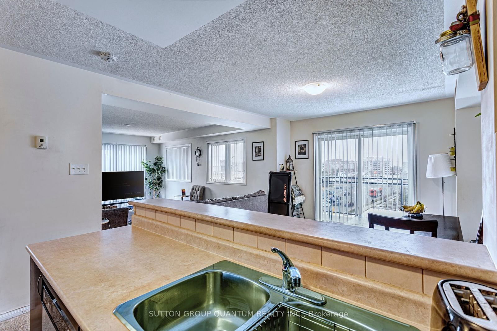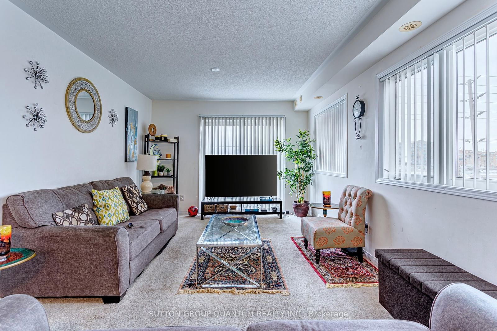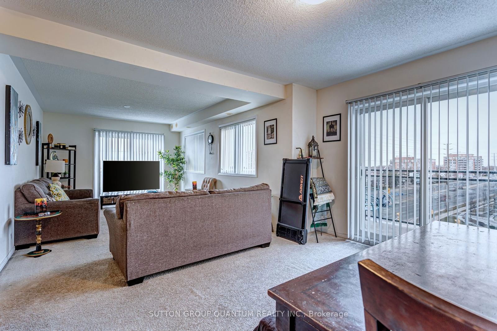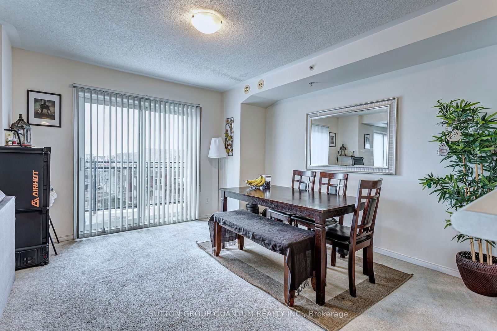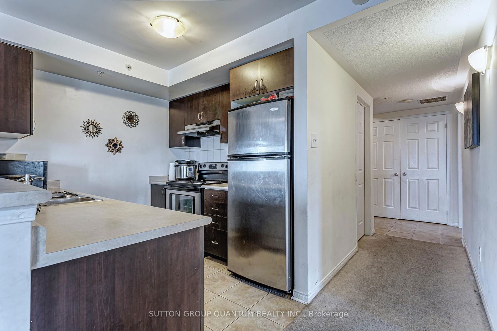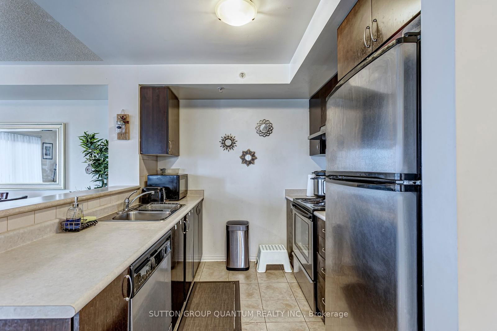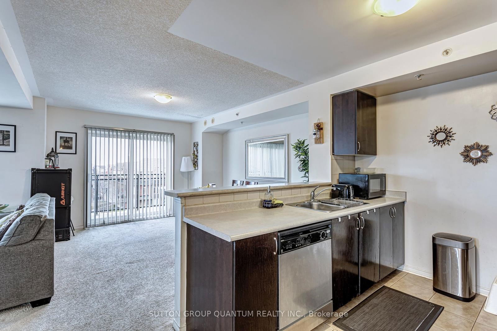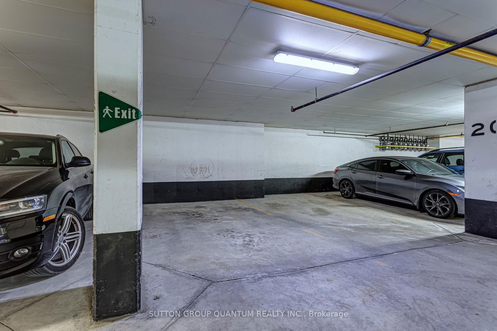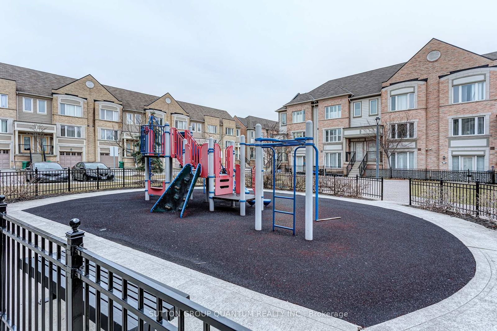410 - 5100 Winston Churchill Blvd
Listing History
Unit Highlights
Property Type:
Condo
Possession Date:
May 1, 2025
Lease Term:
1 Year
Utilities Included:
No
Outdoor Space:
Terrace
Furnished:
No
Exposure:
South East
Locker:
None
Laundry:
Main
Amenities
About this Listing
Corner unit with three balconies because one just isnt enough! Welcome to this bright and spacious 2-bedroom, 2-bathroom corner unit in a low-rise condo built by Daniels. With 1,126 sq. ft. of living space and three private balconies, this is not your average condo. It's a lifestyle upgrade. Step inside to an open-concept design that keeps the conversation flowing from the kitchen to the living and dining areas. The generous-sized bedrooms feature big, beautiful windows that flood the space with natural light. Fresh paint and deep-cleaned carpets will be ready before you move in. Plus, an underground parking spot is included, so your car stays cozy year-round.The building offers a childrens playground for the little ones (or the young at heart) and plenty of visitor parking for all the friends and family who'll want to check out your new place. Location couldn't be better. You'll have quick access to Highway's 403 & 407, making commuting a breeze. Streetsville GO Station is just a 5-minute drive away, and top-rated school's like John Fraser & Gonzaga are within walking distance. Craving coffee? Starbucks is just a block away, and Tim Hortons is right in front of the building. Grocery shopping is easy with Loblaws, Nation's Food, Longos, and Sobey's all close by. Erin Mills Town Centre and Credit Valley Hospital are also nearby, with parks, restaurants, and even more shopping just 3-5 minutes away. If you're looking for a home that is as functional as it is fun, this is the one!
ExtrasComes equipped with a fridge, stove, dishwasher, washer, and dryer are included for tenant use, as well as 1 parking! Water bill is included in your rent! The unit will be freshly painted and undergo a professional deep carpet cleaning prior to occupancy.
sutton group quantum realty inc.MLS® #W12049698
Fees & Utilities
Utilities Included
Utility Type
Air Conditioning
Heat Source
Heating
Room dimensions are not available for this listing.
Similar Listings
Explore Churchill Meadows
Commute Calculator
Demographics
Based on the dissemination area as defined by Statistics Canada. A dissemination area contains, on average, approximately 200 – 400 households.
Building Trends At Destination Drive ll Condos
Days on Strata
List vs Selling Price
Offer Competition
Turnover of Units
Property Value
Price Ranking
Sold Units
Rented Units
Best Value Rank
Appreciation Rank
Rental Yield
High Demand
Market Insights
Transaction Insights at Destination Drive ll Condos
| Studio | 1 Bed | 1 Bed + Den | 2 Bed | 2 Bed + Den | 3 Bed | 3 Bed + Den | |
|---|---|---|---|---|---|---|---|
| Price Range | $395,000 | $495,000 - $575,000 | No Data | $655,000 - $780,000 | No Data | $775,000 - $950,000 | $768,000 |
| Avg. Cost Per Sqft | $746 | $844 | No Data | $591 | No Data | $581 | $592 |
| Price Range | $1,750 - $1,850 | $2,150 - $2,599 | $2,250 | $2,700 - $3,700 | No Data | $3,200 - $3,500 | $3,600 |
| Avg. Wait for Unit Availability | 231 Days | 29 Days | 300 Days | 26 Days | 183 Days | 20 Days | 146 Days |
| Avg. Wait for Unit Availability | 187 Days | 28 Days | 249 Days | 21 Days | 203 Days | 26 Days | 120 Days |
| Ratio of Units in Building | 3% | 28% | 2% | 23% | 3% | 38% | 7% |
Market Inventory
Total number of units listed and leased in Churchill Meadows
