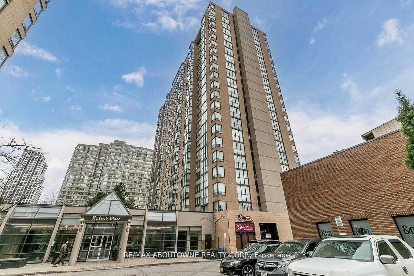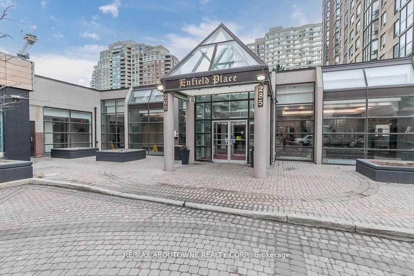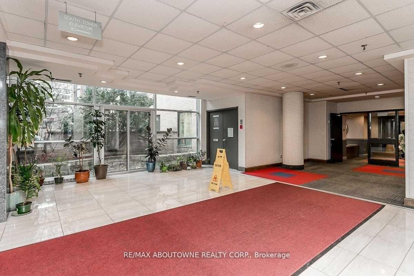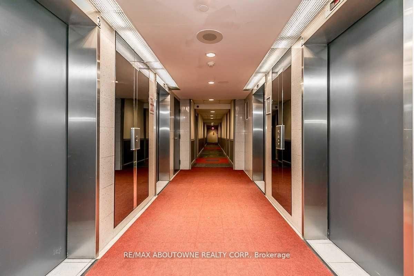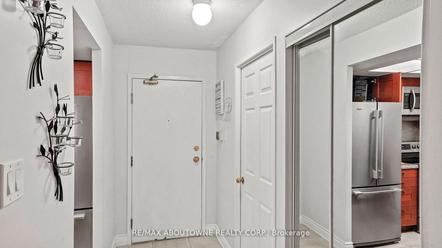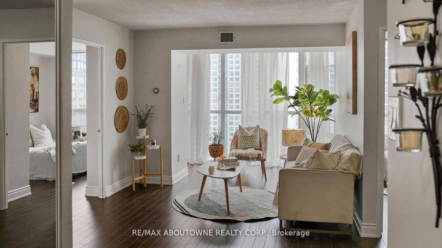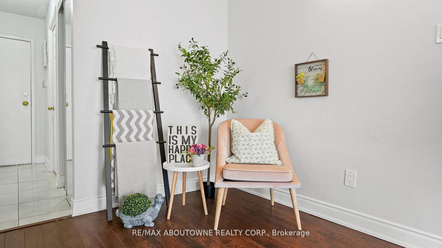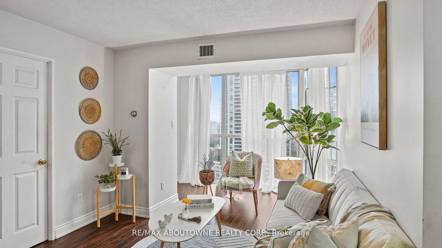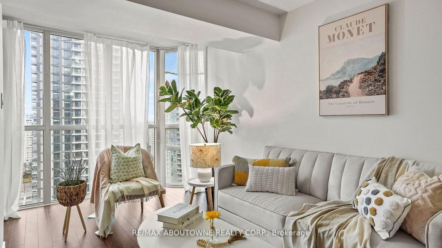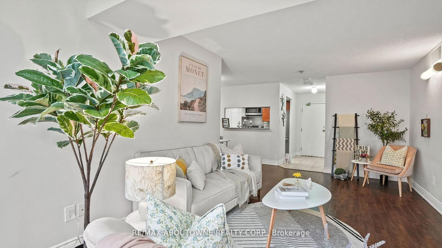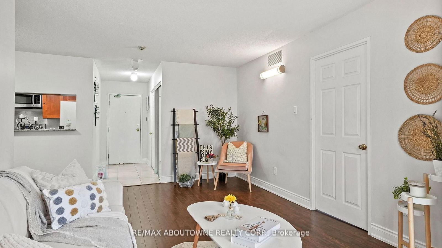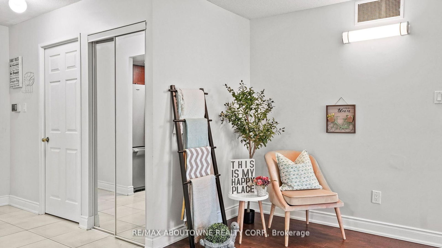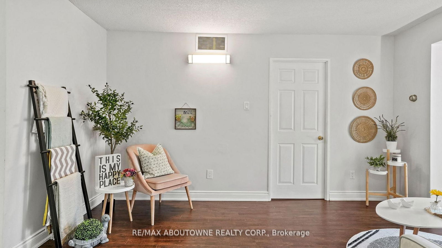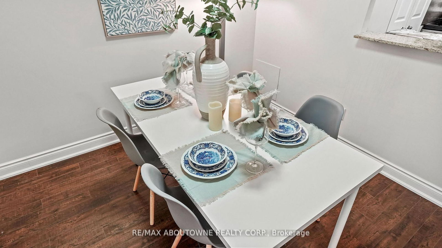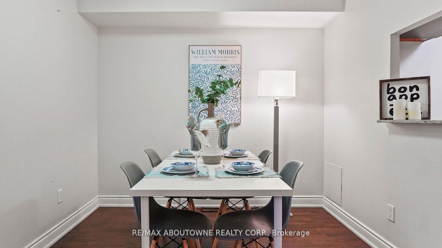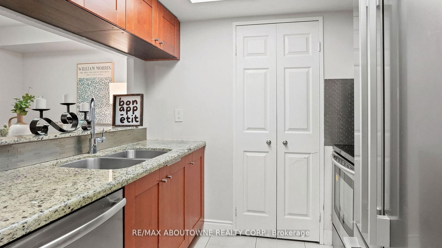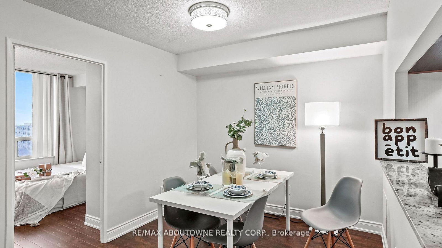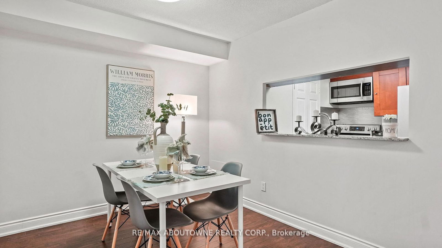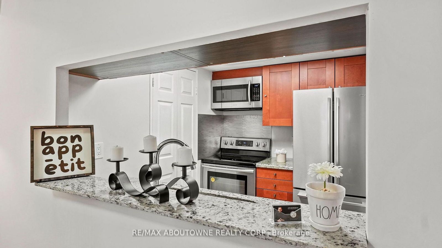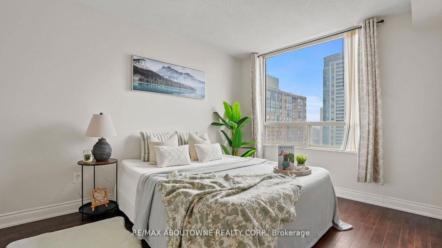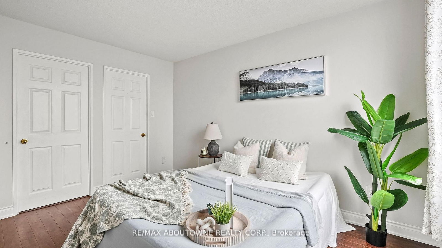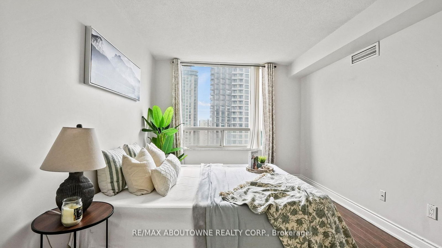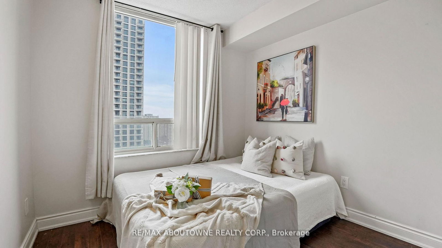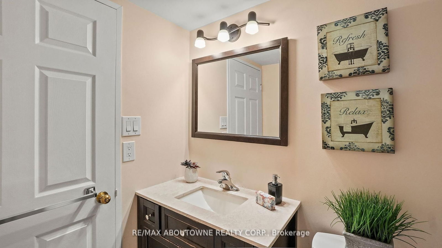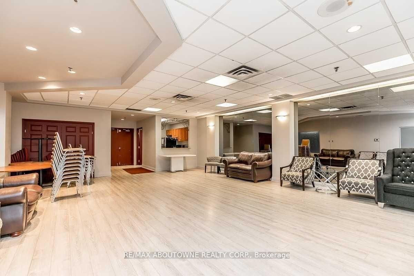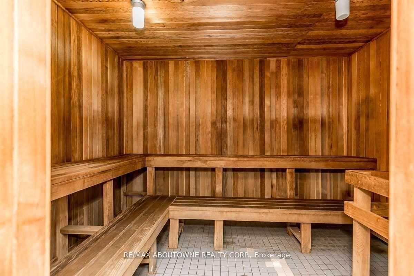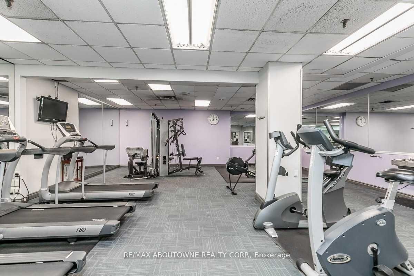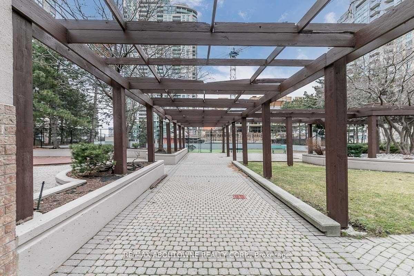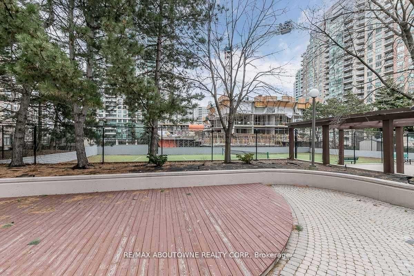1801 - 285 Enfield Pl
Listing History
Details
Property Type:
Condo
Possession Date:
March 5, 2025
Lease Term:
1 Year
Utilities Included:
Yes
Outdoor Space:
None
Furnished:
No
Exposure:
North West
Locker:
Owned
Amenities
About this Listing
This centrally located 2-bedroom condo offers a bright and open-concept floor plan, providing stunning views of the garden and tennis courts. The updated galley kitchen features elegant granite countertops, newer cabinetry, and high-end stainless steel appliances, including a built-in microwave and dishwasher. Upgraded laminate flooring flows through the living, dining, and bedrooms, while the entrance, kitchen, bathrooms, and pantry off the kitchen are enhanced with newer tile floors. The spacious primary bedroom boasts a large walk-in closet and a luxurious 4-piece ensuite. The second bedroom, bright and cozy, is situated on the opposite end of the unit, ensuring privacy. With the convenience of in-unit laundry and a layout designed for comfortable living, this home is perfect for those looking to enjoy downtown living. The complex is equipped with all the amenities you could ever need, making it the ideal place to move in and relax.
ExtrasAll Utilities included in rent.
re/max aboutowne realty corp.MLS® #W11998836
Fees & Utilities
Utilities Included
Utility Type
Air Conditioning
Heat Source
Heating
Room Dimensions
Living
Ne View, Laminate
Dining
Kitchen
Primary
2nd Bedroom
Similar Listings
Explore Fairview - Mississauga
Commute Calculator
Mortgage Calculator
Demographics
Based on the dissemination area as defined by Statistics Canada. A dissemination area contains, on average, approximately 200 – 400 households.
Building Trends At Enfield Place Condos
Days on Strata
List vs Selling Price
Offer Competition
Turnover of Units
Property Value
Price Ranking
Sold Units
Rented Units
Best Value Rank
Appreciation Rank
Rental Yield
High Demand
Market Insights
Transaction Insights at Enfield Place Condos
| 1 Bed + Den | 2 Bed | 2 Bed + Den | 3 Bed | |
|---|---|---|---|---|
| Price Range | No Data | $560,000 - $600,000 | $510,000 - $617,000 | No Data |
| Avg. Cost Per Sqft | No Data | $633 | $637 | No Data |
| Price Range | No Data | $2,700 - $2,950 | $2,600 - $3,200 | No Data |
| Avg. Wait for Unit Availability | No Data | 73 Days | 13 Days | No Data |
| Avg. Wait for Unit Availability | 458 Days | 63 Days | 11 Days | 547 Days |
| Ratio of Units in Building | 1% | 23% | 78% | 1% |
Market Inventory
Total number of units listed and leased in Fairview - Mississauga

