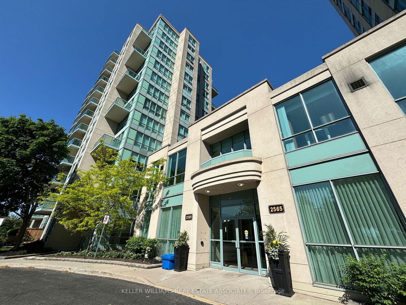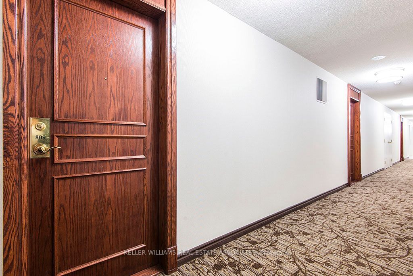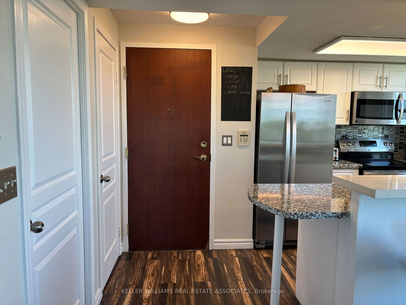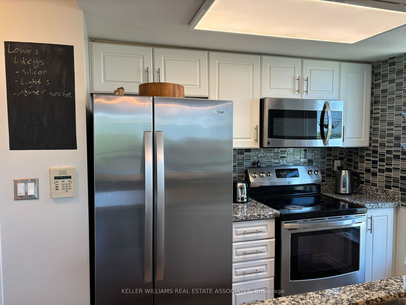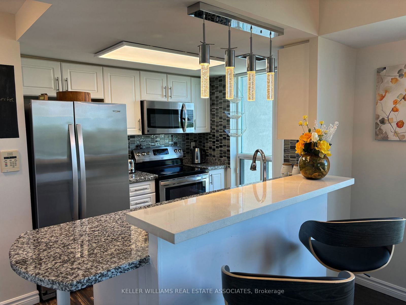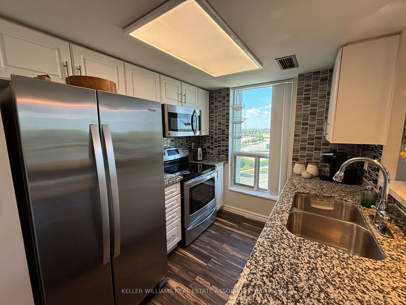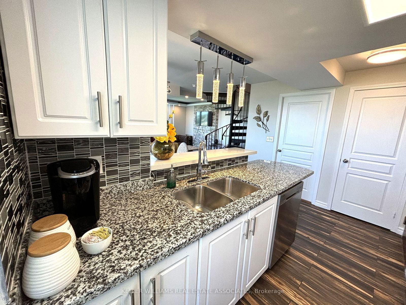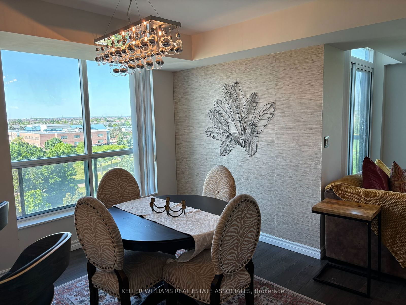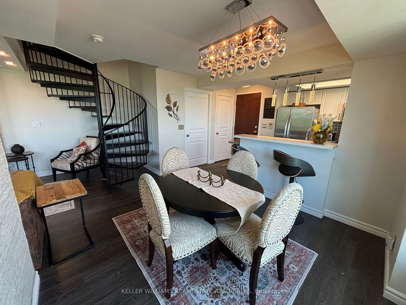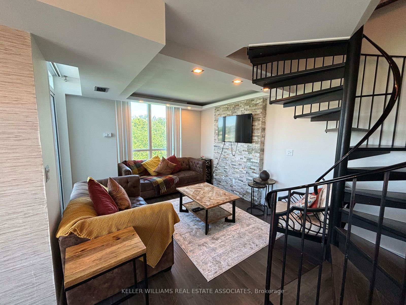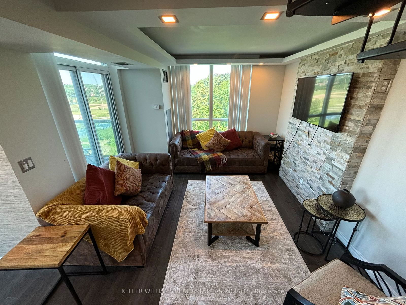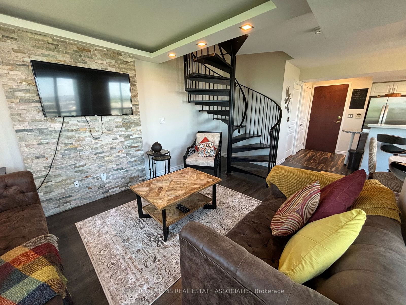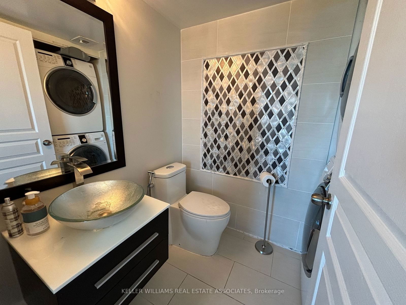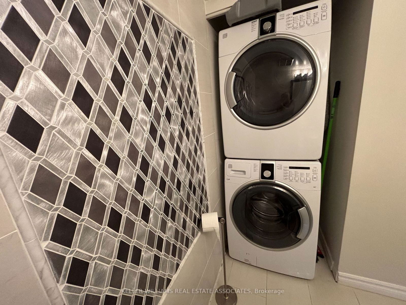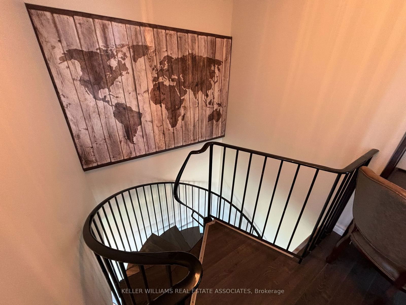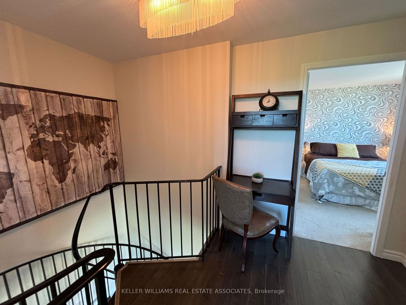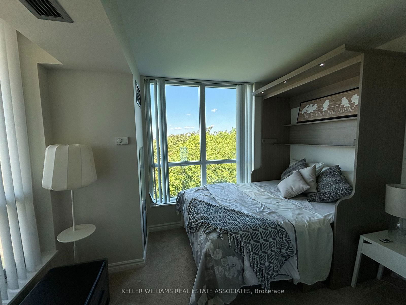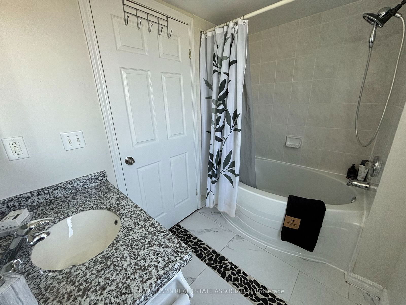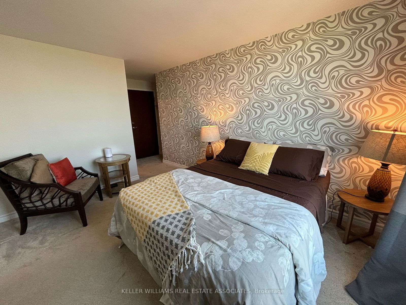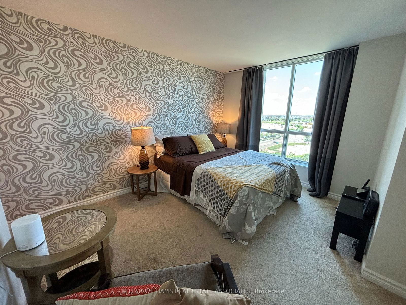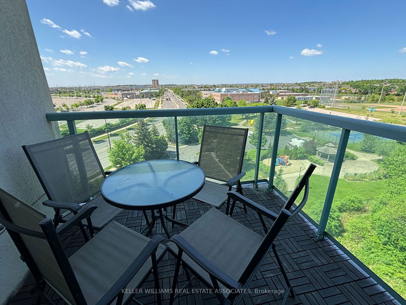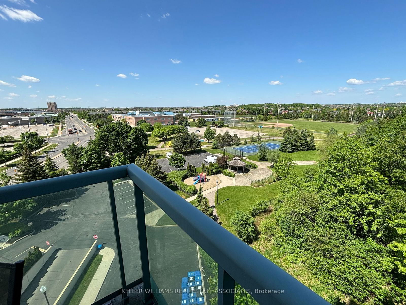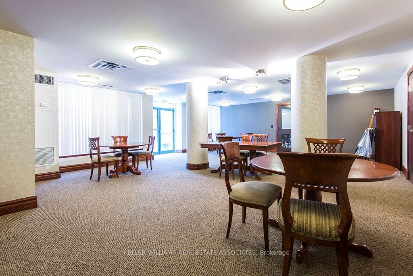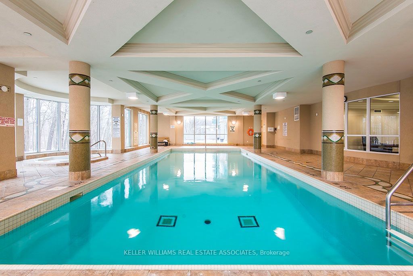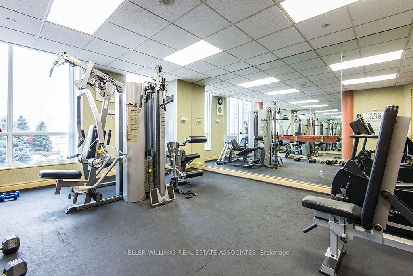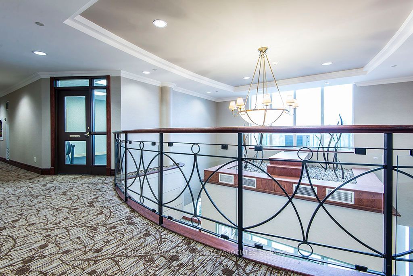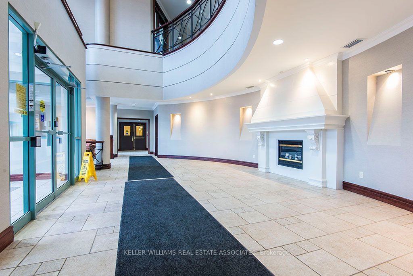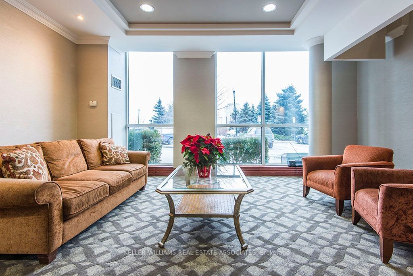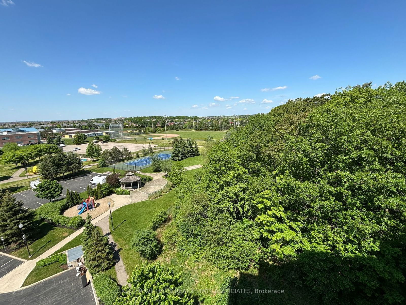809 - 2585 Erin Centre Blvd
Listing History
Unit Highlights
Property Type:
Condo
Possession Date:
Immediately
Lease Term:
1 Year
Utilities Included:
Yes
Outdoor Space:
Balcony
Furnished:
Yes
Exposure:
North West
Locker:
Owned
Laundry:
Ensuite
Amenities
About this Listing
High-End Executive Rental! This Sun-Filled Corner Unit With Unobstructed Ravine Views (Wow) Is Perfect For The Pickiest Executive Renter. Fully Furnished, This 2-Bedroom, 2 Washroom Loft Has Many Modern Upgrades Including S/S Appliances, Granite Countertops, Engineered Flooring, Updated Bathrooms, Ensuite Laundry, Murphy Bed In 2nd Bedroom, Large Primary Bedroom With Walk-In Closet & Much More. Walking Distance To Top Schools (#1 John Fraser Ss) Erin Mills Town Centre, Go Bus And Hwys.***All Utilities Including Internet Plus Monthly Cleaning Services Included In The Lease*** Great Amenities: Indoor Pool, Hot Tub, Sauna & Gym, Tennis To Enjoy. **EXTRAS** Fully Furnished W/High-End Furnishings. Unlimited Internet, Home Phone, Cable & All Utilities Incl. 1 Parking & Locker Incl. Rare To Find This Quality & Inclusions In A Home. Unit Also Includes 1 Per Month Cleaning Service - Wow!
Extras1 Parking & Locker Incl. Rare To Find This Quality & Inclusions In A Home.
keller williams real estate associatesMLS® #W11952854
Fees & Utilities
Utilities Included
Utility Type
Air Conditioning
Heat Source
Heating
Room Dimensions
Kitchen
Stainless Steel Appliances, Granite Counter, Ceramic Floor
Living
Walkout To Balcony, O/Looks Ravine, hardwood floor
Dining
Open Concept, L-Shaped Room, hardwood floor
Primary
Walk-in Closet, Window, Carpet
2nd Bedroom
Closet, Window, Carpet
Similar Listings
Explore Central Erin Mills
Commute Calculator
Demographics
Based on the dissemination area as defined by Statistics Canada. A dissemination area contains, on average, approximately 200 – 400 households.
Building Trends At Parkway Place Condos
Days on Strata
List vs Selling Price
Offer Competition
Turnover of Units
Property Value
Price Ranking
Sold Units
Rented Units
Best Value Rank
Appreciation Rank
Rental Yield
High Demand
Market Insights
Transaction Insights at Parkway Place Condos
| 1 Bed | 1 Bed + Den | 2 Bed | 2 Bed + Den | |
|---|---|---|---|---|
| Price Range | No Data | No Data | $570,000 - $650,000 | $755,000 |
| Avg. Cost Per Sqft | No Data | No Data | $589 | $642 |
| Price Range | $2,250 - $2,500 | $2,500 | $1,100 - $3,200 | No Data |
| Avg. Wait for Unit Availability | 205 Days | 1441 Days | 72 Days | No Data |
| Avg. Wait for Unit Availability | 187 Days | 452 Days | 91 Days | No Data |
| Ratio of Units in Building | 27% | 5% | 69% | 2% |
Market Inventory
Total number of units listed and leased in Central Erin Mills
