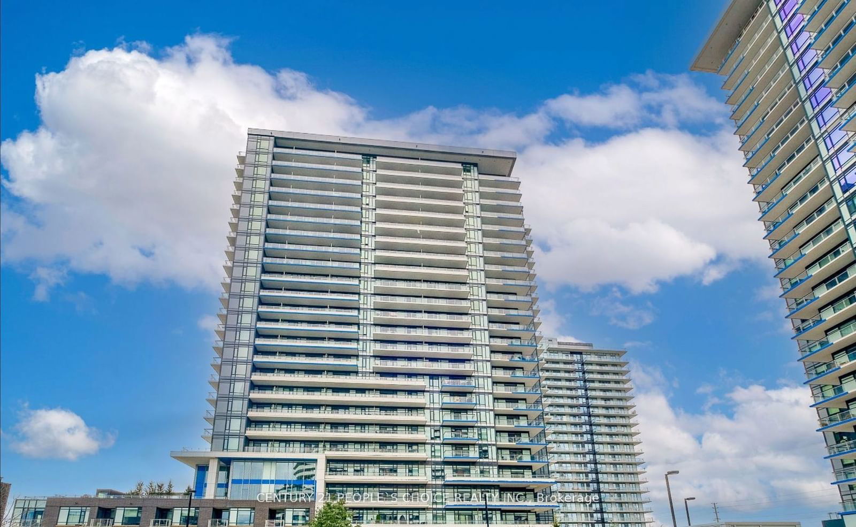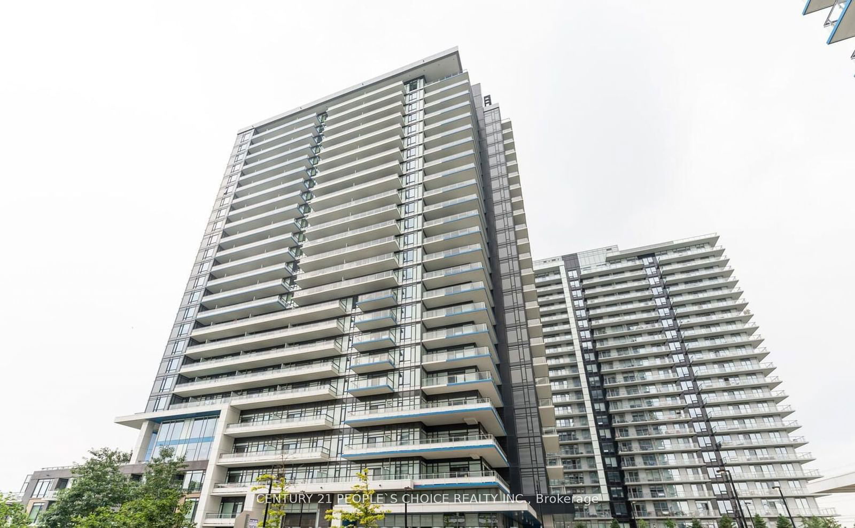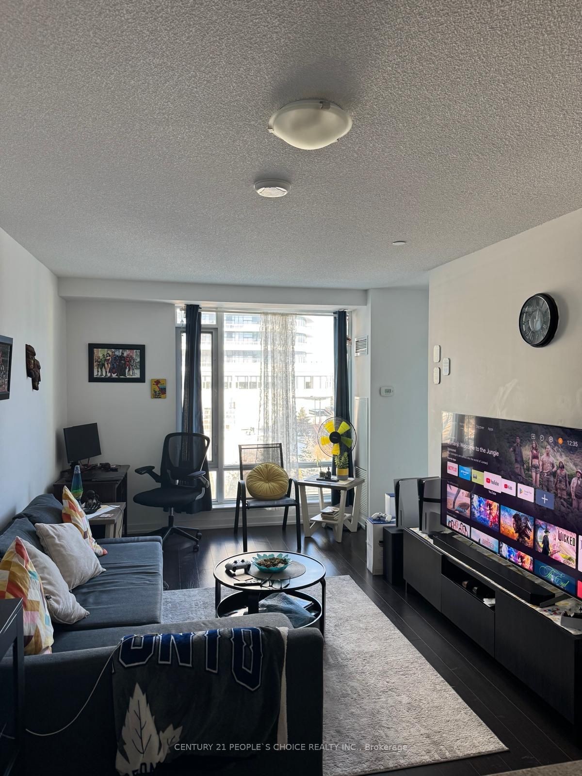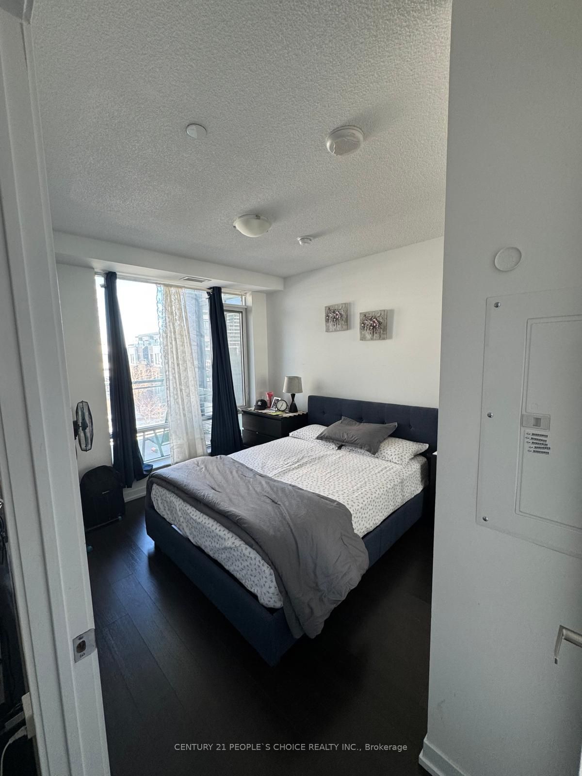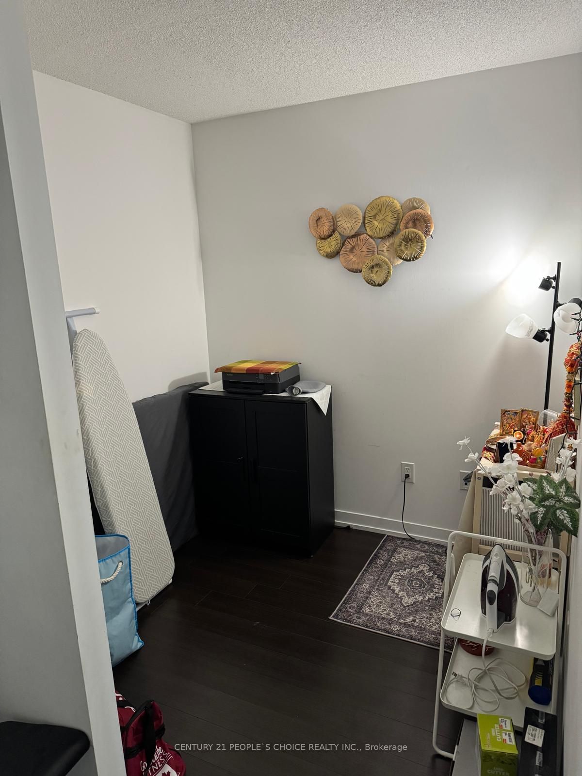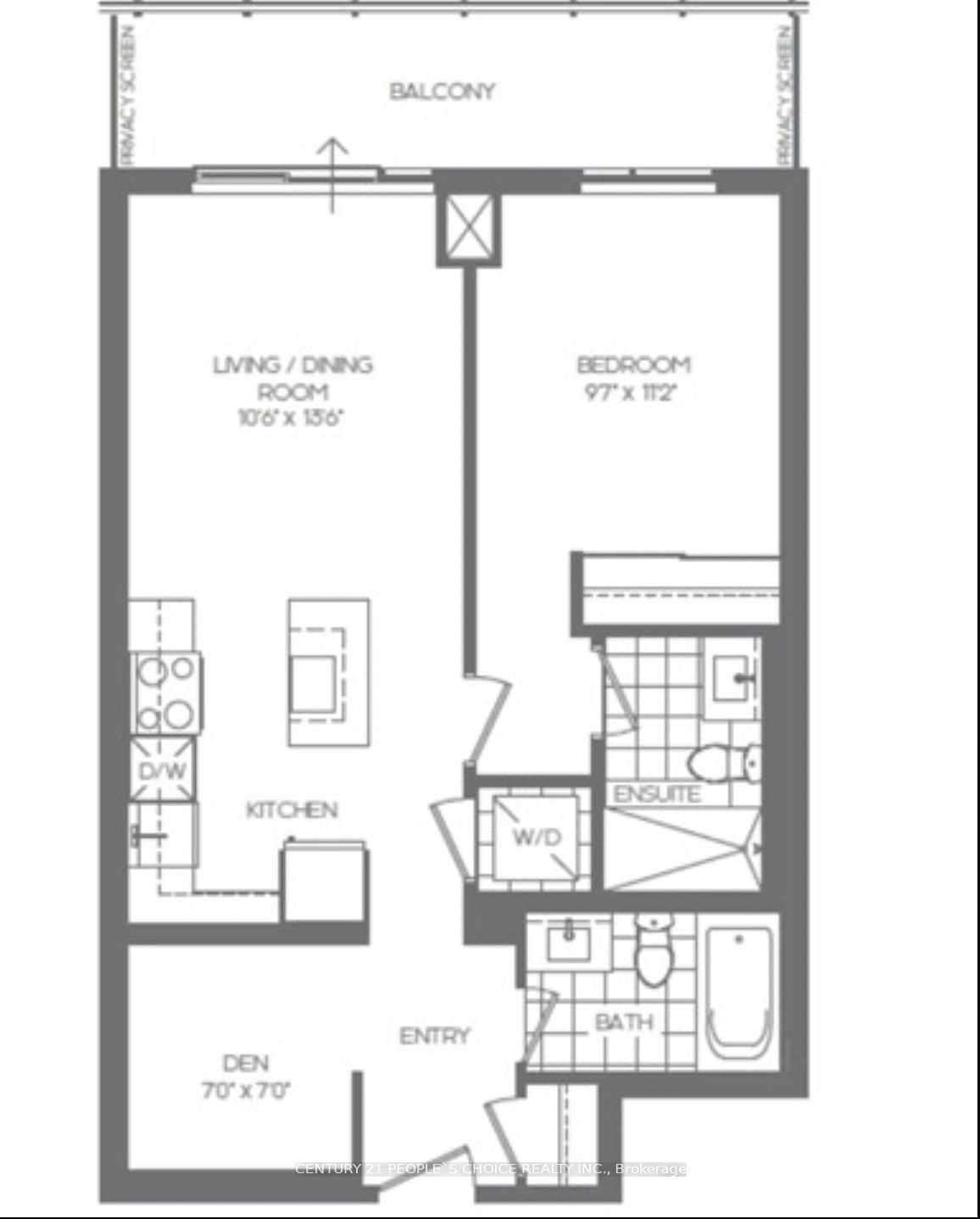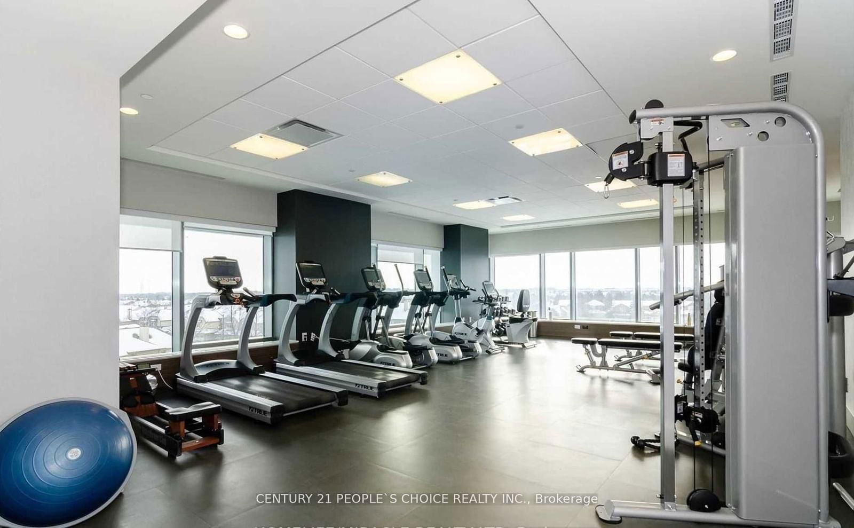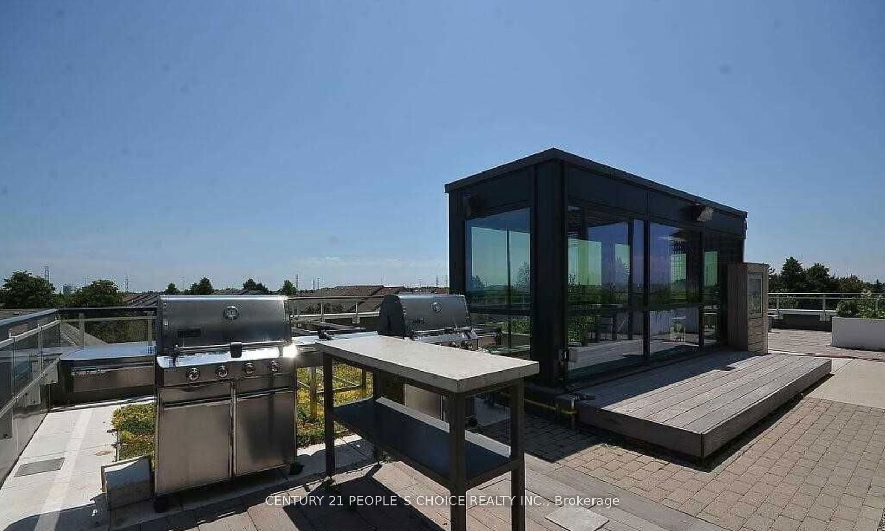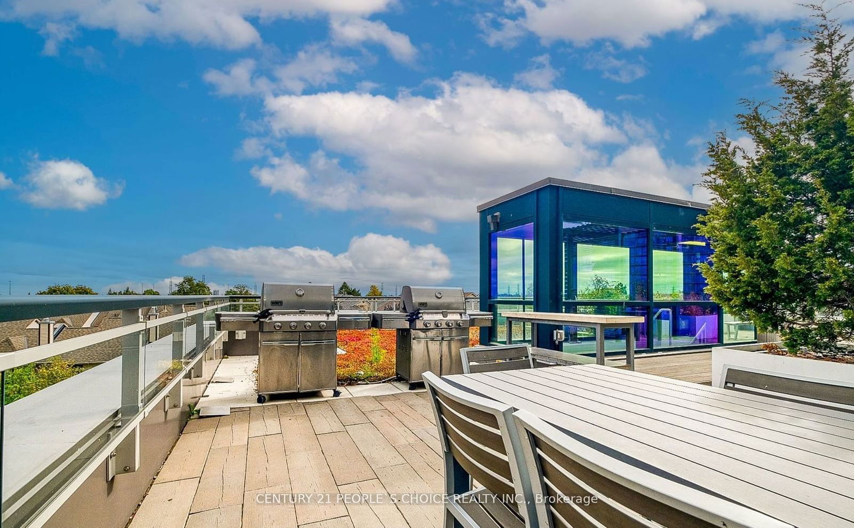303 - 2560 Eglinton Ave W
Listing History
Unit Highlights
Property Type:
Condo
Maintenance Fees:
$567/mth
Taxes:
$2,830 (2024)
Cost Per Sqft:
$802/sqft
Outdoor Space:
Balcony
Locker:
Exclusive
Exposure:
North East
Possession Date:
60/90 days
Laundry:
Ensuite
Amenities
About this Listing
Location! Location! Location! Beautiful, Bright and Open Concept 1Br + Den, 10 ft ceiling, Unit in a highly desirable area of Mississauga. Total Area is 756 sf, Suite area 686 sf + 70 sf Balcony. Gleaming Engineered Hardwood Floors Throughout, Beautiful Modern Kitchen With Island And Quartz Countertops. Rarely Found, Two Full Bathrooms. Steps From Erin Mills Town Centre & Credit Valley Hospital. Walk To Grocery, Restaurants, Banks, Public Transportation & Schools. Minutes To 403, Walmart & Go Station. Includes Parking & Locker. Top school district of Mississauga. Modern Kitchen With Stainless Steel Appliances, Quartz Countertops,Two Full Bath, Underground Parking And Locker.Located Across The Street From Erin Mills Town Centre And Credit Valley Hospital, Parks, Trails, Schools, and restaurants. 24-hour concierge, Party Room, Fitness Studio And Outdoor Terrace For Entertaining. Big Balcony. **EXTRAS** All Stainless Steel Appliances, Fridge, Stove, Built-In Dishwasher, Washer And Dryer, one underground parking and one locker
century 21 people`s choice realty inc.MLS® #W11951471
Fees & Utilities
Maintenance Fees
Utility Type
Air Conditioning
Heat Source
Heating
Room Dimensions
Living
Combined with Dining, hardwood floor, Walkout To Balcony
Dining
Combined with Living, hardwood floor
Kitchen
Combined with Dining, Backsplash, Quartz Counter
Den
Hardwood Floor
Bedroom
hardwood floor, 4 Piece Ensuite, Walk-in Closet
Foyer
hardwood floor, Closet
Similar Listings
Explore Central Erin Mills
Commute Calculator
Demographics
Based on the dissemination area as defined by Statistics Canada. A dissemination area contains, on average, approximately 200 – 400 households.
Building Trends At The West Tower Condos
Days on Strata
List vs Selling Price
Offer Competition
Turnover of Units
Property Value
Price Ranking
Sold Units
Rented Units
Best Value Rank
Appreciation Rank
Rental Yield
High Demand
Market Insights
Transaction Insights at The West Tower Condos
| Studio | 1 Bed | 1 Bed + Den | 2 Bed | 2 Bed + Den | 3 Bed | 3 Bed + Den | |
|---|---|---|---|---|---|---|---|
| Price Range | No Data | $452,000 - $527,000 | $575,000 | No Data | No Data | No Data | No Data |
| Avg. Cost Per Sqft | No Data | $816 | $922 | No Data | No Data | No Data | No Data |
| Price Range | $2,100 | $2,250 - $2,500 | $2,350 - $2,700 | $2,700 - $3,100 | $2,700 - $3,000 | $3,300 | No Data |
| Avg. Wait for Unit Availability | 1374 Days | 50 Days | 71 Days | 62 Days | 179 Days | 228 Days | 218 Days |
| Avg. Wait for Unit Availability | 456 Days | 21 Days | 29 Days | 28 Days | 77 Days | 672 Days | 258 Days |
| Ratio of Units in Building | 1% | 36% | 24% | 26% | 8% | 4% | 3% |
Market Inventory
Total number of units listed and sold in Central Erin Mills
