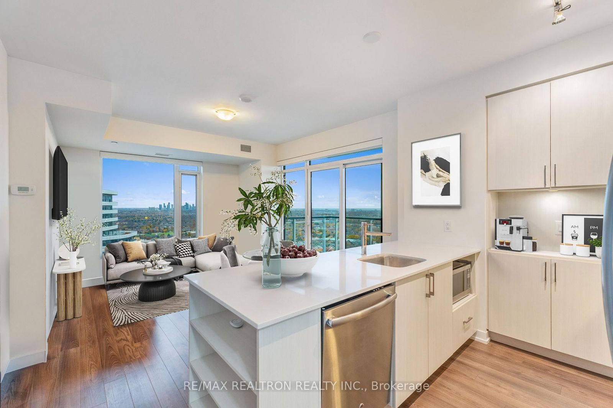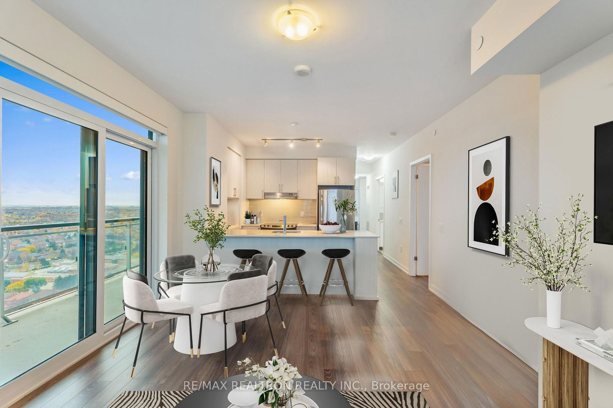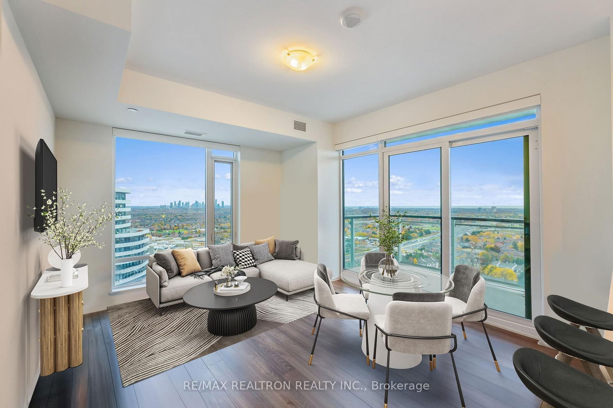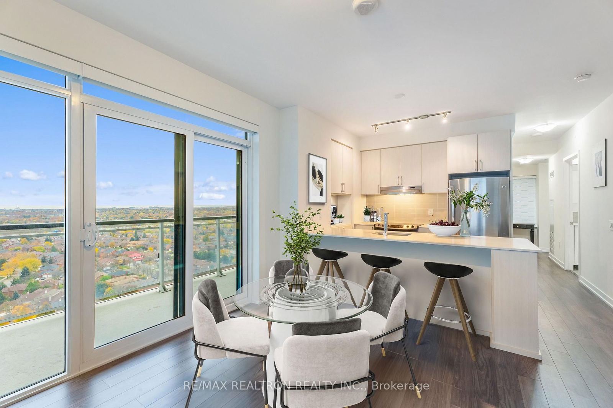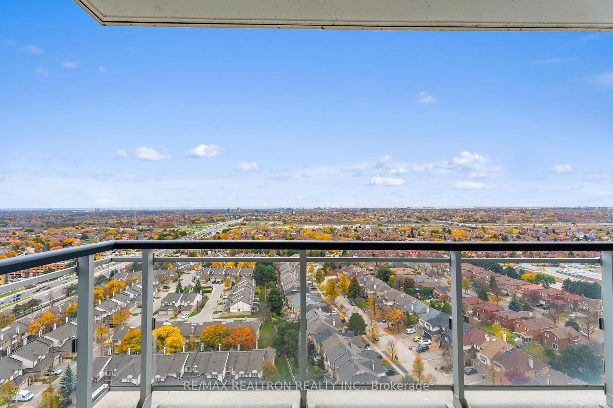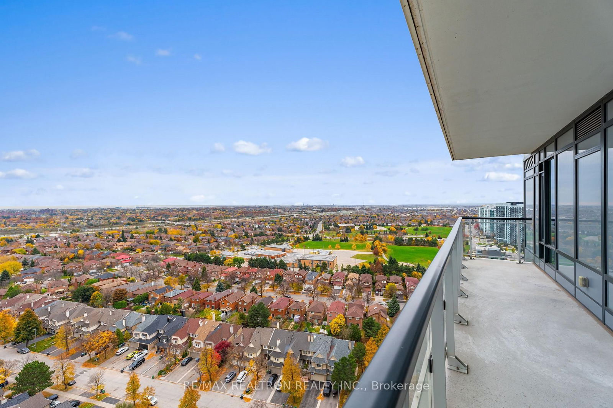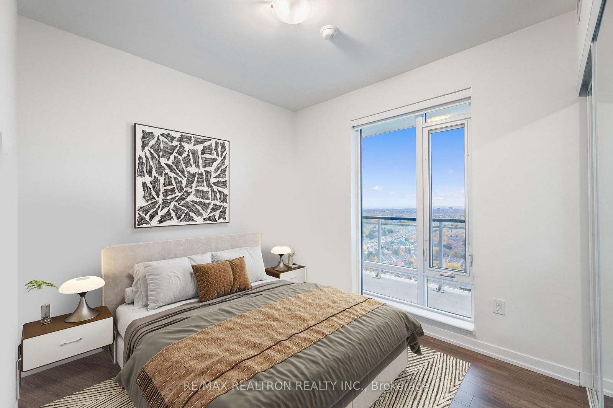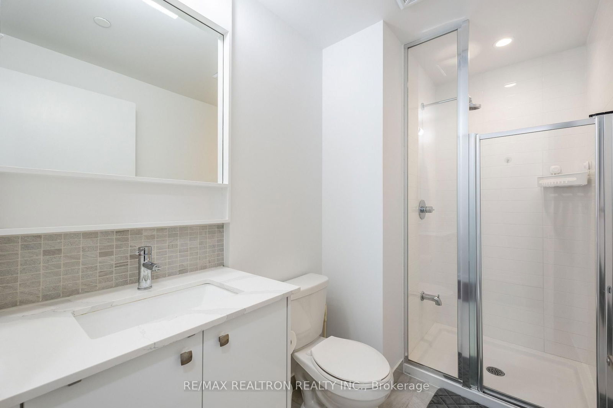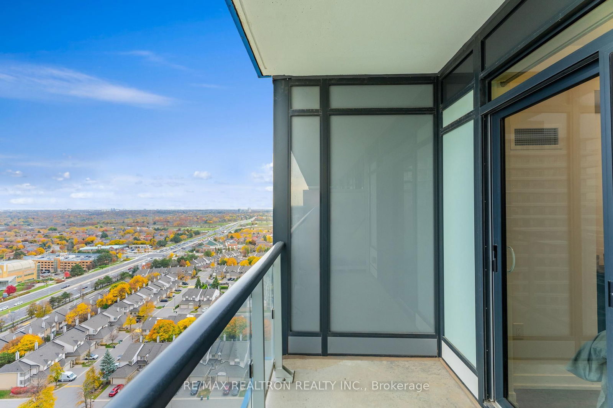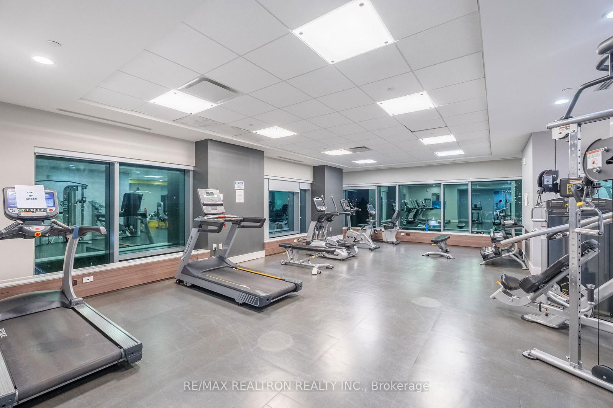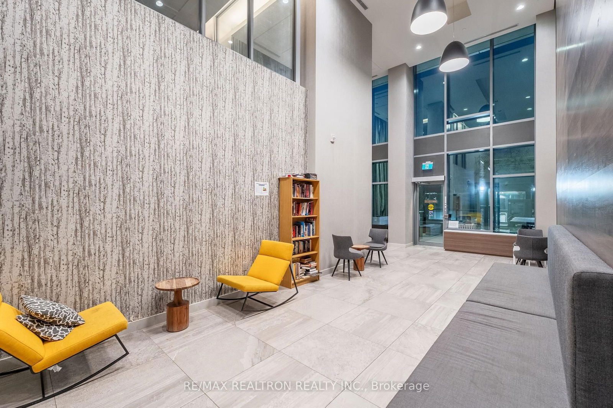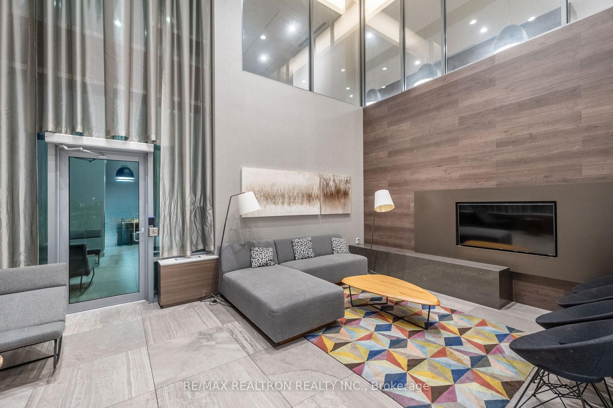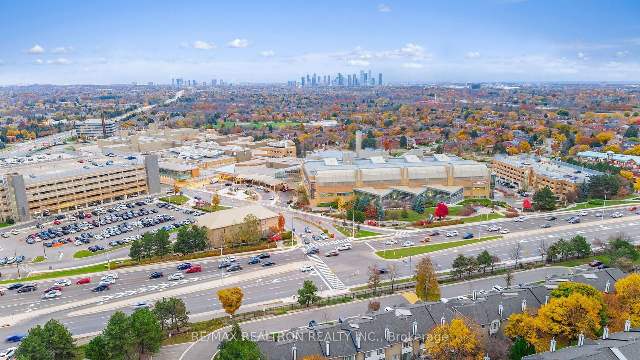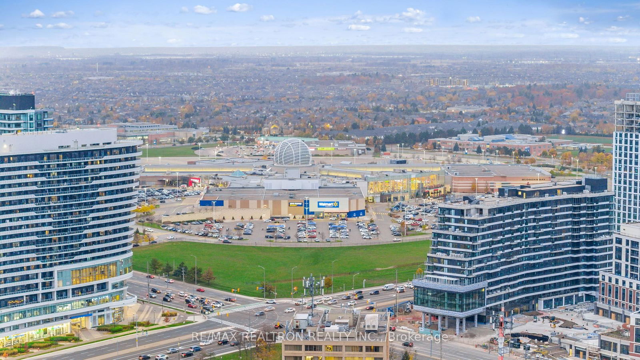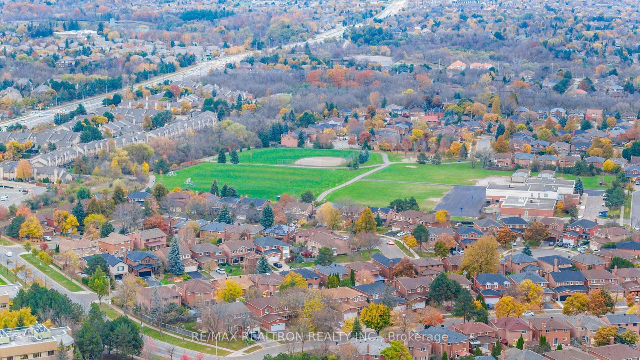2004 - 2560 Eglinton Ave W
Listing History
Unit Highlights
Property Type:
Condo
Maintenance Fees:
$683/mth
Taxes:
$3,361 (2024)
Cost Per Sqft:
$824/sqft
Outdoor Space:
Balcony
Locker:
Owned
Exposure:
South West
Possession Date:
Minimum 60 days
Amenities
About this Listing
Client RemarksThe Perfect Luxury 2 Bedroom Condominium * Sunny South Exposure W/ Clear City Views * Rare 2 Underground Parking Spaces Side By Side & Locker * Corner Suite W/ 2 Separate Balconies * Gourmet Eat-In Kitchen W/ S/S Appliances, Backsplash, & Quartz Counters W/ Overhang For Sitting * Smooth 9Ft Ceilings * Primary Room Features A 4 Pc Ensuite, Double Closet & Private Balcony W/ SW Views * Functional Open Concept Living & Dining W/ W/O To Large Balcony * The West Towers Built By Reputable Builder, The Daniels * Mississauga's Prime Location - Erin Mills Offering Ultimate Elegant Living W/ Convenience Of Walking Steps To All Amenities: Erin Mills Town Centre, All Large Big Box Stores, Top Rated Credit Valley Hospital, Restaurants, Entertainment, Transit & Minutes To Hwy 403, Top Rated Schools, UFT & More! * The West Towers Offers Impeccable Hotel Like Amenities Including 24 Hour Concierge, Party Rooms, Large Fitness Area & More! A True Must See! **EXTRAS** Perfect Investment Opportunity W/ Low Maintenance * Hunter Douglas Motorized Blinds *
ExtrasExisting S/S Fridge, Stove, Dishwasher * All Light Fixtures * Existing Washer & Dryer * Hunter Douglas Motorized Blinds * Primary Bedroom Curtains
re/max realtron realty inc.MLS® #W11995163
Fees & Utilities
Maintenance Fees
Utility Type
Air Conditioning
Heat Source
Heating
Room Dimensions
Primary
hardwood floor, 4 Piece Ensuite, Walkout To Balcony
2nd Bedroom
hardwood floor, Double Closet, Large Window
Living
hardwood floor, Combined with Living, Walkout To Balcony
Dining
hardwood floor, Combined with Dining, Walkout To Balcony
Kitchen
hardwood floor, Stainless Steel Appliances, Quartz Counter
Similar Listings
Explore Central Erin Mills
Commute Calculator
Demographics
Based on the dissemination area as defined by Statistics Canada. A dissemination area contains, on average, approximately 200 – 400 households.
Building Trends At The West Tower Condos
Days on Strata
List vs Selling Price
Offer Competition
Turnover of Units
Property Value
Price Ranking
Sold Units
Rented Units
Best Value Rank
Appreciation Rank
Rental Yield
High Demand
Market Insights
Transaction Insights at The West Tower Condos
| Studio | 1 Bed | 1 Bed + Den | 2 Bed | 2 Bed + Den | 3 Bed | 3 Bed + Den | |
|---|---|---|---|---|---|---|---|
| Price Range | No Data | $452,000 - $527,000 | $575,000 | No Data | No Data | No Data | No Data |
| Avg. Cost Per Sqft | No Data | $816 | $922 | No Data | No Data | No Data | No Data |
| Price Range | $2,100 | $2,250 - $2,500 | $2,350 - $2,700 | $2,700 - $3,100 | $2,700 - $3,000 | $3,300 | No Data |
| Avg. Wait for Unit Availability | 1374 Days | 50 Days | 71 Days | 62 Days | 179 Days | 228 Days | 218 Days |
| Avg. Wait for Unit Availability | 456 Days | 21 Days | 29 Days | 28 Days | 77 Days | 672 Days | 258 Days |
| Ratio of Units in Building | 1% | 36% | 24% | 26% | 8% | 4% | 3% |
Market Inventory
Total number of units listed and sold in Central Erin Mills


