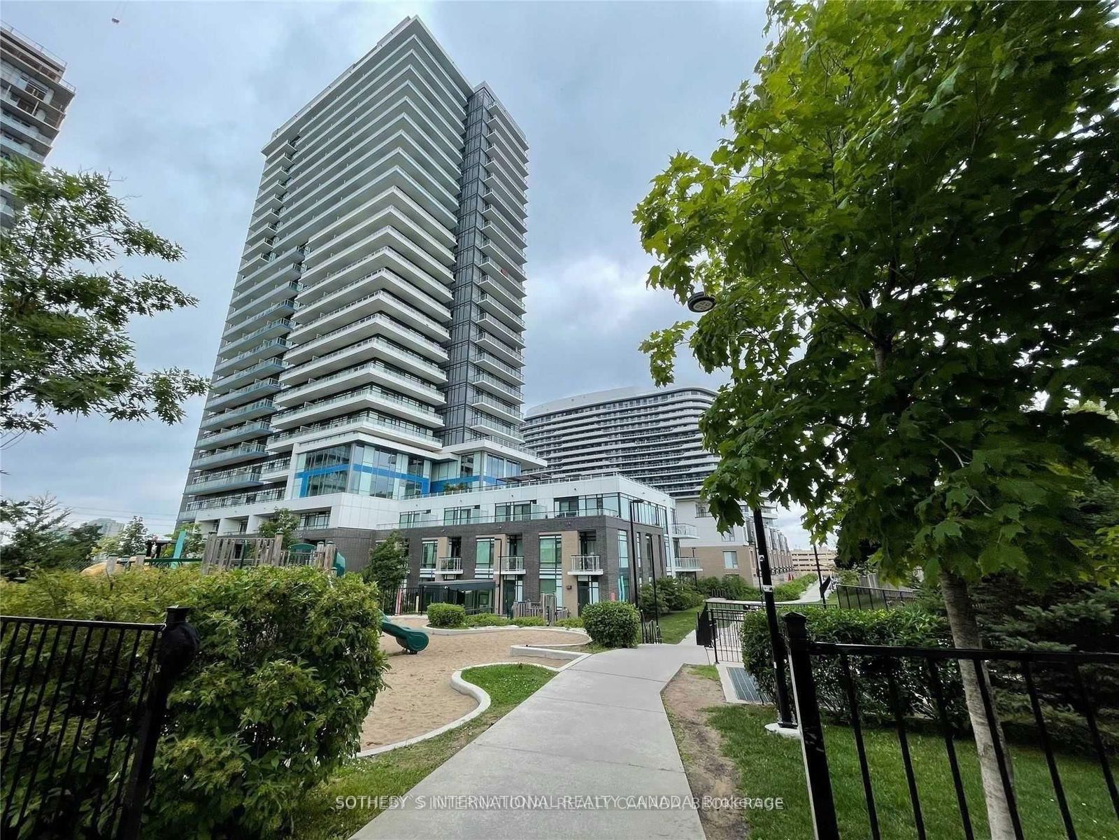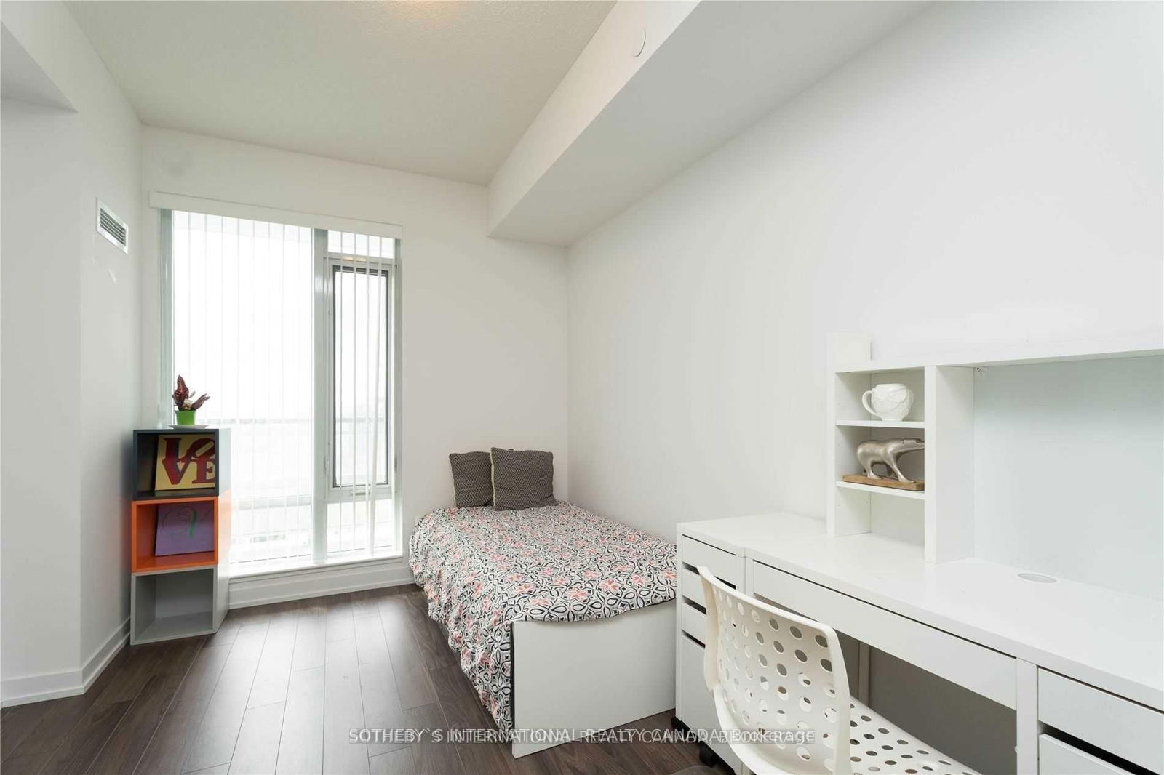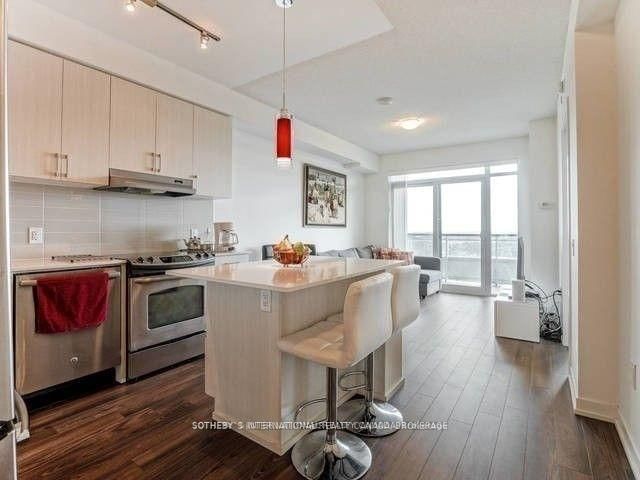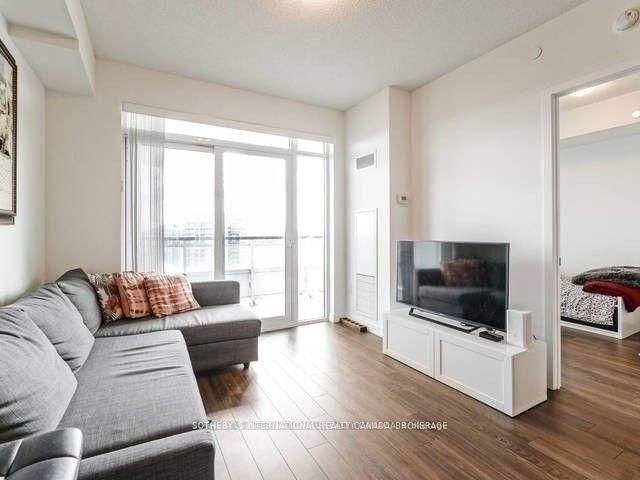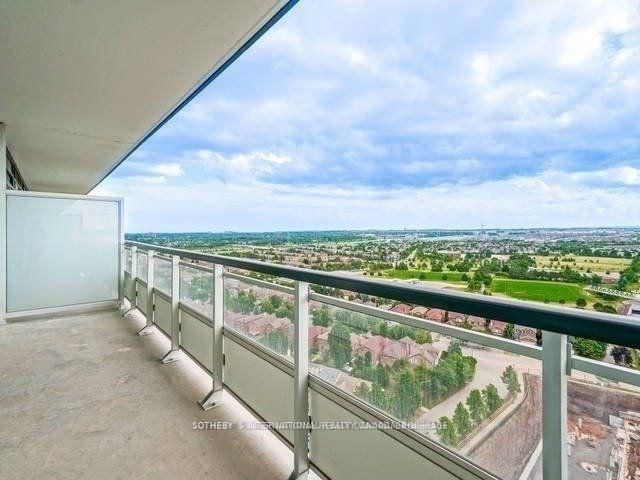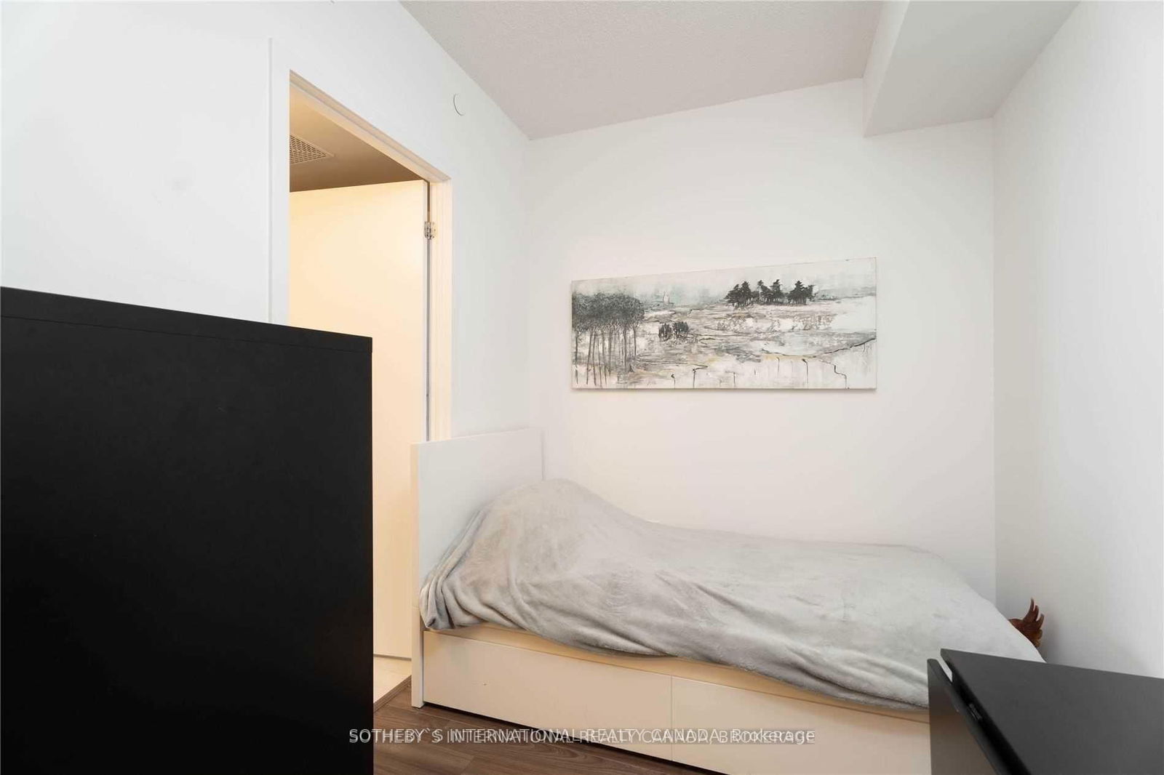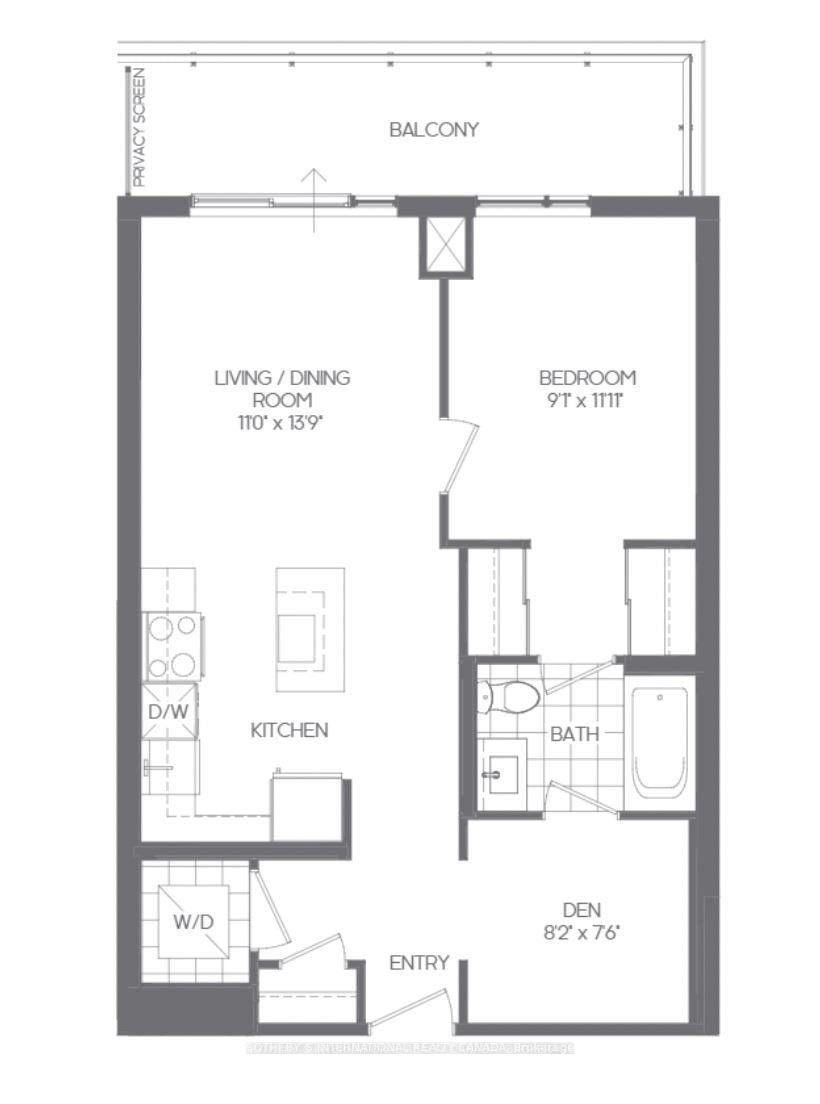1806 - 2560 Eglinton Ave W
Listing History
Unit Highlights
Property Type:
Condo
Possession Date:
May 1, 2025
Lease Term:
1 Year
Utilities Included:
No
Outdoor Space:
Balcony
Furnished:
No
Exposure:
West
Locker:
Owned
Amenities
About this Listing
Experience refined urban living at the West Tower by Daniels in the prestigious Central Erin Mills neighbourhood of Mississauga. This bright and inviting condo, perfectly situated in a family-friendly community, offers exceptional convenience with easy access to major commuter routes and top-rated schools. Step inside to discover a thoughtfully designed, open-concept layout, ideal for both comfortable living and stylish entertaining. The heart of the home is a beautiful white kitchen, featuring ample cabinetry, sleek built-in stainless steel appliances, a spacious center island with storage, and a chic subway tile backsplash. The kitchen seamlessly flows into the expansive living and dining areas, which open onto a generously sized open balcony, perfect for enjoying sunset views and outdoor relaxation. The west-facing orientation bathes the unit in warm, natural sunlight throughout the afternoon and evening. The serene primary bedroom is bathed in natural light, boasting double closets and a 4-piece semi-ensuite, also conveniently accessible from the versatile den. This spacious den offers the flexibility to easily convert into a second bedroom, catering to your evolving needs. This unit comes complete with one parking space and one locker.
ExtrasAll existing stainless steel appliances, washer, dryer, all existing light fixtures, all existing window coverings
sotheby`s international realty canadaMLS® #W12060057
Fees & Utilities
Utilities Included
Utility Type
Air Conditioning
Heat Source
Heating
Room Dimensions
Living
Laminate, Combined with Dining, Open Concept
Dining
Laminate, Combined with Living, Open Concept
Kitchen
Laminate, Quartz Counter, Stainless Steel Appliances
Bedroom
Laminate, Large Window, Semi Ensuite
Den
Laminate, Semi Ensuite
Similar Listings
Explore Central Erin Mills
Commute Calculator
Demographics
Based on the dissemination area as defined by Statistics Canada. A dissemination area contains, on average, approximately 200 – 400 households.
Building Trends At The West Tower Condos
Days on Strata
List vs Selling Price
Offer Competition
Turnover of Units
Property Value
Price Ranking
Sold Units
Rented Units
Best Value Rank
Appreciation Rank
Rental Yield
High Demand
Market Insights
Transaction Insights at The West Tower Condos
| Studio | 1 Bed | 1 Bed + Den | 2 Bed | 2 Bed + Den | 3 Bed | 3 Bed + Den | |
|---|---|---|---|---|---|---|---|
| Price Range | No Data | $452,000 - $527,000 | $575,000 | No Data | No Data | No Data | No Data |
| Avg. Cost Per Sqft | No Data | $816 | $922 | No Data | No Data | No Data | No Data |
| Price Range | $2,100 | $2,250 - $2,500 | $2,350 - $2,700 | $2,700 - $3,100 | $2,700 - $3,000 | $3,300 | No Data |
| Avg. Wait for Unit Availability | 1374 Days | 50 Days | 71 Days | 62 Days | 179 Days | 228 Days | 218 Days |
| Avg. Wait for Unit Availability | 456 Days | 21 Days | 29 Days | 28 Days | 77 Days | 672 Days | 258 Days |
| Ratio of Units in Building | 1% | 36% | 24% | 26% | 8% | 4% | 3% |
Market Inventory
Total number of units listed and leased in Central Erin Mills
