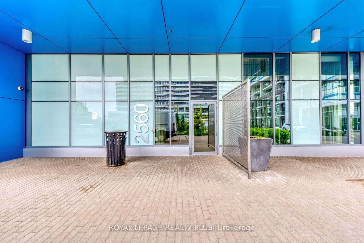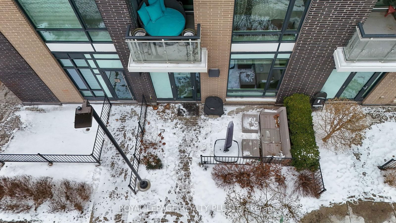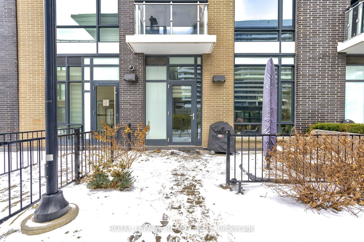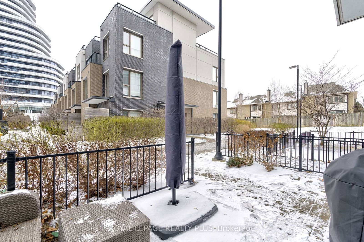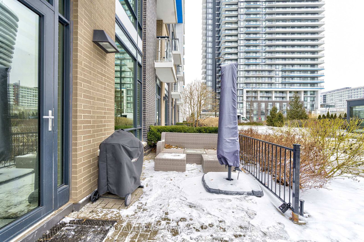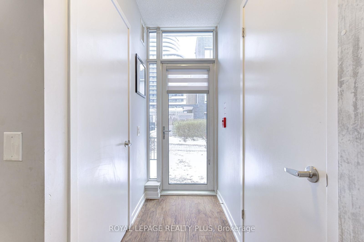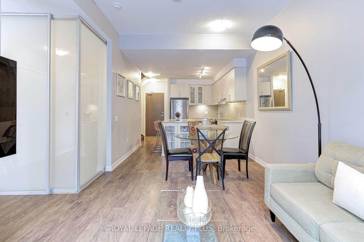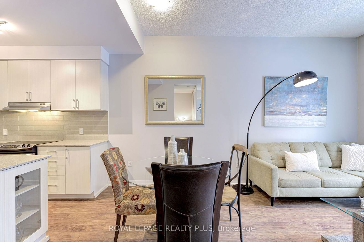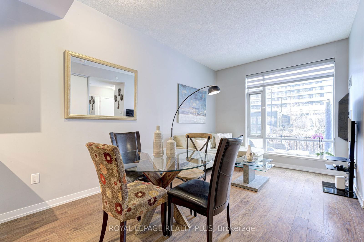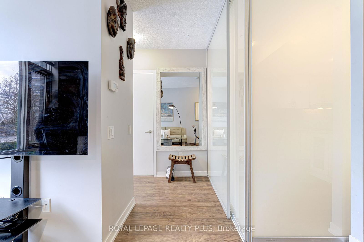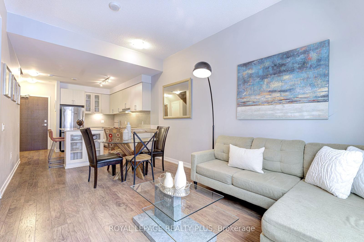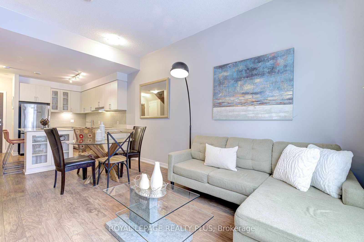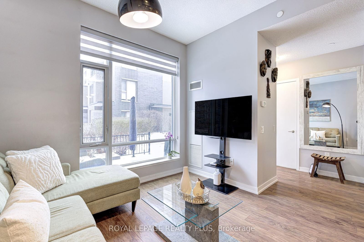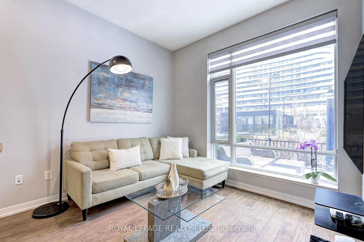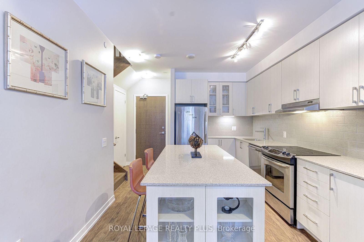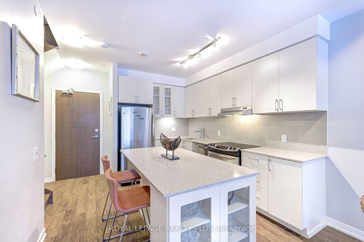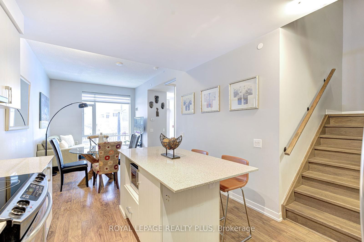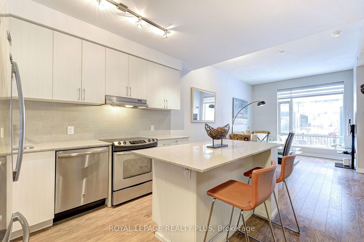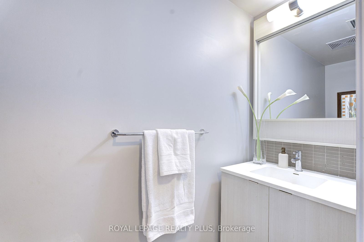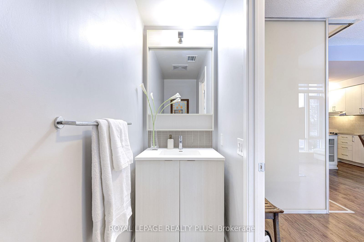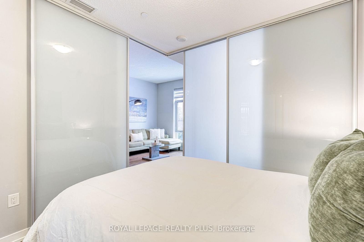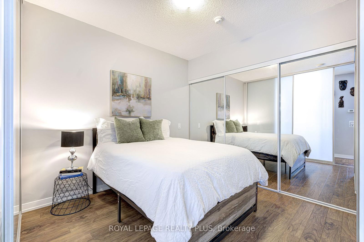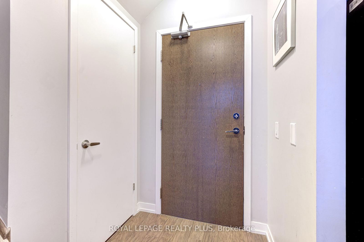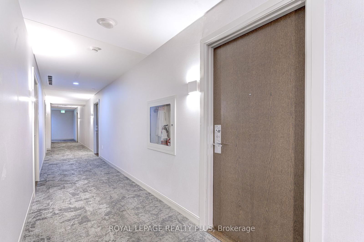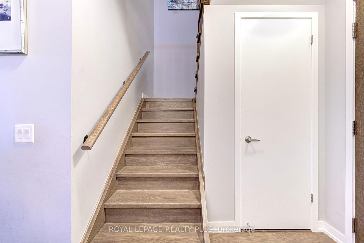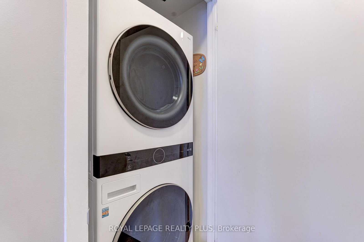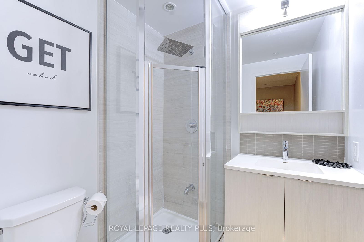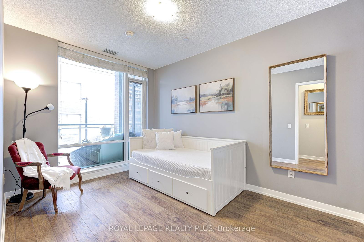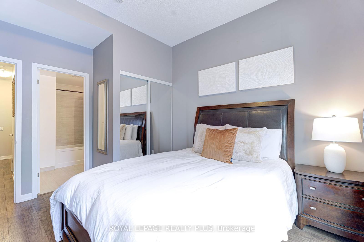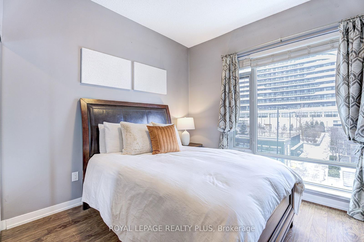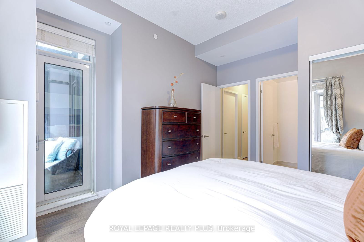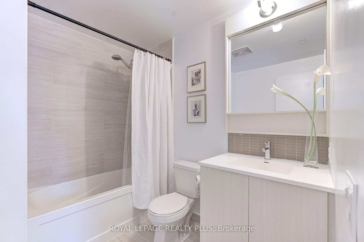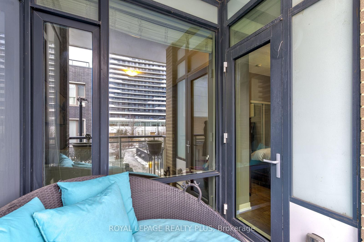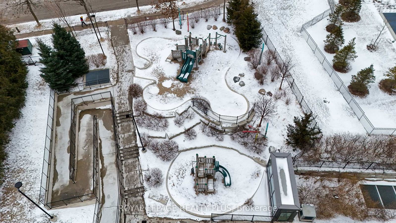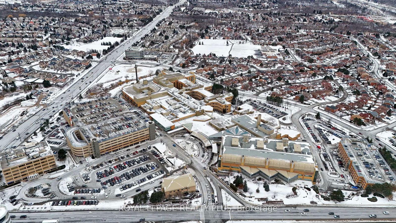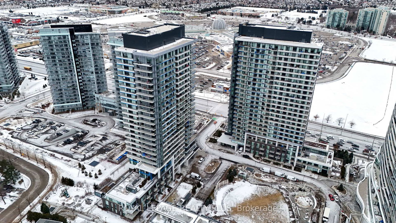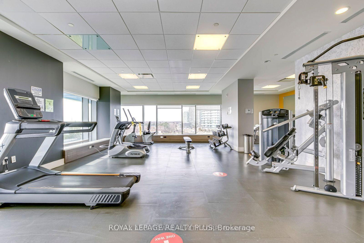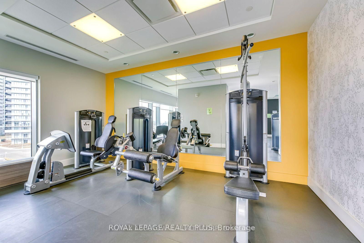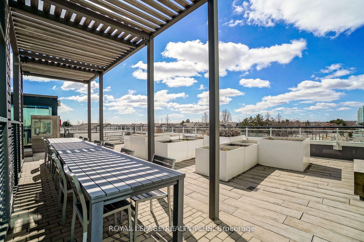Th-105 - 2560 Eglinton Ave W
Listing History
Details
Property Type:
Condo
Maintenance Fees:
$880/mth
Taxes:
$4,372 (2024)
Cost Per Sqft:
$659/sqft
Outdoor Space:
Balcony
Locker:
Exclusive
Exposure:
East
Possession Date:
To Be Arranged
Laundry:
Ensuite
Amenities
About this Listing
Stunning 2-story condo townhouse by Daniels, featuring impressive 10-ft flat ceilings. Upgrades include sleek stainless steel kitchen appliances, quartz countertops, stylish window coverings, laminate flooring, a spacious master en-suite, and a private upper balcony. Enjoy a large patio perfect for BBQs. Ideally located within walking distance to Erin Mills Town Centre, Credit Valley Hospital, and top-rated schools like John Fraser and Gonzaga Secondary School. **EXTRAS** Existing S/S fridge, S/S stove, S/S B/I dish washer, Front load washer(2024),front load dryer(2024),all window coverings, all light electrical fixtures.
royal lepage realty plusMLS® #W11978619
Fees & Utilities
Maintenance Fees
Utility Type
Air Conditioning
Heat Source
Heating
Room Dimensions
Kitchen
Combined with Dining, Centre Island, Quartz Counter
Dining
Combined with Living, Laminate, Open Concept
Living
Combined with Dining, Laminate, Large Window
3rd Bedroom
Laminate, Closet
Primary
4 Piece Ensuite, Balcony, Large Window
2nd Bedroom
O/Looks Garden, Laminate, Large Window
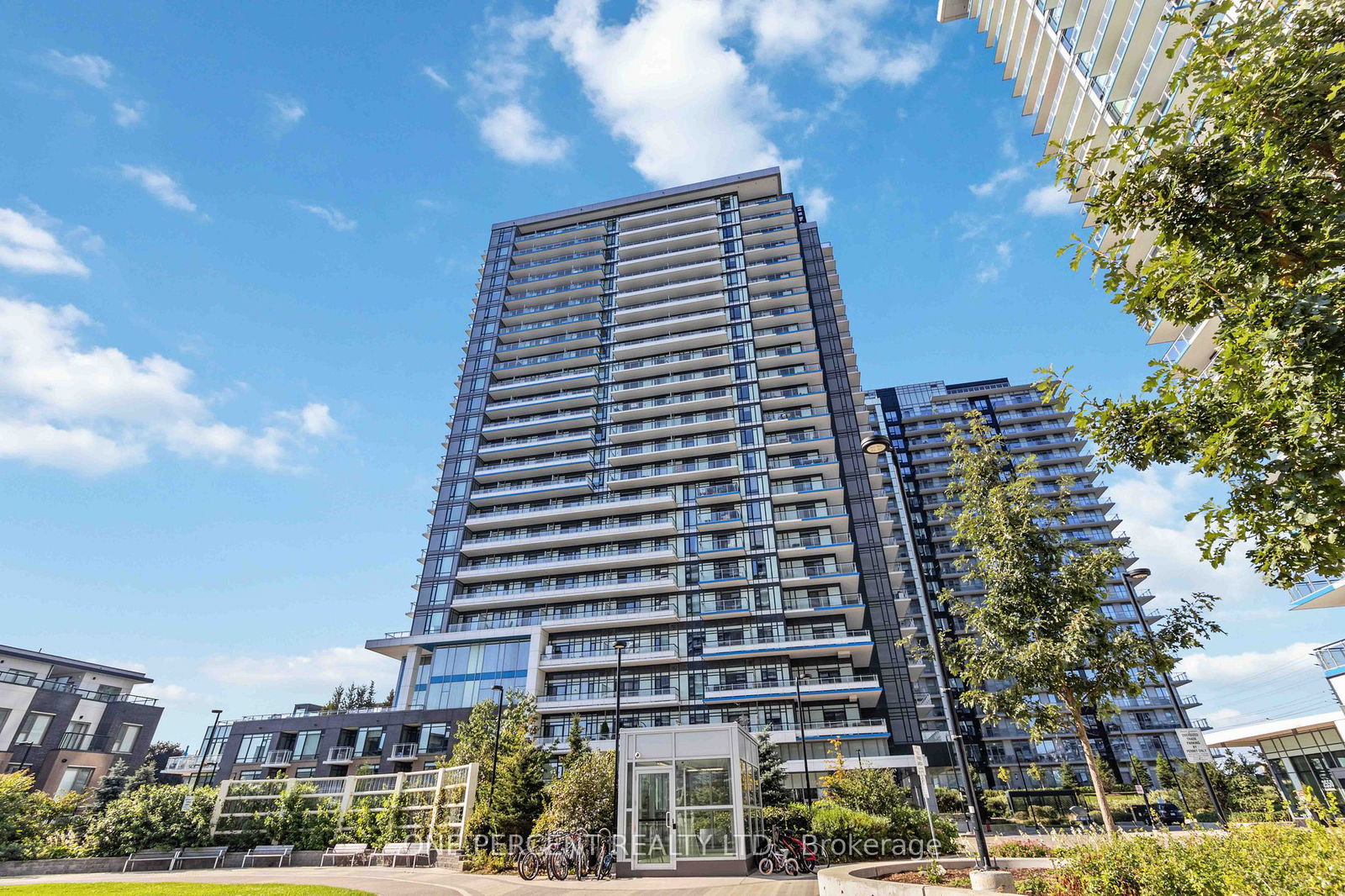
Building Spotlight
Similar Listings
Explore Central Erin Mills
Commute Calculator

Mortgage Calculator
Demographics
Based on the dissemination area as defined by Statistics Canada. A dissemination area contains, on average, approximately 200 – 400 households.
Building Trends At The West Tower Condos
Days on Strata
List vs Selling Price
Offer Competition
Turnover of Units
Property Value
Price Ranking
Sold Units
Rented Units
Best Value Rank
Appreciation Rank
Rental Yield
High Demand
Market Insights
Transaction Insights at The West Tower Condos
| Studio | 1 Bed | 1 Bed + Den | 2 Bed | 2 Bed + Den | 3 Bed | 3 Bed + Den | |
|---|---|---|---|---|---|---|---|
| Price Range | No Data | $452,000 - $527,000 | $575,000 | No Data | No Data | No Data | No Data |
| Avg. Cost Per Sqft | No Data | $816 | $922 | No Data | No Data | No Data | No Data |
| Price Range | $2,100 | $2,250 - $2,500 | $2,350 - $2,700 | $2,700 - $3,100 | $2,700 - $3,000 | $3,300 | No Data |
| Avg. Wait for Unit Availability | 1374 Days | 50 Days | 71 Days | 62 Days | 179 Days | 228 Days | 218 Days |
| Avg. Wait for Unit Availability | 456 Days | 21 Days | 30 Days | 29 Days | 77 Days | 672 Days | 258 Days |
| Ratio of Units in Building | 1% | 36% | 24% | 26% | 8% | 4% | 3% |
Market Inventory
Total number of units listed and sold in Central Erin Mills
