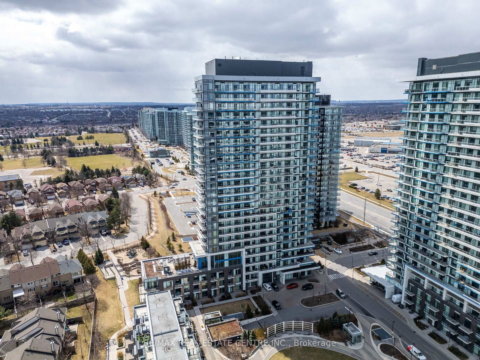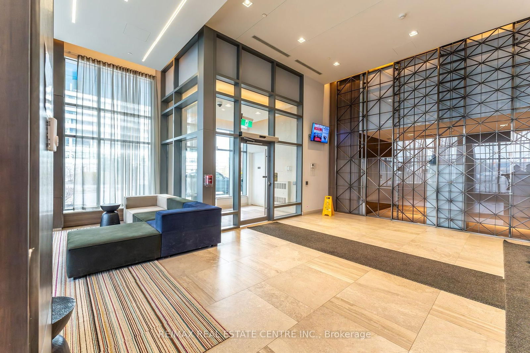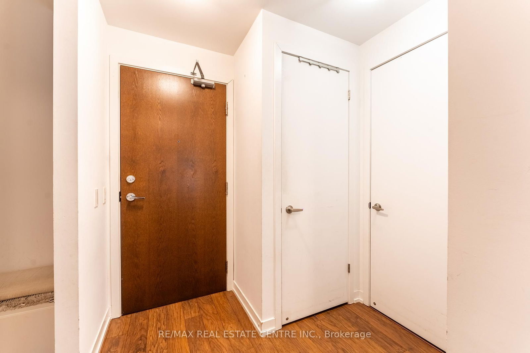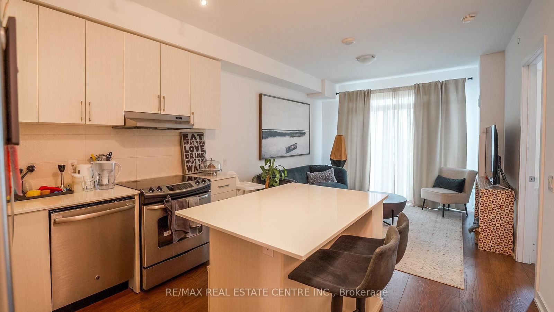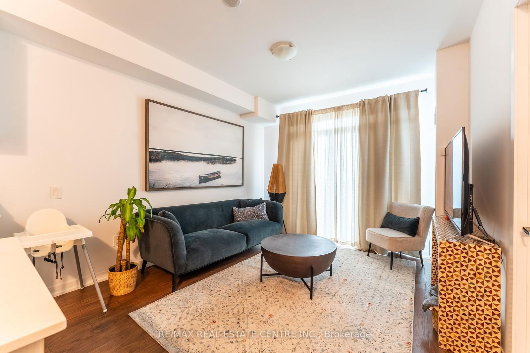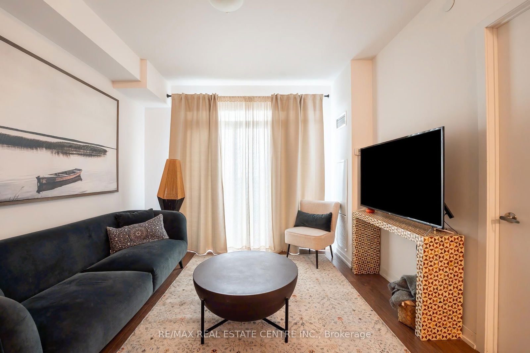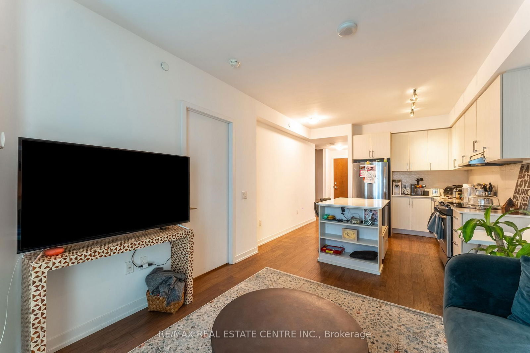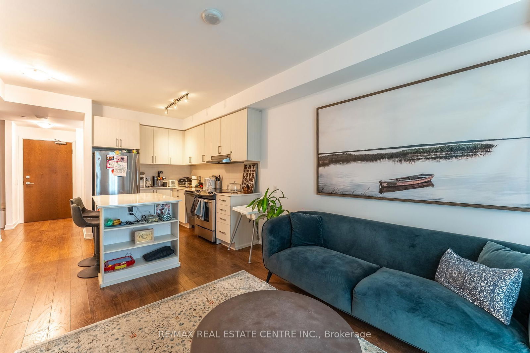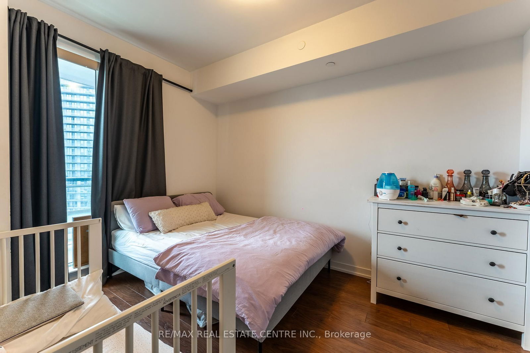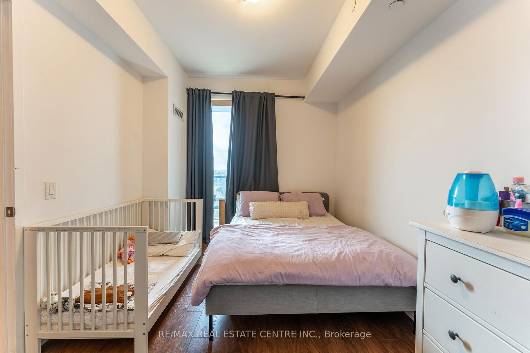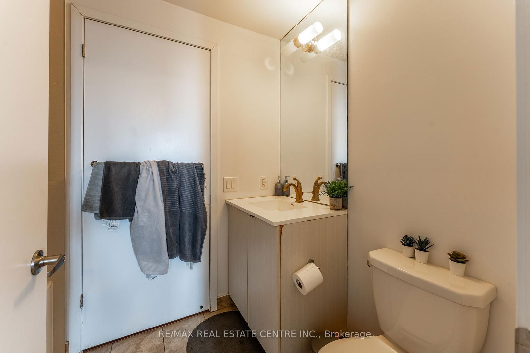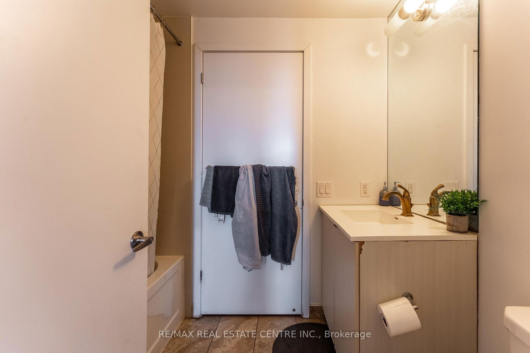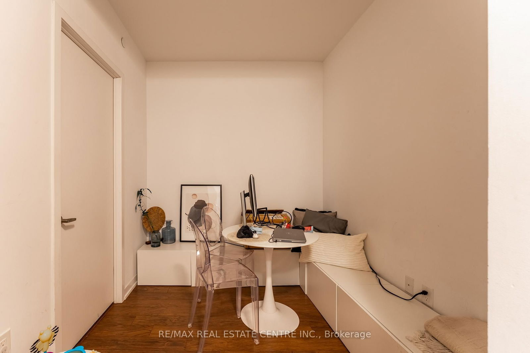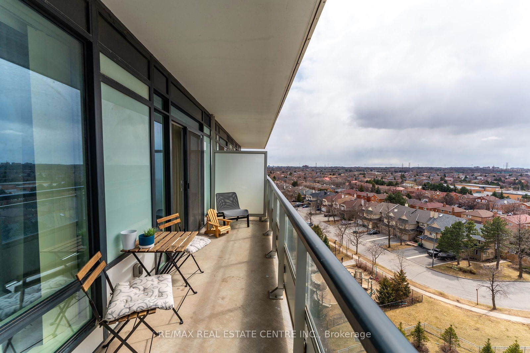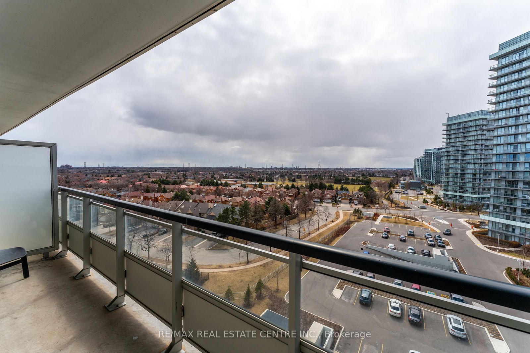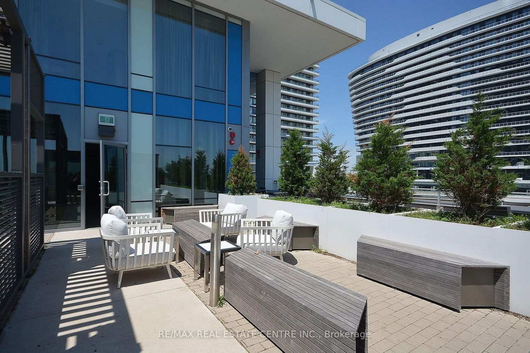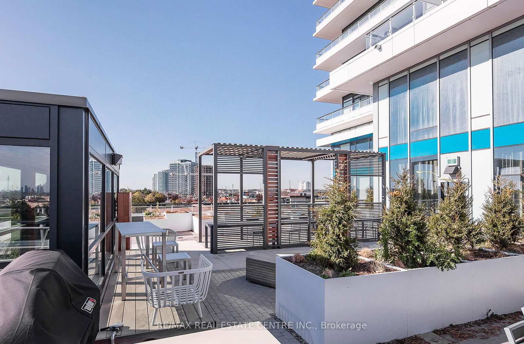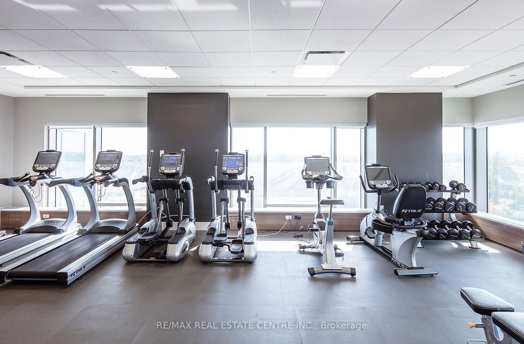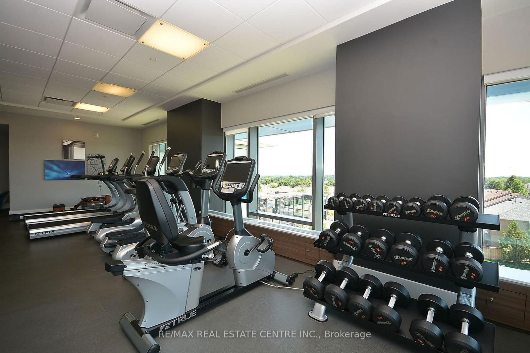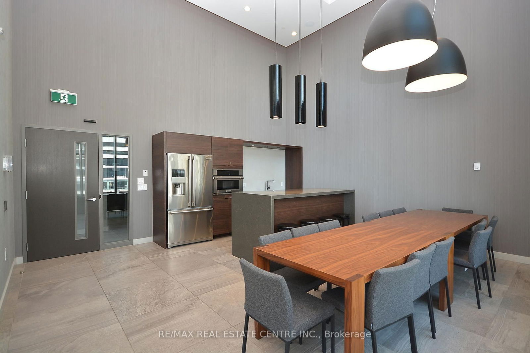906 - 2560 Eglinton Ave W
Listing History
Unit Highlights
Property Type:
Condo
Maintenance Fees:
$511/mth
Taxes:
$2,679 (2024)
Cost Per Sqft:
$980 - $1,225/sqft
Outdoor Space:
Enclosed/Solarium
Locker:
Owned
Exposure:
West
Possession Date:
May 1, 2025
Amenities
About this Listing
Welcome Home To The West Tower By Daniels. This Condo Is Located In a Family-Oriented Neighbourhood With Easy Access To Commutes And Top Rated Schools. This Bright And Inviting Home Features a Functional Open Concept Layout, A Beautiful Kitchen With Tons Of Cabinetry, Built-In Stainless Steel Appliances As Well As A Large Centre Island With Storage And A Stylish Subway Tile Backsplash. Overlooking The Kitchen Lies The Spacious Living/Dining Rooms With A Walkout To The Large Balcony. This West-Facing Unit Allows For Tons of Natural Light. Spacious Den Space Can Be Converted Into A Second Bedroom.
ExtrasS/S Stove, S/S Fridge, S/S Dishwasher, S/S Microwave, Window Coverings, Washer & Dryer (NEW 2024), 1 Locker, 1 Underground Parking.
re/max real estate centre inc.MLS® #W12060874
Fees & Utilities
Maintenance Fees
Utility Type
Air Conditioning
Heat Source
Heating
Room Dimensions
Living
Laminate, Open Concept, Walkout To Balcony
Dining
Laminate, Open Concept, Walkout To Balcony
Kitchen
Laminate, Stainless Steel Appliances
Bedroom
Laminate
Den
Laminate
Similar Listings
Explore Central Erin Mills
Commute Calculator
Demographics
Based on the dissemination area as defined by Statistics Canada. A dissemination area contains, on average, approximately 200 – 400 households.
Building Trends At The West Tower Condos
Days on Strata
List vs Selling Price
Offer Competition
Turnover of Units
Property Value
Price Ranking
Sold Units
Rented Units
Best Value Rank
Appreciation Rank
Rental Yield
High Demand
Market Insights
Transaction Insights at The West Tower Condos
| Studio | 1 Bed | 1 Bed + Den | 2 Bed | 2 Bed + Den | 3 Bed | 3 Bed + Den | |
|---|---|---|---|---|---|---|---|
| Price Range | No Data | $452,000 - $527,000 | $575,000 | No Data | No Data | No Data | No Data |
| Avg. Cost Per Sqft | No Data | $816 | $922 | No Data | No Data | No Data | No Data |
| Price Range | $2,100 | $2,250 - $2,500 | $2,350 - $2,700 | $2,700 - $3,100 | $2,700 - $3,000 | $3,300 | No Data |
| Avg. Wait for Unit Availability | 1374 Days | 50 Days | 71 Days | 62 Days | 179 Days | 228 Days | 218 Days |
| Avg. Wait for Unit Availability | 456 Days | 21 Days | 29 Days | 28 Days | 77 Days | 672 Days | 258 Days |
| Ratio of Units in Building | 1% | 36% | 24% | 26% | 8% | 4% | 3% |
Market Inventory
Total number of units listed and sold in Central Erin Mills
