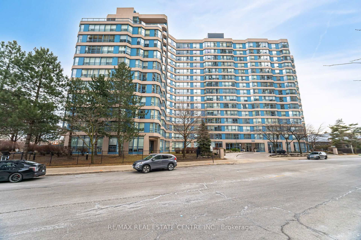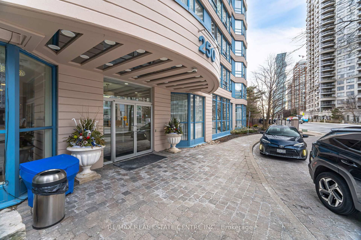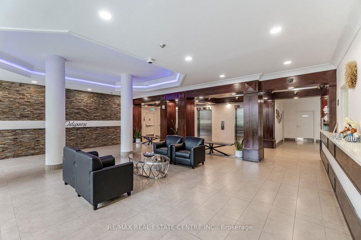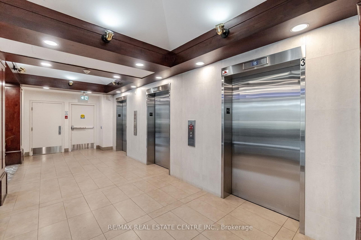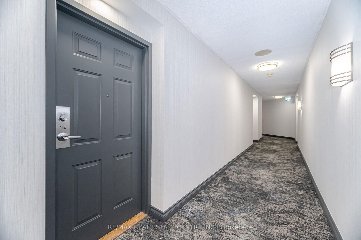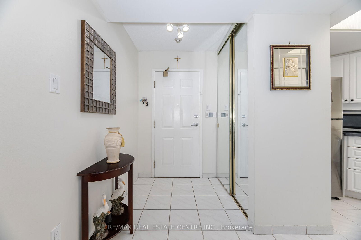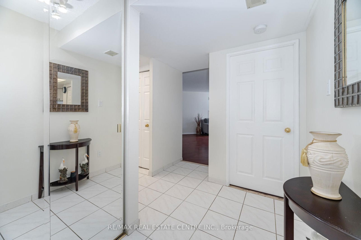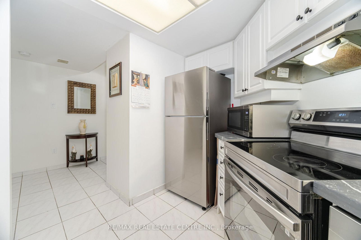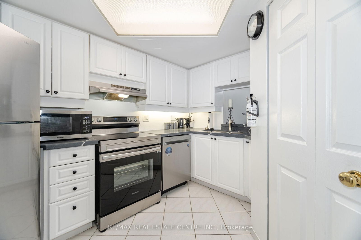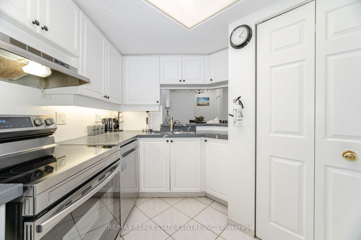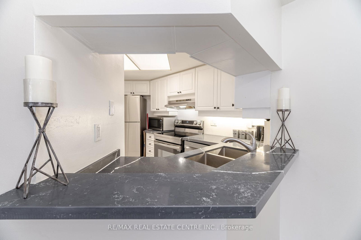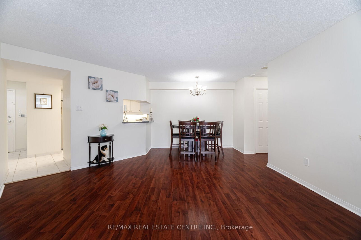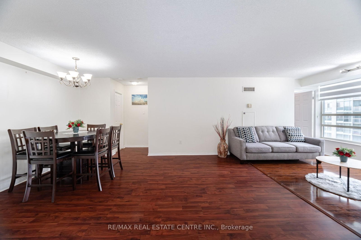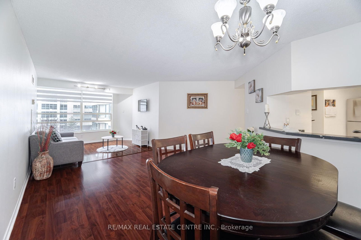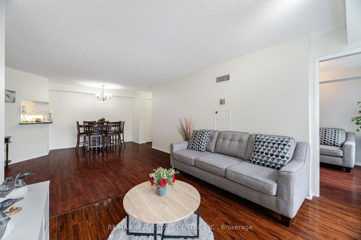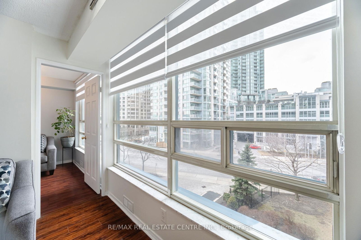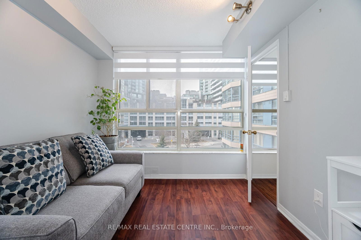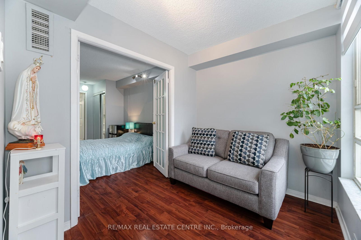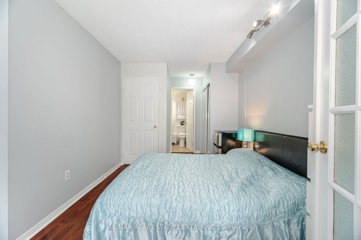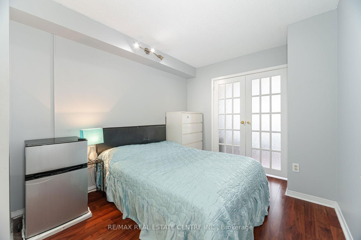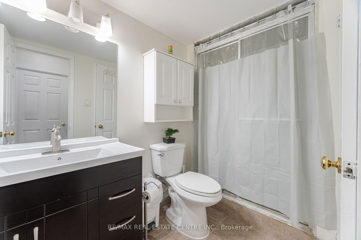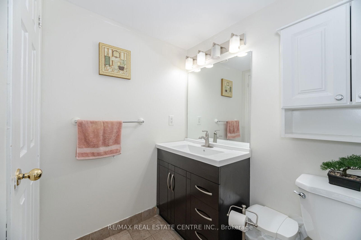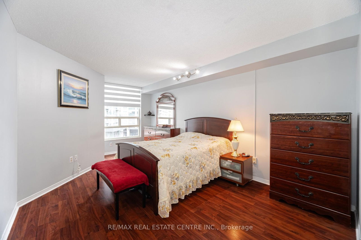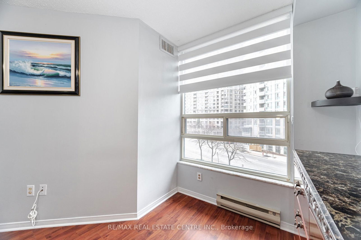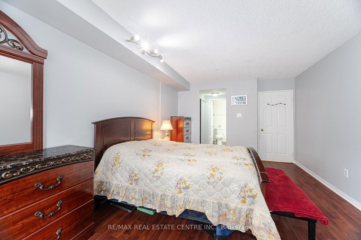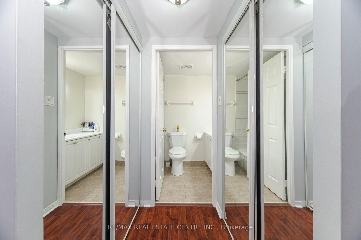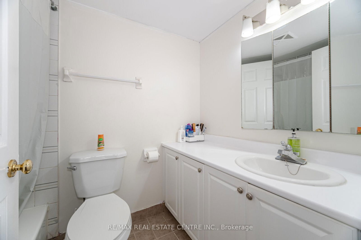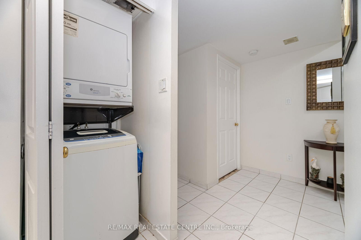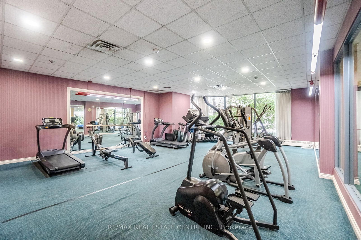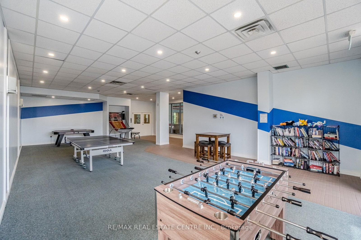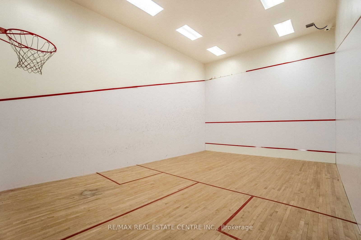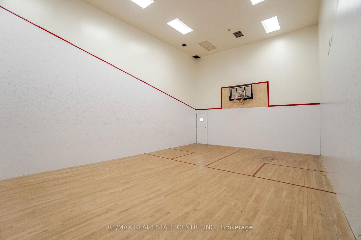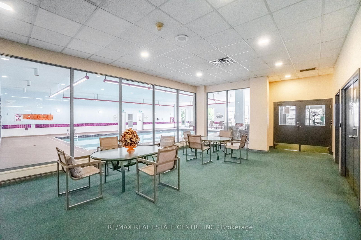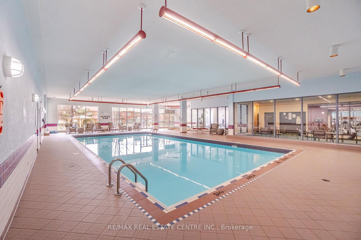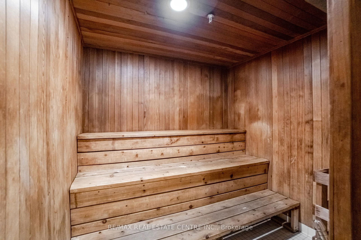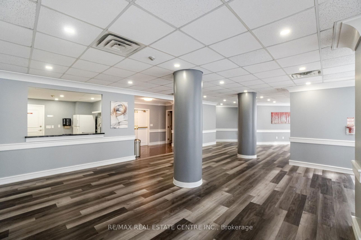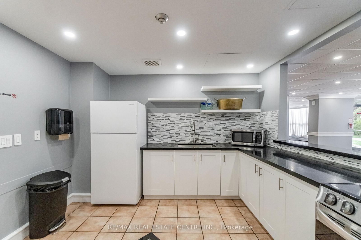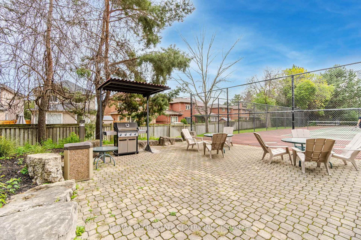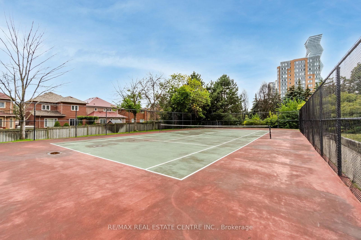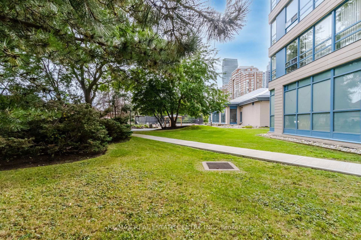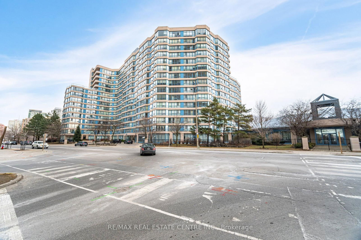412 - 250 Webb Dr
Listing History
Details
Property Type:
Condo
Maintenance Fees:
$1,022/mth
Taxes:
$2,632 (2024)
Cost Per Sqft:
$532/sqft
Outdoor Space:
None
Locker:
Exclusive
Exposure:
North East
Possession Date:
30/60/Flexible
Amenities
About this Listing
Prime Location In The Heart of City Centre. This Beautifully Upgraded, Bright, And Spacious Two-Bedroom Plus Solarium Unit Offers A Perfect Blend of Comfort and convenience. Featuring Two Full Bathrooms, Laminate Flooring Throughout, And A Functional Layout, This Home Is Ready To Move In and Enjoy. Newer Roller Blinds. The Kitchen Is a Standout, With Elegant Granite Countertops, Modern Stainless Steel Appliances, and Ample Storage Space. The Open-Concept Living and Dining Area is Bathed In Natural Light, thanks to Large Windows That Offer A Scenic View Of the Surrounding Area. The Generous Primary Bedroom Features His-and-Her Closets and a 4 -piece Ensuite, With a Serene Garden View. The Second Bedroom Is Also Well-Sized, Offering A Semi-Ensuite And A Double-Door Closet. The Lightly-Filled Solarium, With its Large Windows, Provides The Ideal Space For a Home Office or Relation Area.
ExtrasAdditional Perks Include Ensuite Laundry and All Utilities Included In The Condo Fees. Two Side-by-Side Parking spaces are conveniently Located Near The Elevators on Level B1, with a Locker on the Ground Level for Added Storage. Enjoy A Wide Range of Exceptional Amenities Including Concierge Service, A Gym, Indoor Pool, Whirlpool/Hot Tub, Sauna, Billiards Room, Tennis Court, Rooftop Terrace with BBQs, Guest Suites, and visitor Parking. This Condo is Ideally situated just steps from Elementary and Secondary Schools, Public Transit, Cooksville GO Station, Parks, Square One Shopping Centre, Banks, Restaurants, And Easy Access to the 403/QEW/Highways. It's Also just Minutes from The University of Toronto Mississauga Campus and Sheridan College.Newer Stainless Steel Appliances (Fridge, Stove, B/I Dishwasher, Range Hood, Microwave) Washer and Dryer, All Window Coverings(Roller Blinds 2024), All Electrical Light Fixtures, 3 Sets of House Keys, 3 Fobs(as is),1 MailBox Key.
re/max real estate centre inc.MLS® #W12018149
Fees & Utilities
Maintenance Fees
Utility Type
Air Conditioning
Heat Source
Heating
Room Dimensions
Living
Laminate, Combined with Dining, Large Window
Dining
Laminate, Combined with Living, Open Concept
Kitchen
Ceramic Floor, Quartz Counter, Stainless Steel Appliances
Primary
Laminate, His/Hers Closets, 4 Piece Ensuite
2nd Bedroom
Laminate, Double Closet, Semi Ensuite
Den
Laminate, Large Window
Laundry
Similar Listings
Explore Fairview - Mississauga
Commute Calculator
Mortgage Calculator
Demographics
Based on the dissemination area as defined by Statistics Canada. A dissemination area contains, on average, approximately 200 – 400 households.
Building Trends At The Odyssey Condos
Days on Strata
List vs Selling Price
Offer Competition
Turnover of Units
Property Value
Price Ranking
Sold Units
Rented Units
Best Value Rank
Appreciation Rank
Rental Yield
High Demand
Market Insights
Transaction Insights at The Odyssey Condos
| 1 Bed | 2 Bed | 2 Bed + Den | |
|---|---|---|---|
| Price Range | No Data | No Data | $550,000 - $632,000 |
| Avg. Cost Per Sqft | No Data | No Data | $512 |
| Price Range | No Data | $2,900 - $3,000 | $2,800 - $3,020 |
| Avg. Wait for Unit Availability | No Data | 170 Days | 29 Days |
| Avg. Wait for Unit Availability | No Data | 114 Days | 35 Days |
| Ratio of Units in Building | 3% | 19% | 80% |
Market Inventory
Total number of units listed and sold in Fairview - Mississauga
