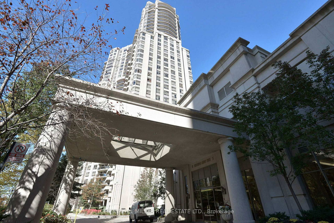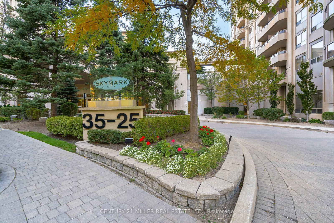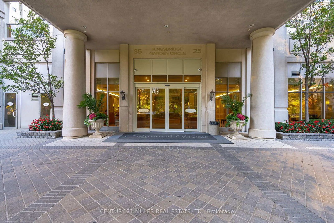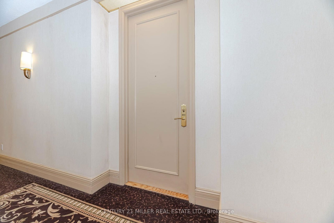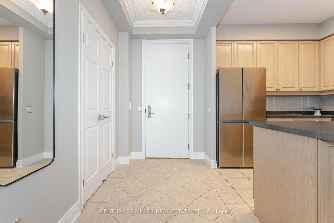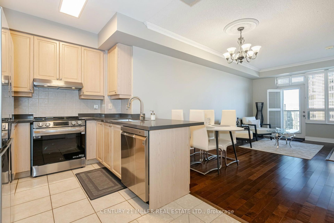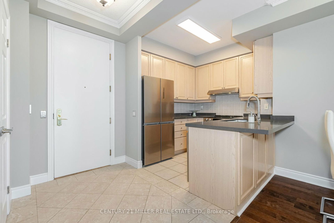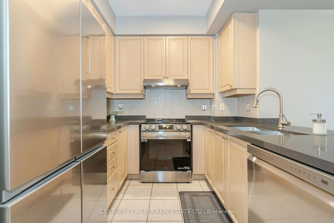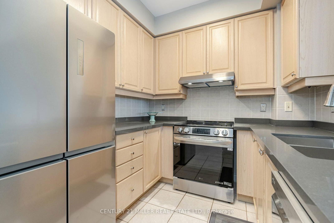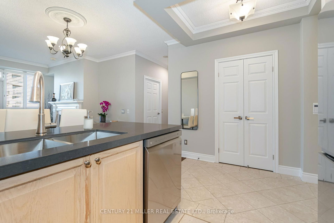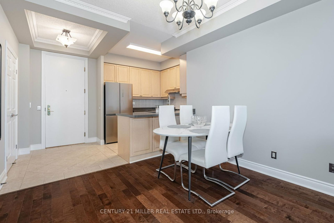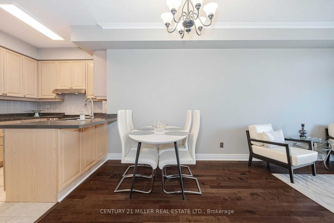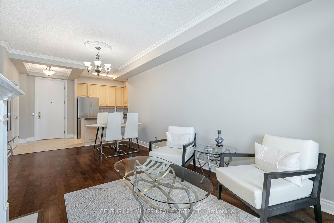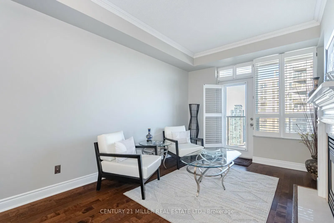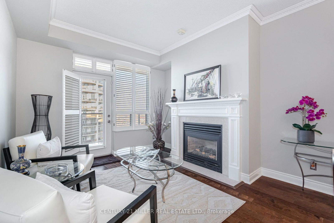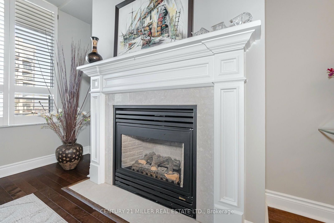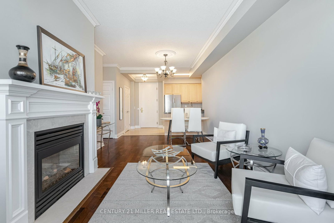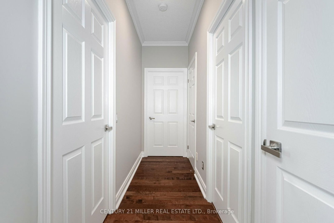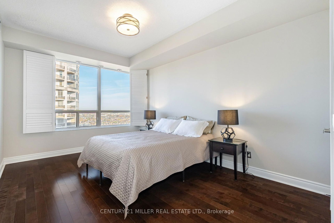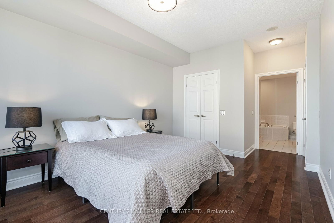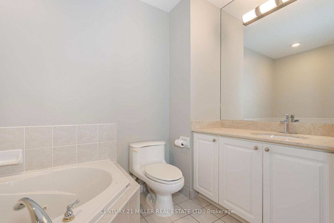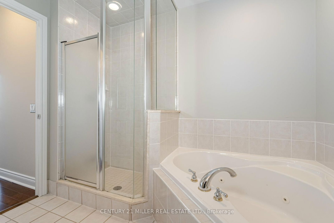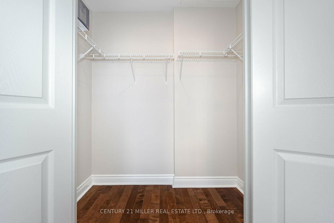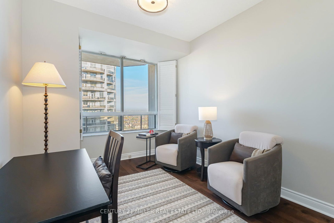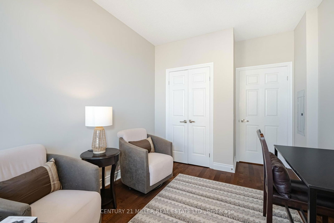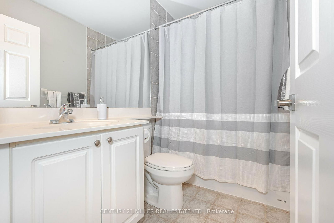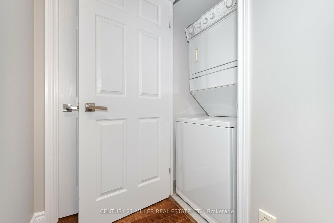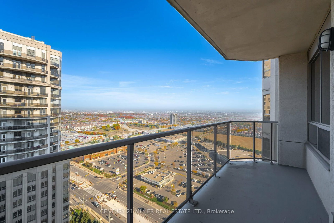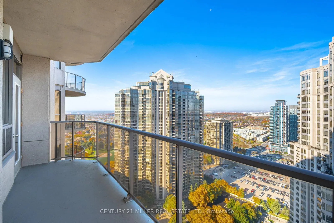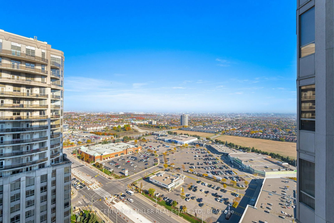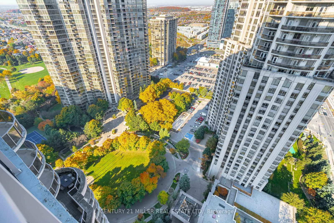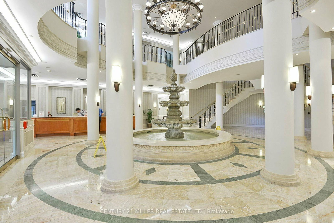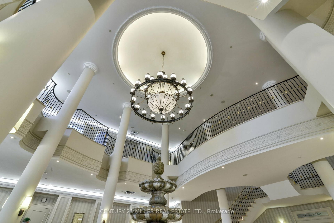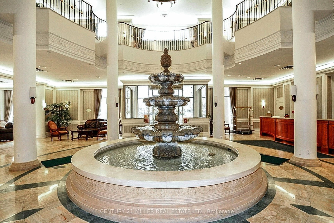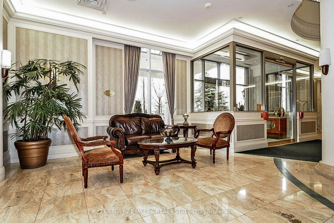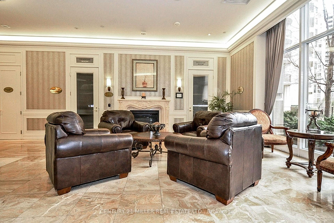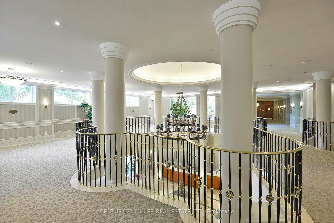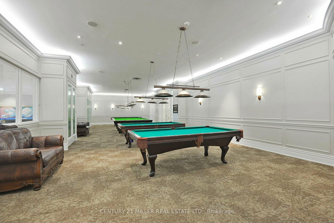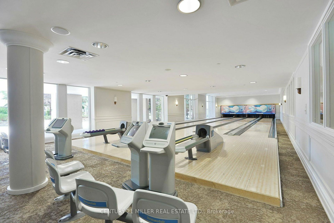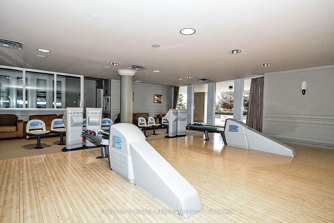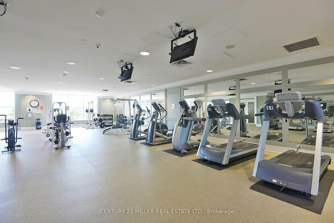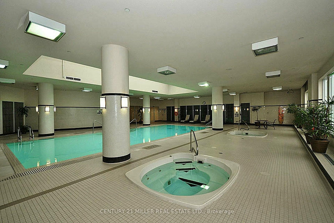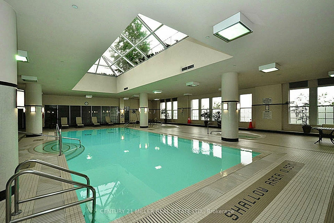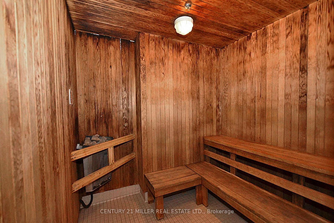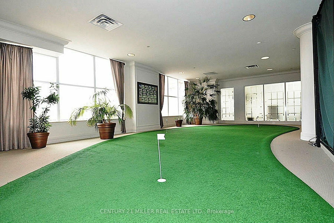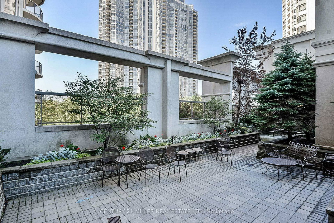3013 - 25 Kingsbridge Garden Circ
Listing History
Details
Property Type:
Condo
Possession Date:
March 10, 2025
Lease Term:
1 Year
Utilities Included:
No
Outdoor Space:
Balcony
Furnished:
No
Exposure:
North West
Locker:
Owned
Laundry:
Main
Amenities
About this Listing
Experience the best of Mississauga in a stunning Residence at the prestigious Skymark West, 25 Kingsbrige Garden Circle that is now availablefor rent. Located on the 30th floor, this recently renovated condo offers expansive views from a private balcony. The 975 sq.ft. unit features 2bedrooms, 2 bathrooms, jacuzzi, en-suite laundry, open concept kitchen, new stainless steel appliances, fireplace, 9ft. ceiling with crownmoulding. The unit has 1 parking spot and a locker. Five star Amenities with 24 hr. Concierge, Indoor Swimming Pool, Sauna, Tennis Court,Fitness Center, Virtual Golf, Bowling Alley, Library/ Computer room, Drawing Room, BBQ Terrace and a Car Wash spot. Perfect for highwayaccess (403/401/QEW). Minutes to Square One Mall. The coming new LRT will provide rapid transit with links to GO Stations and to othertransport options.
ExtrasINCLUSIONSFRIDGE, STOVE, Dishwasher , washer , dryer , all Elf's
century 21 miller real estate ltd.MLS® #W12011353
Fees & Utilities
Utilities Included
Utility Type
Air Conditioning
Heat Source
Heating
Room Dimensions
Living
hardwood floor, Gas Fireplace, Walkout To Balcony
Dining
Combined with Living, hardwood floor
Kitchen
Primary
Bedroom
Laundry
Similar Listings
Explore Hurontario
Commute Calculator
Mortgage Calculator
Demographics
Based on the dissemination area as defined by Statistics Canada. A dissemination area contains, on average, approximately 200 – 400 households.
Building Trends At Skymark West II Condos
Days on Strata
List vs Selling Price
Offer Competition
Turnover of Units
Property Value
Price Ranking
Sold Units
Rented Units
Best Value Rank
Appreciation Rank
Rental Yield
High Demand
Market Insights
Transaction Insights at Skymark West II Condos
| 1 Bed | 1 Bed + Den | 2 Bed | 2 Bed + Den | 3 Bed | 3 Bed + Den | |
|---|---|---|---|---|---|---|
| Price Range | $484,500 - $490,000 | No Data | $685,000 - $855,000 | $690,000 - $800,000 | $1,950,000 | No Data |
| Avg. Cost Per Sqft | $698 | No Data | $691 | $638 | $806 | No Data |
| Price Range | $2,500 | $2,650 | $1,300 - $3,200 | $3,350 - $3,850 | No Data | No Data |
| Avg. Wait for Unit Availability | 134 Days | No Data | 58 Days | 39 Days | 1024 Days | No Data |
| Avg. Wait for Unit Availability | 53 Days | No Data | 41 Days | 34 Days | No Data | No Data |
| Ratio of Units in Building | 17% | 1% | 33% | 48% | 3% | 1% |
Market Inventory
Total number of units listed and leased in Hurontario
