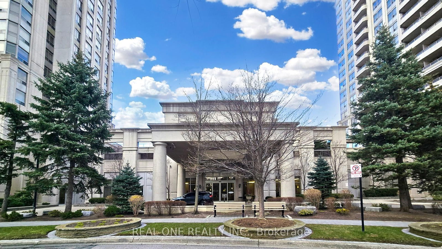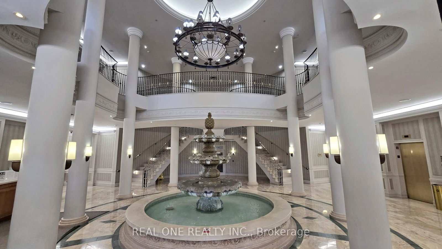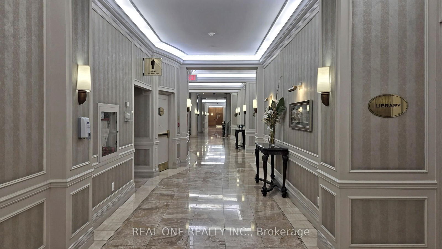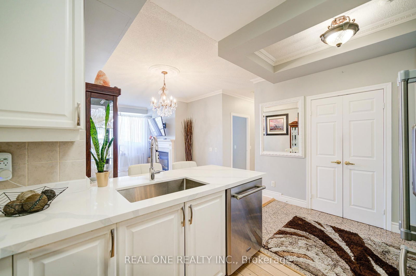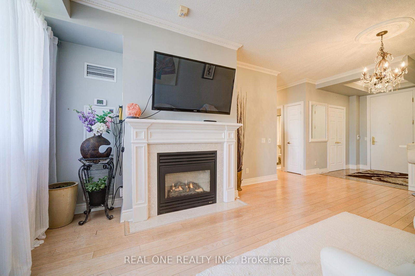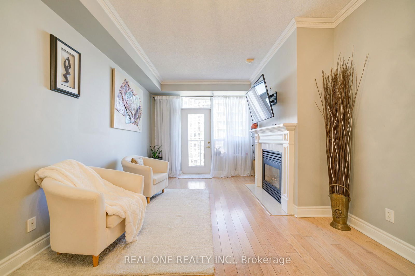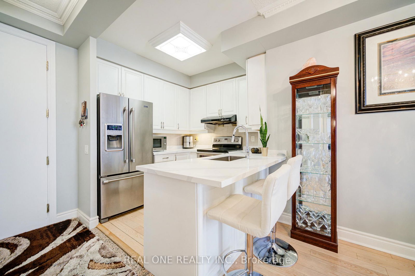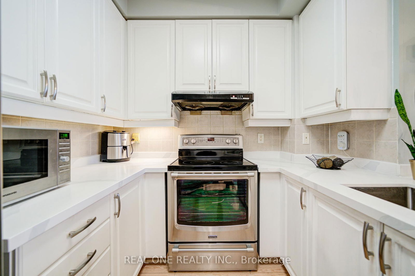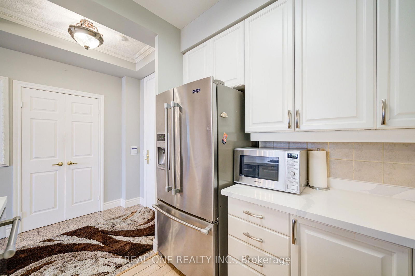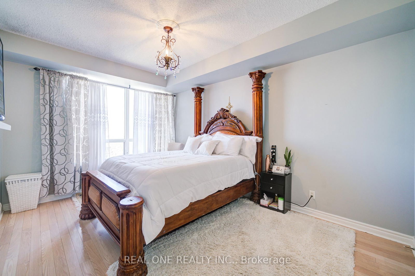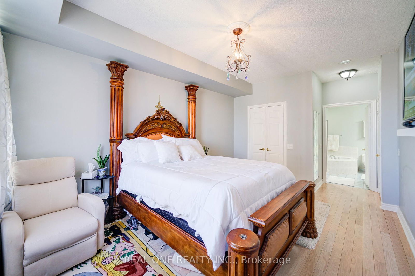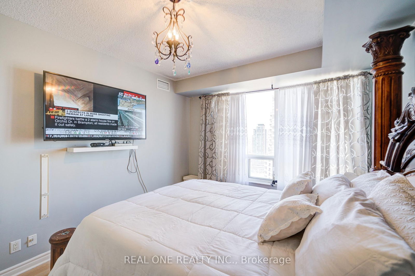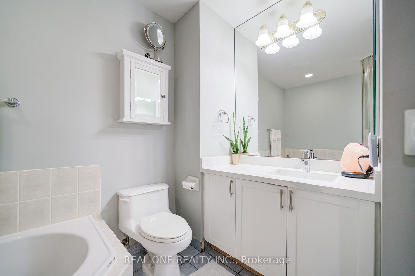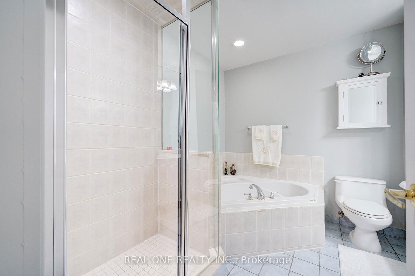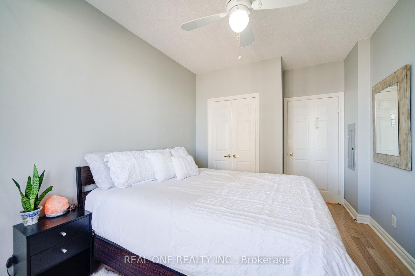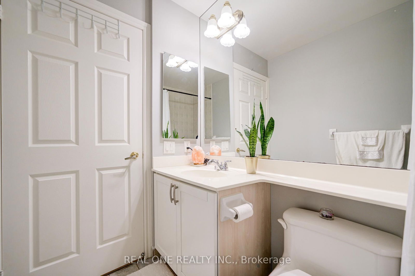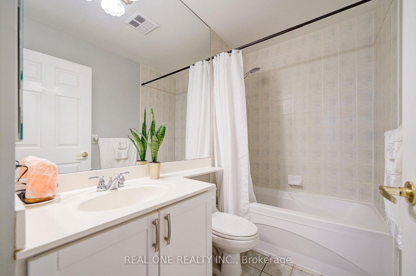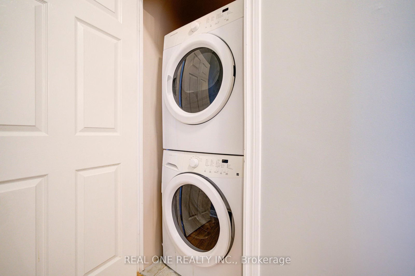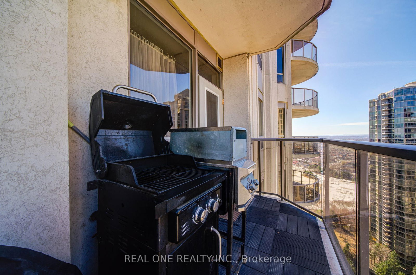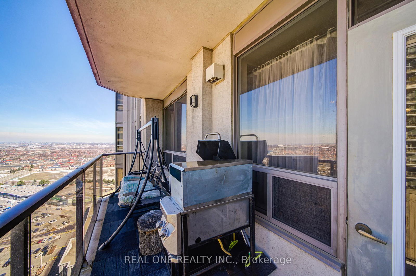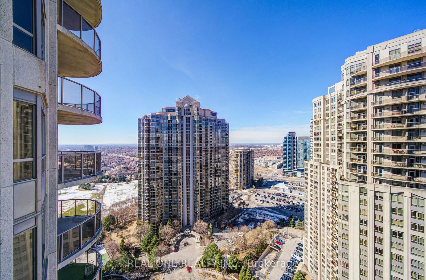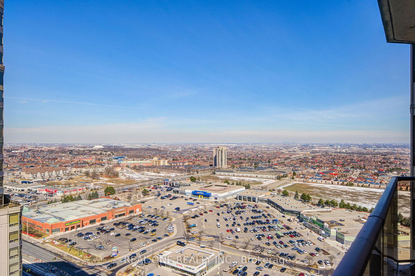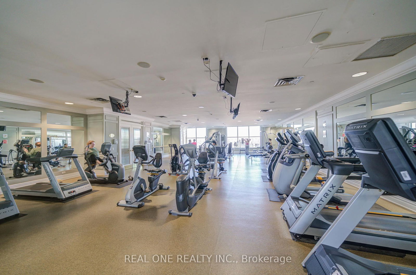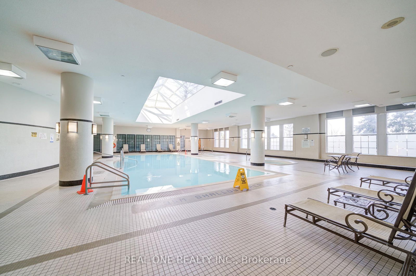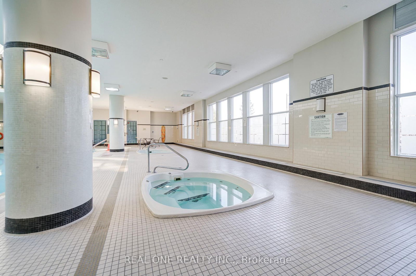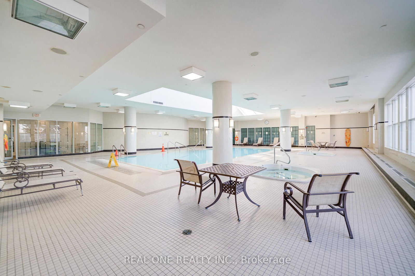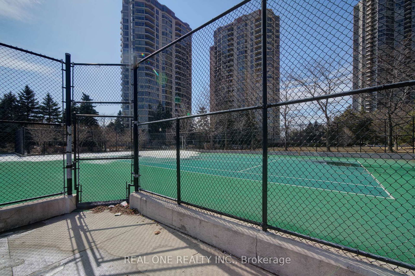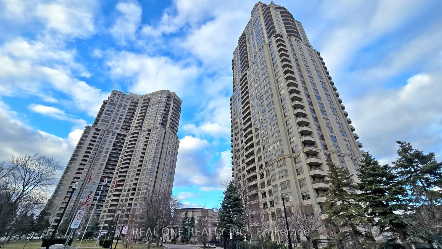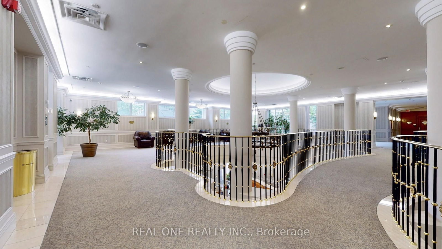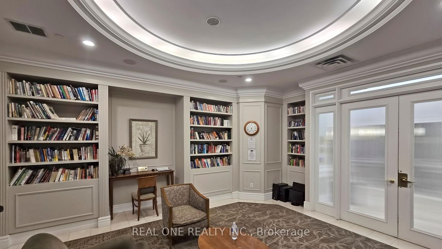2813 - 25 Kingsbridge Garden Circ
Listing History
Details
Property Type:
Condo
Maintenance Fees:
$708/mth
Taxes:
$3,380 (2024)
Cost Per Sqft:
$760/sqft
Outdoor Space:
Balcony
Locker:
Owned
Exposure:
North West
Possession Date:
To Be Determined
Laundry:
Main
Amenities
About this Listing
Welcome to this Executive 2 bedrooms, 2 bathrooms on the 28th Floor, with secured entrance to the floor via Fob only! Upgraded Brand New Quartz Countertops in the Kitchen and Primary Bathroom. Condo unit features 10' High Ceilings, eat-in kitchen w/ breakfast bar, hardwood flooring throughout and upgraded stainless appliances. Well appointed living room w/ Gas Fireplace and walk out to large balcony with a great view of the City where you can host private BBQ Parties! Huge Primary Bedroom offering a full 4pc ensuite bathroom and walk-in closet. Unit comes with private security system as well. One of the most prestigious buildings in Mississauga, Tridels Luxury Skymark West Tower with full 24hr concierge, Bowling Lanes, Pool, Sauna, Badminton and Squash Courts, Golf and Aerobics Room, Cards Room, Library, Full Gym and much more!
real one realty inc.MLS® #W12012584
Fees & Utilities
Maintenance Fees
Utility Type
Air Conditioning
Heat Source
Heating
Room Dimensions
Living
hardwood floor, Walkout To Balcony, Gas Fireplace
Dining
hardwood floor, Combined with Living, Moulded Ceiling
Kitchen
hardwood floor, Breakfast Bar
Primary
4 Piece Ensuite, Walk-in Closet
2nd Bedroom
hardwood floor, Double Closet
Similar Listings
Explore Hurontario
Commute Calculator
Mortgage Calculator
Demographics
Based on the dissemination area as defined by Statistics Canada. A dissemination area contains, on average, approximately 200 – 400 households.
Building Trends At Skymark West II Condos
Days on Strata
List vs Selling Price
Offer Competition
Turnover of Units
Property Value
Price Ranking
Sold Units
Rented Units
Best Value Rank
Appreciation Rank
Rental Yield
High Demand
Market Insights
Transaction Insights at Skymark West II Condos
| 1 Bed | 1 Bed + Den | 2 Bed | 2 Bed + Den | 3 Bed | 3 Bed + Den | |
|---|---|---|---|---|---|---|
| Price Range | $484,500 - $490,000 | No Data | $685,000 - $855,000 | $690,000 - $800,000 | $1,950,000 | No Data |
| Avg. Cost Per Sqft | $698 | No Data | $691 | $638 | $806 | No Data |
| Price Range | $2,500 | $2,650 | $1,300 - $3,200 | $3,350 - $3,850 | No Data | No Data |
| Avg. Wait for Unit Availability | 134 Days | No Data | 58 Days | 39 Days | 1024 Days | No Data |
| Avg. Wait for Unit Availability | 53 Days | No Data | 41 Days | 34 Days | No Data | No Data |
| Ratio of Units in Building | 17% | 1% | 33% | 48% | 3% | 1% |
Market Inventory
Total number of units listed and sold in Hurontario
