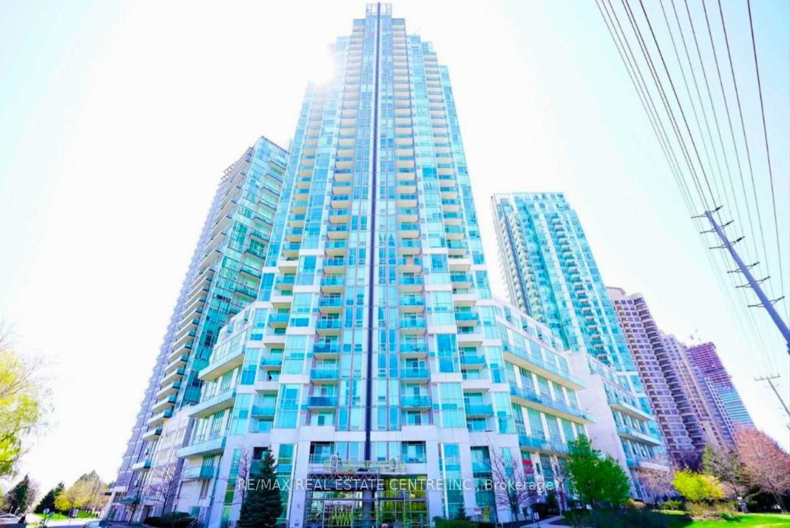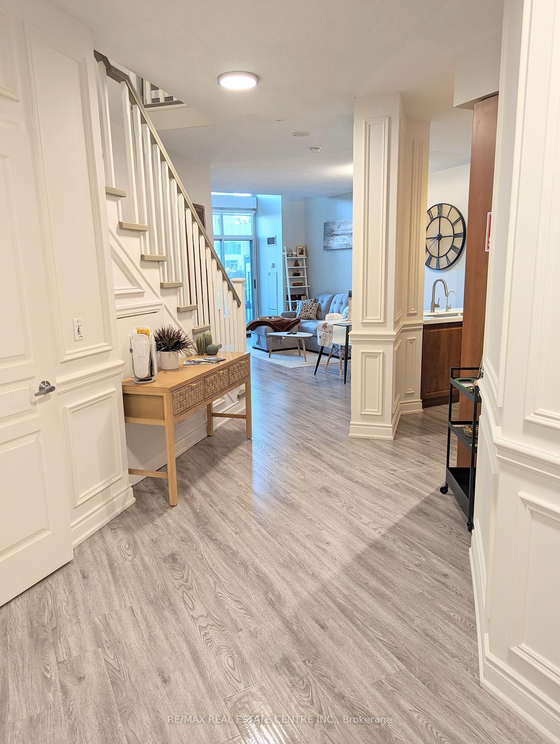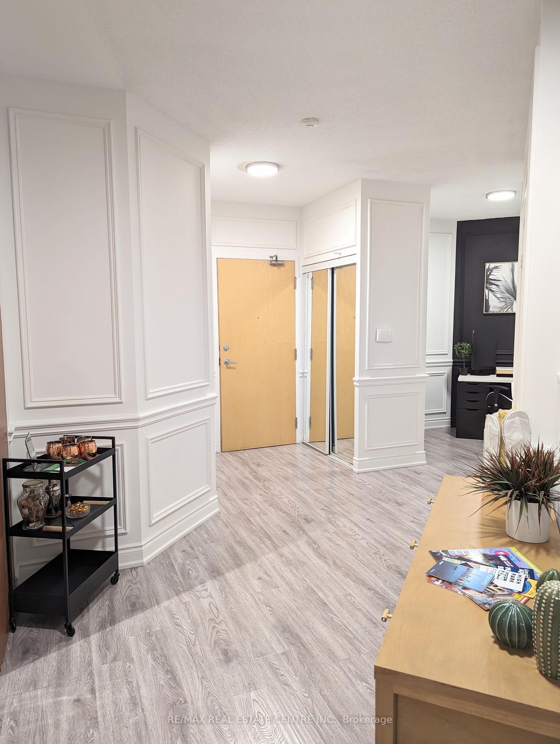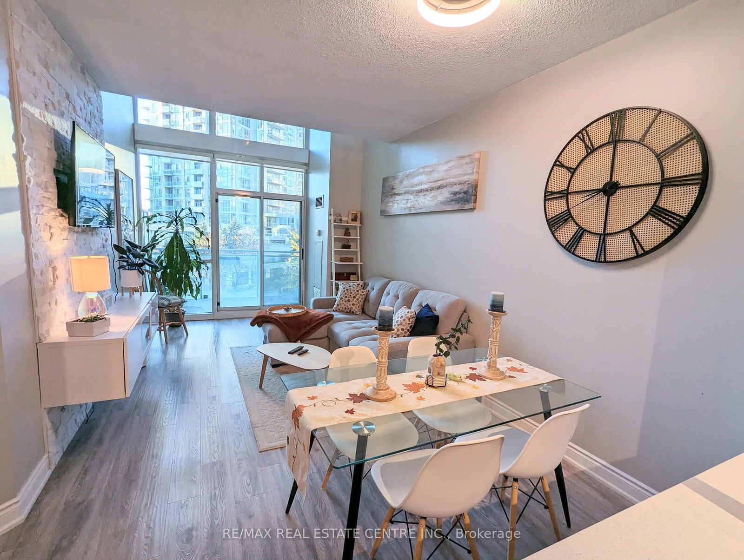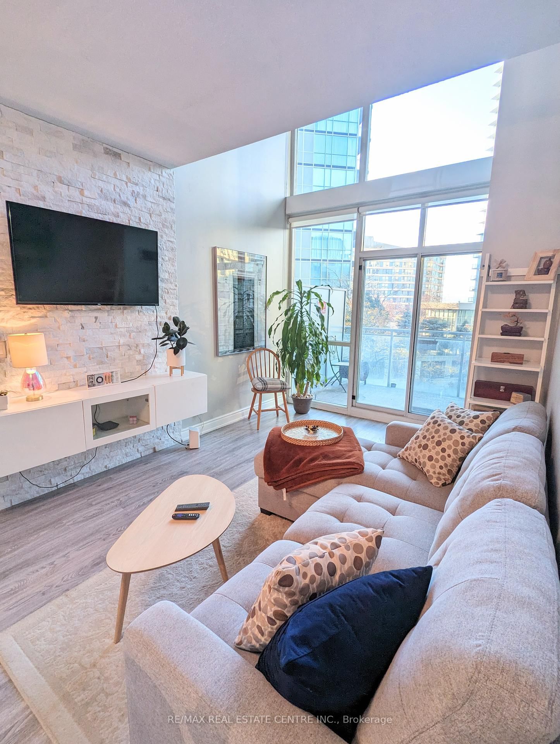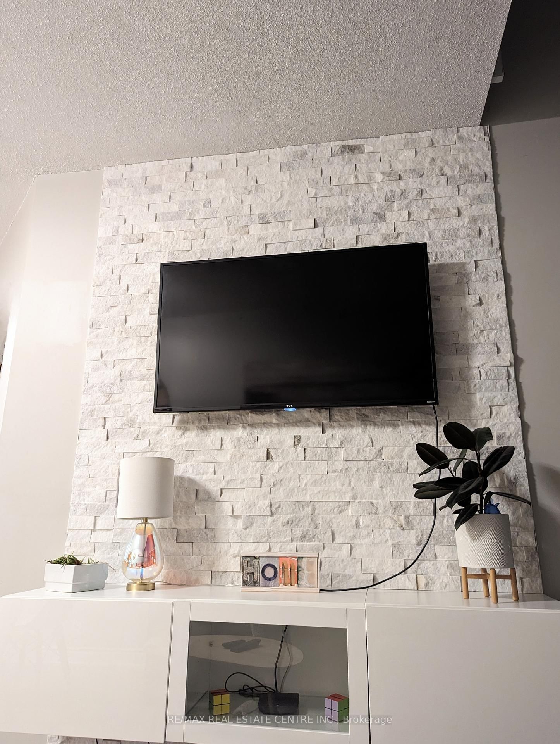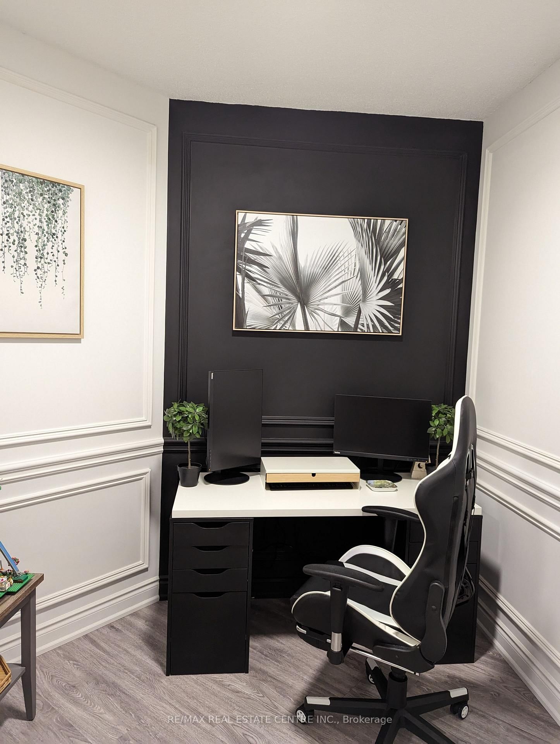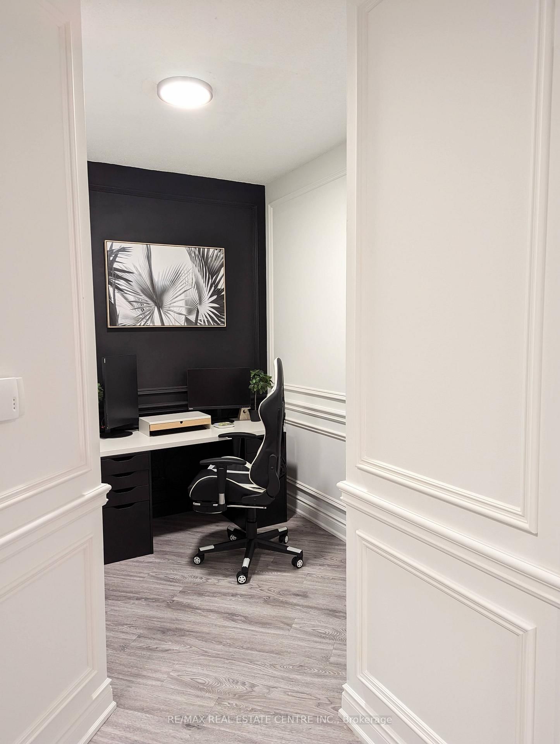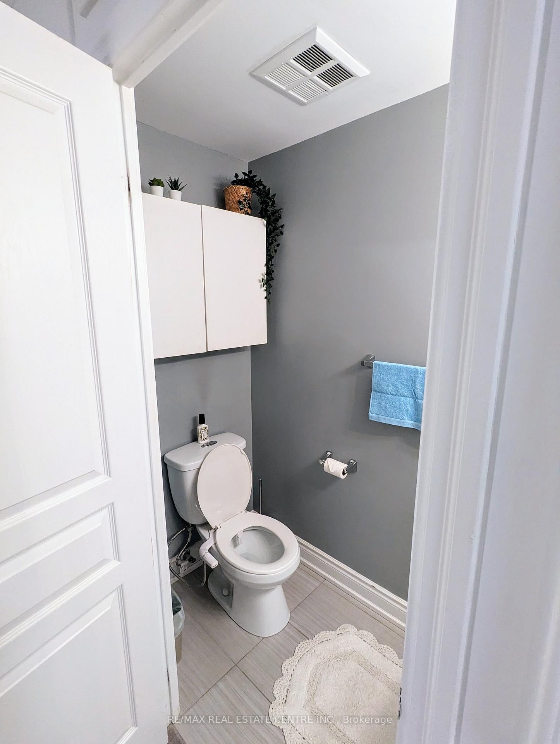711 - 220 Burnhamthorpe Rd
Listing History
Details
Property Type:
Condo
Possession Date:
Immediately
Lease Term:
1 Year
Utilities Included:
Yes
Outdoor Space:
Balcony
Furnished:
Yes
Exposure:
South
Locker:
None
Laundry:
Upper
Amenities
About this Listing
Utilities included & furnished!! Experience luxury executive living in this breathtaking furnished 1144sq ft suite. Stunning and renovated 2-storey loft condo, featuring 2 spacious Bedrooms + a Den, offering plenty of space for a home office or extra living area for lease in the heart of Mississauga. This elegant, unique and spacious residence showcases premium finishes and an open-concept design features soaring 18-ft ceilings in the living room with impressive floor-to-ceiling windows that fill the space with natural light. The open-concept design includes a modern kitchen with quartz countertops, Water Purifier system, a stylish backsplash and stainless steel appliances, perfect for cooking and entertaining. The upper level offers a large laundry room for added convenience. This unit also offers additional under-stairs storage to keep everything organized. Step out onto the private balcony overlooking a peaceful courtyard an ideal spot to relax and unwind. This building offers exceptional amenities, including a gym, pool, sauna, party room, rooftop garden with BBQ and Gazebo, a playground and even a car wash. Located just steps from Square One Shopping Centre and the bus terminal/GO station, this condo also provides easy access to Hwy 403, 401, and the QEW making commuting a breeze.
ExtrasS/S Appliances, Fridge, Stove, Microwave, Toaster, Dishwasher, Washer & Dryer, Water Purifier system, All Elfs, Washer/Dryer, B-In Shelves, Stone Accent Wall & B-In Media Unit In Liv. Rm. Spacious Parking. Utilities Included & Furniture. Can also be be leased unfurnished.
re/max real estate centre inc.MLS® #W12027443
Fees & Utilities
Utilities Included
Utility Type
Air Conditioning
Heat Source
Heating
Room Dimensions
Office
Laminate
Living
Open Stairs, Walkout To Balcony, Combined with Dining
Dining
Laminate, Open Concept, Combined with Living
Kitchen
Quartz Counter, Stainless Steel Appliances, Backsplash
Primary
4 Piece Ensuite, Mirrored Closet, Double Closet
Bedroom
Laminate, Built-in Shelves
Laundry
Ceramic Floor, Laundry Sink
Similar Listings
Explore Downtown Core
Commute Calculator
Mortgage Calculator
Demographics
Based on the dissemination area as defined by Statistics Canada. A dissemination area contains, on average, approximately 200 – 400 households.
Building Trends At Citygate II Condos
Days on Strata
List vs Selling Price
Offer Competition
Turnover of Units
Property Value
Price Ranking
Sold Units
Rented Units
Best Value Rank
Appreciation Rank
Rental Yield
High Demand
Market Insights
Transaction Insights at Citygate II Condos
| Studio | 1 Bed | 1 Bed + Den | 2 Bed | 2 Bed + Den | |
|---|---|---|---|---|---|
| Price Range | No Data | $477,000 - $515,000 | $520,000 - $619,000 | $650,000 - $679,000 | $595,000 - $680,000 |
| Avg. Cost Per Sqft | No Data | $808 | $726 | $760 | $699 |
| Price Range | No Data | $2,200 - $2,500 | $2,300 - $2,850 | $3,100 - $3,300 | $1,500 - $4,000 |
| Avg. Wait for Unit Availability | No Data | 89 Days | 25 Days | 107 Days | 103 Days |
| Avg. Wait for Unit Availability | No Data | 79 Days | 22 Days | 67 Days | 68 Days |
| Ratio of Units in Building | 1% | 15% | 54% | 16% | 14% |
Market Inventory
Total number of units listed and leased in Downtown Core
