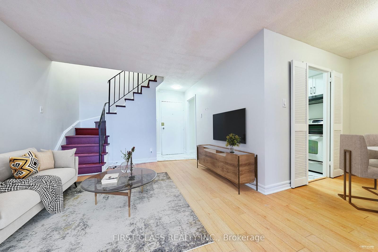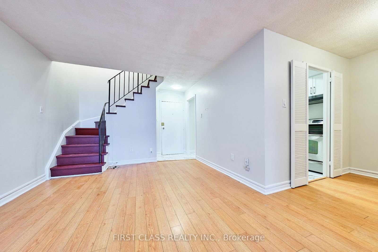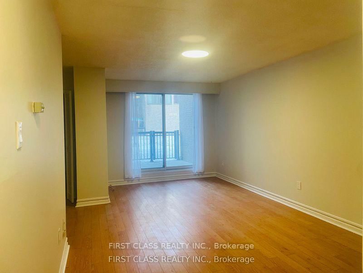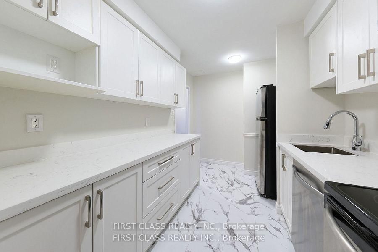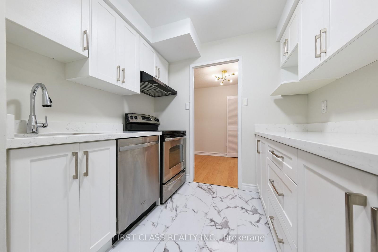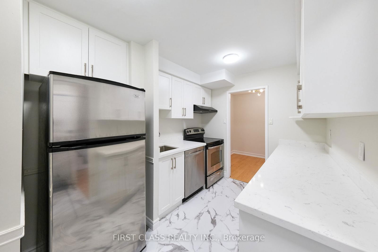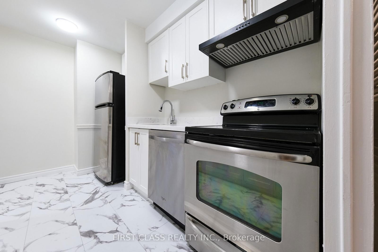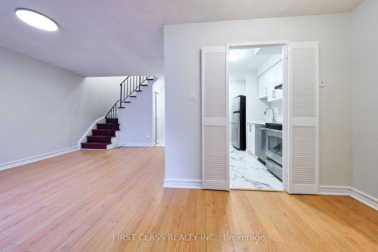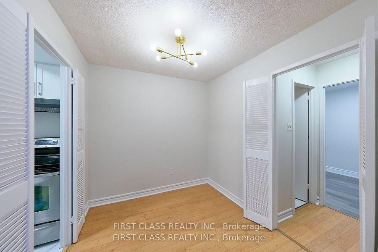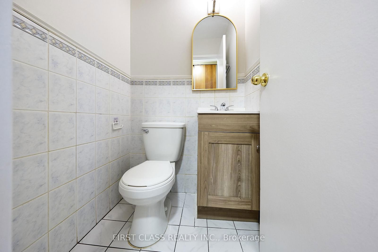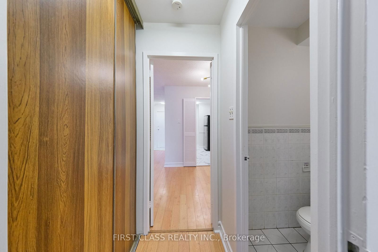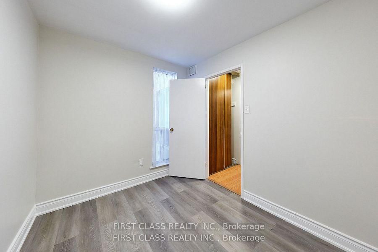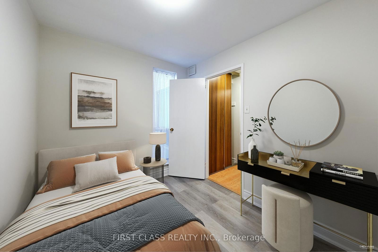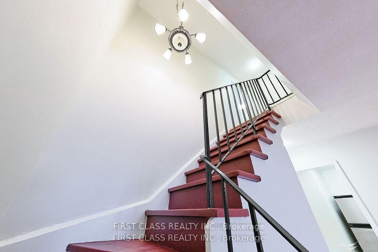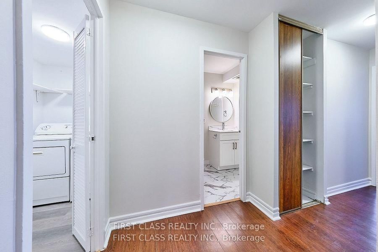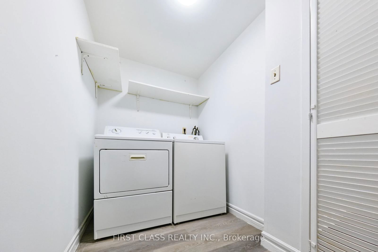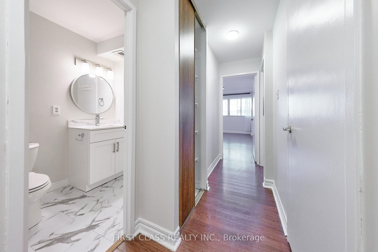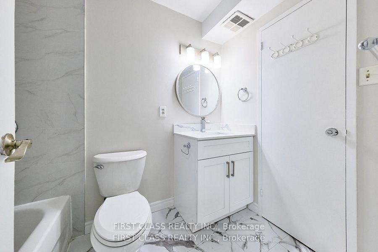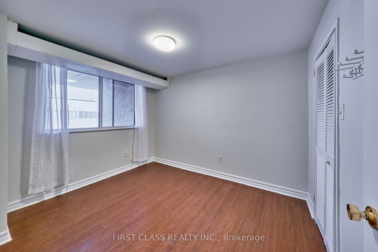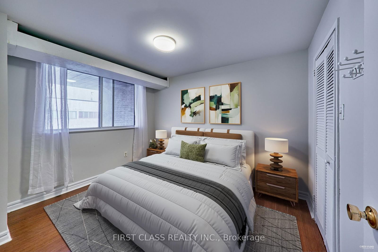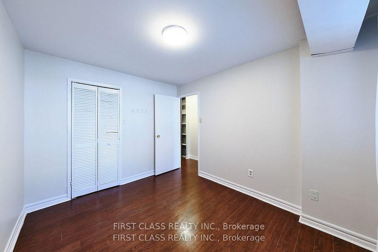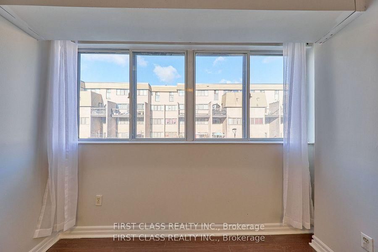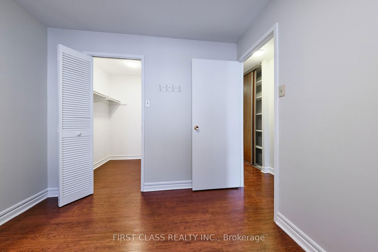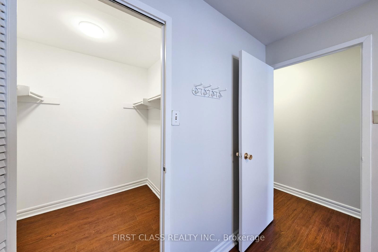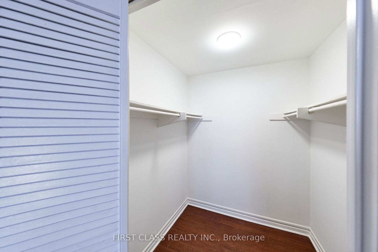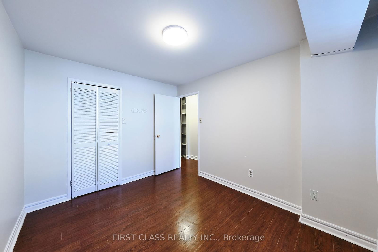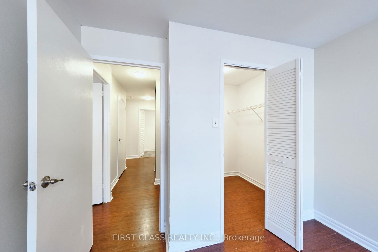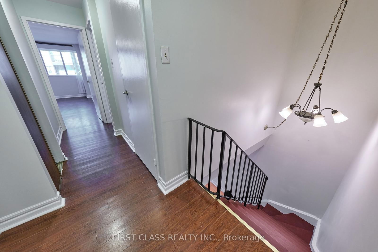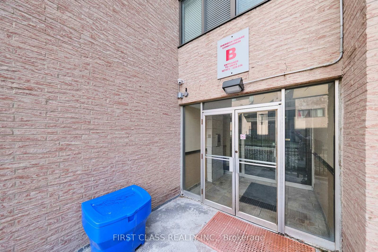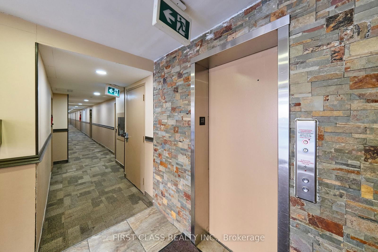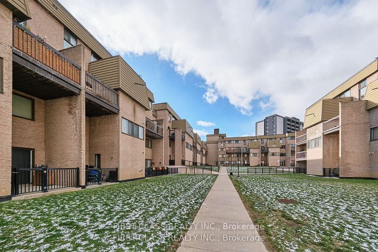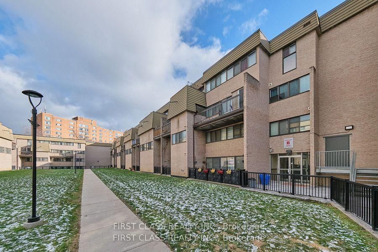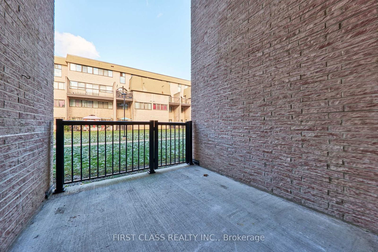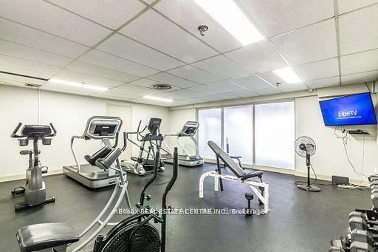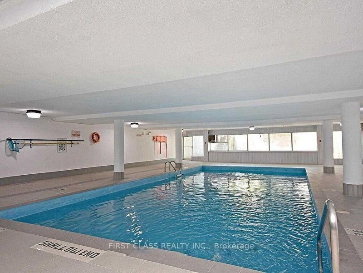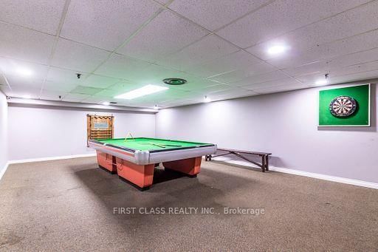150 - 2095 Roche Crt
Listing History
Unit Highlights
Ownership Type:
Condominium
Property Type:
Townhouse
Maintenance Fees:
$778/mth
Taxes:
$1,789 (2024)
Cost Per Sqft:
$423/sqft
Outdoor Space:
Balcony
Locker:
Ensuite
Exposure:
North East
Possession Date:
March 29, 2025
Laundry:
Main
Amenities
About this Listing
This recently renovated unit, from top to bottom, has 3 bedrooms & 2 bathrooms, and an open-concept living space. Freshly painted throughout, including Brand-new lighting fixtures, New laminate flooring, Fully upgraded bathrooms with new vanity set, mirrors, light features and new shower tub and toilet, new tiles floor. A convenient main-floor 3rd bedroom and much more. The modern kitchen is designed for both functionality and style, featuring with Stylish white quartz countertops, brand-new steel sink and Faucet, All stainless steel Appliances, New Ceramic Floor. On the upper level, the primary bedroom and second bedroom both offer spacious walk-in closets. All freshly wall painted, Master bedroom smooth ceiling, big windows with lots of natural light. This is an excellent investment opportunity! You dont want to miss! Additional Highlights: Maintenance fee includes electricity, water, parking, and building amenities, such as:Indoor pool,Entertainment area,Gym, Party rooms,Cable and high-speed internet. This newly renovated suite is located in the highly sought-after Sheridan community of Mississauga, nestled in the prime northwest corner of QEW and Erin Mills Parkway. An absolutely prime location! Enjoy the convenience of being within walking distance to Sheridan Place Mall, the library, transit options, restaurants, and grocery stores. Don't wait! This unit won't last long!
ExtrasAll Existing Appliances And Light Fixtures,There Is Pet Policy Regarding This Building.Contact Listing Agent For More Information.
first class realty inc.MLS® #W12048059
Fees & Utilities
Maintenance Fees
Utility Type
Air Conditioning
Heat Source
Heating
Room Dimensions
Living
Walkout To Patio, Laminate
Dining
Laminate, Large Window
Kitchen
Family Size Kitchen, Ceramic Floor, Backsplash
3rd Bedroom
Closet, Large Window, Laminate
Primary
Walk-in Closet, Laminate
2nd Bedroom
Finished, Large Window
Laundry
Ceramic Floor
Similar Listings
Explore Sheridan Park
Commute Calculator
Building Trends At Sheridan Square Townhomes
Days on Strata
List vs Selling Price
Offer Competition
Turnover of Units
Property Value
Price Ranking
Sold Units
Rented Units
Best Value Rank
Appreciation Rank
Rental Yield
High Demand
Market Insights
Transaction Insights at Sheridan Square Townhomes
| 2 Bed | 2 Bed + Den | 3 Bed | 3 Bed + Den | |
|---|---|---|---|---|
| Price Range | No Data | No Data | $485,000 - $563,000 | $545,000 - $550,000 |
| Avg. Cost Per Sqft | No Data | No Data | $448 | $423 |
| Price Range | No Data | No Data | $3,000 | No Data |
| Avg. Wait for Unit Availability | No Data | 440 Days | 56 Days | 121 Days |
| Avg. Wait for Unit Availability | No Data | No Data | 498 Days | 414 Days |
| Ratio of Units in Building | 1% | 10% | 53% | 37% |
Market Inventory
Total number of units listed and sold in Sheridan Park
