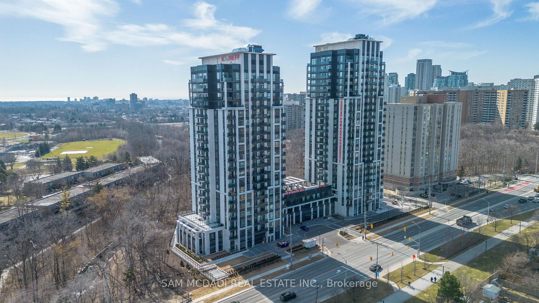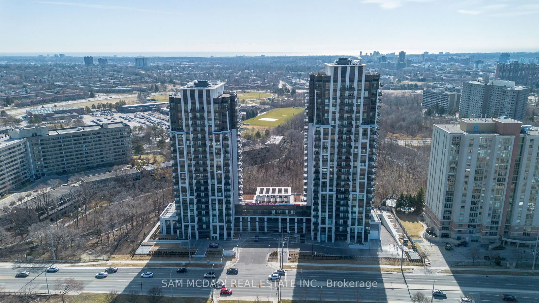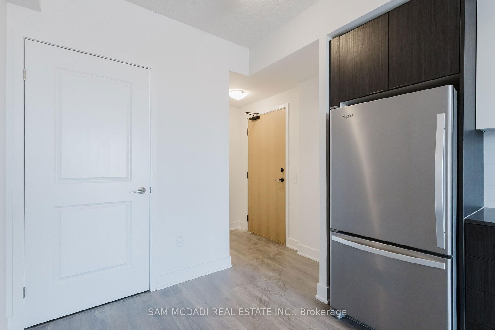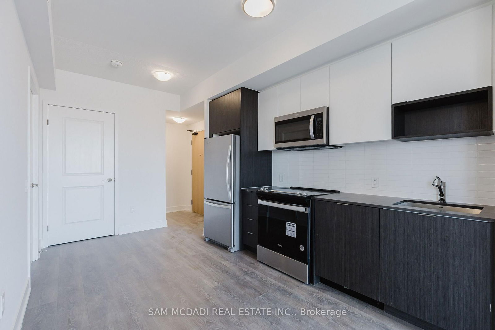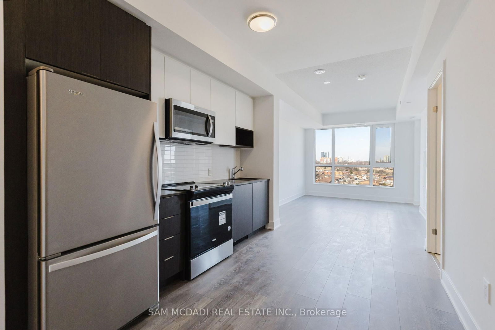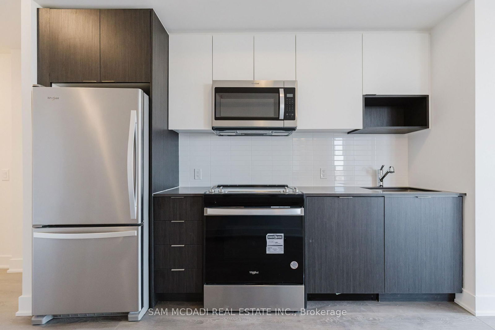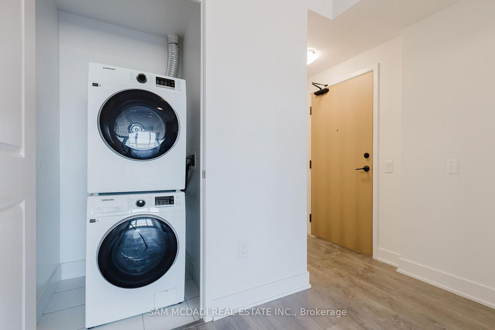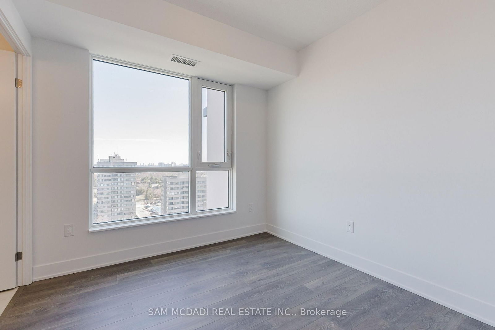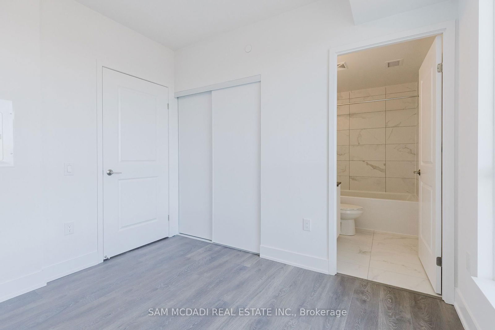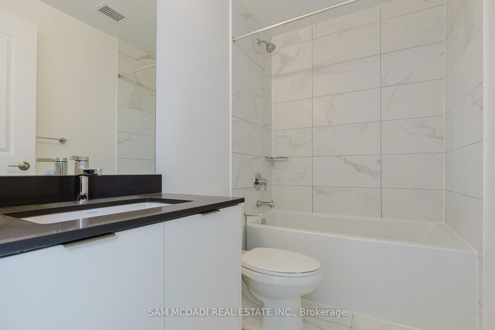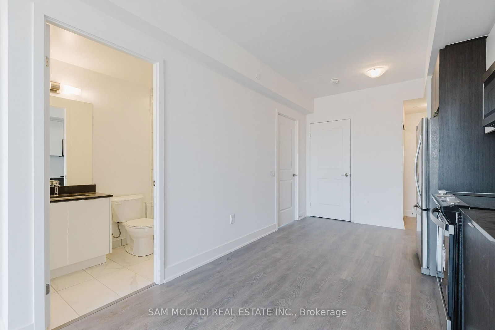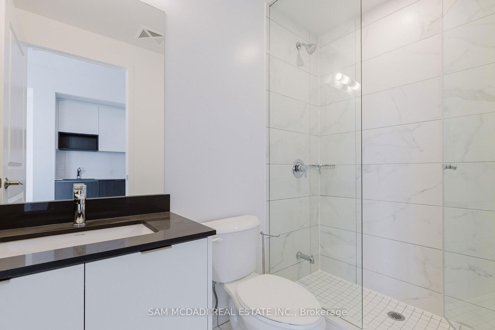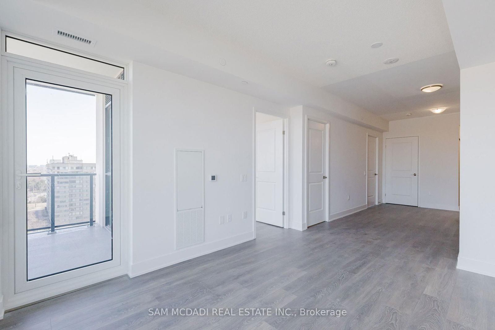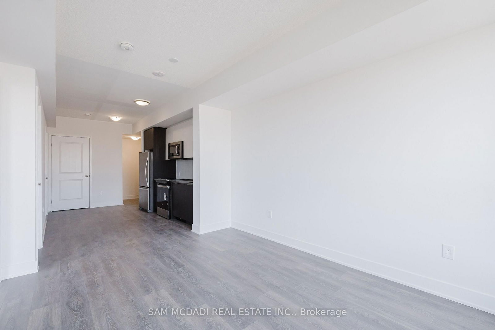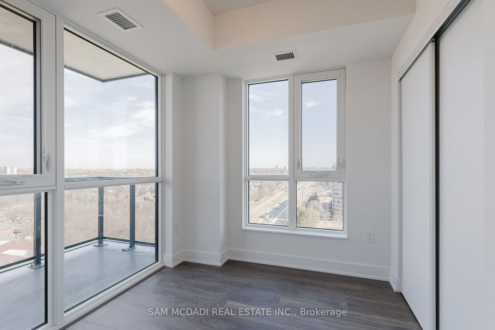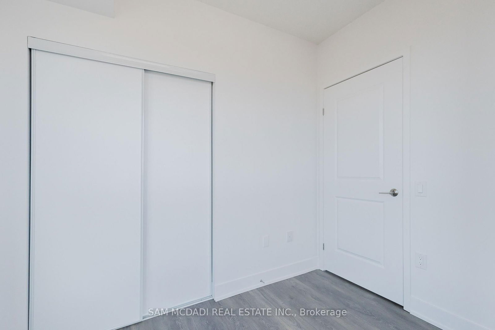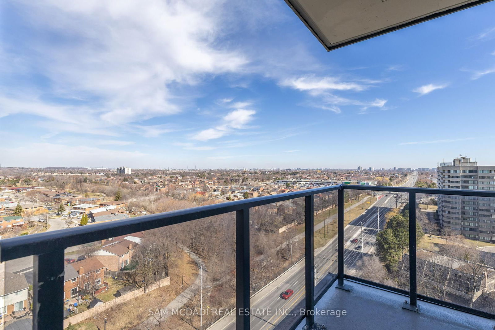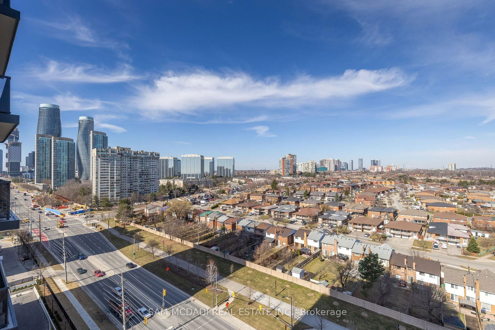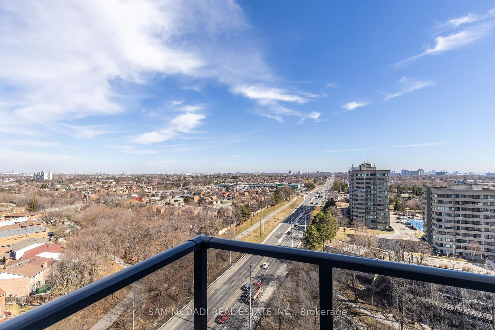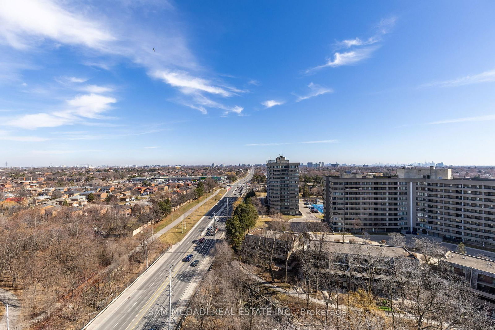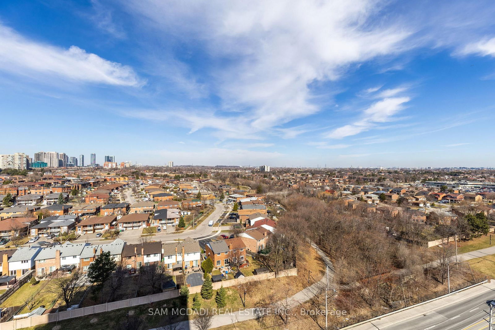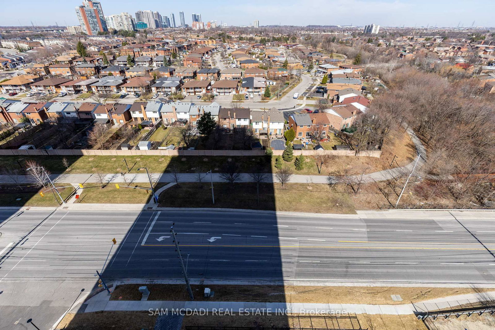1207 - 204 Burnhamthorpe Rd E
Listing History
Unit Highlights
Property Type:
Condo
Possession Date:
Vacant
Lease Term:
1 Year
Utilities Included:
No
Outdoor Space:
Balcony
Furnished:
No
Exposure:
North
Locker:
Owned
Laundry:
Main
Amenities
About this Listing
Exceptional Living in the Heart of Mississauga. Discover a luxurious living experience in this brand-new unit at The Keystone. This unit features 695 sq ft. of space with high-end finishes and soaring 9-foot ceilings. This spacious 2-bedroom layout is flooded with natural light from large windows. The modern kitchen boasts stainless steel appliances, ample counter and cabinet space, and a practical design. This move-in-ready condo includes a full-size washer and dryer, stainless steel fridge, stove, microwave, and dishwasher, making it perfect for small families or working professionals. Step out onto the oversized terrace, where you can enjoy a stunning city view ideal for relaxation or entertaining guests. Hydro, Heat, and water are to be paid by the tenant. Conveniently located with easy access to HWY 401 and 403, you'll also be just steps away from the upcoming LRT, grocery stores, places of worship, and Square One Mall. Don't miss the opportunity to make this stunning condo your new home!
sam mcdadi real estate inc.MLS® #W12047737
Fees & Utilities
Utilities Included
Utility Type
Air Conditioning
Heat Source
Heating
Room Dimensions
Kitchen
Open Concept, Stainless Steel Appliances, Laminate
Living
Walkout To Balcony, Open Concept, Laminate
Bedroom
Laminate, 3 Piece Ensuite, Large Window
2nd Bedroom
Laminate, Large Window
Similar Listings
Explore Mississauga Valley
Commute Calculator
Demographics
Based on the dissemination area as defined by Statistics Canada. A dissemination area contains, on average, approximately 200 – 400 households.
Building Trends At Keystone Condos
Days on Strata
List vs Selling Price
Or in other words, the
Offer Competition
Turnover of Units
Property Value
Price Ranking
Sold Units
Rented Units
Best Value Rank
Appreciation Rank
Rental Yield
High Demand
Market Insights
Transaction Insights at Keystone Condos
| 1 Bed | 1 Bed + Den | 2 Bed | 2 Bed + Den | 3 Bed | |
|---|---|---|---|---|---|
| Price Range | No Data | No Data | No Data | No Data | No Data |
| Avg. Cost Per Sqft | No Data | No Data | No Data | No Data | No Data |
| Price Range | $1,950 - $2,200 | $2,100 - $2,550 | $2,400 - $2,900 | $2,650 - $3,125 | $2,950 |
| Avg. Wait for Unit Availability | No Data | No Data | No Data | No Data | No Data |
| Avg. Wait for Unit Availability | 28 Days | 4 Days | 4 Days | 5 Days | No Data |
| Ratio of Units in Building | 5% | 35% | 37% | 24% | 1% |
Market Inventory
Total number of units listed and leased in Mississauga Valley
