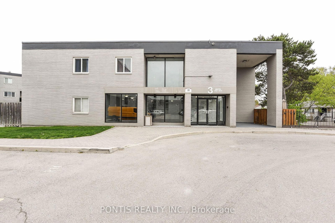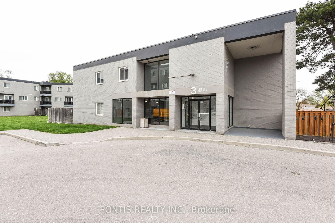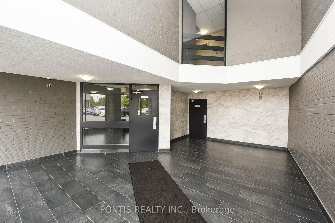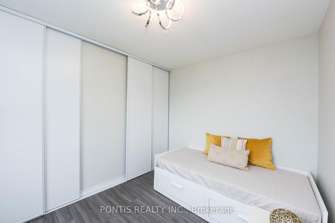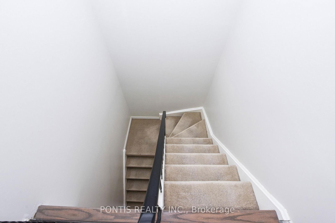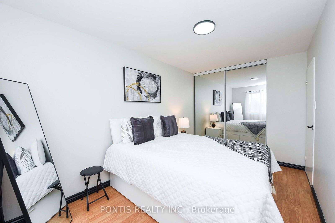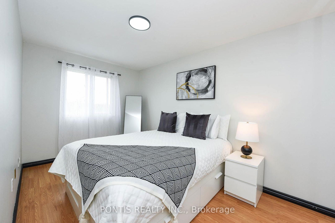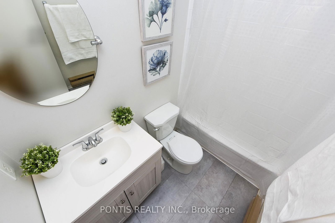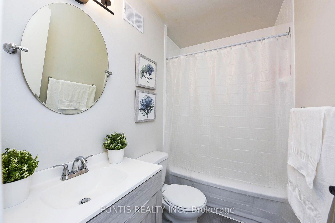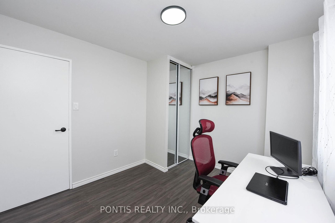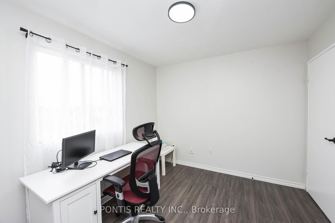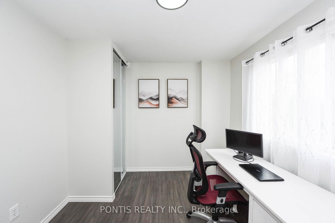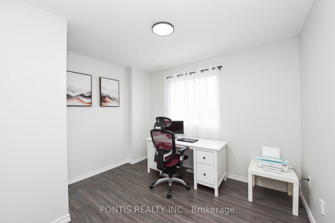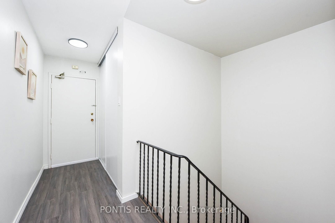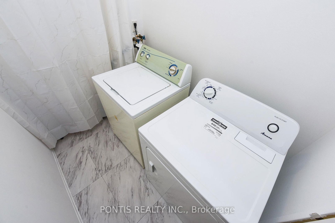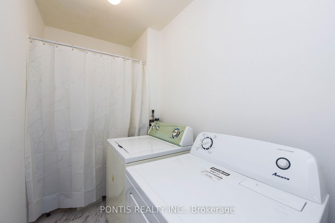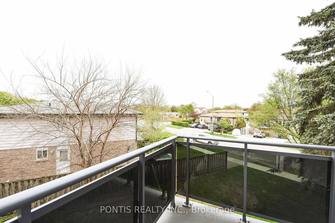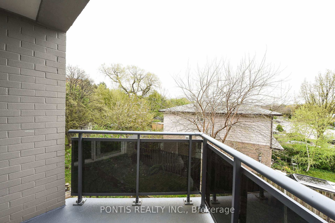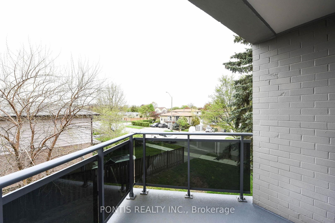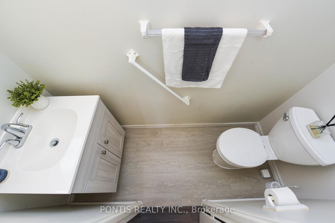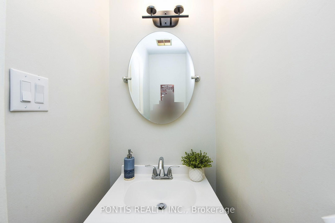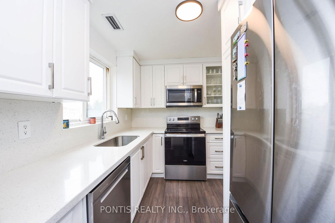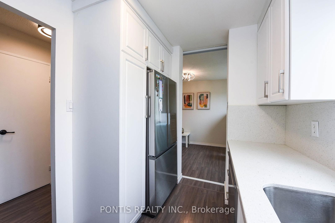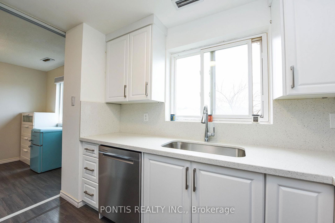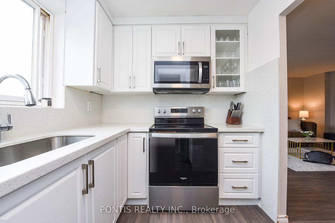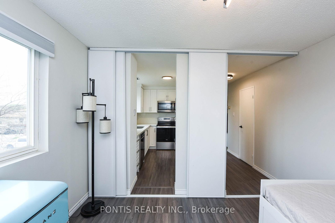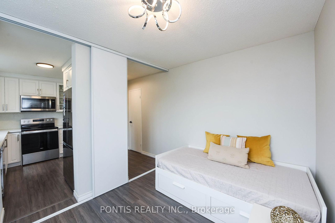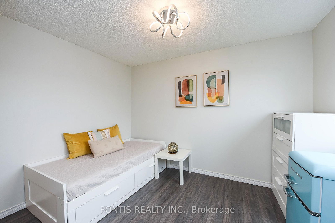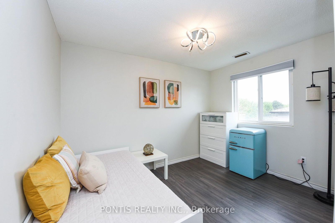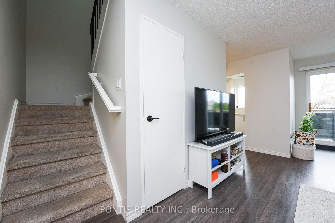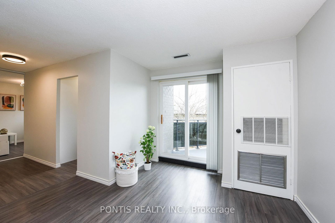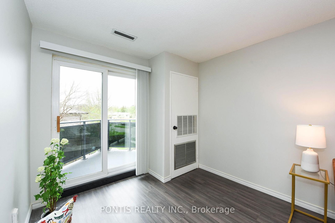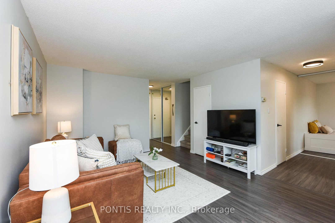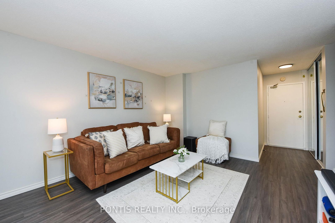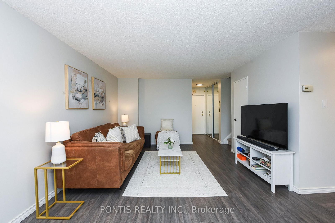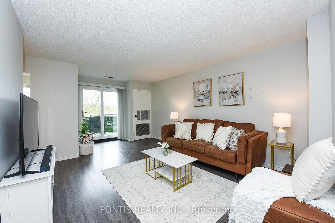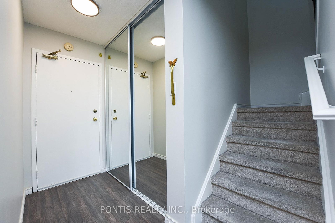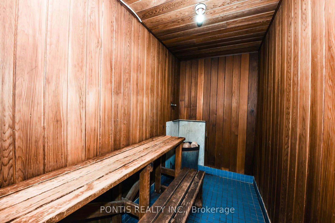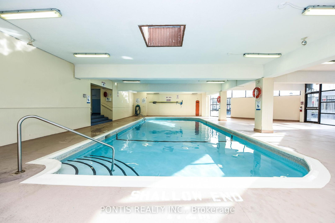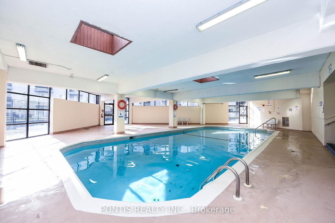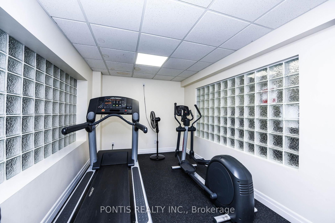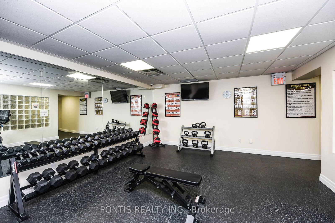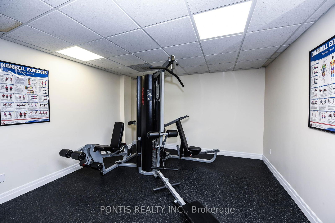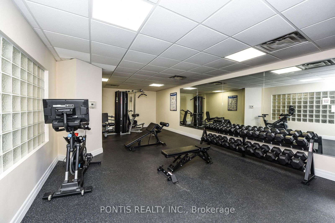214 - 2001 Bonnymede Dr
Listing History
Unit Highlights
Property Type:
Condo
Maintenance Fees:
$846/mth
Taxes:
$1,780 (2024)
Cost Per Sqft:
$513/sqft
Outdoor Space:
Balcony
Locker:
Exclusive
Exposure:
East
Possession Date:
March 19, 2025
Laundry:
Upper
Amenities
About this Listing
Fabulous 2 Storey Condo In the Desirable Clarkson Community, With Renovations Throughout. Main Level Features Newer Laminate Flooring & 2 Piece Powder Room With Newer Toilet, Vanity And Tilt Mirror. Living/Dining Is Bright And Spacious With Walk-Out To Balcony. Fully Renovated Kitchen(2023) With Quartz Counters, Spacious Pantry And S/ S Appliances(4 Years Warranty On Kitchen Appliances). Den Is a Formal Room With A Large Window And Sliding Doors. Main Bedroom Features Double Closet, Laundry Room On 2nd Level With Newer Flooring!, Main Bathroom Features A Bathtub And Tiling That Were Recently Refinished, And Newer: Toilet, Vanity, Tilt Mirror And Light!, Newer Furnace And Central Air . All New LED Light Fixtures And Closet Doors. Ample Storage Spaces On Both Levels And A Very Spacious Locker. Walking Distance To Go Train & Public Transit And Schools. Close To Shopping, Qew, Lake Ontario, Trails, Parks And So Much More!
ExtrasStainless Steel Fridge, Stove, Dishwasher And Over The Range Microwave. Washer And Dryer. All Electrical Light Fixtures And Mirrors. Window Blinds And Coverings.
pontis realty inc.MLS® #W12028375
Fees & Utilities
Maintenance Fees
Utility Type
Air Conditioning
Heat Source
Heating
Room Dimensions
Dining
Laminate, Open Concept, Walkout To Balcony
Living
Laminate, Open Concept, O/Looks Dining
Kitchen
Laminate, Quartz Counter, Stainless Steel Appliances
Primary
Laminate, Double Closet, Large Window
2nd Bedroom
Laminate, Closet, Large Window
Den
Laminate, Closet, Large Window
Laundry
Vinyl Floor, Formal Room
Similar Listings
Explore Clarkson | Lakeside Park
Commute Calculator
Demographics
Based on the dissemination area as defined by Statistics Canada. A dissemination area contains, on average, approximately 200 – 400 households.
Building Trends At 2001 Bonnymede Condos
Days on Strata
List vs Selling Price
Offer Competition
Turnover of Units
Property Value
Price Ranking
Sold Units
Rented Units
Best Value Rank
Appreciation Rank
Rental Yield
High Demand
Market Insights
Transaction Insights at 2001 Bonnymede Condos
| 1 Bed | 2 Bed | 2 Bed + Den | 3 Bed | 3 Bed + Den | |
|---|---|---|---|---|---|
| Price Range | No Data | $580,000 | $530,000 - $567,000 | $485,000 | $590,000 - $605,000 |
| Avg. Cost Per Sqft | No Data | $556 | $502 | $430 | $544 |
| Price Range | No Data | $2,900 - $3,150 | $2,750 | $2,650 | No Data |
| Avg. Wait for Unit Availability | No Data | 63 Days | 59 Days | 106 Days | 278 Days |
| Avg. Wait for Unit Availability | No Data | 259 Days | 161 Days | 320 Days | 559 Days |
| Ratio of Units in Building | 2% | 33% | 41% | 21% | 5% |
Market Inventory
Total number of units listed and sold in Clarkson | Lakeside Park
