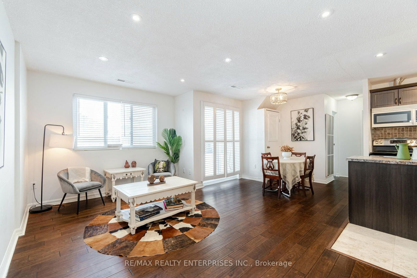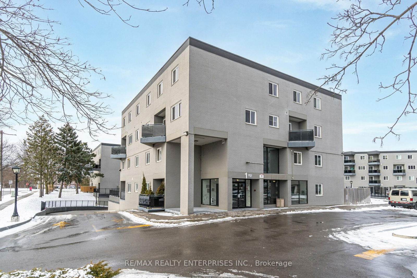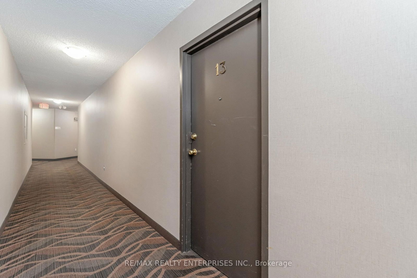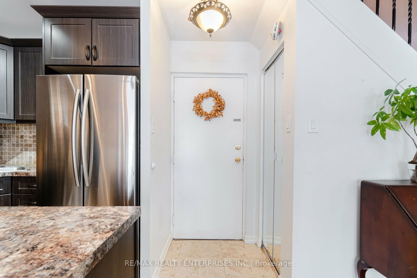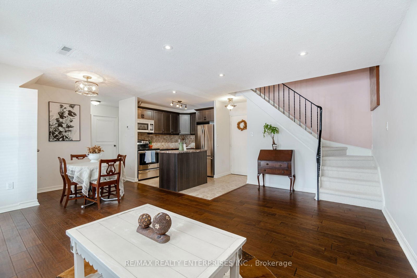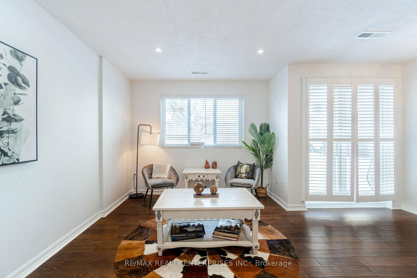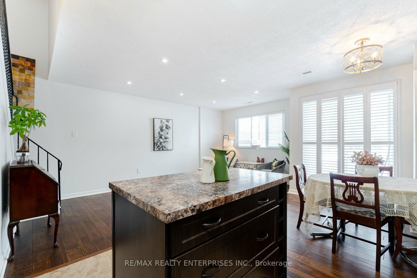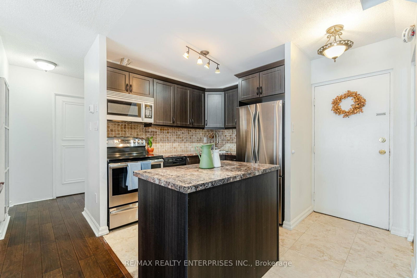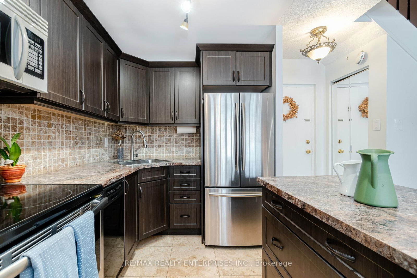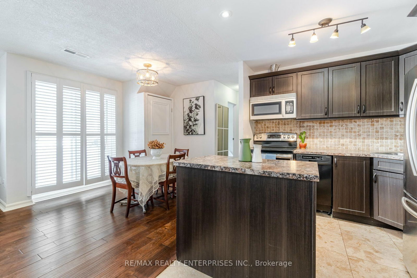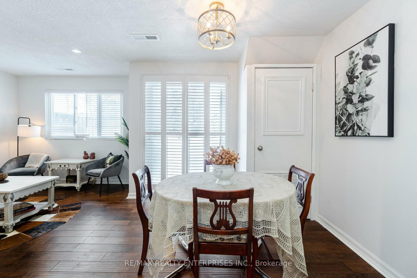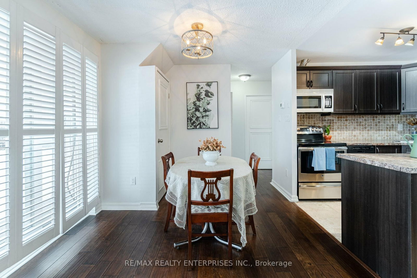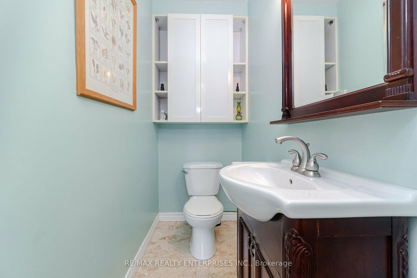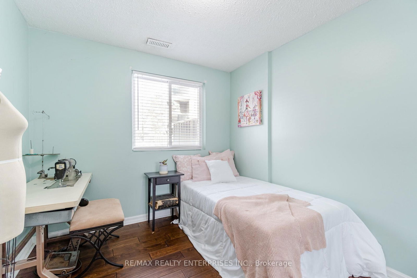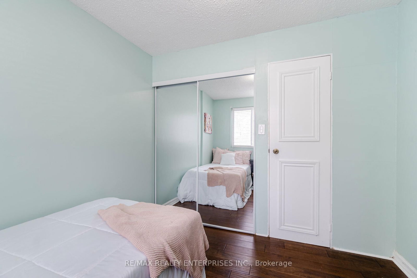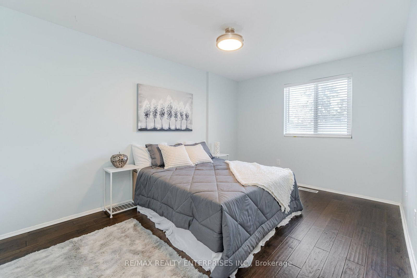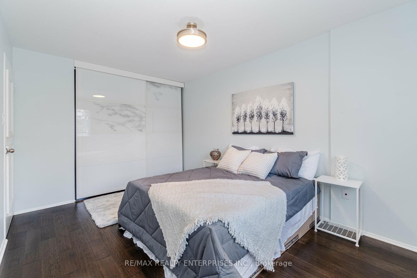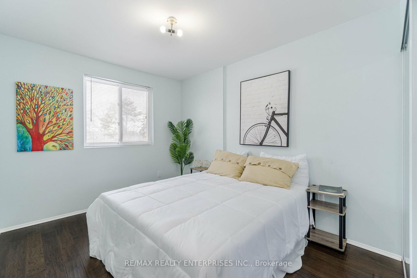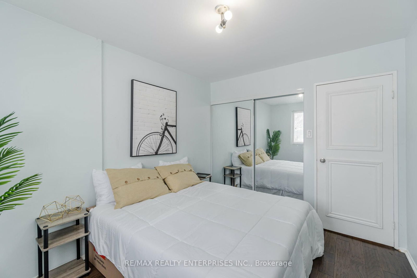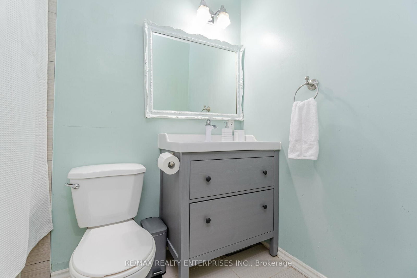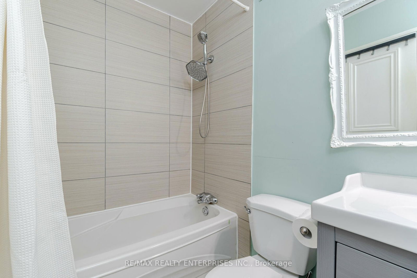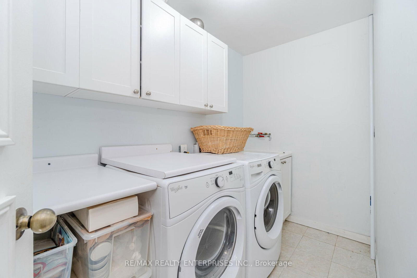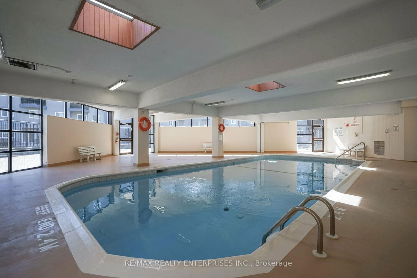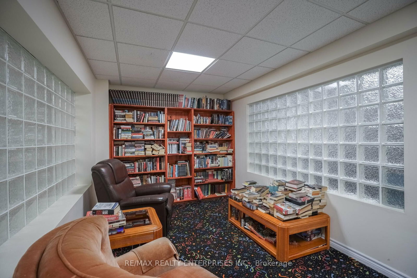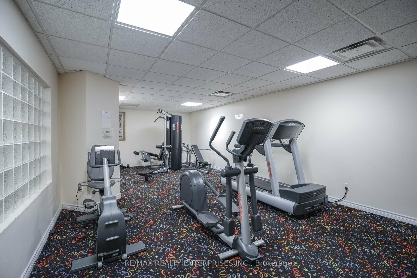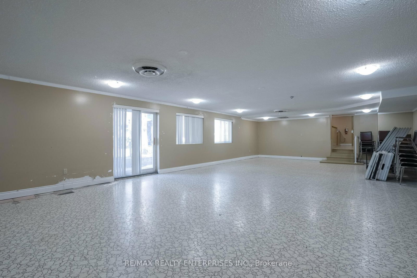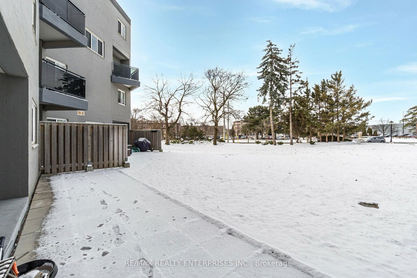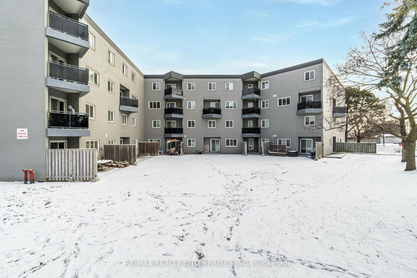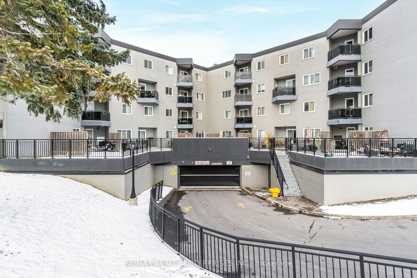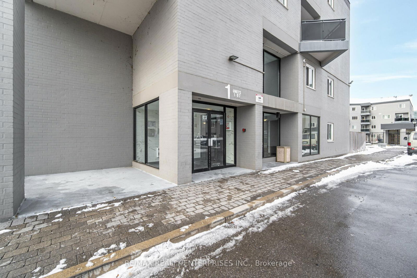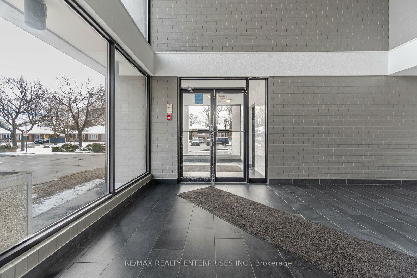13 - 2001 Bonnymede Dr
Listing History
Unit Highlights
Property Type:
Condo
Maintenance Fees:
$827/mth
Taxes:
$1,845 (2024)
Cost Per Sqft:
$526/sqft
Outdoor Space:
Terrace
Locker:
Owned
Exposure:
North West
Possession Date:
June 16, 2025
Laundry:
Main
Amenities
About this Listing
Welcome to this spacious 3-bedroom, multi-level condo located in the welcoming and family-oriented Clarkson neighbourhood of Mississauga. Beautifully updated with hardwood flooring throughout, this home offers warmth, comfort, and practicality.Spanning two generous levels, the condo features bright, airy rooms filled with natural light thanks to its desirable westward exposure. The open-concept living area is ideal for family gatherings and entertaining guests. With two convenient bathrooms, your daily routine is simplified and stress-free.Residents enjoy fantastic amenities, including an indoor pool and sauna, a well-equipped fitness center, party and meeting rooms, designated BBQ areas, and even a car wash station. Your ground-level patio provides direct access to private green space, perfect for outdoor relaxation and activities.Commuting is a breeze, with quick access to major highways and the Clarkson GO station. Families will appreciate the excellent local schools, nearby parks, and convenient shopping plaza offering various essential amenities. The stunning waterfront parks and scenic trails are just steps away, inviting countless ways to enjoy outdoor activities year-round.Monthly maintenance fees conveniently cover common elements, building insurance, and water, simplifying budgeting for residents.This home presents a wonderful opportunity to become part of the sought-after South Mississauga community. Don't miss your chance to experience comfortable living in this fantastic Clarkson location.
ExtrasFridge, Range, Microwave, Dishwasher, Washer, Dryer, Existing Window Coverings, all ELFs
re/max realty enterprises inc.MLS® #W12055660
Fees & Utilities
Maintenance Fees
Utility Type
Air Conditioning
Heat Source
Heating
Room Dimensions
Kitchen
Centre Island, Stainless Steel Appliances, Tile Floor
Dining
Combined with Living, hardwood floor
Living
Combined with Dining, Walkout To Yard, hardwood floor
Bedroom
Closet, Large Window, hardwood floor
2nd Bedroom
Closet, Large Window, hardwood floor
3rd Bedroom
Double Closet, Window, hardwood floor
Laundry
Tile Floor, Built-in Shelves
Similar Listings
Explore Clarkson | Lakeside Park
Commute Calculator
Demographics
Based on the dissemination area as defined by Statistics Canada. A dissemination area contains, on average, approximately 200 – 400 households.
Building Trends At 2001 Bonnymede Condos
Days on Strata
List vs Selling Price
Offer Competition
Turnover of Units
Property Value
Price Ranking
Sold Units
Rented Units
Best Value Rank
Appreciation Rank
Rental Yield
High Demand
Market Insights
Transaction Insights at 2001 Bonnymede Condos
| 1 Bed | 2 Bed | 2 Bed + Den | 3 Bed | 3 Bed + Den | |
|---|---|---|---|---|---|
| Price Range | No Data | $580,000 | $530,000 - $567,000 | $485,000 | $590,000 - $605,000 |
| Avg. Cost Per Sqft | No Data | $556 | $502 | $430 | $544 |
| Price Range | No Data | $2,900 - $3,150 | $2,750 | $2,650 | No Data |
| Avg. Wait for Unit Availability | No Data | 63 Days | 59 Days | 106 Days | 278 Days |
| Avg. Wait for Unit Availability | No Data | 259 Days | 161 Days | 320 Days | 559 Days |
| Ratio of Units in Building | 2% | 33% | 41% | 21% | 5% |
Market Inventory
Total number of units listed and sold in Clarkson | Lakeside Park
