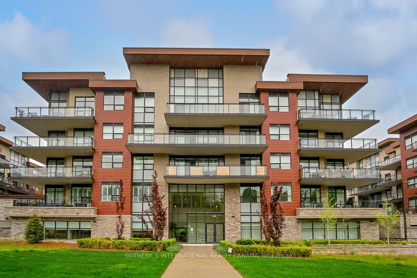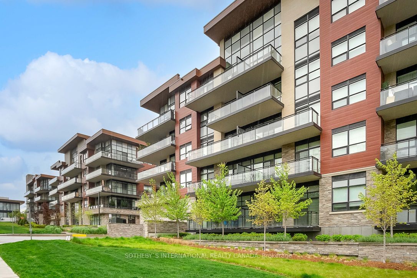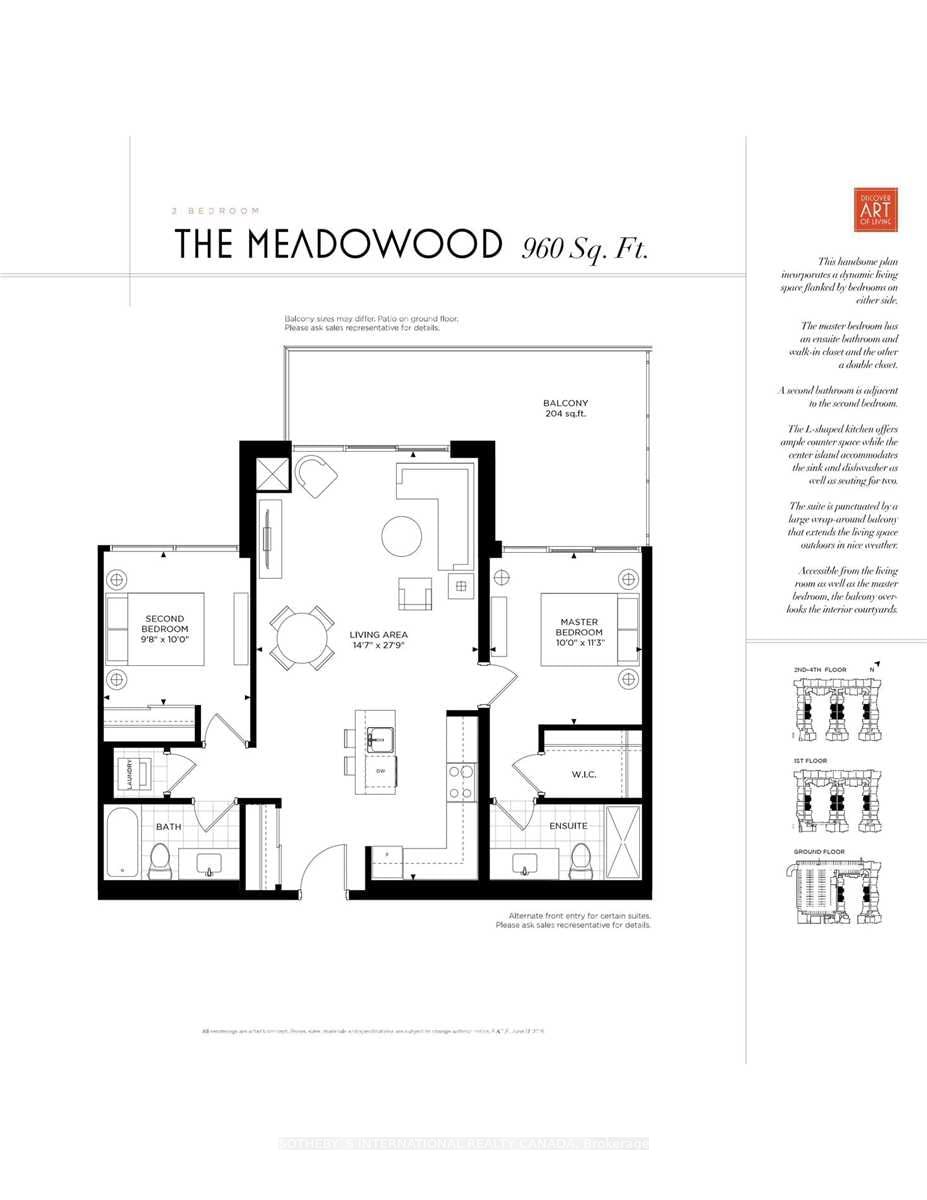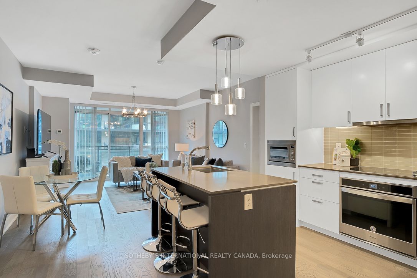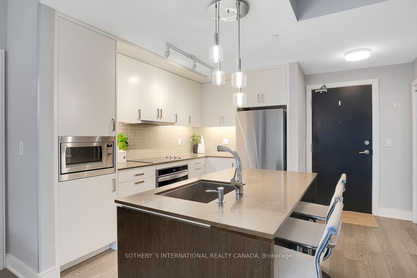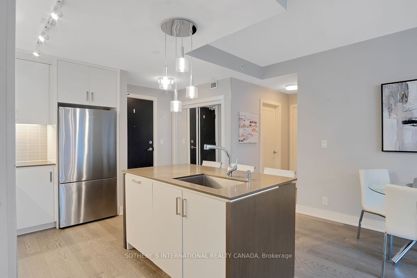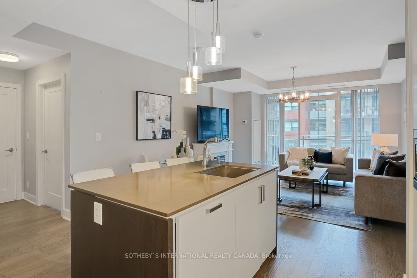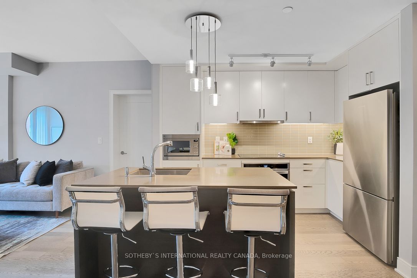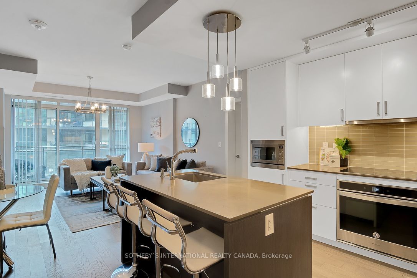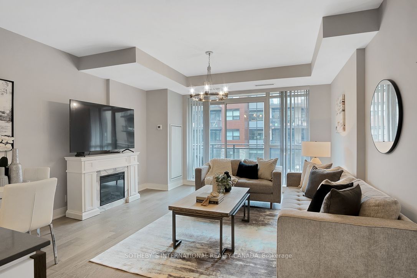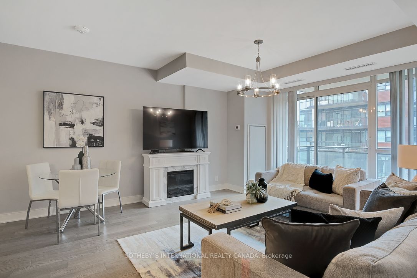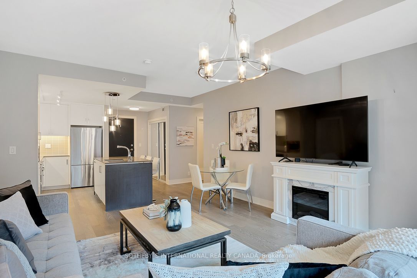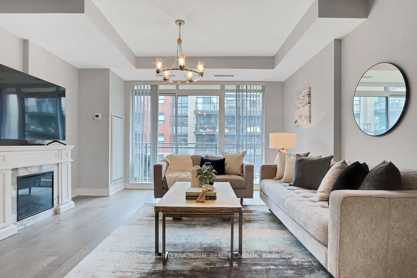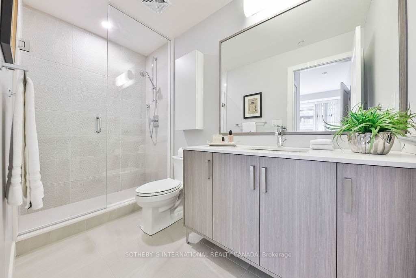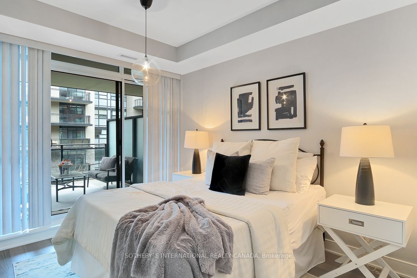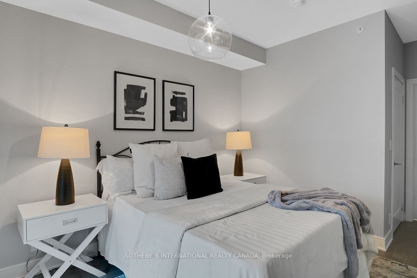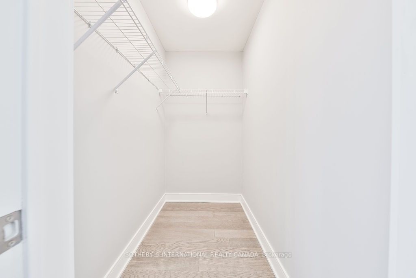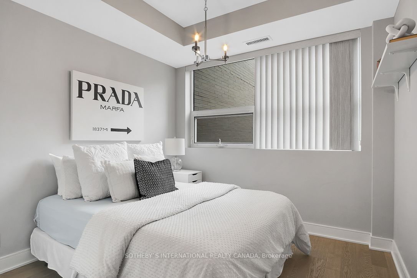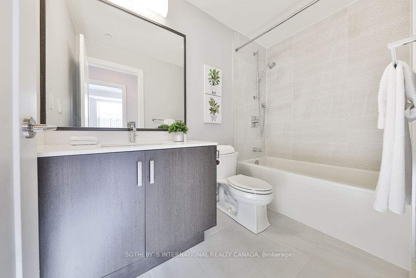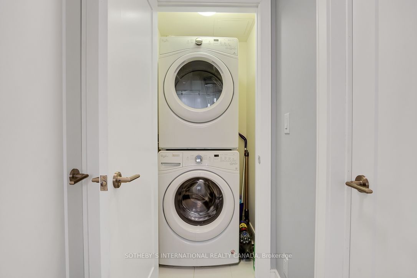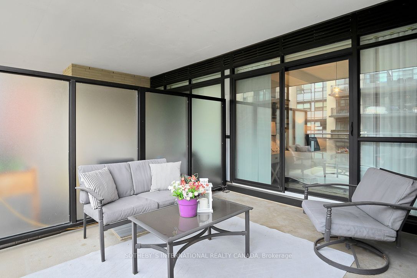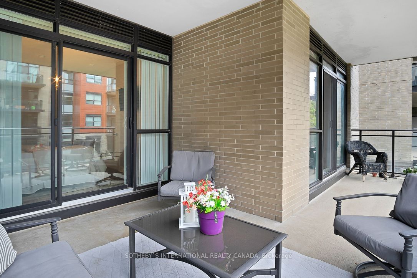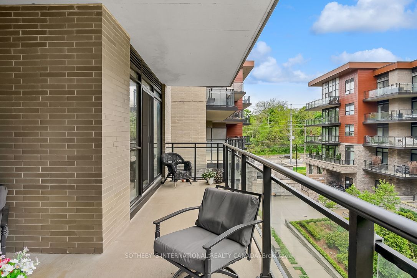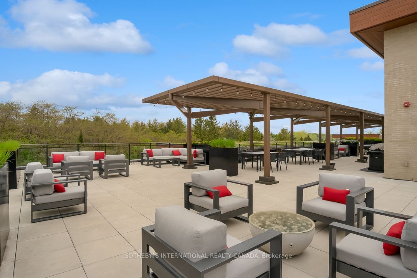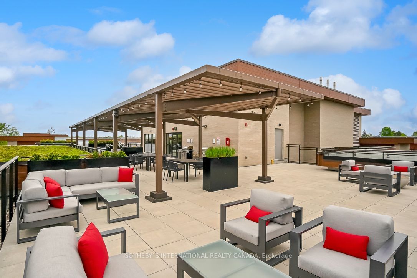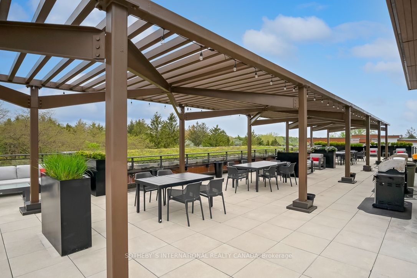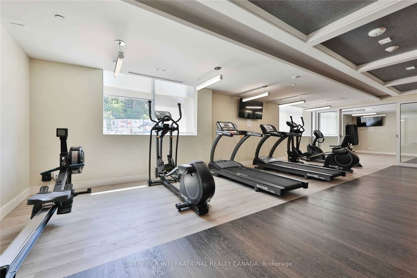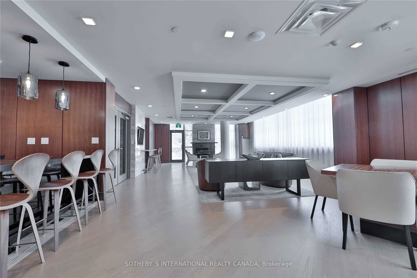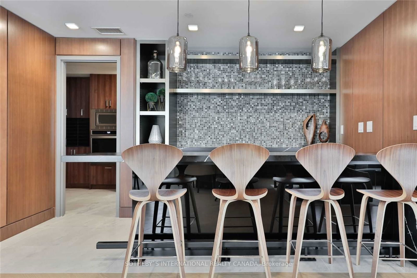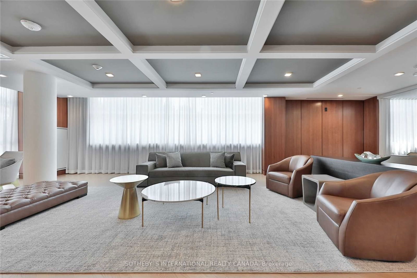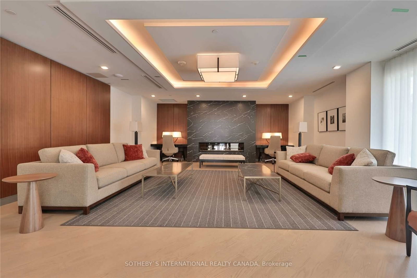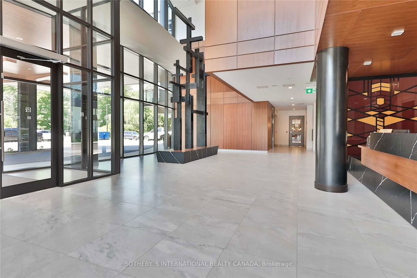234 - 1575 Lakeshore Rd W
Listing History
Unit Highlights
Property Type:
Condo
Maintenance Fees:
$825/mth
Taxes:
$4,134 (2024)
Cost Per Sqft:
$899/sqft
Outdoor Space:
Balcony
Locker:
Owned
Exposure:
South West
Possession Date:
Flexible
Laundry:
Main
Amenities
About this Listing
Welcome to #234, a stunning 2 bed 2 bath suite located in a prime area between Lorne Park & Lake Ontario. This 960 square feet unit boasts a rare southwest facing layout, ensuring full sun throughout the entire day. Step inside to discover an open concept layout with modern finishes, hardwood flooring & 9 ft ceilings creating a sleek & inviting atmosphere. The primary wing is complete w/ a private ensuite bathroom, walk-in closet, & flows through the walk-out to the 200 square feet balcony. The sun-filled living room also leads out to the balcony overlooking the peaceful courtyard, perfect for relaxing or entertaining. In addition to the beautiful interior, this condo offers hotel-esque amenities including a full gym, rooftop terrace, library,24/7 security, & party room for gatherings. Located just steps away from Birchwood Park, restaurants & shops, this property is also close to Clarkson GO for easy commuting. Don't miss out on this incredible opportunity in a highly desirable location. **EXTRAS** Southwest facing unit for full sunlight, locker located on same level as unit, 9 ceilings.
ExtrasS/S Fridge, S/S Oven, Counter Stove Top, B/I Microwave, S/S Dishwasher, Full Size White Washer And Dryer, All Existing ELFs & Window Coverings.
sotheby's international realty canada, brokerageMLS® #W11929655
Fees & Utilities
Maintenance Fees
Utility Type
Air Conditioning
Heat Source
Heating
Room Dimensions
Kitchen
hardwood floor, Centre Island, Stainless Steel Appliances
Living
hardwood floor, Walkout To Balcony, Combined with Dining
Primary
Walkout To Balcony, Walk-in Closet, Ensuite Bath
2nd Bedroom
hardwood floor, Large Window, Large Closet
Laundry
Tile Floor
Similar Listings
Explore Clarkson | Lakeside Park
Commute Calculator
Demographics
Based on the dissemination area as defined by Statistics Canada. A dissemination area contains, on average, approximately 200 – 400 households.
Building Trends At The Craftsman Condos
Days on Strata
List vs Selling Price
Offer Competition
Turnover of Units
Property Value
Price Ranking
Sold Units
Rented Units
Best Value Rank
Appreciation Rank
Rental Yield
High Demand
Market Insights
Transaction Insights at The Craftsman Condos
| 1 Bed | 1 Bed + Den | 2 Bed | 2 Bed + Den | 3 Bed | |
|---|---|---|---|---|---|
| Price Range | $517,000 - $575,000 | $540,000 - $650,000 | $720,000 - $905,000 | $625,000 - $1,399,999 | No Data |
| Avg. Cost Per Sqft | $793 | $873 | $958 | $724 | No Data |
| Price Range | $2,200 - $2,500 | $2,500 - $2,700 | $2,800 - $2,900 | $3,600 - $3,800 | No Data |
| Avg. Wait for Unit Availability | 91 Days | 51 Days | 40 Days | 54 Days | 727 Days |
| Avg. Wait for Unit Availability | 45 Days | 40 Days | 42 Days | 57 Days | 1161 Days |
| Ratio of Units in Building | 17% | 28% | 32% | 23% | 2% |
Market Inventory
Total number of units listed and sold in Clarkson | Lakeside Park
