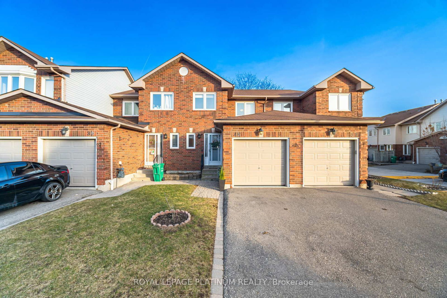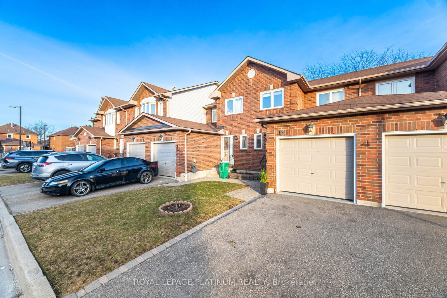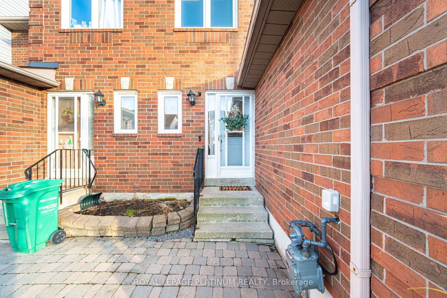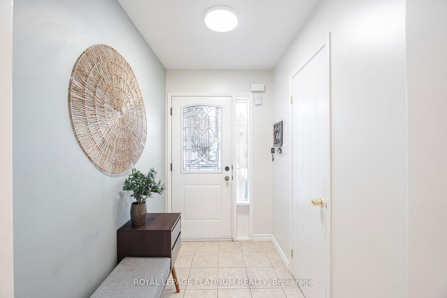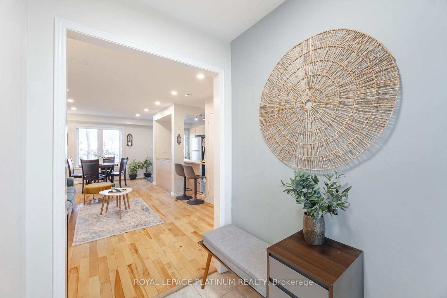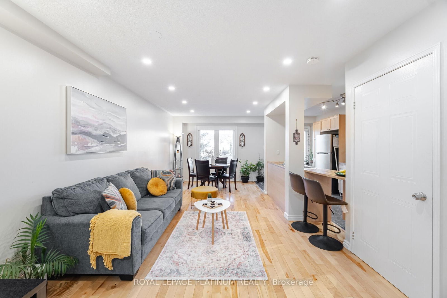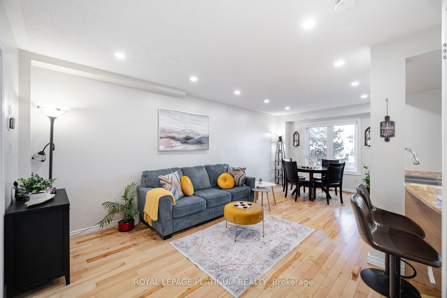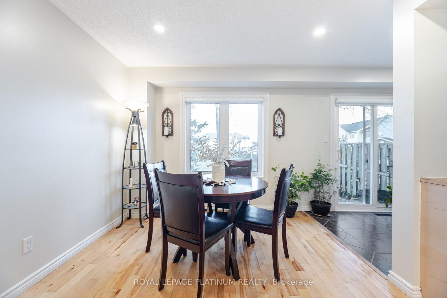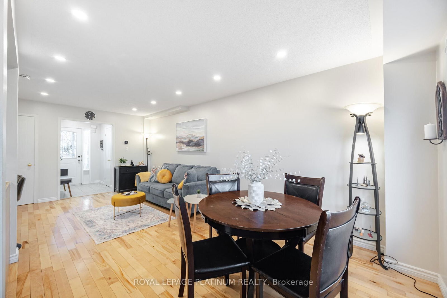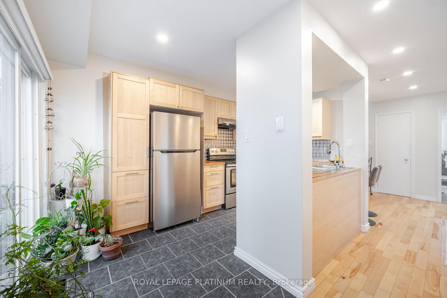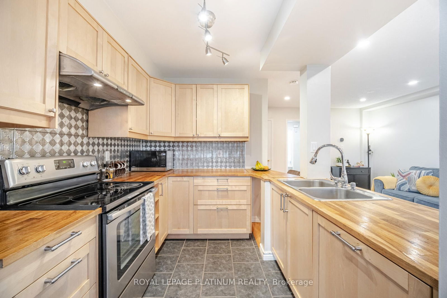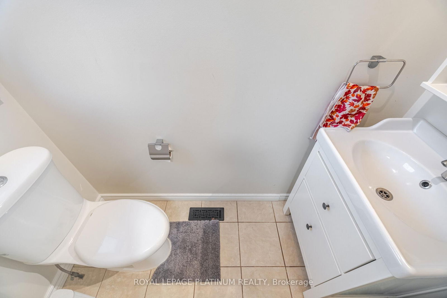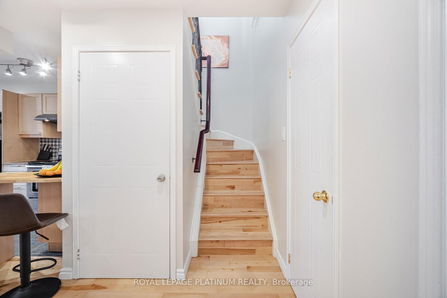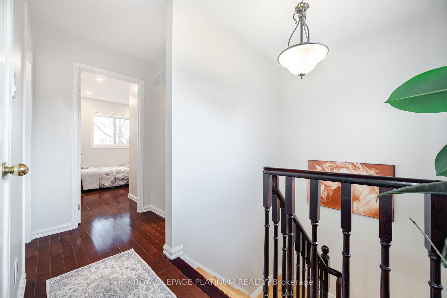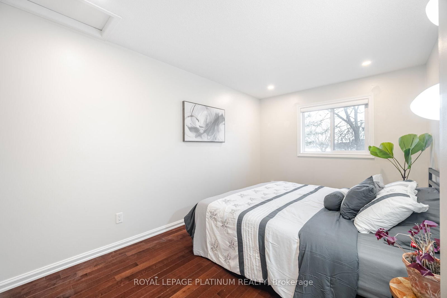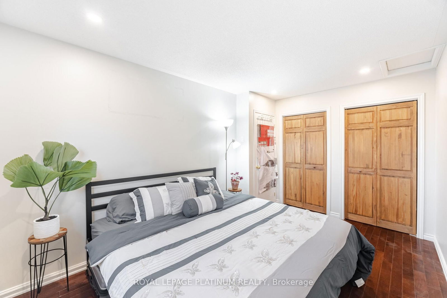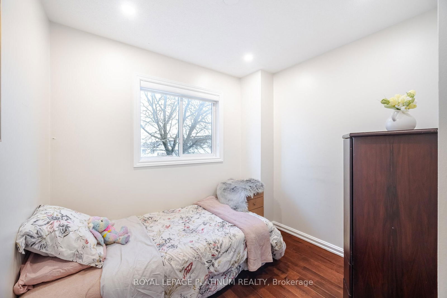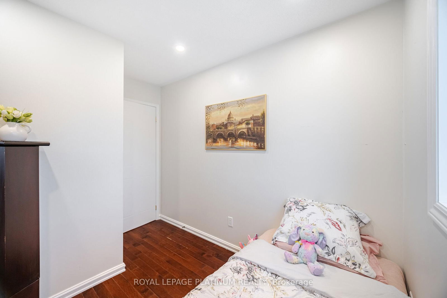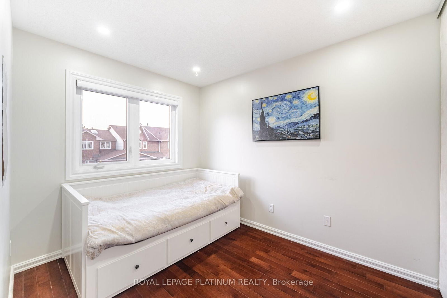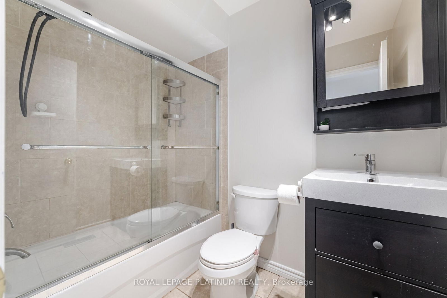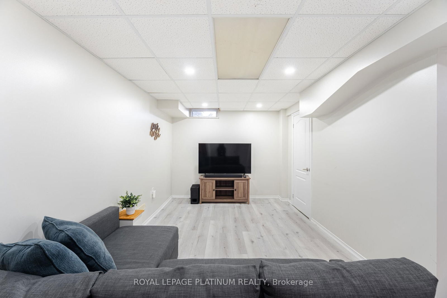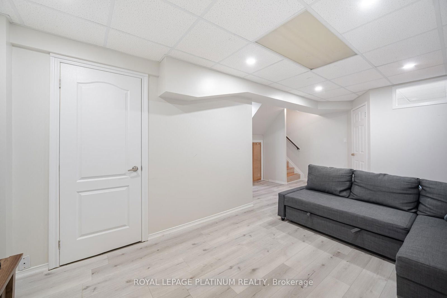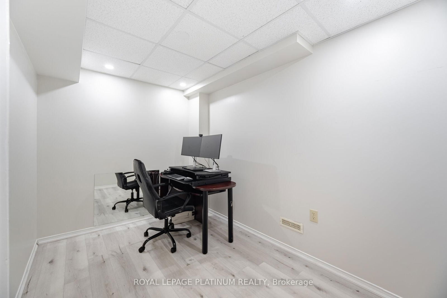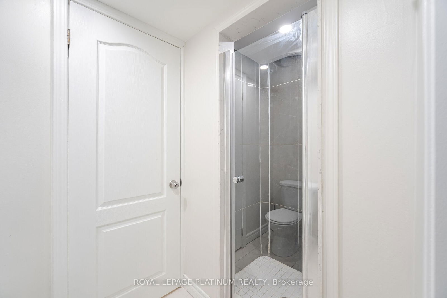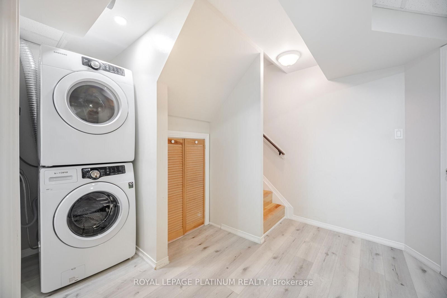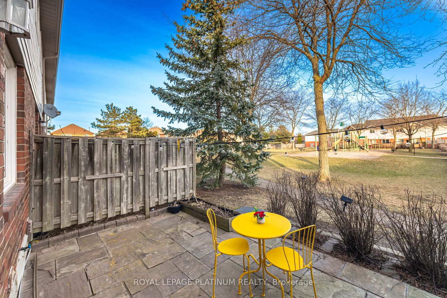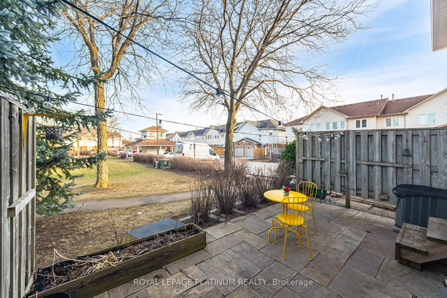38 - 1485 Torrington Dr
Listing History
Details
Ownership Type:
Condominium
Property Type:
Townhouse
Maintenance Fees:
$465/mth
Taxes:
$3,245 (2024)
Cost Per Sqft:
$571 - $666/sqft
Outdoor Space:
None
Locker:
None
Exposure:
North West
Possession Date:
June 16, 2025
Amenities
About this Listing
This beautiful townhouse in the highly sought-after neighborhood of East Credit in Mississauga is a rare find! Located just minutes away from the Heartland Town Centre, with great elementary and secondary schools, makes this your perfect new family home.The backyard opens into a large private park - only for use by the community residents, you can now watch your kids play from the comfort of your kitchen! This home offers 3+1 Bedrooms And 3 Bathrooms, making it ideal For families seeking space and comfort. Close to all amenities - Community centres, Schools, Parks, Grocery Stores, Minutes to the 401, 403 Highways and Square One Shopping Centre. A well maintained & managed complex with visitor parking & exclusive playground, this property is a must see!
ExtrasAll ELFs, Window coverings,fridge, dishwasher, stove, washer and dryer.
royal lepage platinum realtyMLS® #W12057977
Fees & Utilities
Maintenance Fees
Utility Type
Air Conditioning
Heat Source
Heating
Room Dimensions
Living
Open Concept, hardwood floor
Dining
Open Concept, hardwood floor
Kitchen
Ceramic Floor, Walkout To Patio
Primary
Closet, hardwood floor
2nd Bedroom
Hardwood Floor
3rd Bedroom
Hardwood Floor
Rec
Laminate
4th Bedroom
Laminate
Laundry
Laminate
Similar Listings
Explore East Credit
Commute Calculator
Mortgage Calculator
Demographics
Based on the dissemination area as defined by Statistics Canada. A dissemination area contains, on average, approximately 200 – 400 households.
Building Trends At 1484 & 1485 Torrington Drive Townhomes
Days on Strata
List vs Selling Price
Offer Competition
Turnover of Units
Property Value
Price Ranking
Sold Units
Rented Units
Best Value Rank
Appreciation Rank
Rental Yield
High Demand
Market Insights
Transaction Insights at 1484 & 1485 Torrington Drive Townhomes
| 3 Bed | 3 Bed + Den | |
|---|---|---|
| Price Range | $770,000 - $775,000 | No Data |
| Avg. Cost Per Sqft | $586 | No Data |
| Price Range | No Data | No Data |
| Avg. Wait for Unit Availability | 86 Days | 487 Days |
| Avg. Wait for Unit Availability | 227 Days | No Data |
| Ratio of Units in Building | 77% | 24% |
Market Inventory
Total number of units listed and sold in East Credit
