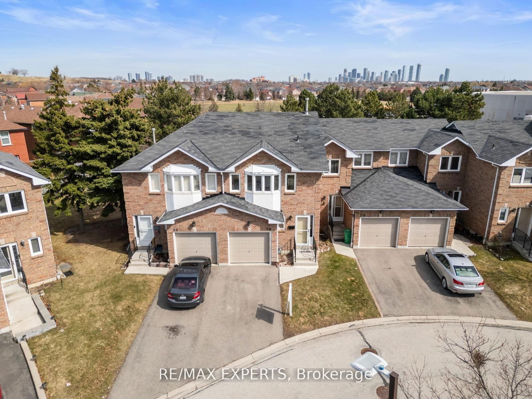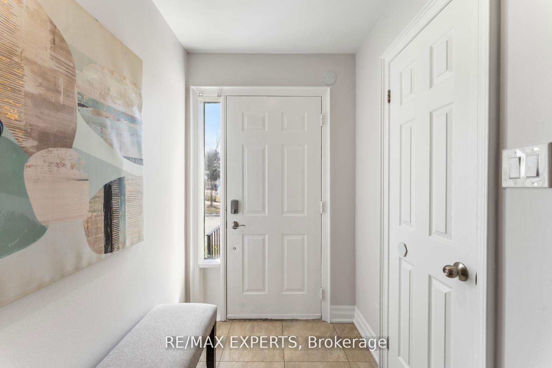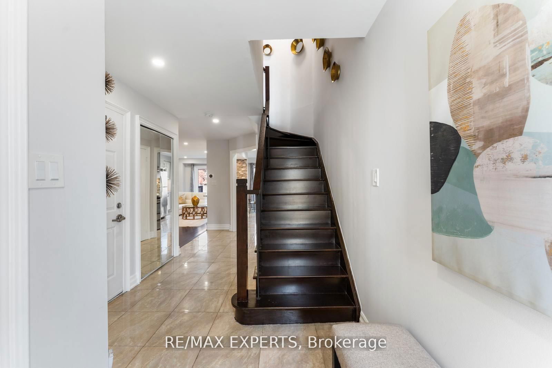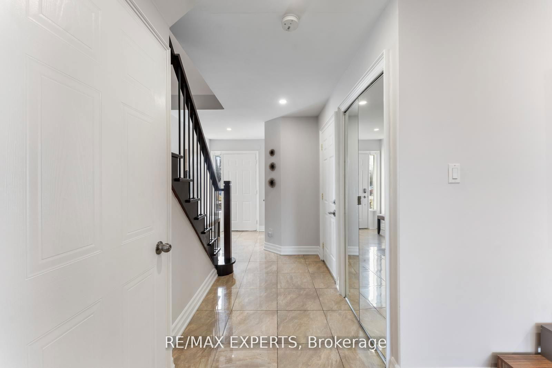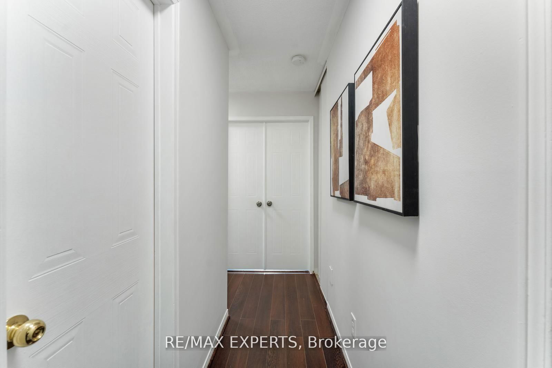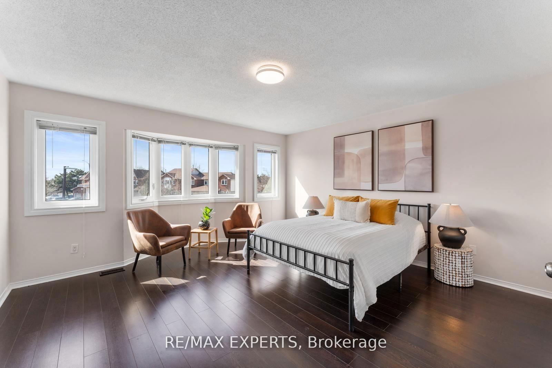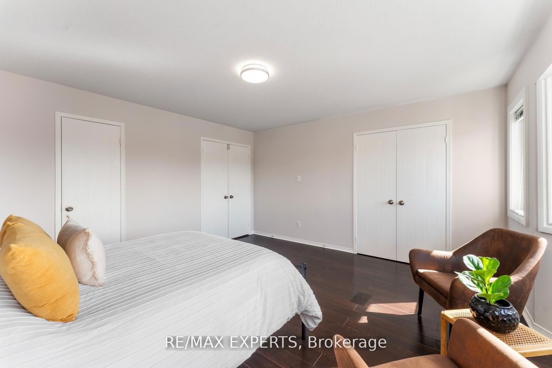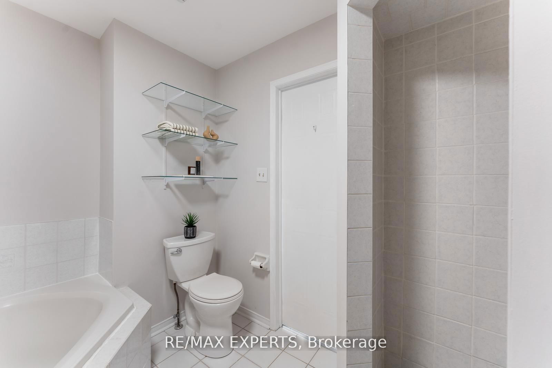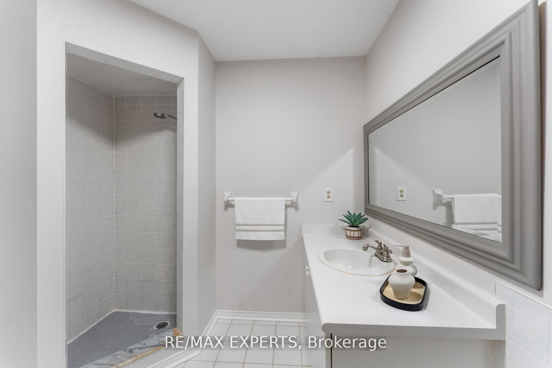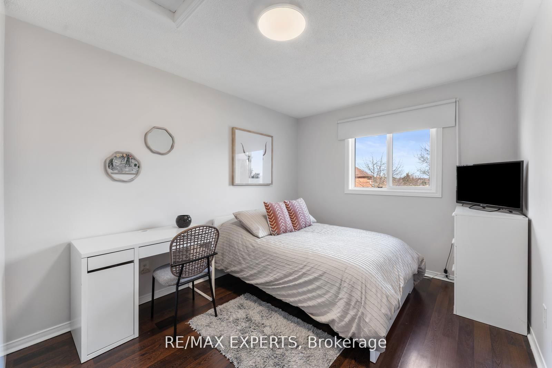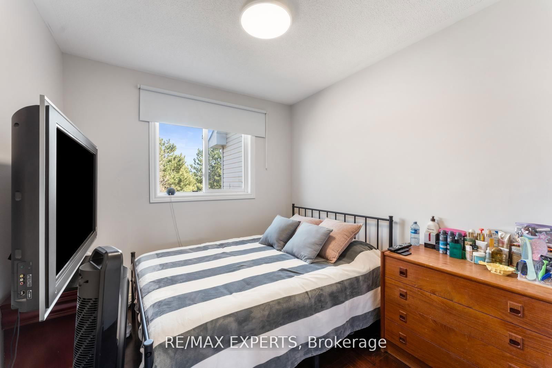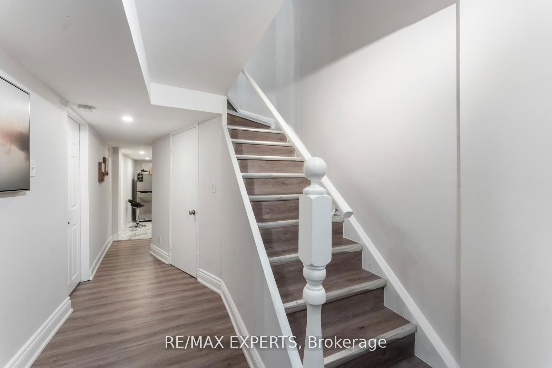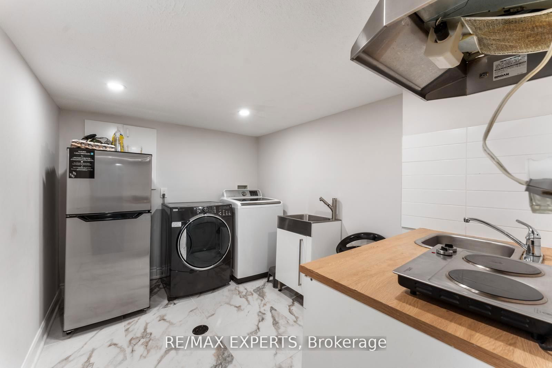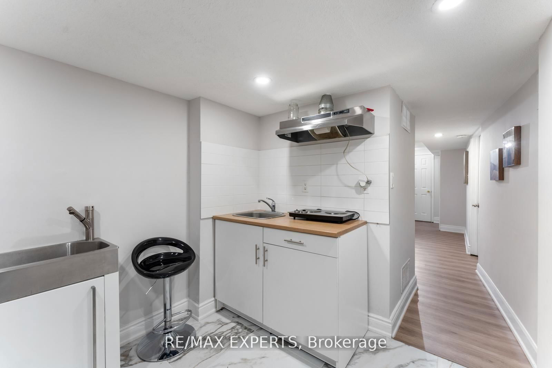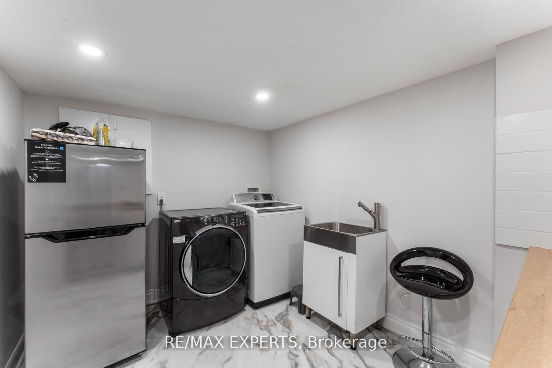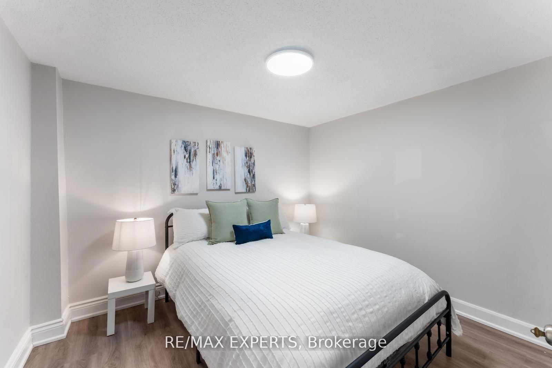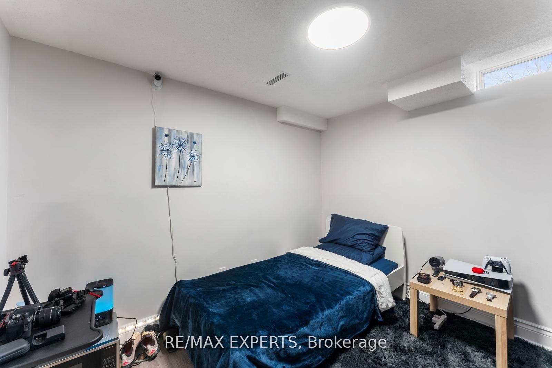79 - 1484 Torrington Dr
Listing History
Details
Ownership Type:
Condominium
Property Type:
Townhouse
Maintenance Fees:
$425/mth
Taxes:
$3,429 (2024)
Cost Per Sqft:
$622 - $725/sqft
Outdoor Space:
None
Locker:
None
Exposure:
West
Possession Date:
30/60/90
Amenities
About this Listing
Fully renovated 5 bedroom townhouse with incredible flexibility! Featuring 3 spacious bedrooms on the main floor and 2 more in the finished basement, this home is perfect for families needing extra space or buyers looking to offset their mortgage with rental potential. Enjoy a bright open-concept layout, pot lights throughout, modern finishes, and a large backyard ideal for entertaining or relaxing. Whether you're upsizing, investing, or searching for a home that offers room to grow, this one checks all the boxes. A must-see!
ExtrasSS Fridge, Stove, B/I Hood Range, Dishwasher. Basement SS Fridge, Washer & Dryer, Hood Range, All window coverings
re/max expertsMLS® #W12072078
Fees & Utilities
Maintenance Fees
Utility Type
Air Conditioning
Heat Source
Heating
Room Dimensions
Living
hardwood floor, Combined with Dining, Open Concept
Dining
Ceramic Floor, Combined with Kitchen, Open Concept
Kitchen
Ceramic Floor, Combined with Living, Open Concept
Primary
Laminate, 5 Piece Ensuite, Walk-in Closet
2nd Bedroom
Laminate, Closet, Window
3rd Bedroom
Laminate, Closet, Window
4th Bedroom
Laminate
5th Bedroom
Laminate
Similar Listings
Explore East Credit
Commute Calculator
Mortgage Calculator
Demographics
Based on the dissemination area as defined by Statistics Canada. A dissemination area contains, on average, approximately 200 – 400 households.
Building Trends At 1484 & 1485 Torrington Drive Townhomes
Days on Strata
List vs Selling Price
Offer Competition
Turnover of Units
Property Value
Price Ranking
Sold Units
Rented Units
Best Value Rank
Appreciation Rank
Rental Yield
High Demand
Market Insights
Transaction Insights at 1484 & 1485 Torrington Drive Townhomes
| 3 Bed | 3 Bed + Den | |
|---|---|---|
| Price Range | $770,000 - $775,000 | No Data |
| Avg. Cost Per Sqft | $586 | No Data |
| Price Range | No Data | No Data |
| Avg. Wait for Unit Availability | 86 Days | 487 Days |
| Avg. Wait for Unit Availability | 227 Days | No Data |
| Ratio of Units in Building | 77% | 24% |
Market Inventory
Total number of units listed and sold in East Credit

